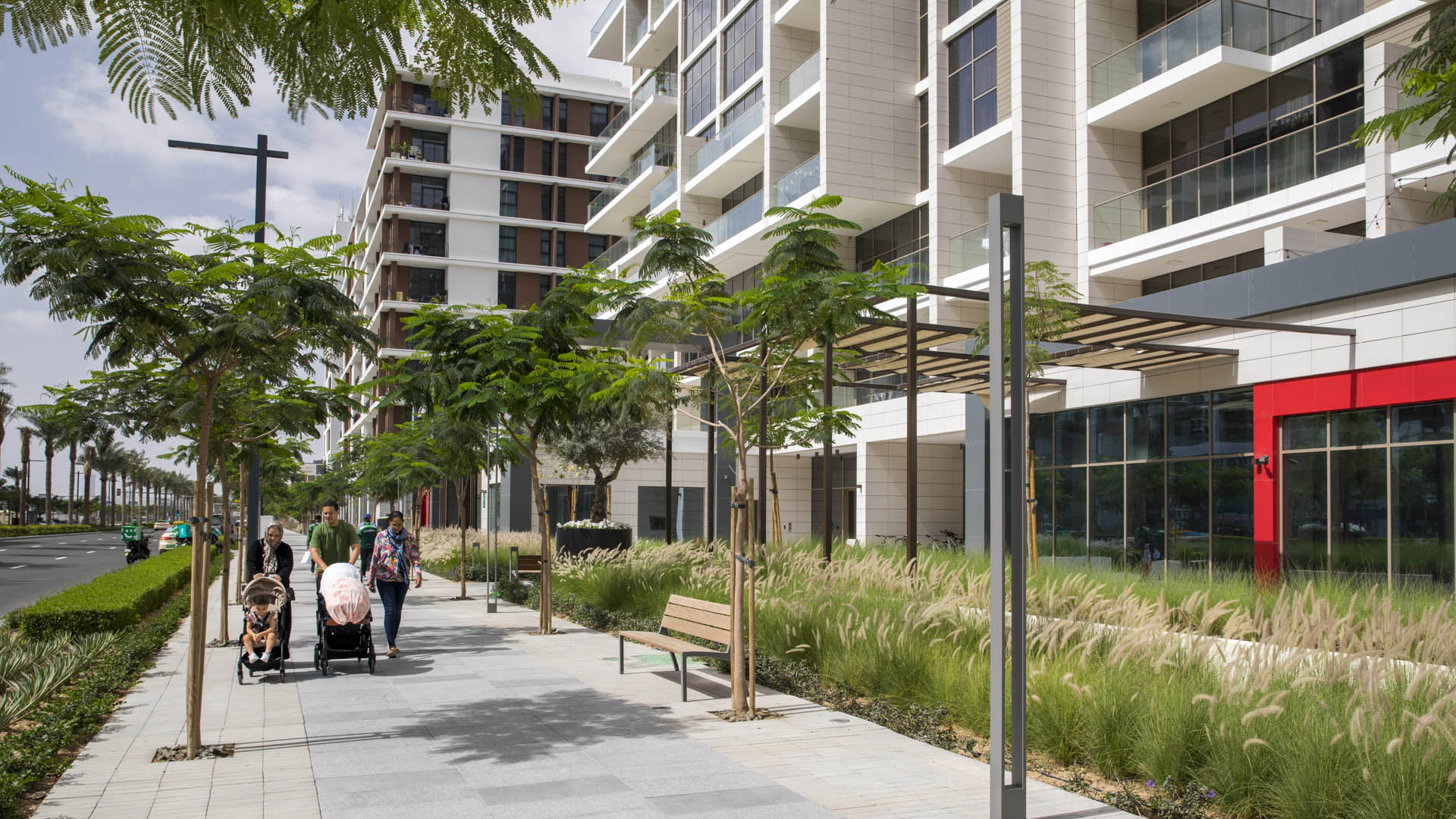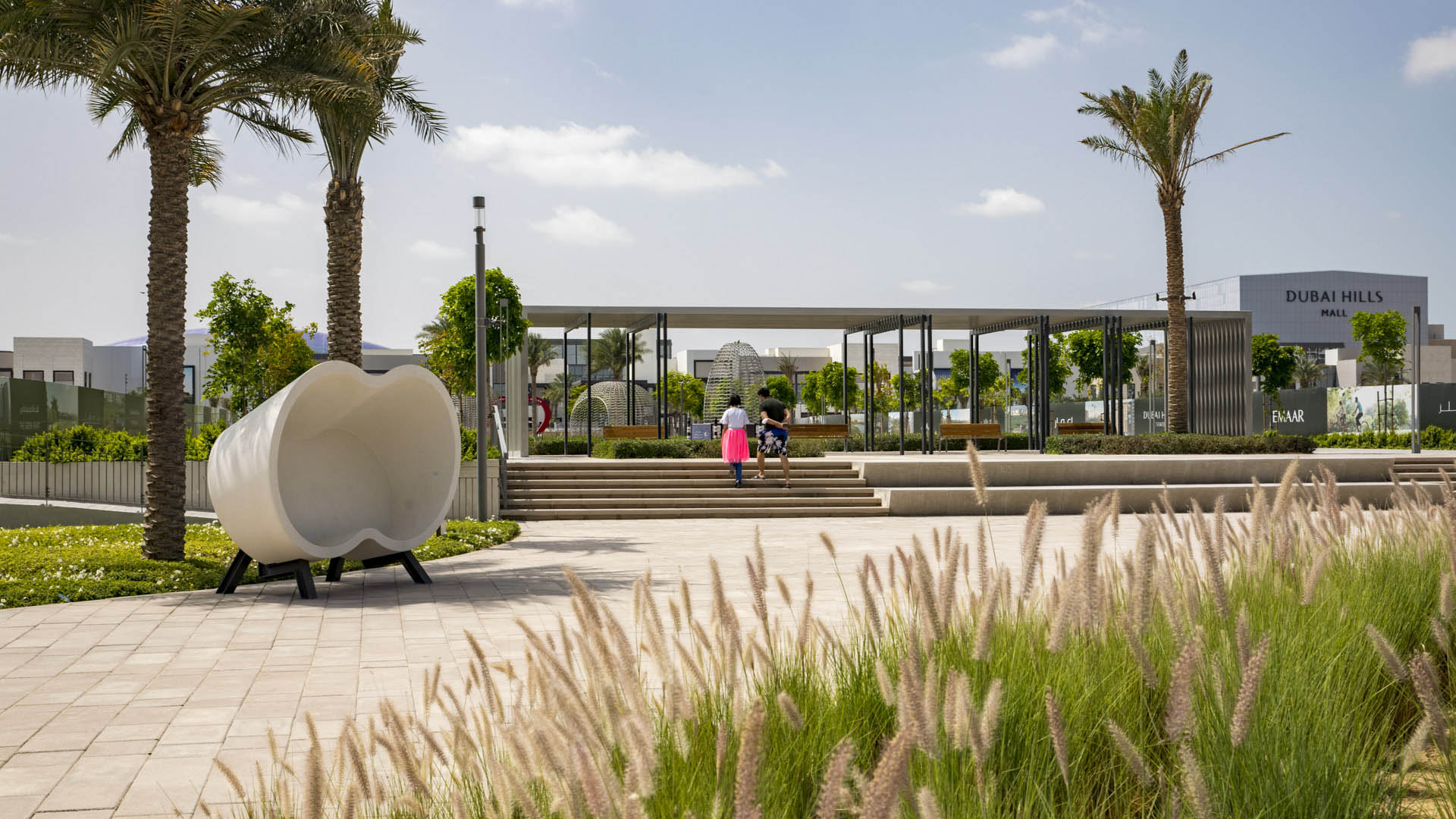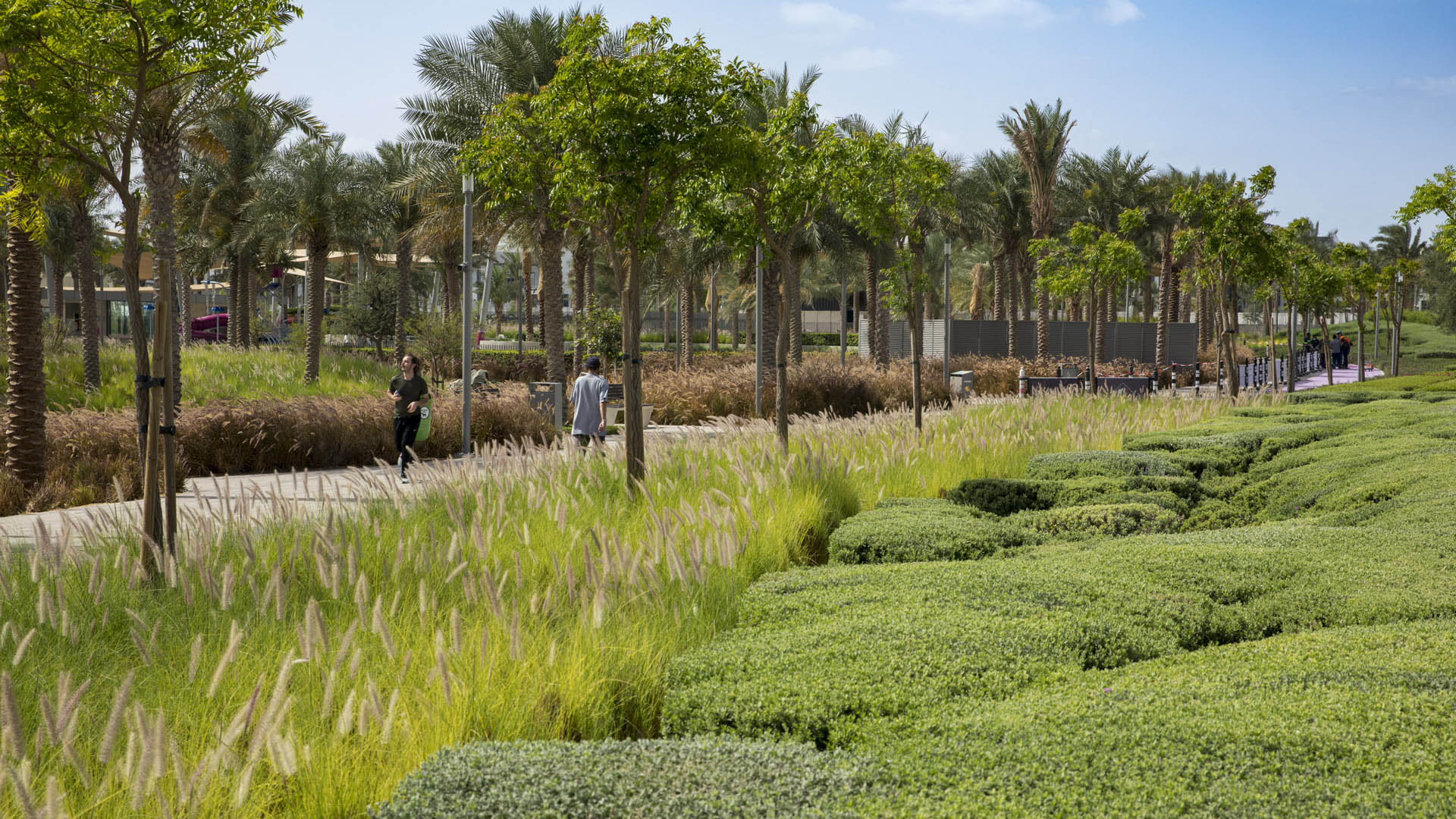Envisioned as a “Garden Oasis” strategically situated where city meets desert, Dubai Hills is a vibrant yet elegant mixed-use community for 21st-century living. The key public realm element of this massive 1,000-hectare development is a 5.6-kilometer urban boulevard lined with shops, residences, and offices – the district’s central spine. For Phase 1, SWA/Balsley designed the southern half of the boulevard, three gateways, and seven open spaces, ranging from intimate pedestrian passages to bustling plazas to lush green neighborhood parks. The proposed landscape character is urbane and cultivated, with a particular emphasis on subtle and refined paving details, monocultural style planting featuring culturally significant native trees, and accent features in the form of sculptural landforms, follies, shade and shelter elements, and public art.
Next C
Next C Water City is a new, fully self-contained sustainable city planned for 500,000 residents. Water was central to the Next C planning concept, supplied by two adjacent rivers and monsoon rains. The city is a system of wetlands, rivers, lakes, and canals, cleansing the water from up-river communities and managing floods during the monsoon season. Working wi...
Riverside Park South
On the West Side of Manhattan, on the scenic Hudson River shoreline, Riverside Park South is a massive, multi-phase project of sweeping ambition and historic scope. Combining new greenspace, new infrastructure, and the renovation of landmark industrial buildings, the plan—originally devised by Thomas Balsley Associates in 1991—is an extension of Frederick Law ...
Riverside Park South Open Space Master Plan
As part of an urban design collaborative with Skidmore, Owings and Merrill for this new 65 acre redevelopment, Thomas Balsley Associates led the design effort for the project’s centerpiece, a 26-acre waterfront park on the Hudson River. The effort involved urban design, environmental considerations and a highway relocation; and required a creative, yet pragmat...
Queens West Open Space Master Plan
Queens West is a new mixed-use community planned for the Long Island City shoreline, directly across from midtown Manhattan and the United Nations. Central to its urban plan is an extensive open space system that includes upland and waterfront parks as well as streetscape. Beginning with conceptual plans the Thomas Balsley Associates team, together with Weintr...





















