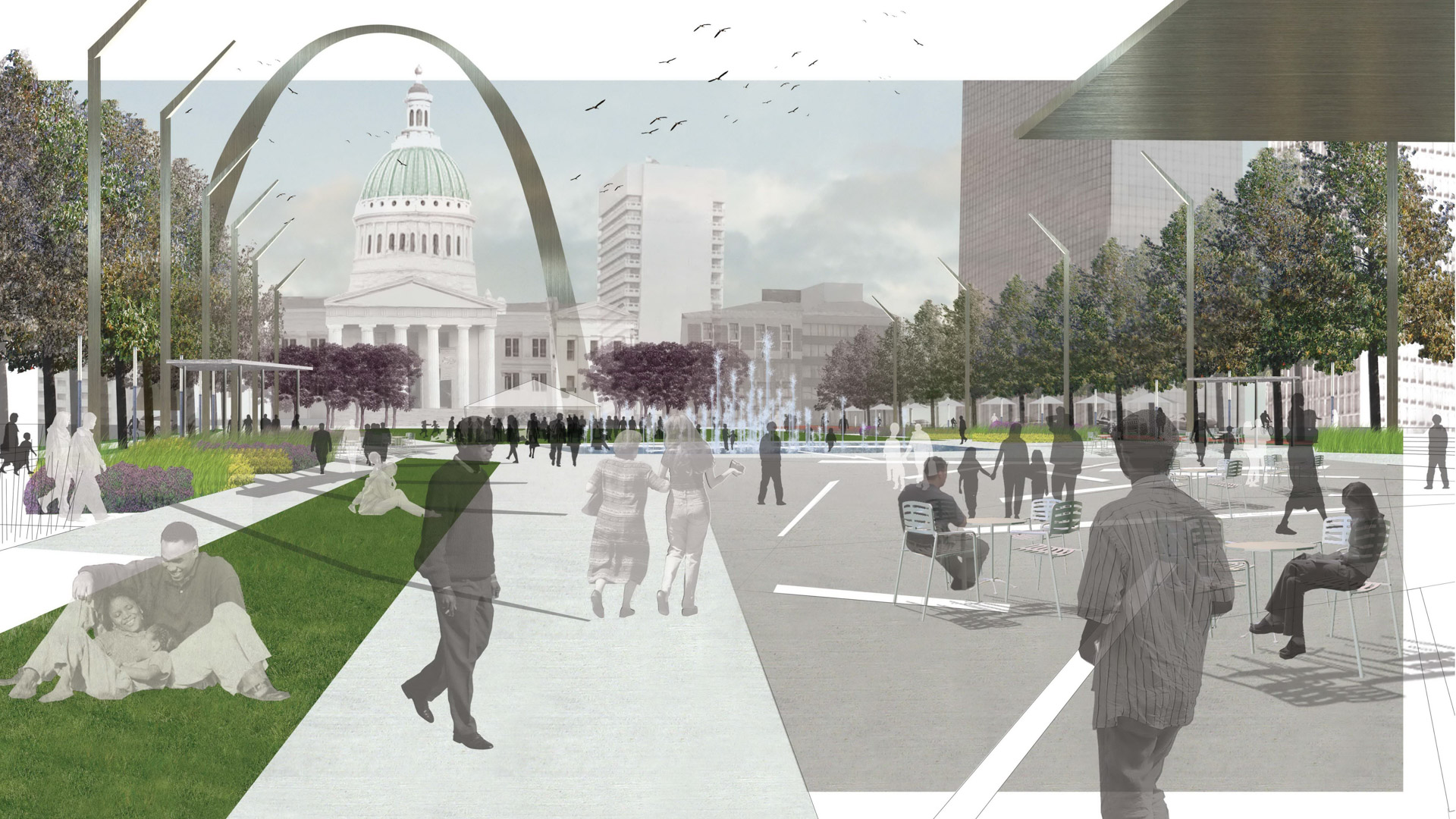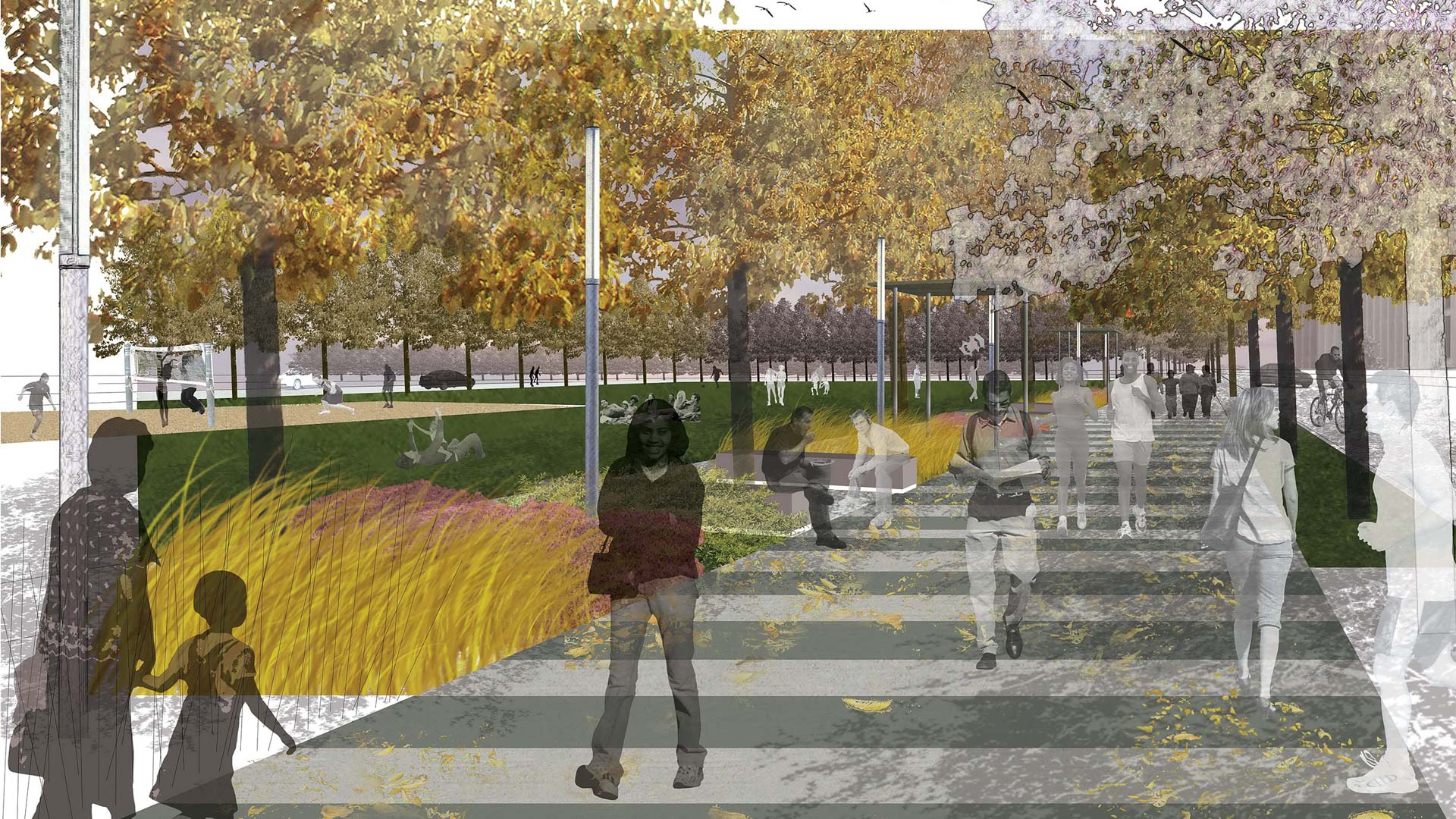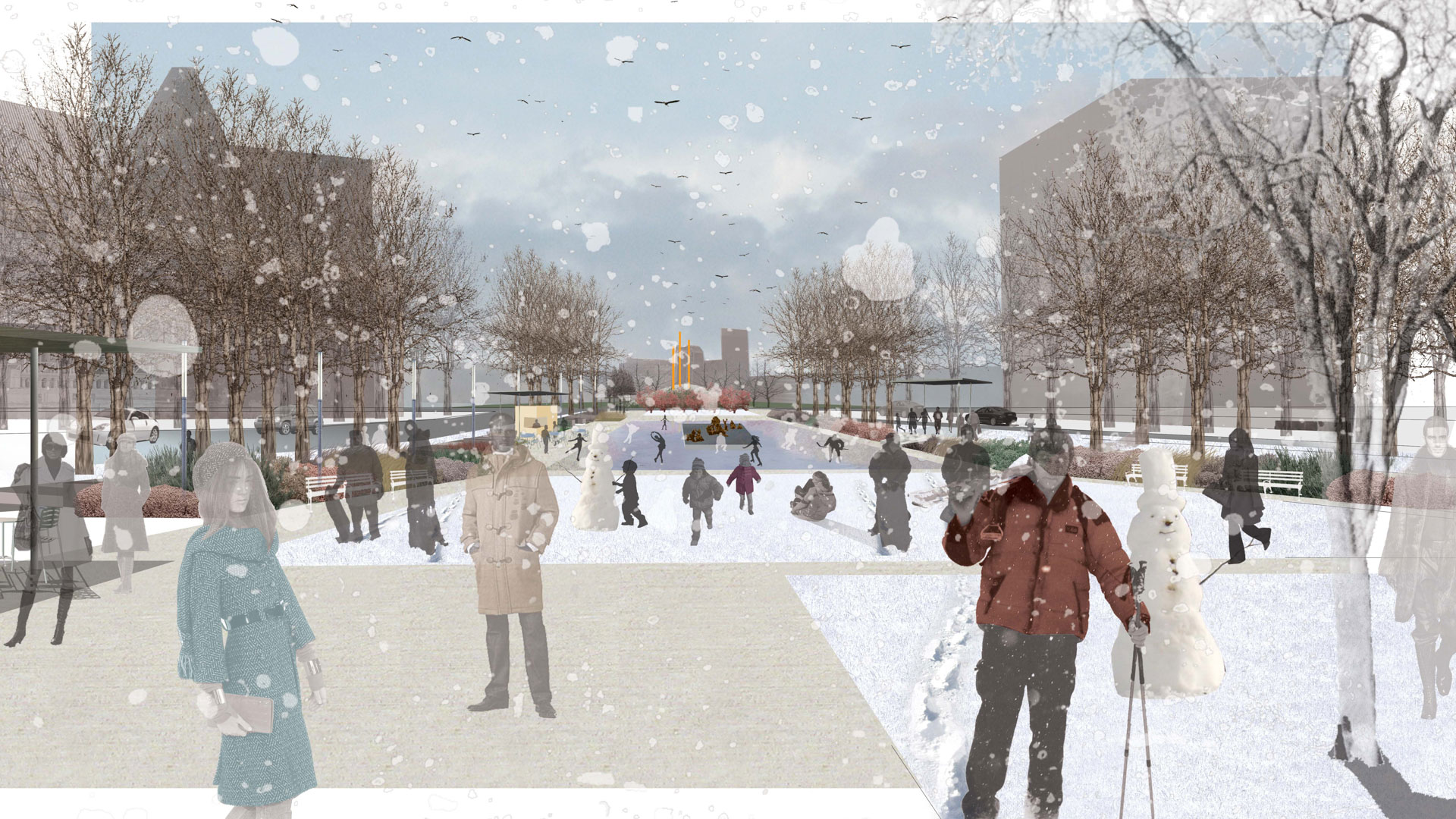DETAILS
The Gateway Mall runs 18 blocks through the center of downtown St. Louis, terminating at the famous Eero Saarinen Arch, and provides a green spine in which the downtown’s workers, residents, and visitors can relax and celebrate urban living.
The mall never fully lived up to the potential envisioned by the civic leaders at the time of its inception. Thomas Balsley Associates was commissioned to prepare a design master plan and guidelines that will reimagine the mall as the city’s “front lawn” and defining public space. The new mall will vibrate with the beat of urban living for the businesses and homeowners returning to downtown. Each block has been carefully programmed, and is being redesigned with activities ranging from urban performance plazas and sculpture gardens to grand civic spaces, water parks, and recreational areas.
Downtown Flushing Framework
The development framework for Downtown Flushing seizes on the unique and significant attributes of the area and connects them into a cohesive whole, implementing improvements to the public realm and incentivizing high-quality private development. The framework builds upon the rich history and cultural diversity of Downtown Flushing; the study area currently e...
Guiyang CBD
In the heart of Guizhou province lies China’s Forest City: Guiyang. Nestled on the banks of the Nanming River, today’s Guiyang is a vibrant metropolis poised to play a significant role in the rapid development of inland China. The Nanming Riverfront Cultural Central Business District Master Plan, led by SOM, leverages this potential and proposes Guiyang as the...
Rijskaya District Master Plan
Dubai Expo 2020
From October 2021 to April 2022, the City of Dubai will host the World Expo: a large-scale International Registered Exhibition that will bring nations together with universal themes and immersive experiences. It will comprise an entire new city, built on a 1,083-acre site between Dubai and Abu Dhabi. The Expo site is organized around a central plaza linked to ...






