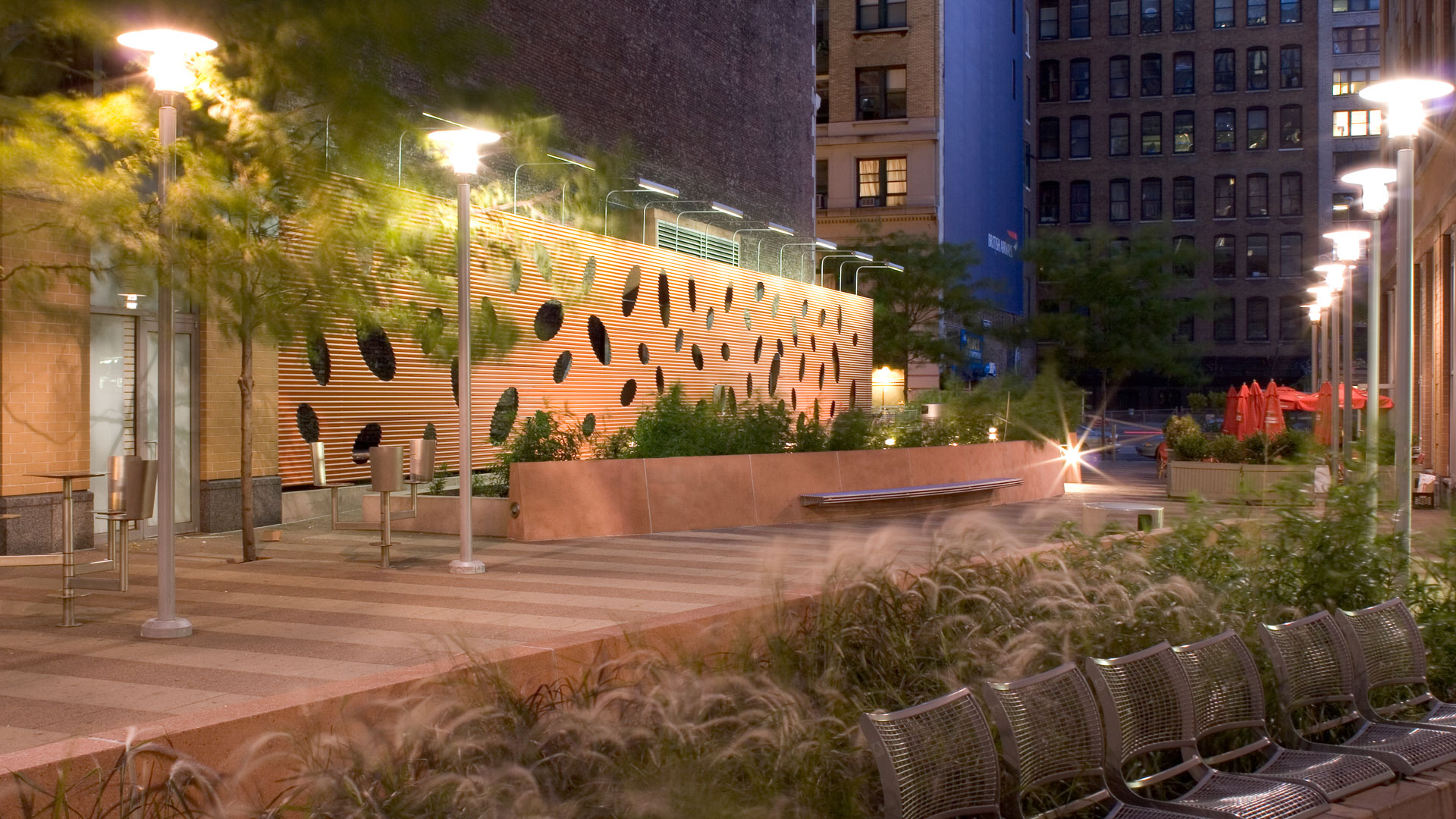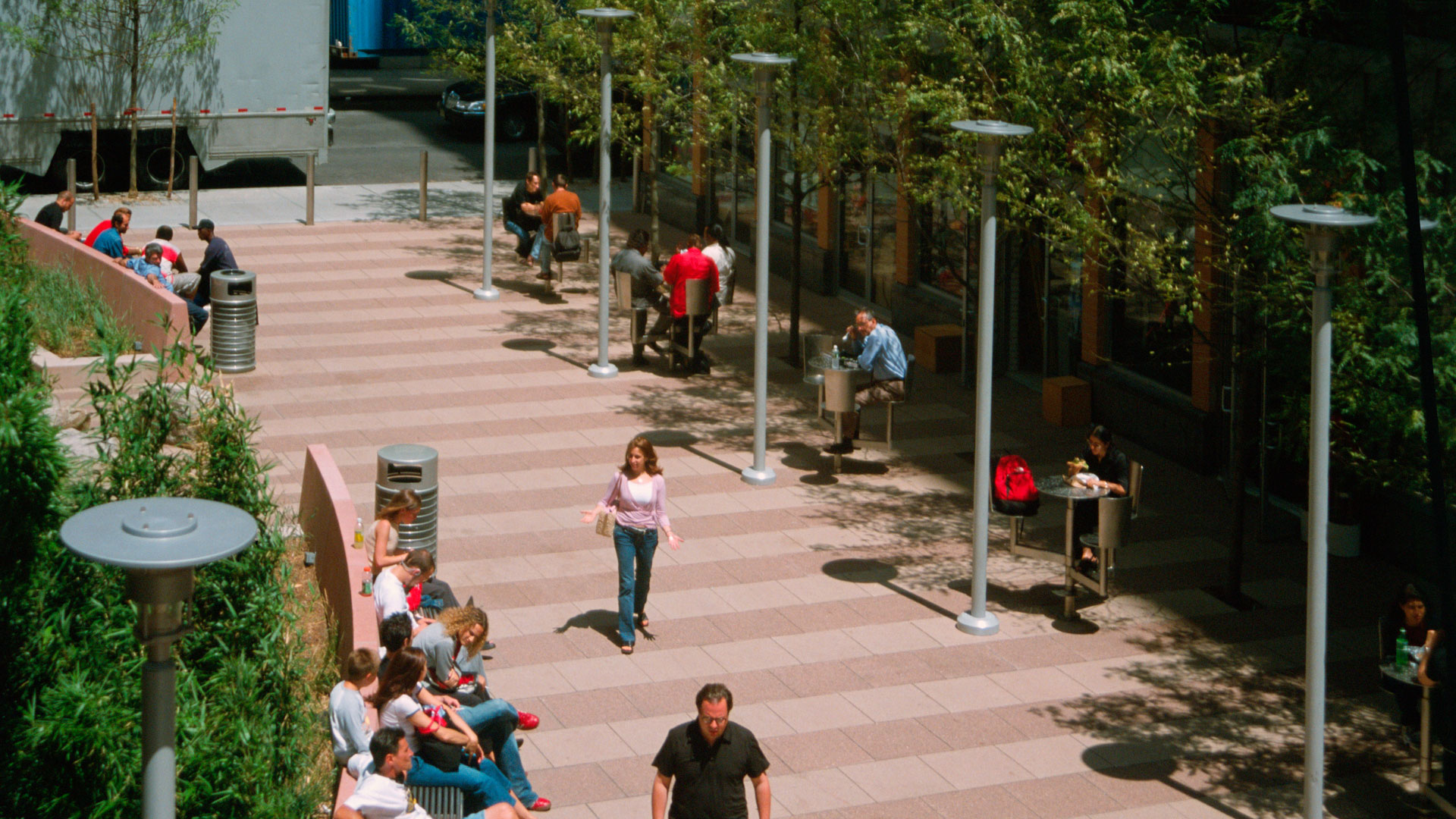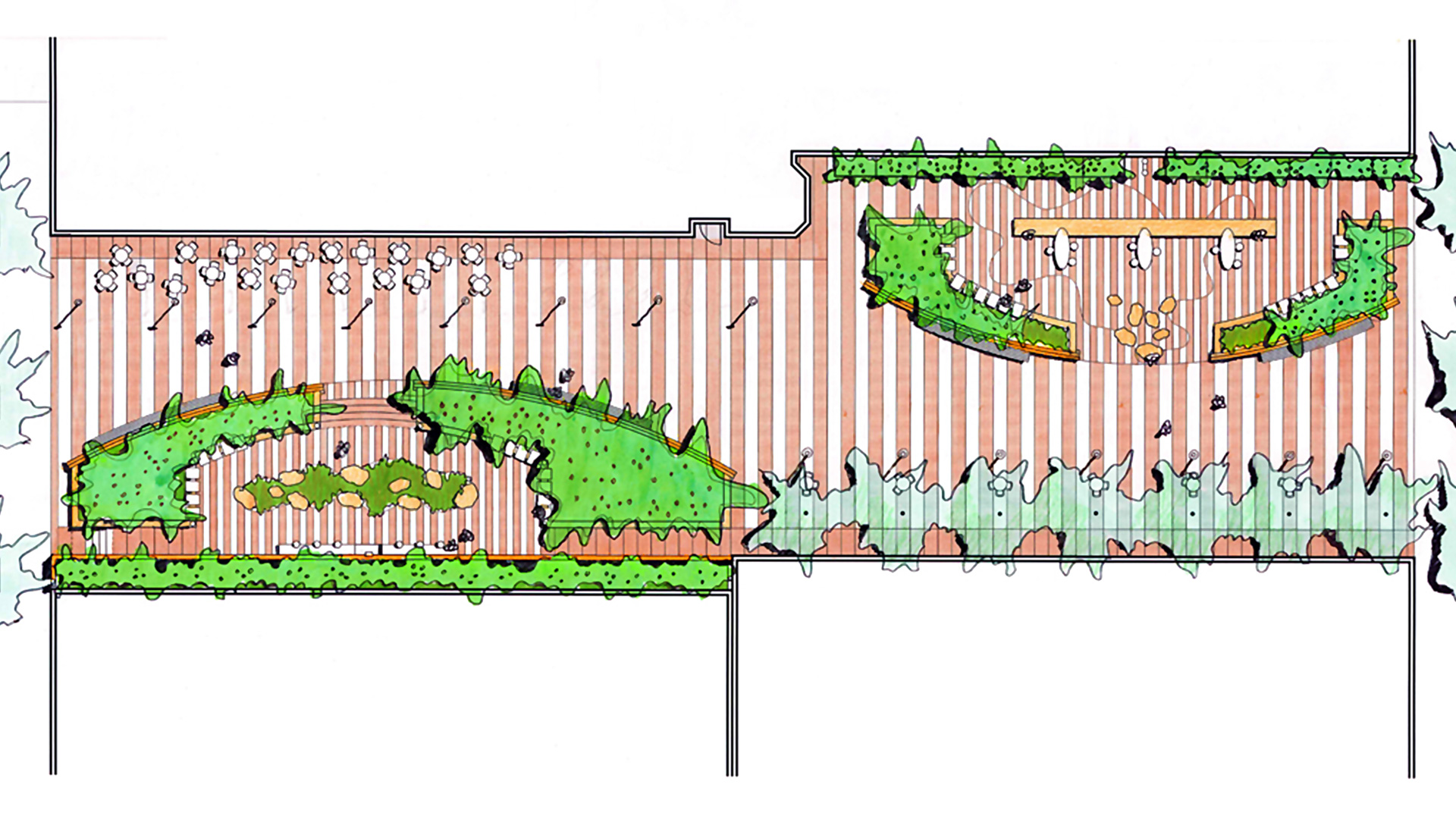Capitol Plaza is located in the lively neighborhood of Chelsea Heights amid weekend antiques markets, art galleries, hip hop stores, design studios, residential towers, and Flower District shops. This narrow swath cuts through a block just east of Sixth Avenue and is one of dozens throughout the densest portions of Manhattan that bring a moment of respite and social exchange to millions of New Yorkers: all within a few blocks of where they work or live. The plaza offers a place to pause among lush bamboo groves and ornamental grass plantings, distinctive contemporary seating and adjacent cafes and shops. It has struck a chord with the neighborhood and accommodates the flow of its diverse constituents throughout the days and seasons.
Its success rests primarily on the research that led to its design program and its wide range of seating options. Curved, battered planter walls slice through the plaza, organizing it into distinct areas with varying degrees of intimacy and enclosure. Along the east side shallow steps lead to a secluded, arc-fronted terrace area, backed by the plaza’s master stroke: a 90-foot-long, two-story-high orange wall, perforated with a rhythmic series of oval cutouts, revealing a bamboo grove. One of the cutouts is a spout for the fountain. Visible from Sixth Avenue, this vibrant panel is an inviting and inventive eyecatcher.
Custom-designed stainless steel revolving stools around bar tables, warm chunky rocks, concrete seat walls and benches with attached cafe tables, elliptical chess tables and steel mesh chairs are fully occupied when the weather permits. The design program, forms, materiality and furnishing have taken their cues from the neighborhood character and creative-class constituents. Capitol Plaza stands as an example of the powerful impact small social spaces can have on urban life and the vibrancy of our neighborhoods.
Gate City Osaki
“I do sculpture as it relates to my designs, and as the sculpture emerges from the designs it becomes collaborative. This is gratifying because the sculpture is very much in keeping with the overall landscaping concept. It is not an afterthought,” writes Tom Balsley. Here we see the full integration of his sculptural expression in the overall landscape design ...
Chelsea Waterside Park
In 1986, Thomas Balsley Associates was asked by the Chelsea Waterside Park Association to translate this community’s vision for a waterfront park into a design document that would be used to plan the new Route 9-A and the proposed Hudson River Park. Ten years later, when funding for the Chelsea Waterside Park was identified, Thomas Balsley Associates won an in...
33 Beekman
33 Beekman Street Plaza is a public plaza that also serves as the front entrance to a new 30-story Pace University Dormitory, located in the financial district. The contemporary plaza appearance synchronizes with the contemporary plaza of Frank Gehry’s high-rise residential tower across Beekman Street to South.
Westshore Park
Complementing the Inner Harbor’s world-famous promenade, Westshore Park has come to be known as the city’s living room on the harbor. The park is strategically located on the innermost shore of the harbor and sandwiched between the new Baltimore Visitor Center and the Maryland Science Center. Having rediscovered its maritime heritage and opened it to the world...











