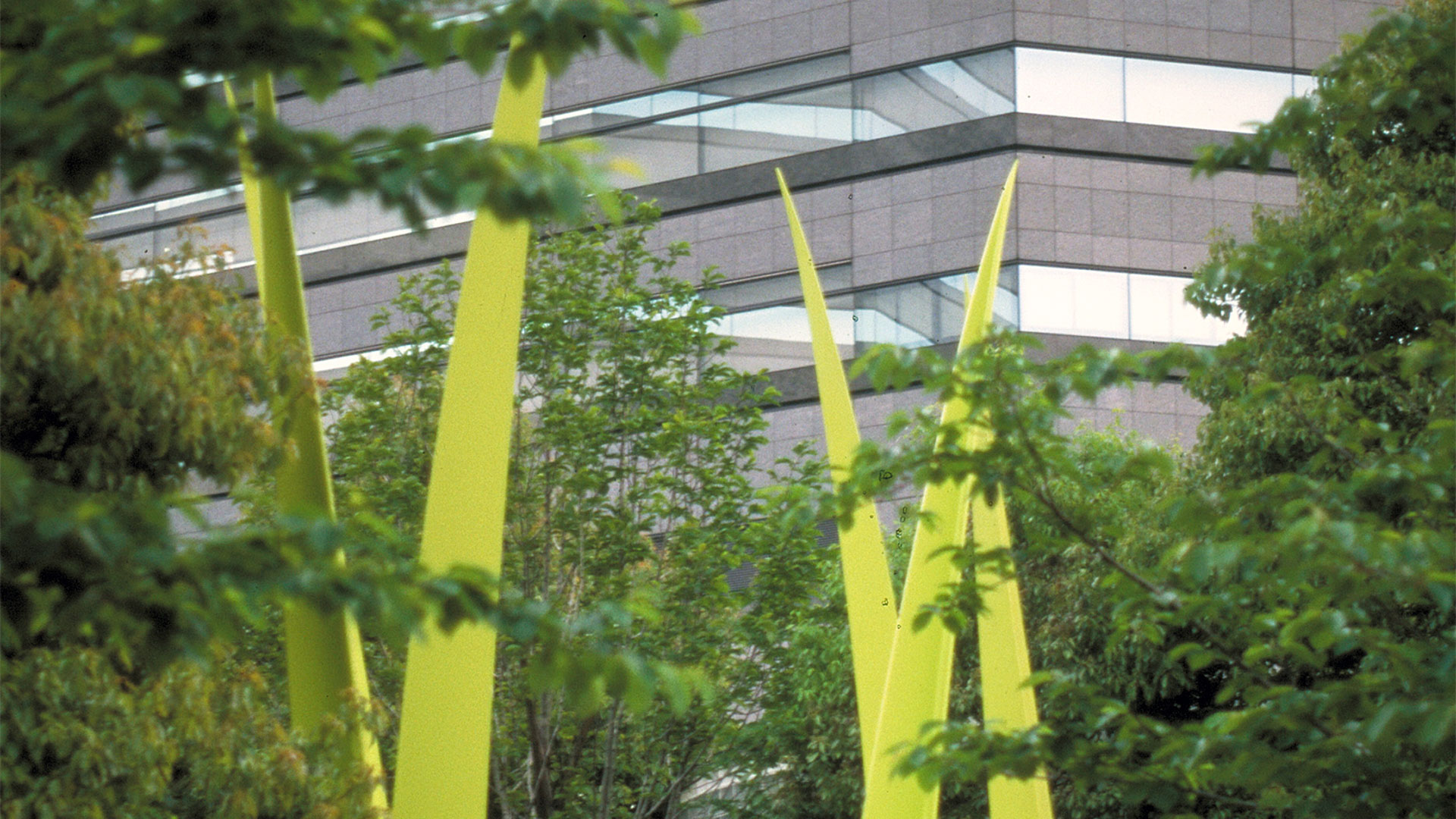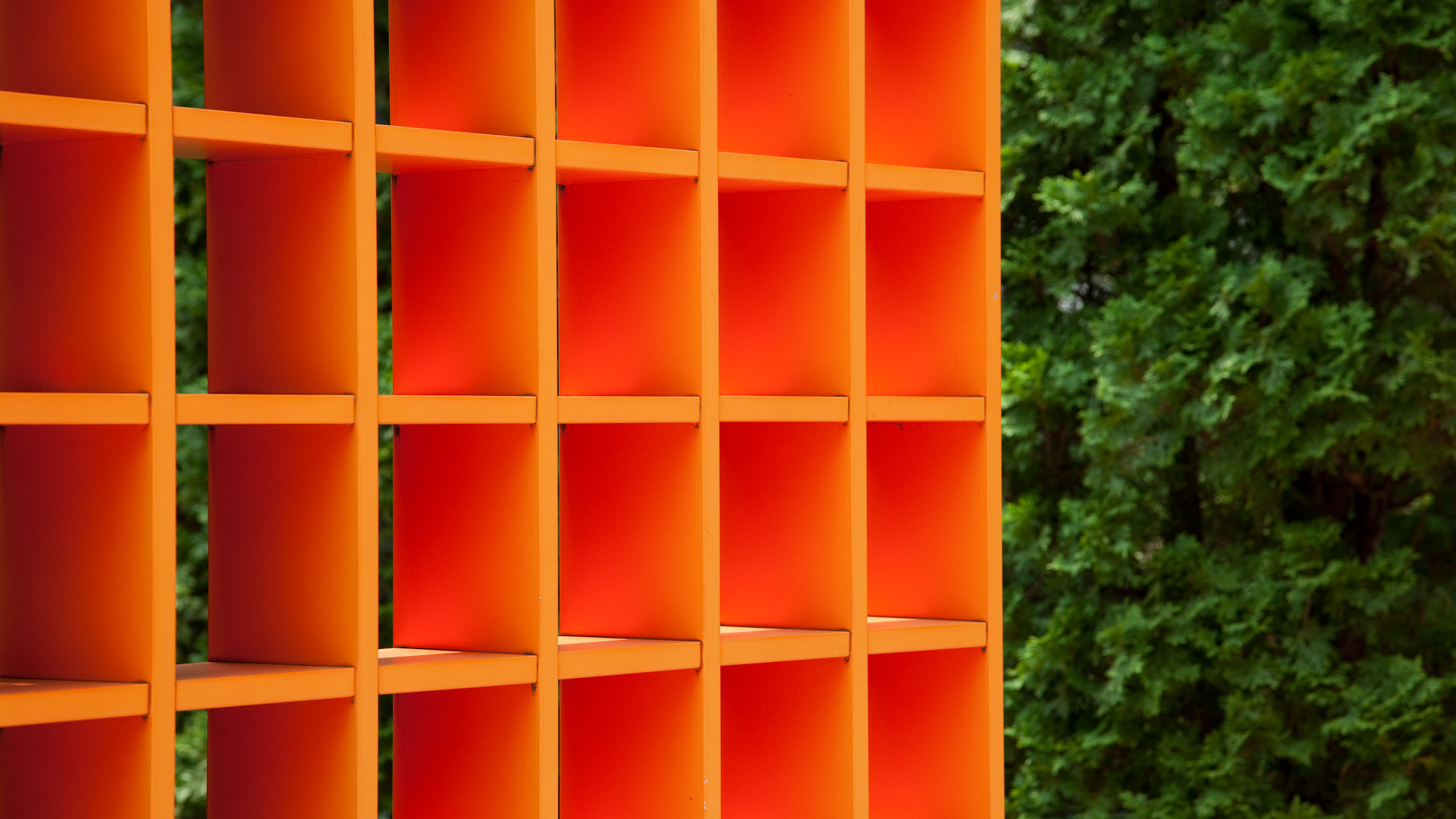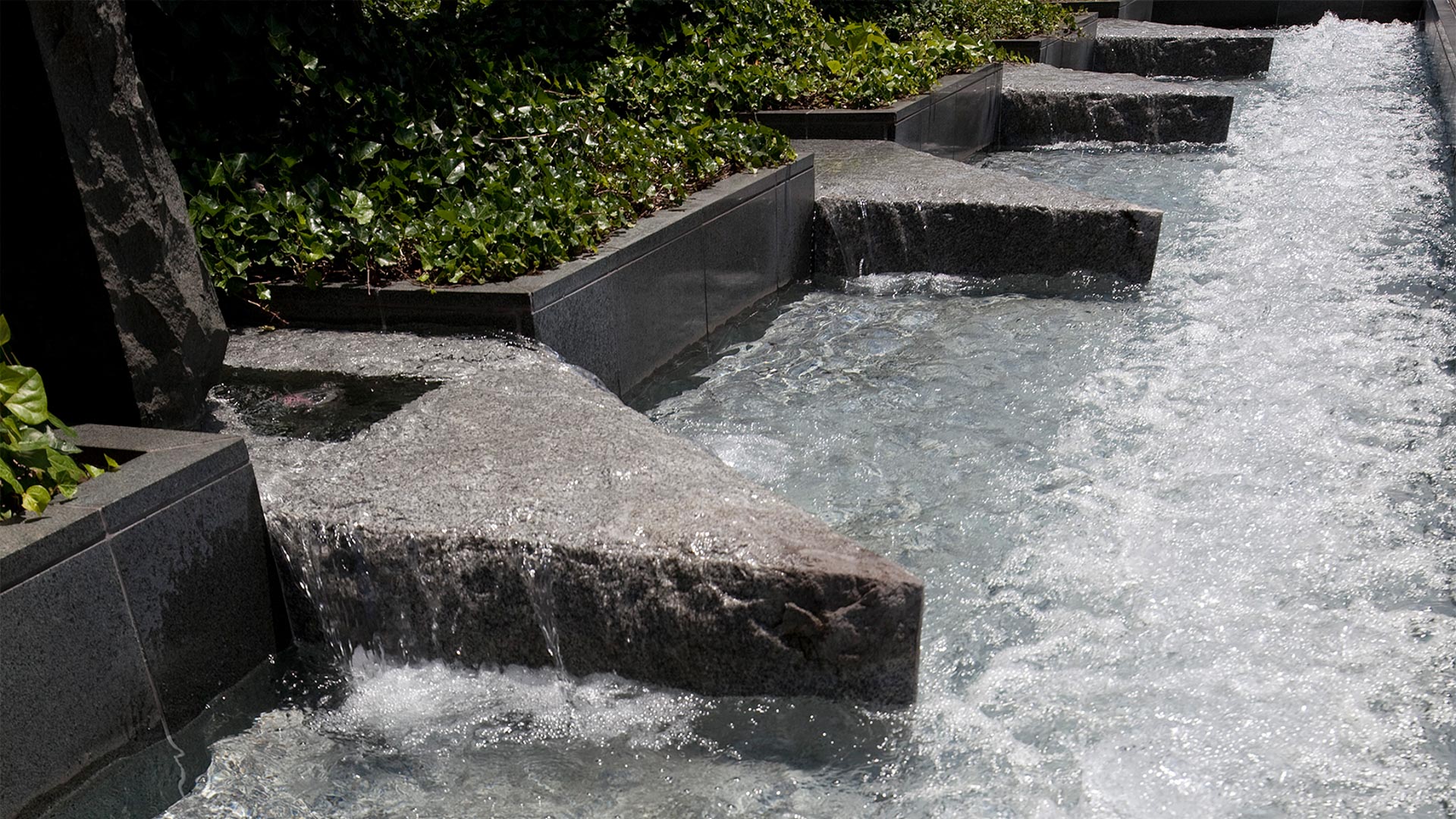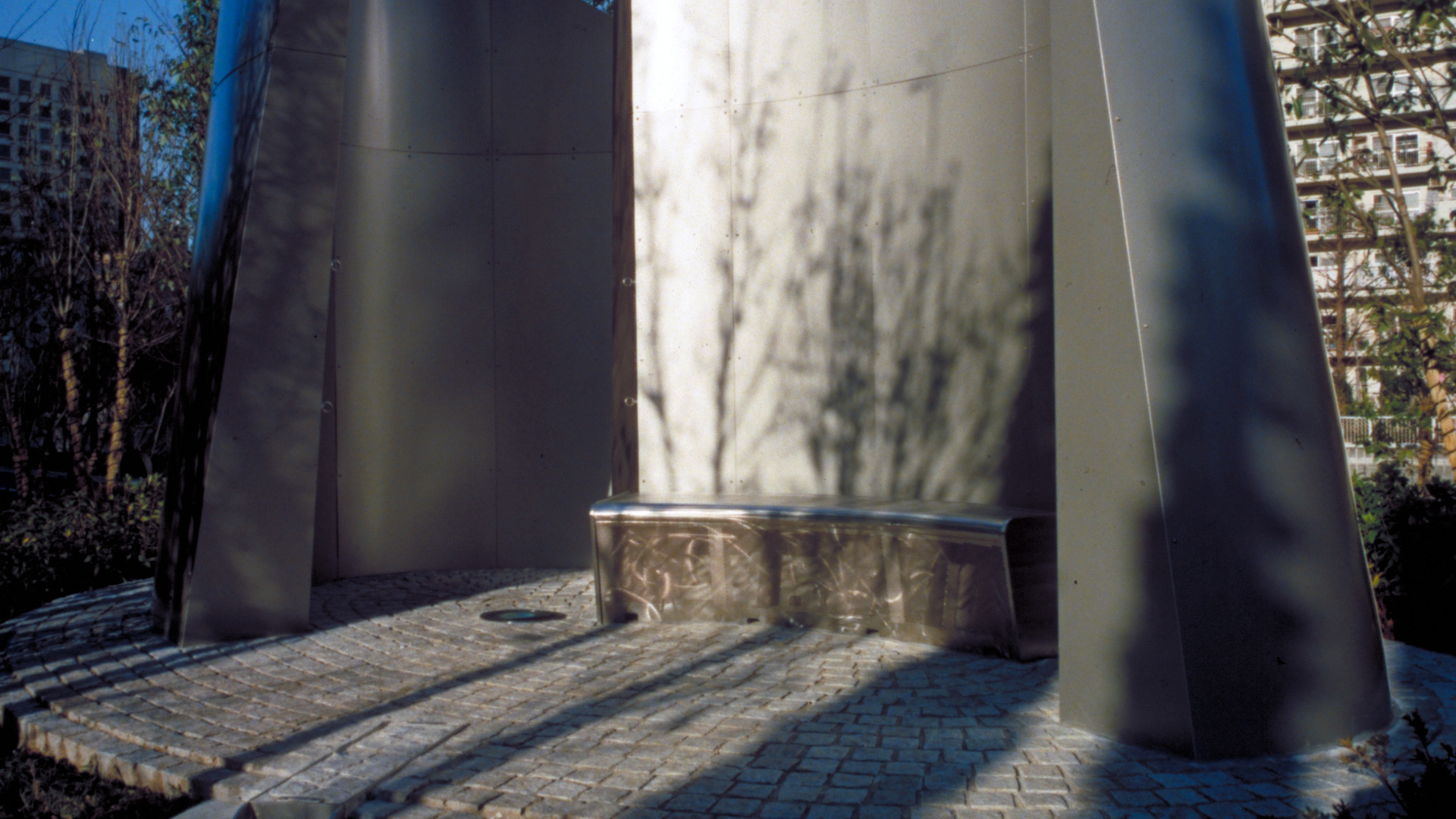DETAILS
“I do sculpture as it relates to my designs, and as the sculpture emerges from the designs it becomes collaborative. This is gratifying because the sculpture is very much in keeping with the overall landscaping concept. It is not an afterthought,” writes Tom Balsley. Here we see the full integration of his sculptural expression in the overall landscape design for Gate City. Each swooping, spiraling, surging forest of steel brings a deeper meaning to the experience.
The challenge for this mixed-use development on the outskirts of Tokyo was to create two spaces, each with its own ambiance, that still function together while giving the complex an unmistakable identity. The South Entry Plaza had to alert visitors that they were crossing a threshold into somewhere special. This effect is achieved with a grid of poplars, planted with military precision, and slashed through with a diagonal path and channels of water.
San Jacinto Plaza
The redesign of San Jacinto Plaza, a historic gathering place in El Paso’s downtown business district provides a state-of-the-art urban open space, while protecting and celebrating the history and culture of the site. The project was the result of an intensive community process involving input from a wide range of constituents. Active programming, environmenta...
Xiqu Opera Centre
After it was decided to locate the main concert venue on the building’s top floor to create a covered indoor/outdoor public realm, SWA designed the entire ground level of this venue for traditional Cantonese opera, including a dramatic, covered open-air landscape space. There, an urban stage facilitates movement, provides a gathering space, and enhances ...
33 Beekman
33 Beekman Street Plaza is a public plaza that also serves as the front entrance to a new 30-story Pace University Dormitory, located in the financial district. The contemporary plaza appearance synchronizes with the contemporary plaza of Frank Gehry’s high-rise residential tower across Beekman Street to South.
Dubai Expo 2020
From October 2021 to April 2022, the City of Dubai will host the World Expo: a large-scale International Registered Exhibition that will bring nations together with universal themes and immersive experiences. It will comprise an entire new city, built on a 1,083-acre site between Dubai and Abu Dhabi. The Expo site is organized around a central plaza linked to ...














