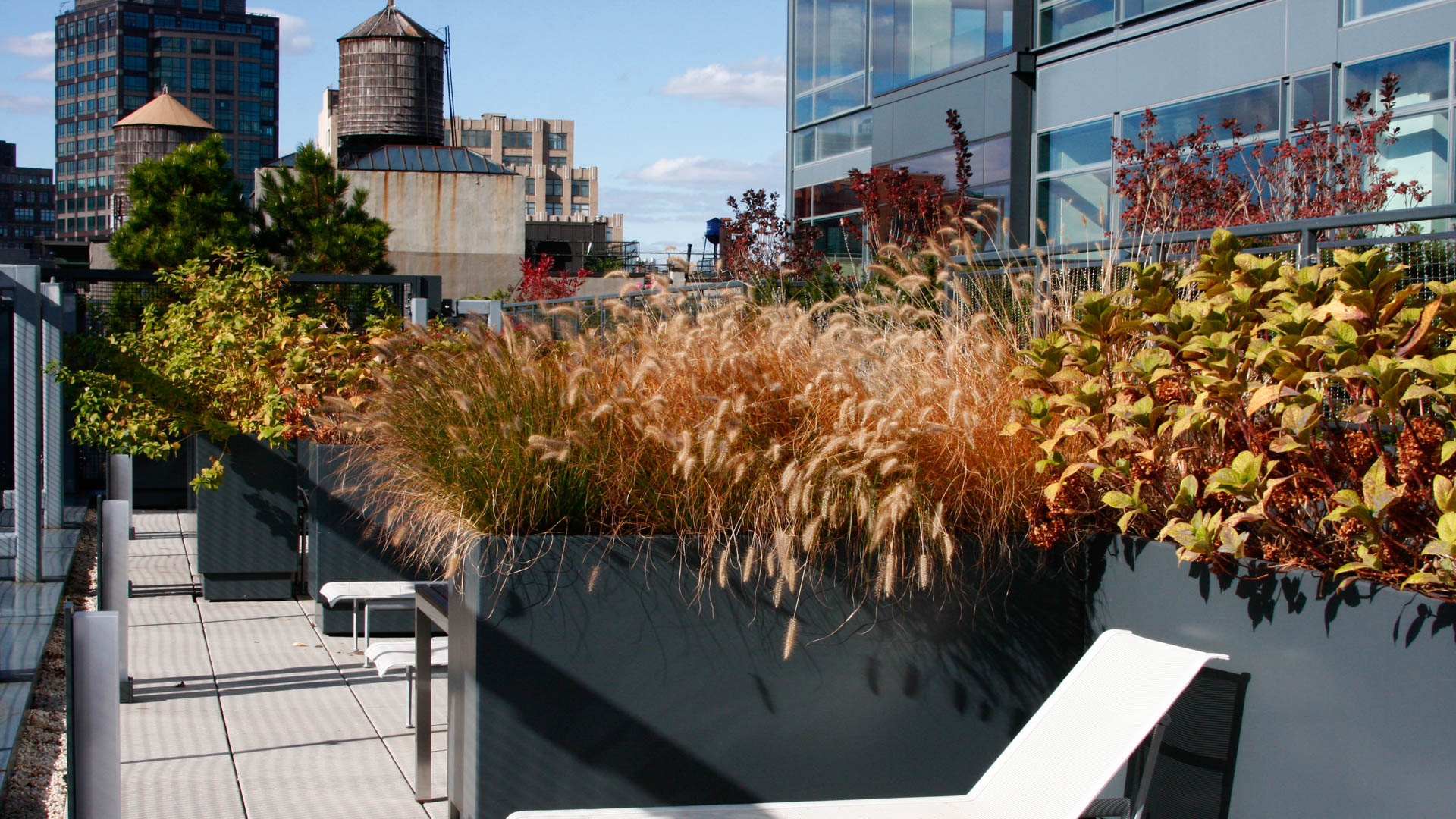The elements of landscape that Thomas Balsley Associates has designed for 40 Mercer is integral to the dynamic and successful environment created for the modern Manhattan lifestyle, in the trendy SoHo district. A private park at the ground floor connects the bustling activity of Broadway with the sophisticated serenity of the galleries and shops that line Mercer Street. Both architecture and seasonal interests are articulated with a row of red maples that give rhythm to the park, and vibrant hues of red color in autumn.
The landmarked neighborhood of SoHo has a consistent yet varied language of architecture. The terrace for 40 Mercer seizes this opportunity with a setback terrace on the sixth floor with a two-tiered design. The upper tier affords private outdoor rooms that are framed by plantings that extend the interior spaces. The lower tier of the terrace is accessible to all of the residents, with planting providing an even greater variety of mix for outdoor space. The sequence of arriving throughout the park, and experiencing the terrace rooms, occurs within the evocative architecture of Jean Nouvel with a design language that is respectful of the past and embraces the sensibilities of the 21st Century.
Normandie Court
Normandie Court is a large luxury residential complex which occupies an entire city block of the Upper East Side. Coinciding with the transformation of the 2nd Avenue corridor by the MTA subway expansion, the owners were inspired to redesign the exterior and landscape. They called on SWA/Balsley’s experience and vision to provide a complete redesign, which wou...
The Camellias Garden
The Camellias Garden is inspired by the verdant green gardens of India and the petals of one of Asia’s most beautiful and vibrant native plant species: the camellia flower. These blooms’ flowing curves and lines are interpreted within the Garden’s design, drawing residents of these 16 luxury apartment towers out into the landscape and offering the sense of bei...
Vineyard Estate
Nestled against a natural rock outcropping, the estate and vineyard commands a panoramic view over the town of Sonoma with extended views to San Francisco. SWA developed a master plan that recommended relocating the house before its construction. This wine country residence features dominant roof forms and the tight integration of interior and exterior spaces ...
Stanford Toyon Hall
Toyon Hall, a significant historic building originally designed by Bakewell and Brown Architects in 1922, is a three-story structure centered around a magnificent formal courtyard with arcades and arches. The purpose of the project was to preserve, maintain and enhance the building and site. Our scope of work included evaluation of existing site conditions and...




