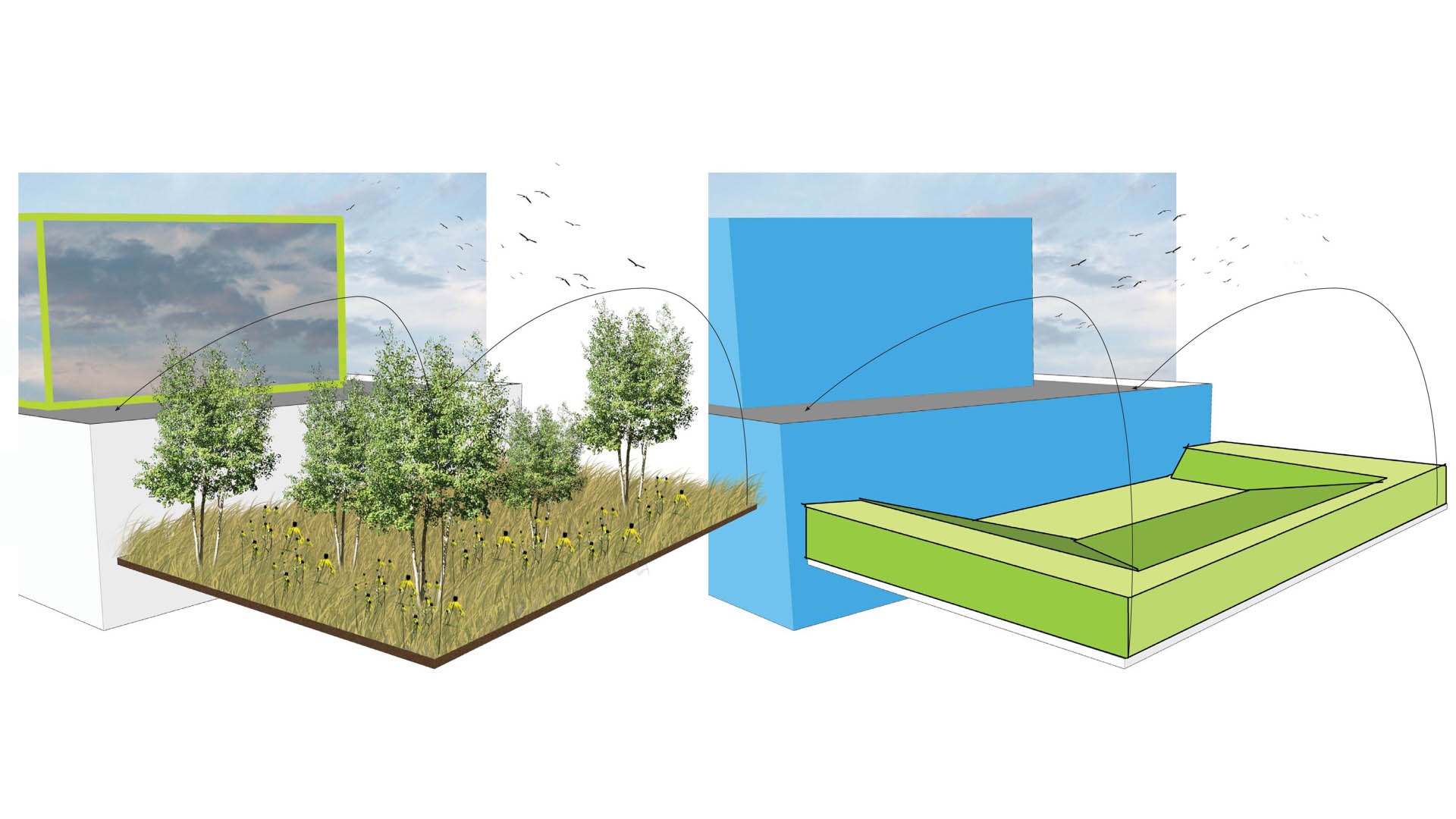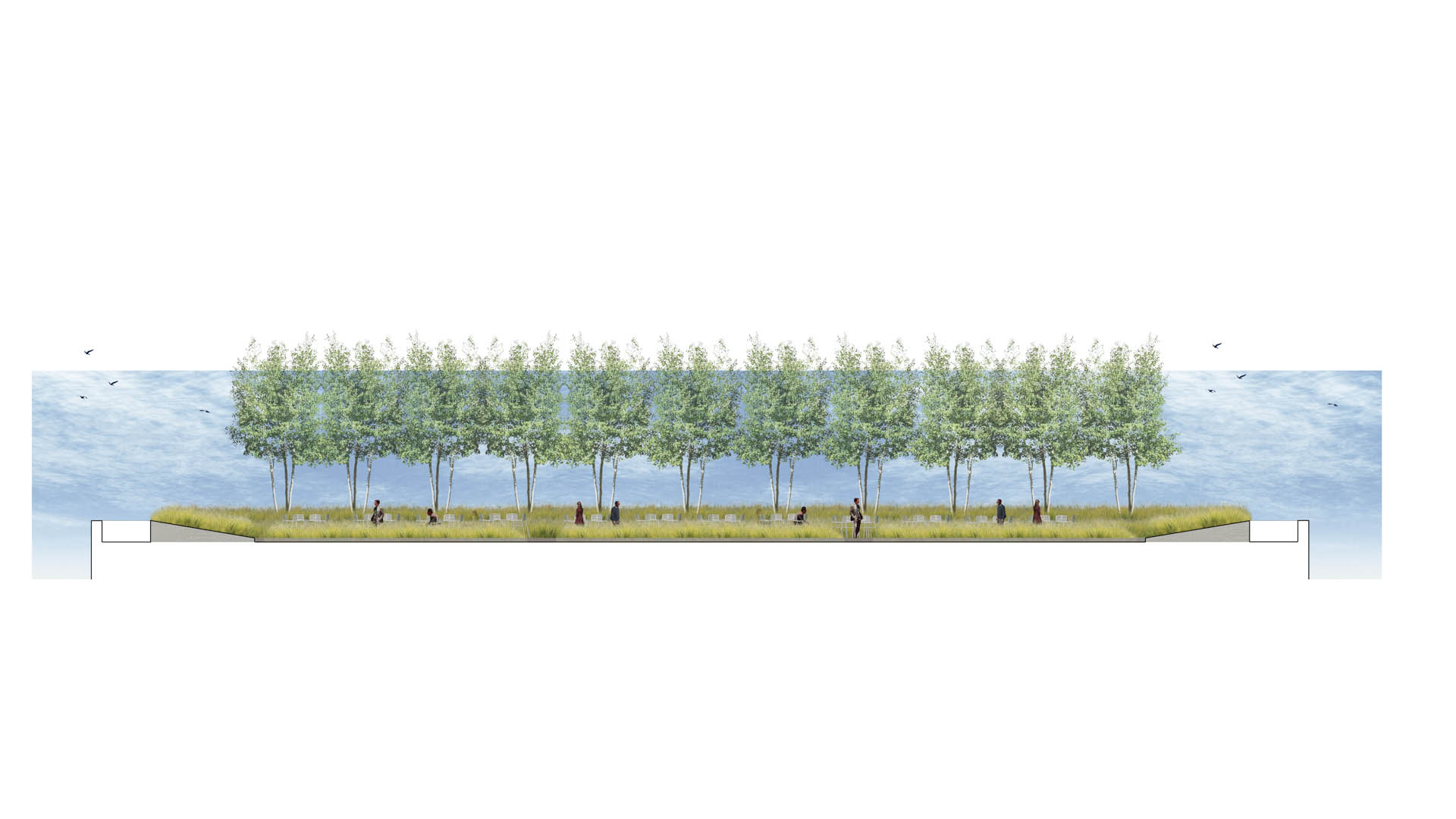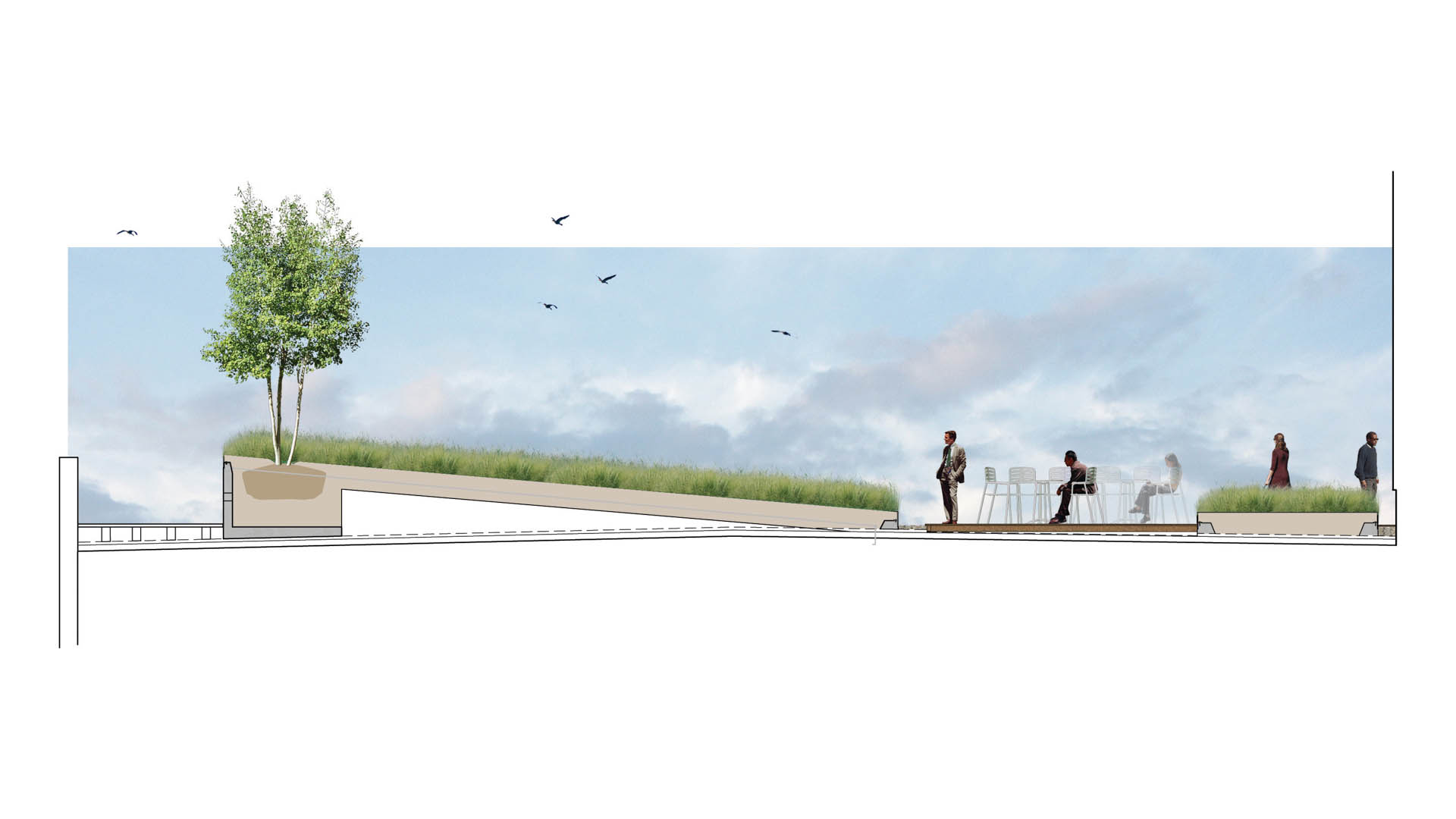The terrace landscape at 250 West 55th Street occupies the third floor of a new corporate office tower designed by Skidmore, Owings & Merrill. Its design considered not only how the space might be occupied, but also how it might become a visual amenity for the higher floors of the tower and its urban context. The design has attained LEED Gold certification by making provisions for stormwater management, reductions in the urban heat island effect, and the use of recycled materials.
The design embraces SOM’s minimalist design of the tower, juxtaposing natural plant material with its stark materiality of glass and steel. A deck is placed amidst a monolithic sculpted meadow of low grasses and birch trees, an unaltered piece of nature with the dynamic movement of grasses dancing in the wind. When viewed from inside the space, the deck appears as an island embraced by nature, the grasses adding a tactile quality to the user’s experience. As seen from the street, an airy canopy of birch trees provides a natural foil to the reflective quality of the façade.
The design is a strong, simple gesture that allows the terrace to create a sense of escape from daily office activity, whether one looks into the meadow from above or experiences the meadow from within. The contrast of materiality between the landform and the building’s façade creates a solution that is powerful yet understated, minimal yet dynamic, whimsical yet elegant and to be enjoyed for years to come.
Walmart Home Office Landscape Master Plan
What if the vast and varied landscapes of Northwest Arkansas surrounded and thrived all around the future Walmart Home Office Campus, reversing the typical expectations of a corporate headquarters campus? Walmart as a corporation has always celebrated its hometown heritage, and so their mandate for the 350-acre campus follows that same instinct: to preserve na...
Samsung R&D Campus
Comprised of six buildings on two adjacent parcels in the Umyeon neighborhood of Seoul, South Korea, the Samsung R+D design delivers on a complex program requiring a low maintenance landscape that provides restorative outdoor spaces at a variety of scales, visually unity for the campus and an enhancement of safety and security.
Site design focused on th...
Rosewood Sand Hill Hotel
SWA provided full landscape architectural services for this mixed-use development, which includes a 120-room luxury hotel, five villa residences, a supporting office complex, fitness center, spa and multi-use space. The Sand Hill Hotel and associated offices are nestled onto a dramatic hillside that slopes toward the Santa Cruz Mountains immediately beyond I-2...
Brentwood Town Centre
The Brentwood Town Centre Development Plan will transform the existing suburban-style shopping mall into a mixed-use, transit-oriented community, reasserting itself as the nucleus of the Brentwood Town Centre area. The site will accommodate some 2,000-4,000 high, medium, and low-rise residential units. Its role as a shopping destination will be expanded into a...





