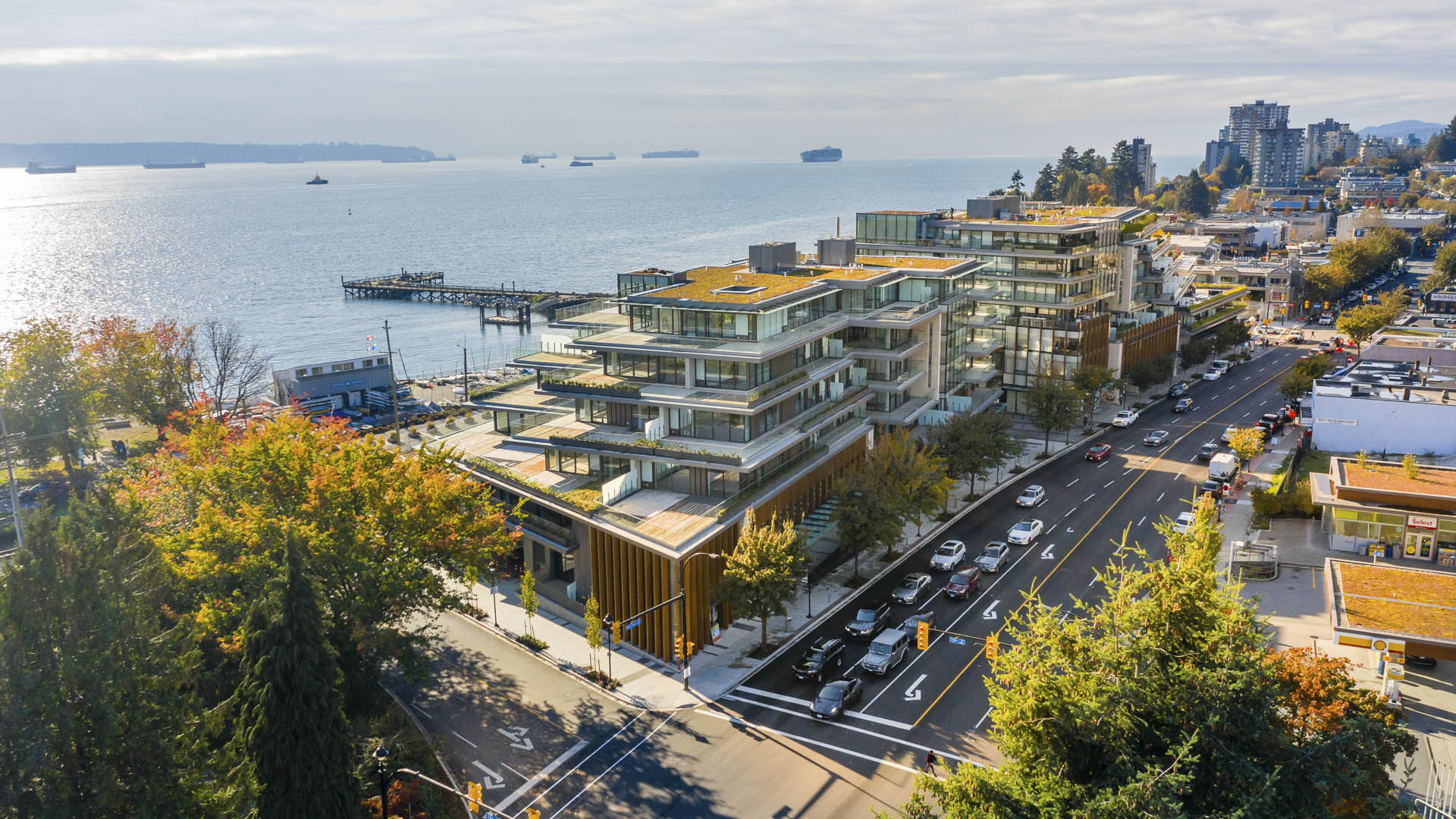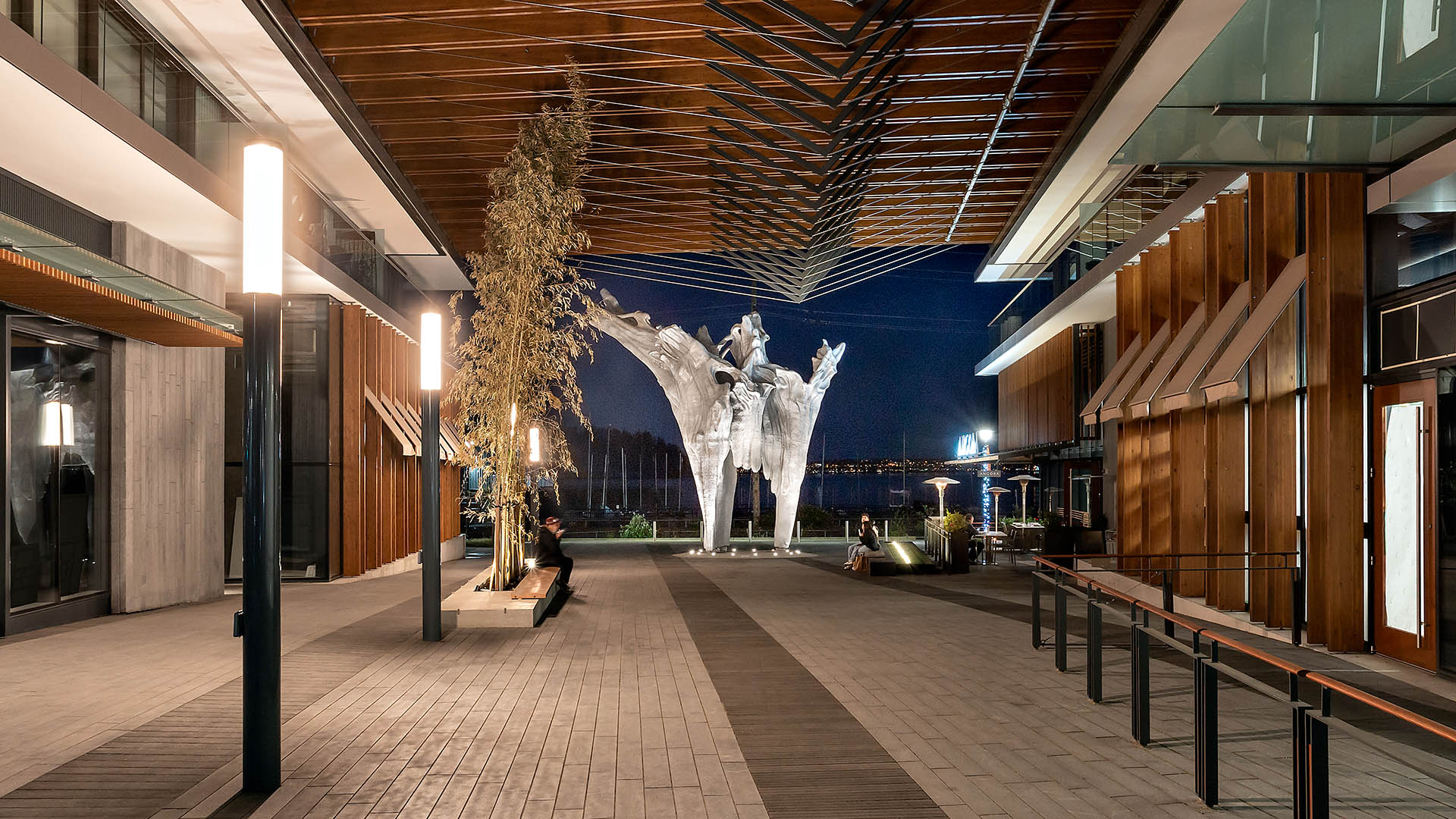Landscape improvements for this new mixed-use development integrate and enhance the streetscape improvement measures the city of West Vancouver is currently implementing, providing a vibrant and pedestrian friendly landscape along the entire perimeter of the site. The landscape design for the 1300 Block, Marine Drive South at Ambleside Village Centre contributes to the City’s goals for revitalization by creating a strong public streetscape, flexible spaces for community activities, and locations for plazas, cafés, art installations, and a healthy and vibrant civic realm. The project makes use of the material palette and other design standards set forth by the City, with modifications to provide upgrades of paving and other features, establishing a compelling design and strong place-making for public and private realms. Maple trees unify the street edge and provide continuity with the existing tree canopies along Marine Drive. Along the street edges and through the Galleria plaza, colored concrete bands add interest and variety to the ground plane, extending across Bellevue Avenue, which may be closed off to provide temporary plaza space for community events.
Sculptures and art installations emphasize the public, pedestrian-friendly character of the neighborhood, provide focal points for pedestrian and vehicular traffic along Marine Drive and function as thresholds to the 14th street and the Bellevue plazas. Art installations at the north and south corners highlight the gateways to the project, while special paving, trees in grates, lighting, and movable seating increases the appeal and livable character. Sustainable elements throughout the project include the use of permeable paving and a series of linear landscape panels that serve as rain gardens.
The project was honored with a ULI Americas Award for Excellence in 2021
Larchmont Yacht Club
Larchmont Yacht Club is the second-oldest yacht club in the United States. Conceived in 1880 on the cleft rocks of Larchmont Manor, the club has grown to a membership in excess of 600, with a continued mission to instill and enhance an interest in yachting and the spirit of sportsmanship in members and their families. Set within a mature forest of deciduous tr...
Stanford West Apartments
The landscape design for Stanford West Housing creates a lush and inviting place for residents, complete with recreation trails, parks and play areas, while also conserving the site’s environmentally sensitive characteristics. Special emphasis was placed on maintaining the riparian corridor with native planting and the site’s archaeologically sensitive areas w...
40 Mercer
The elements of landscape that Thomas Balsley Associates has designed for 40 Mercer is integral to the dynamic and successful environment created for the modern Manhattan lifestyle, in the trendy SoHo district. A private park at the ground floor connects the bustling activity of Broadway with the sophisticated serenity of the galleries and shops that line Merc...
Rosewood Sand Hill Hotel
SWA provided full landscape architectural services for this mixed-use development, which includes a 120-room luxury hotel, five villa residences, a supporting office complex, fitness center, spa and multi-use space. The Sand Hill Hotel and associated offices are nestled onto a dramatic hillside that slopes toward the Santa Cruz Mountains immediately beyond I-2...









