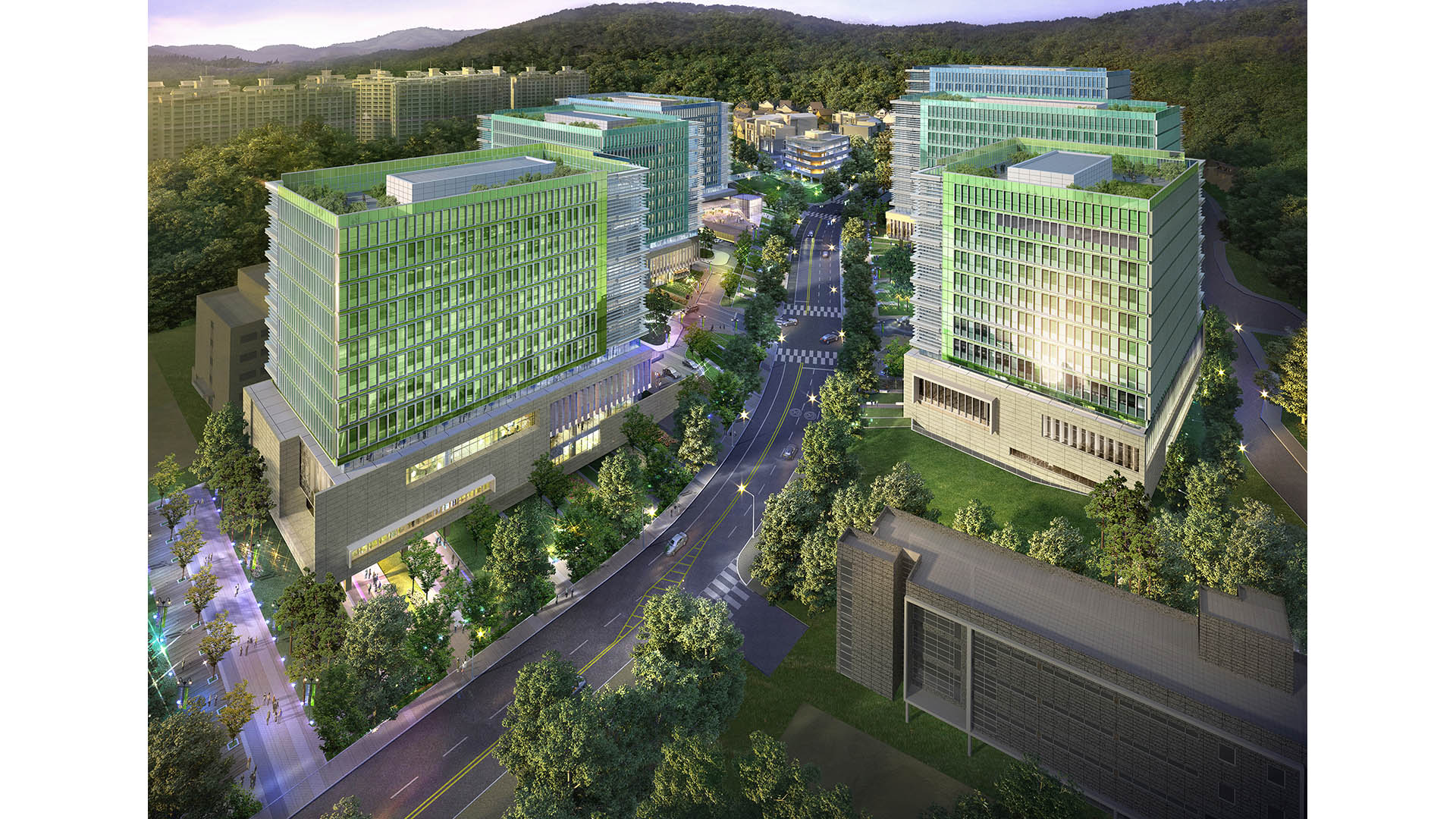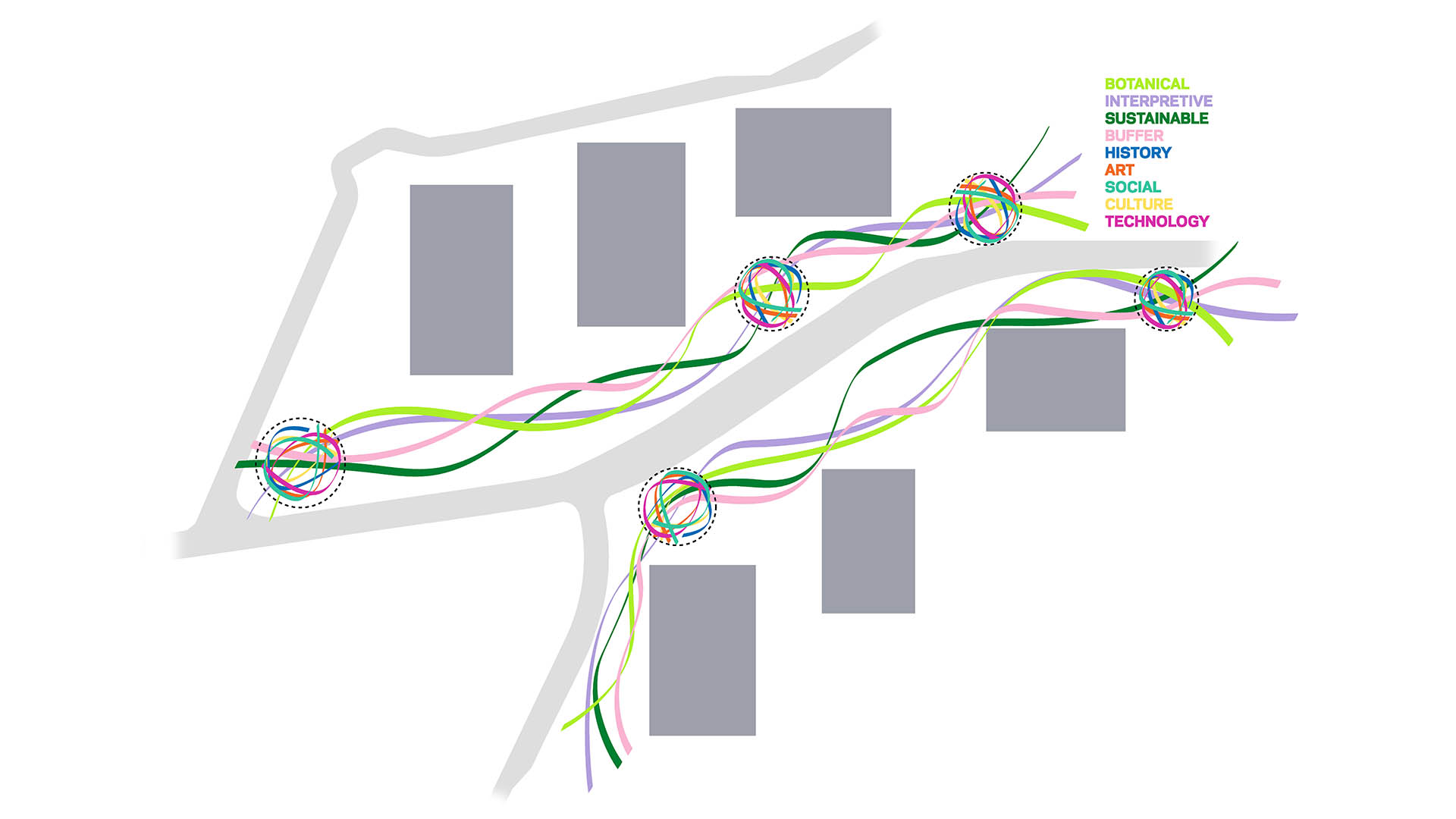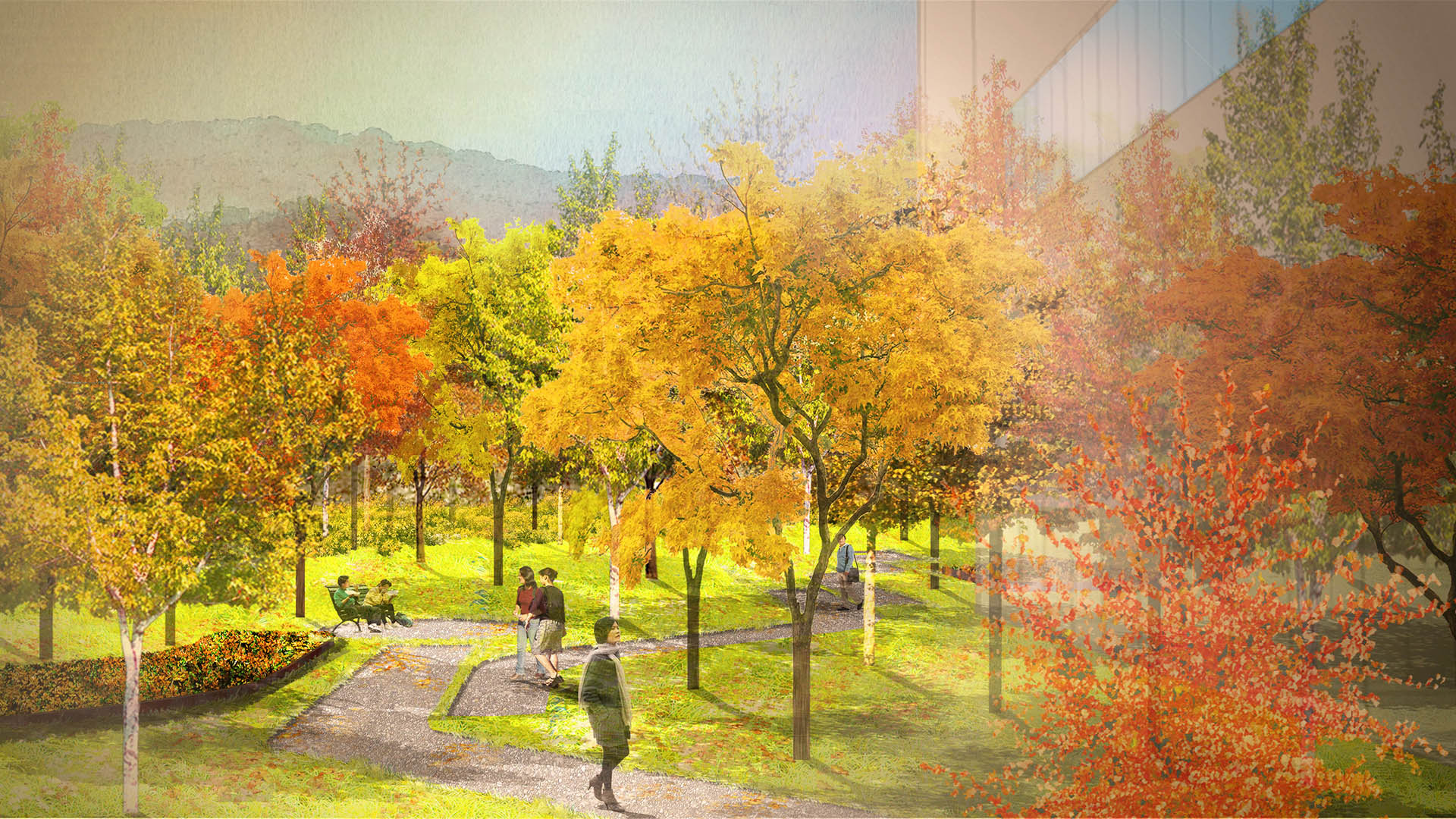Comprised of six buildings on two adjacent parcels in the Umyeon neighborhood of Seoul, South Korea, the Samsung R+D design delivers on a complex program requiring a low maintenance landscape that provides restorative outdoor spaces at a variety of scales, visually unity for the campus and an enhancement of safety and security.
Site design focused on the concept of sustainability and abstracted ecological form expressed through “Successional Snapshots,” an interpretation of nature represented at one particular stage in succession and composes them across the site. Strong orthogonal relationships harmonize with the architecture and suggest the cluster of ideas through the network of people and data creating technological advancement. Remnants of early rural settlement are expressed as low walls that negotiate the site topography and serves as the barrier walls. Native grasses and shrubs blanket the site in monoculture plantings much like their natural phenomenon, representing the earliest stages of succession, while colonizing groves of sapling trees punctuate the ground plane, reminiscent of intermediate successional stages.
Sunken Courtyards, each composed with its unique interpretation of the site’s natural history vary between visual or occupiable gardens, depending on adjacent architectural uses. Sapling bosques extend architectural lines into the landscape while providing screening and drawing the eye to the mountains beyond the site. Sculptural landforms are inspired by escarpments of rock and natural cliffs found in the area. A sapling grove is lifted and celebrated atop a moss-covered earthen landform as an abstraction of trees on the adjacent mountains. The green-roof and roof terraces design concept views nature through a digitized technological filter that pixilates the landscape through the use of cells that contain one of three types of low contrasting ground cover or one of three paver tones. These precise and provocative visual gardens strike a harmonious dialogue with technological advances within the campus.
Pacific Design Center
Once surrounded by barren plazas and impenetrable landscapes, the Pacific Design Center’s environment and image have been dramatically transformed by a complete redesign that includes parks, plazas, water features, cafes, lighting, and graphics. A two-acre open space area along San Vicente Boulevard has been transformed into a public park and gathering space,...
Flushing Commons
This ten-acre mixed-use development with parks, plazas, and retail will become the center of social and retail activity in downtown Flushing. Driven mostly by an influx of immigrants from East Asia, Flushing is one of the fastest-growing and most diverse neighborhoods in the US. Abuzz with shopping and socializing at all hours of the day and evening, its stree...
Larchmont Yacht Club
Larchmont Yacht Club is the second-oldest yacht club in the United States. Conceived in 1880 on the cleft rocks of Larchmont Manor, the club has grown to a membership in excess of 600, with a continued mission to instill and enhance an interest in yachting and the spirit of sportsmanship in members and their families. Set within a mature forest of deciduous tr...
Lanchi Aqua Garden Hotel
Thomas Balsley Associates was invited to design one of six hotel villa sites near the ancient city of Xi’an. Collaborating with Joel Sanders Architect, the design draws inspiration from the lifestyle and design principles of traditional Chinese gardens. Like these ancient private retreats, this hotel site is also organized around a series of landscaped courtya...






