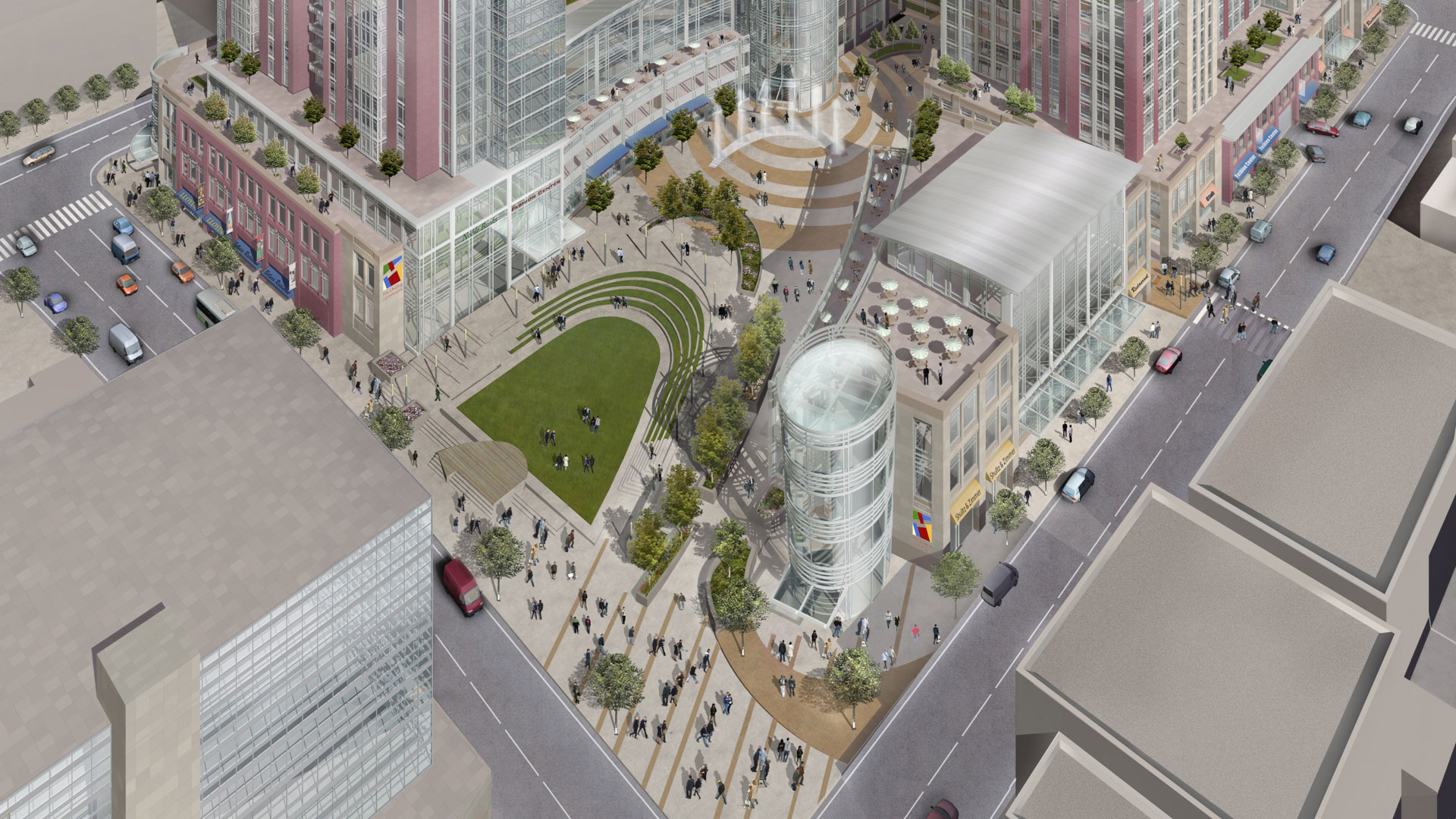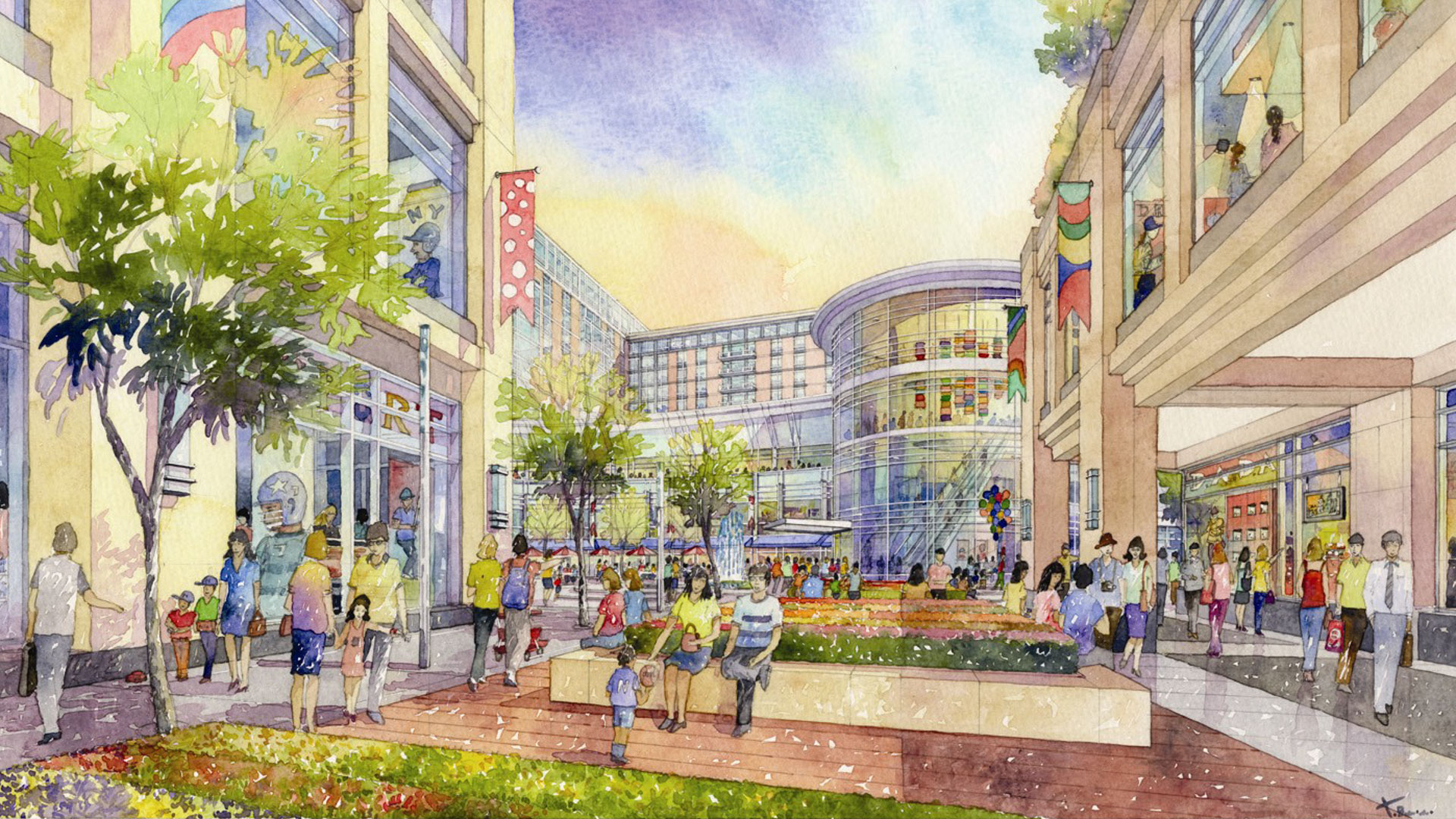This ten-acre mixed-use development with parks, plazas, and retail will become the center of social and retail activity in downtown Flushing. Driven mostly by an influx of immigrants from East Asia, Flushing is one of the fastest-growing and most diverse neighborhoods in the US. Abuzz with shopping and socializing at all hours of the day and evening, its streets and public realm have become overtaxed with this newfound success. At its center, a huge oversized municipal parking garage stands as an impediment to smart urban development, and will be replaced with Flushing Commons. From its large green central park and animated fountain plaza, a series of important pedestrian thoroughfares provide strong connective links to the area’s retail streets and nearby heritage sites.
Nanchang Greenland Jiangxi Gaoxin
This urban open space within Nanchang’s new city center provides clear definition of building entries and functions while supporting outdoor gathering areas and circulation routes to enhance visibility, access, and full use of the project’s mixed-use program elements. The design of outdoor spaces and rooftops reflects the strong geometry of the signature tower...
Pacific Park
Pacific Park is a major mixed-use development in the Atlantic Terminal area of Brooklyn, New York. When complete, it will occupy approximately 22 acres, including the air rights above the approximately nine-acre, below-grade Long Island Rail Road Storage Yard.
The open space, with an area of about eight acres at grade, is being designed by Thomas Balsle...
Gubei Gold Street
SWA was selected to conceptualize, design, and realize a rare find in bustling Shanghai—a pedestrian mall (Gold Street). The corridor occupies three city blocks, is flanked by 20-story high-rise residential towers with retail at street level and book-ended by SWA-designed parks. Creating an iconic presence and enlivening the area, the mall features plazas, fou...
Lanchi Aqua Garden Hotel
Thomas Balsley Associates was invited to design one of six hotel villa sites near the ancient city of Xi’an. Collaborating with Joel Sanders Architect, the design draws inspiration from the lifestyle and design principles of traditional Chinese gardens. Like these ancient private retreats, this hotel site is also organized around a series of landscaped courtya...




