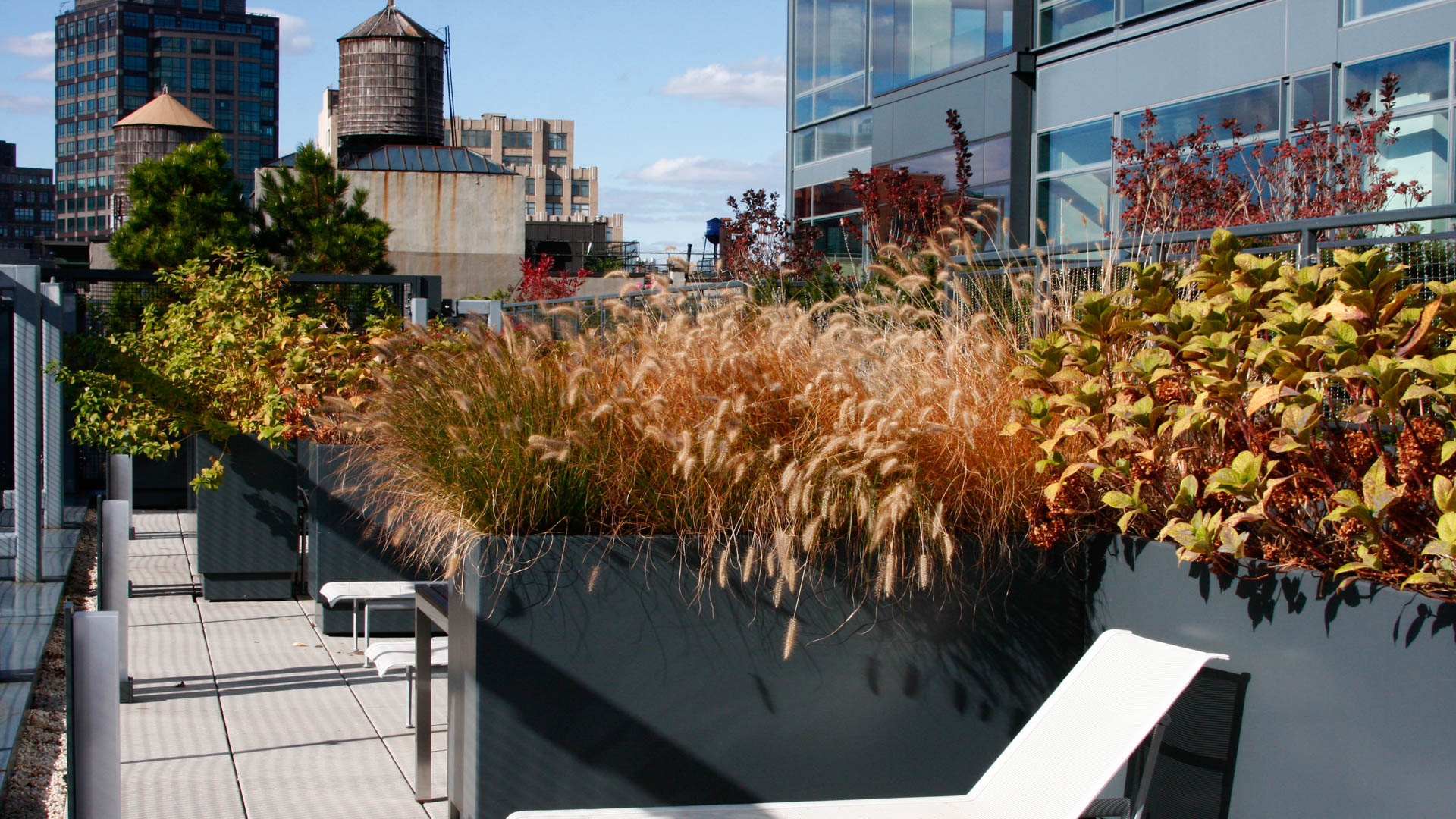The elements of landscape that Thomas Balsley Associates has designed for 40 Mercer is integral to the dynamic and successful environment created for the modern Manhattan lifestyle, in the trendy SoHo district. A private park at the ground floor connects the bustling activity of Broadway with the sophisticated serenity of the galleries and shops that line Mercer Street. Both architecture and seasonal interests are articulated with a row of red maples that give rhythm to the park, and vibrant hues of red color in autumn.
The landmarked neighborhood of SoHo has a consistent yet varied language of architecture. The terrace for 40 Mercer seizes this opportunity with a setback terrace on the sixth floor with a two-tiered design. The upper tier affords private outdoor rooms that are framed by plantings that extend the interior spaces. The lower tier of the terrace is accessible to all of the residents, with planting providing an even greater variety of mix for outdoor space. The sequence of arriving throughout the park, and experiencing the terrace rooms, occurs within the evocative architecture of Jean Nouvel with a design language that is respectful of the past and embraces the sensibilities of the 21st Century.
Stanford West Apartments
The landscape design for Stanford West Housing creates a lush and inviting place for residents, complete with recreation trails, parks and play areas, while also conserving the site’s environmentally sensitive characteristics. Special emphasis was placed on maintaining the riparian corridor with native planting and the site’s archaeologically sensitive areas w...
The Camellias Garden
The Camellias Garden is inspired by the verdant green gardens of India and the petals of one of Asia’s most beautiful and vibrant native plant species: the camellia flower. These blooms’ flowing curves and lines are interpreted within the Garden’s design, drawing residents of these 16 luxury apartment towers out into the landscape and offering the sense of bei...
Alexander Residence
The elements of the site program for this residence are relatively simple: a large pool and deck area without fencing; a large lawn area for children’s play; perennial gardens; concealed parking; and native plantings included in a playful manner. Since the dune height precluded any ocean views from the natural elevation of the site or the ground floor spaces, ...
Sky Terrace at the Grand Millenium
Located on a penthouse located on Manhattan’s Upper West Side, the terrace offers stunning panoramic views of Midtown, Central Park, Broadway, the East River, and the Hudson River. The design takes advantage of this prime location with glass parapets and low planters for unhindered views.
Cantilevered ten feet above the deck is the main feature of the t...




