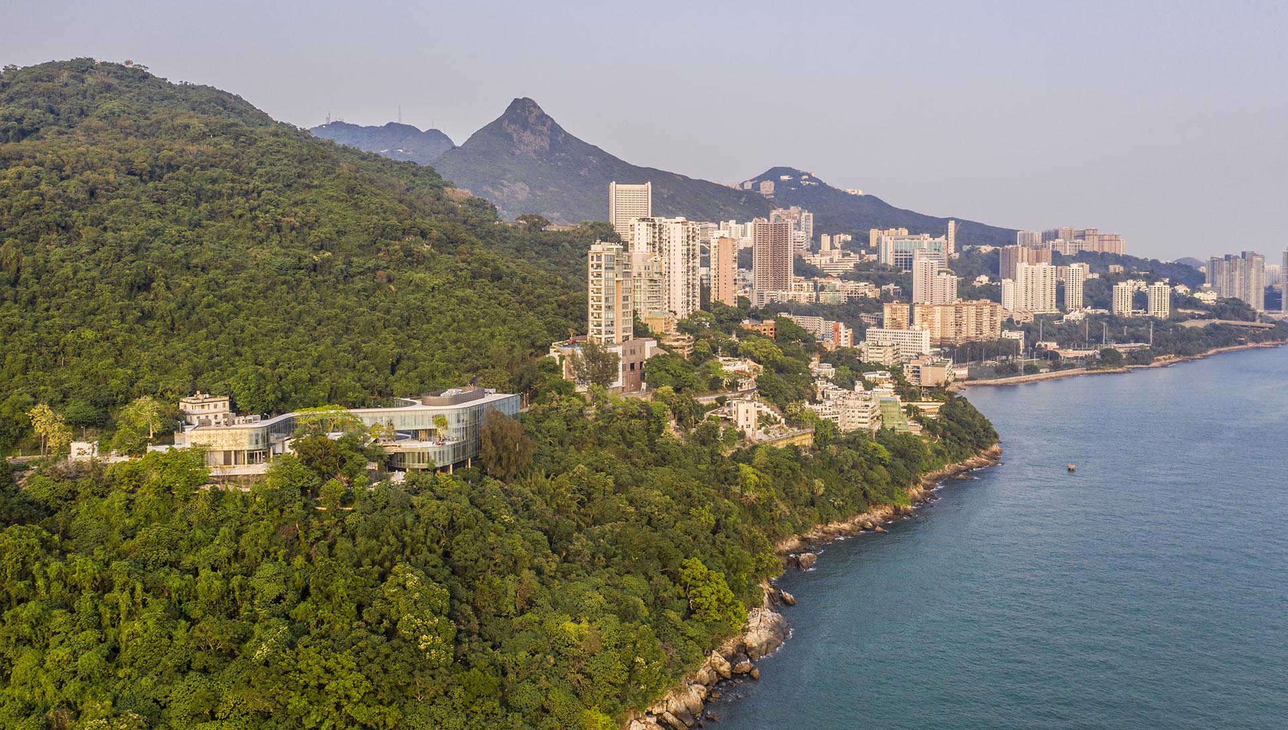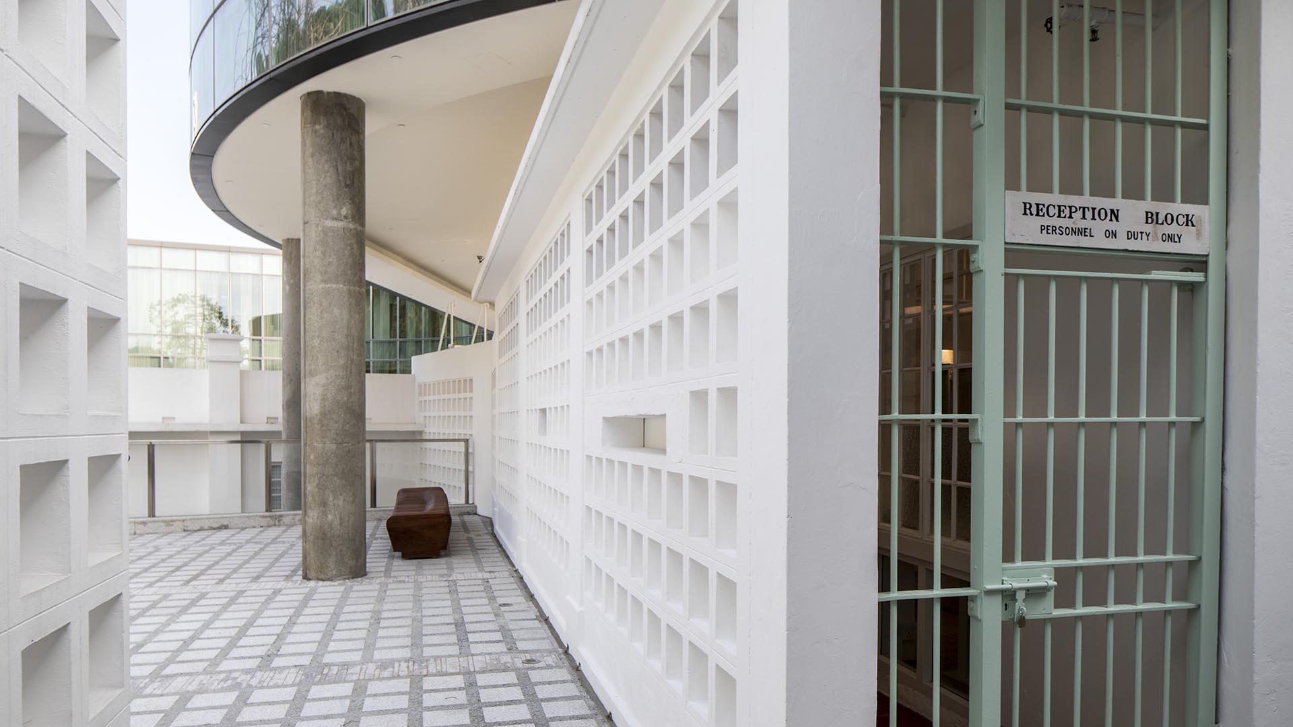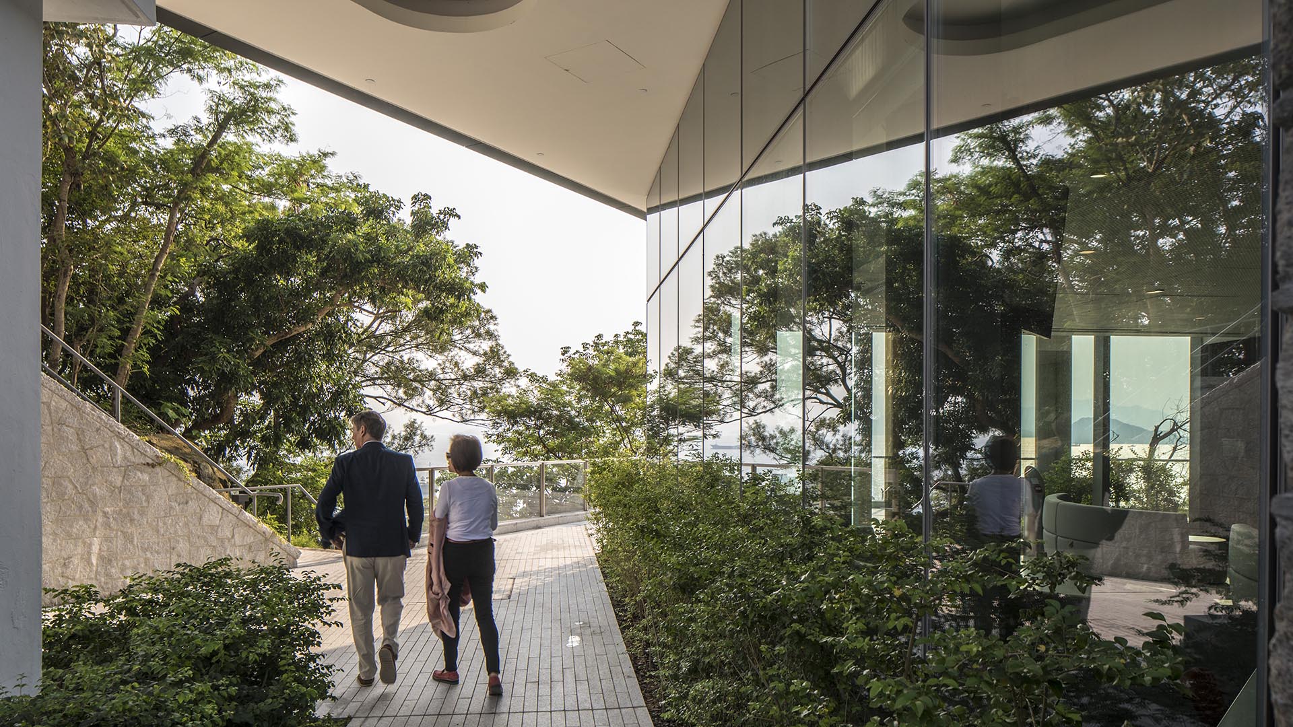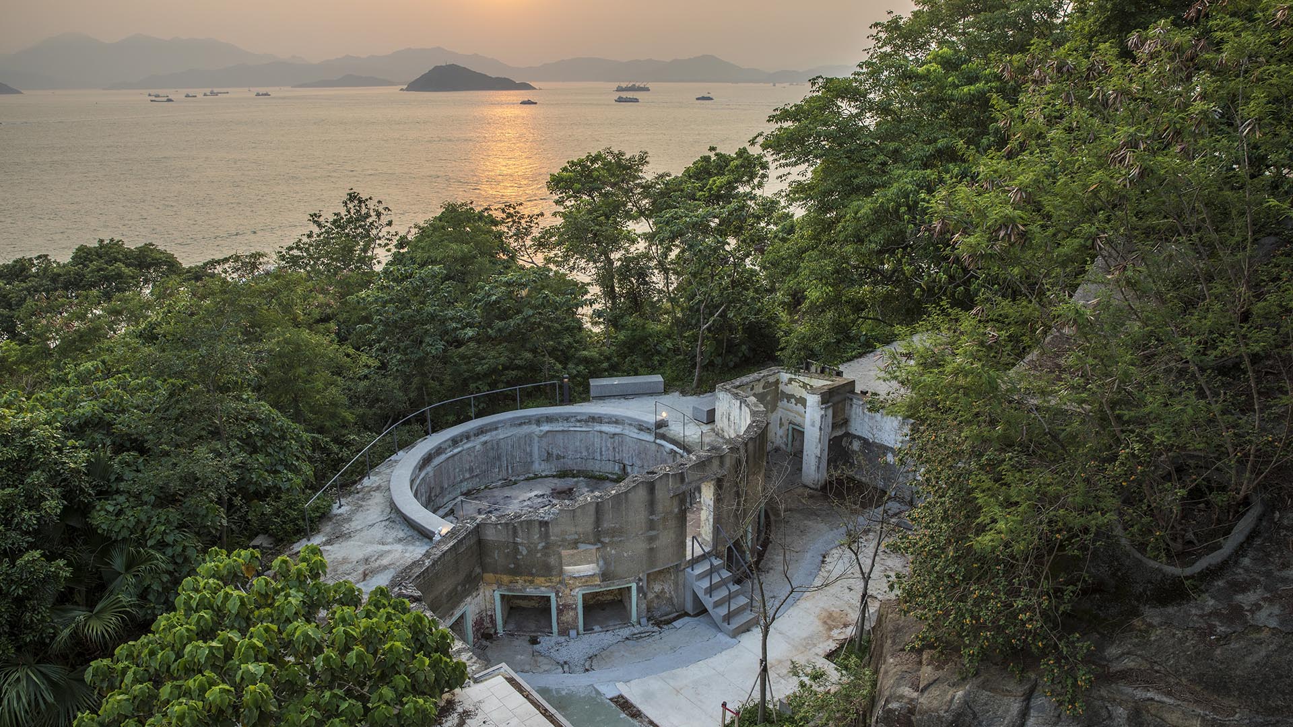This project regenerates a spectacular, historic cliff-side waterfront site by activating it with new purpose. Working carefully to interweave layers of preservation and natural beauty, the building and landscape work together to leave a light footprint. Today, a distinctive global campus honors the history of its earlier occupation while providing inspiration for the future. Located at Hong Kong’s urban fringe, on a heavily wooded and rocky hillside overlooking the Lamma Channels, this challenging, unhospitable location was perfectly suited to its history as the site of a former military fortress and prison. Designed to recall a difficult past, but also to inspire with new purpose and order, the creation of the University of Chicago’s Booth School of Business Academic Complex at the Francis and Rose Yuen Campus has successfully transformed the landscape into a special environment that is open, safe, informative, and inspiring.
Work attributed to SWA/Balsley principal John Wong and his team with SWA Group.
Public Safety Answering Center
The landscape is a key component of the PSAC II site. This new five hundred million dollar emergency call center is strategically located in the Bronx, New York and will facilitate emergency response for the City of New York.
An earthern grassland berm completely envelops PSAC II’s architecture and establishes a visual connection between PSAC II and the...
Tarrant County College
To meet the growing needs of the downtown and North Main communities in Fort Worth, Texas, SWA provided the master plan and landscape design for a new college campus to add to the Tarrant County College District. Designed to be constructed in a series of phases, the project aims to provide a stimulating and rewarding environment for students and the local comm...
Stanford University Campus Planning and Projects
Over the past 20 plus years SWA has been working with Stanford University to reclaim the 100-year-old master plan vision of Leland Stanford and Frederick Law Olmsted for the campus. This series of campus improvement projects has restored the historic axis, open spaces, and landscape patterns. With Stanford Management Company, SWA designed the Sand Hill corrido...
Tampa Museum of Art
The new Tampa Museum of Art by Stanley Saitowitz is set within the city’s arts district whose master plan was prepared by Thomas Balsley Associates and also includes Performing Arts Center, Children’s Museum, Riverwalk, and the centerpiece Curtis Hixon Park. The museum is dramatically sited on a plinth overlooking its companion park and the Hillsborough River....














