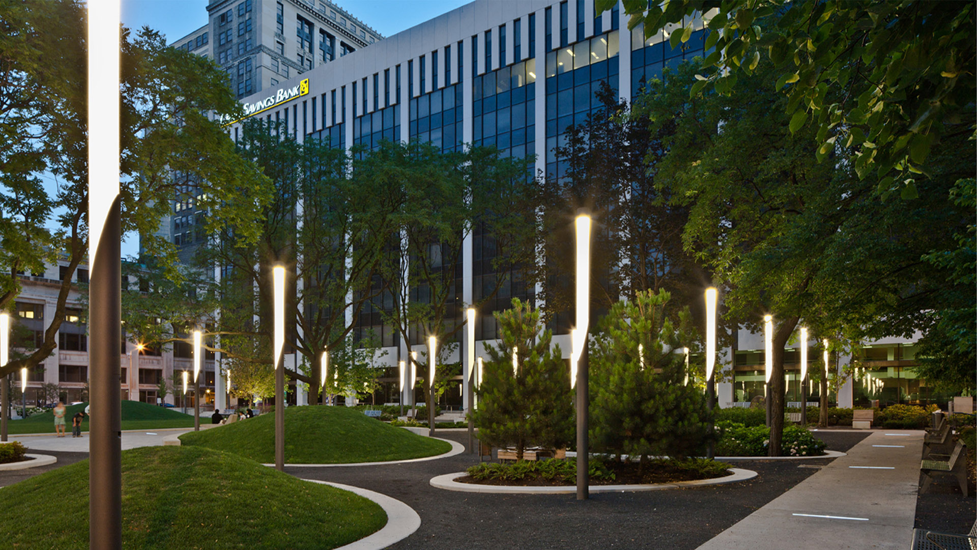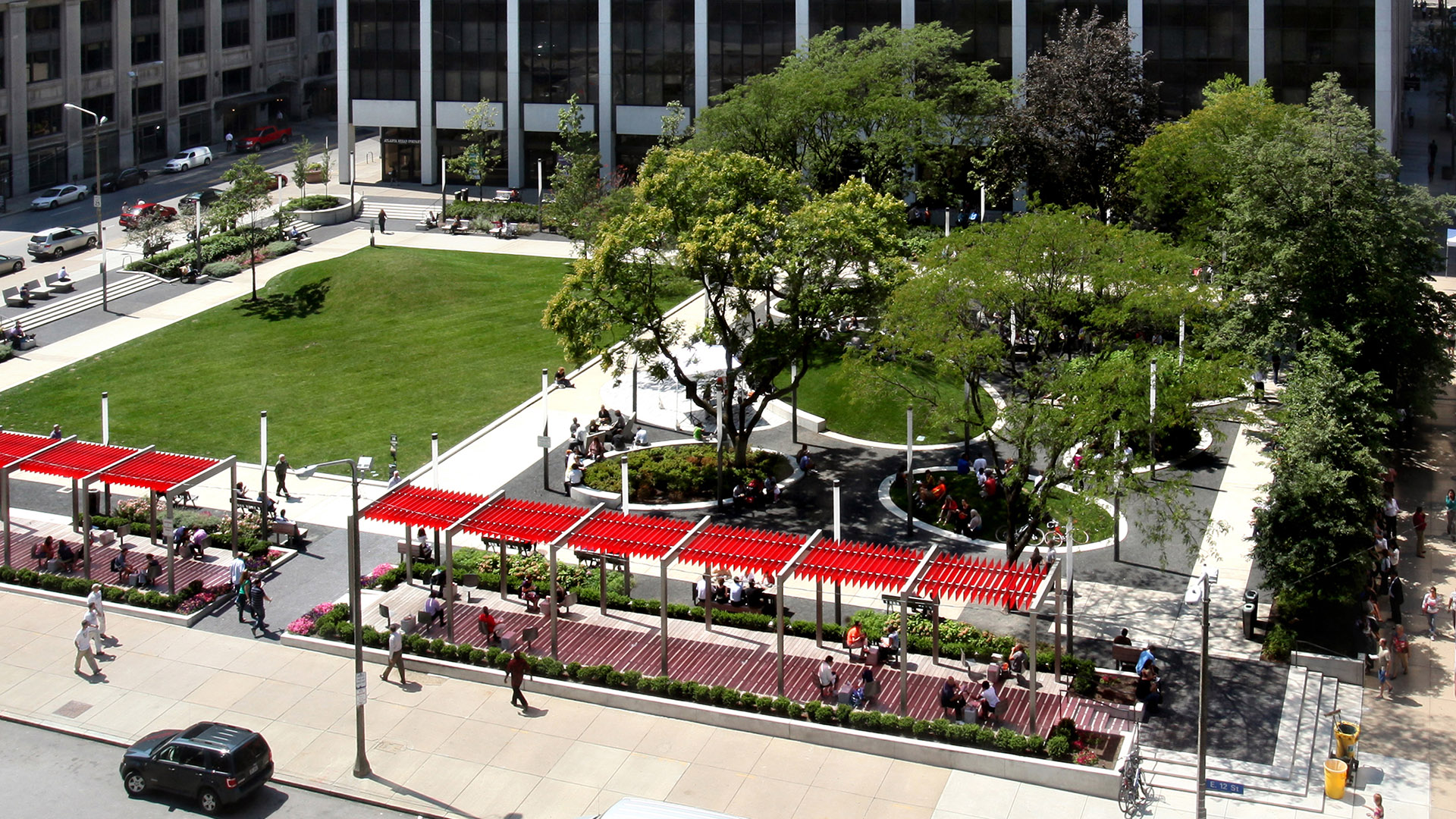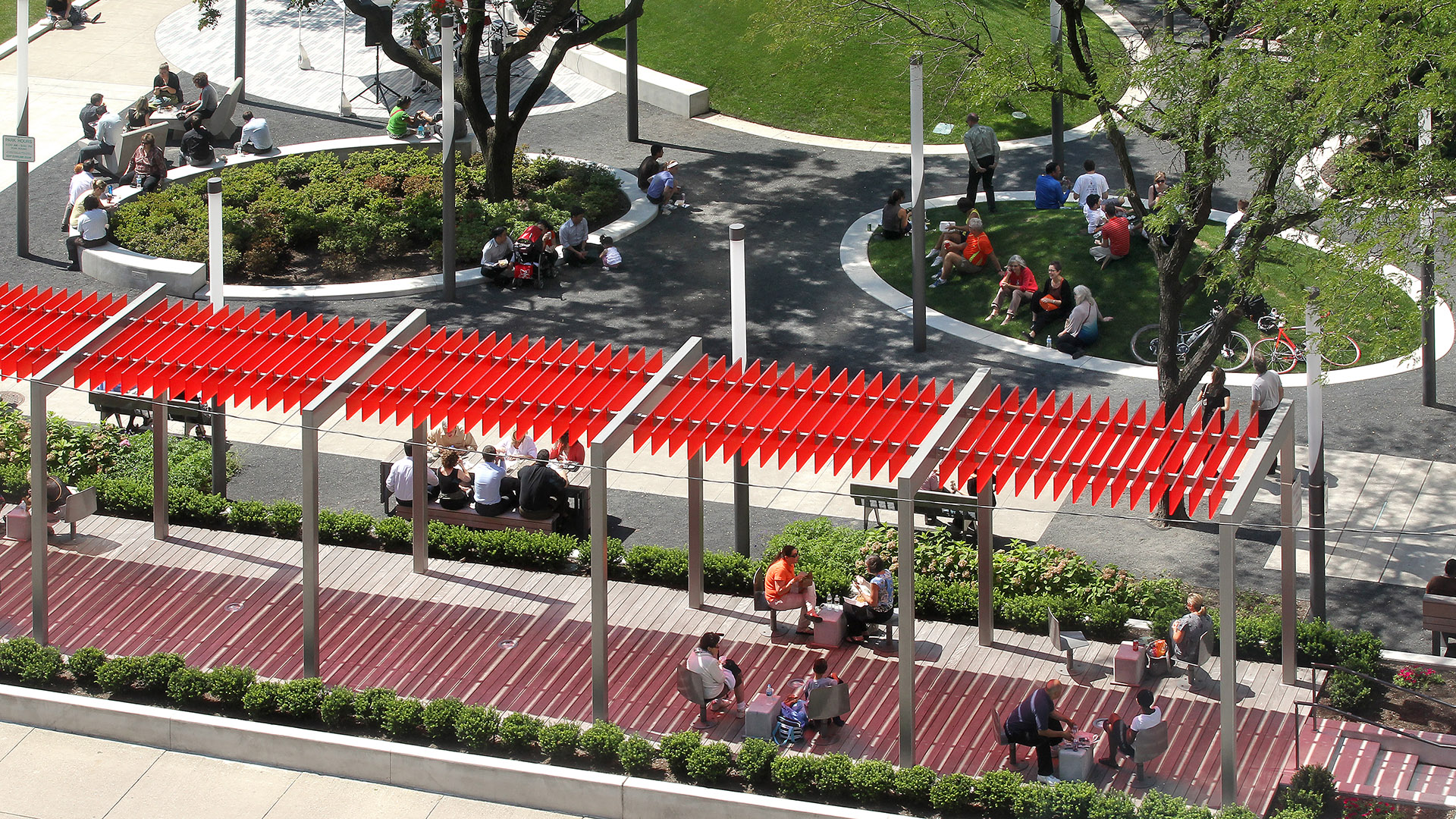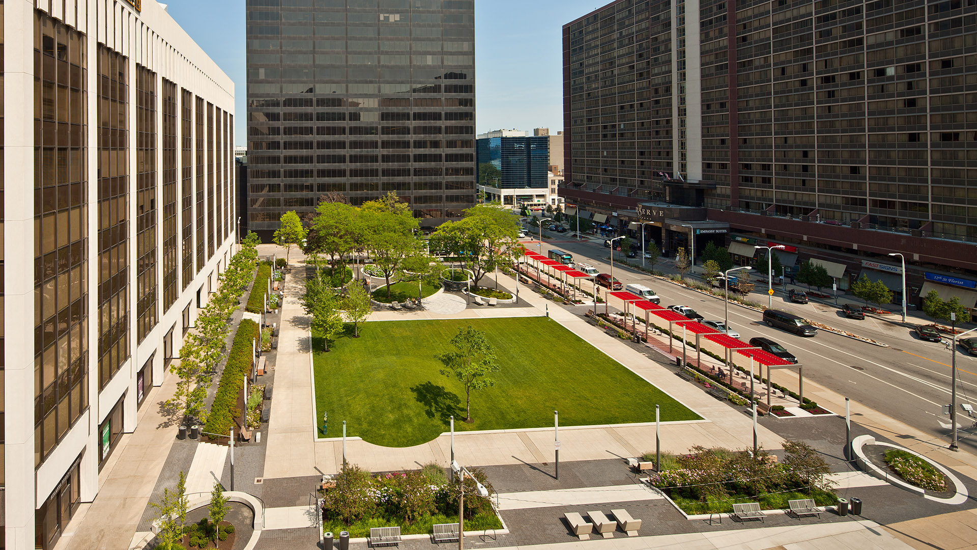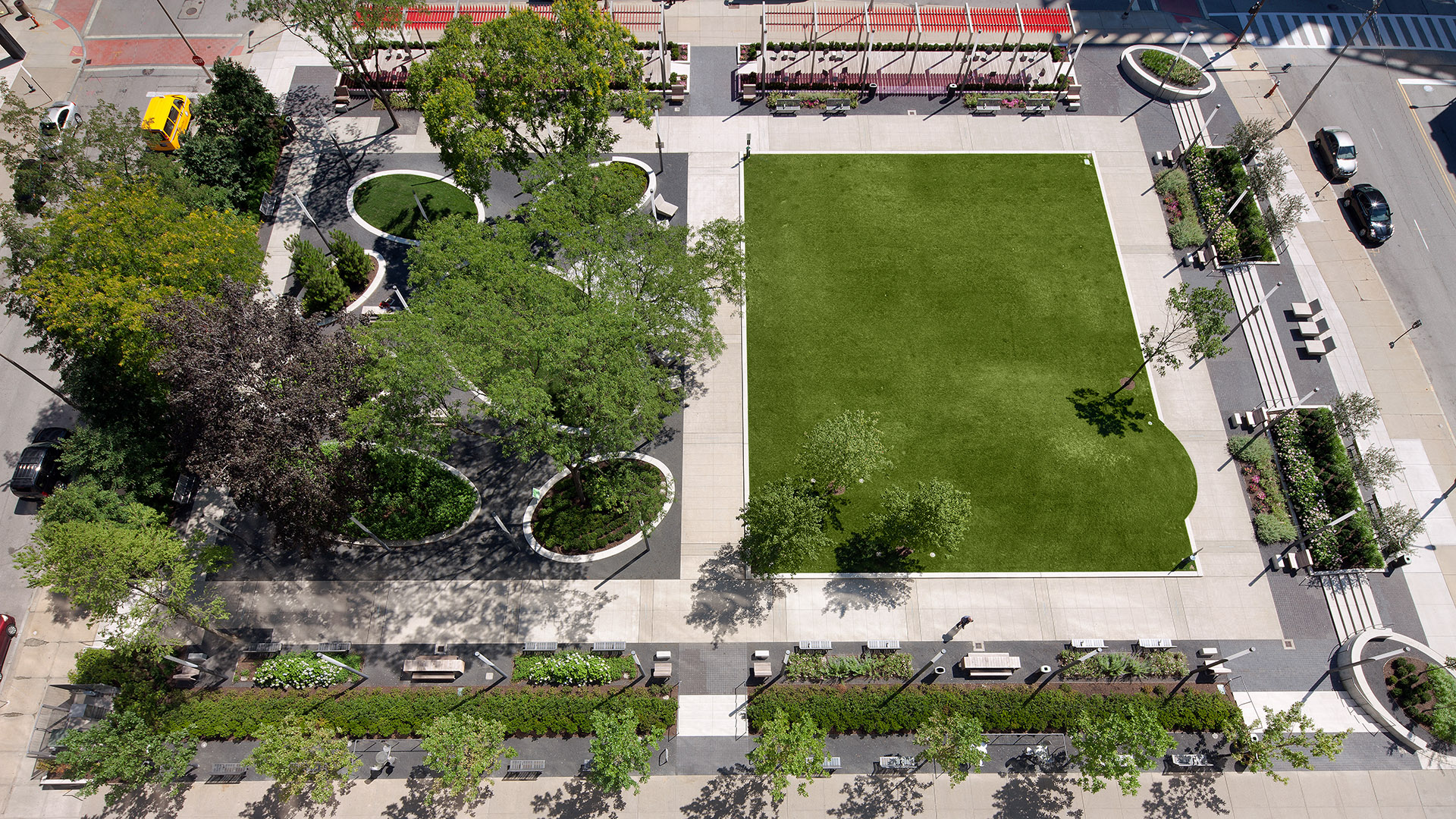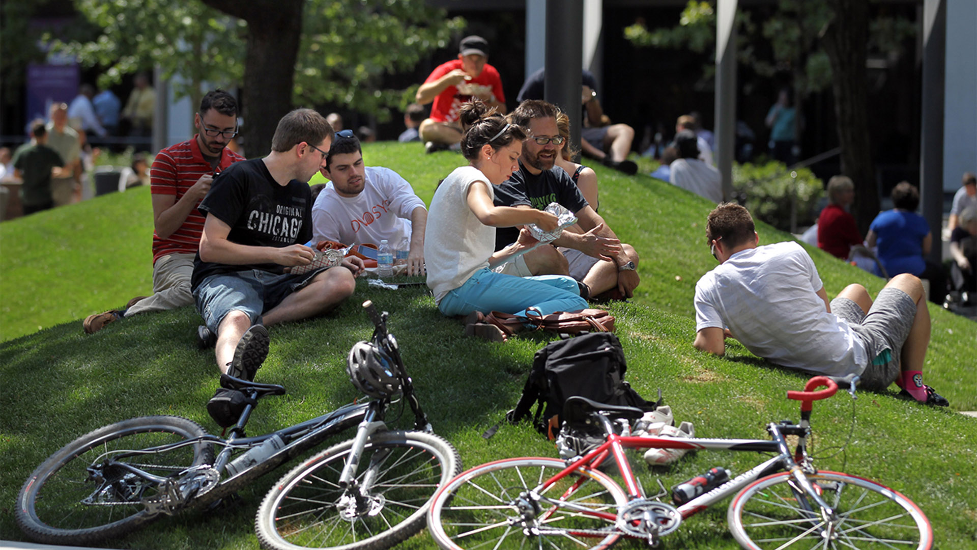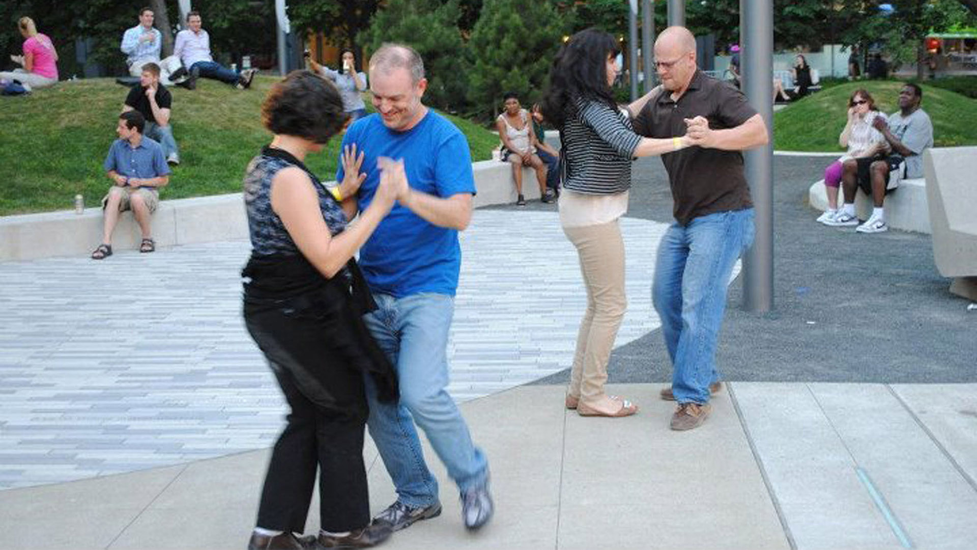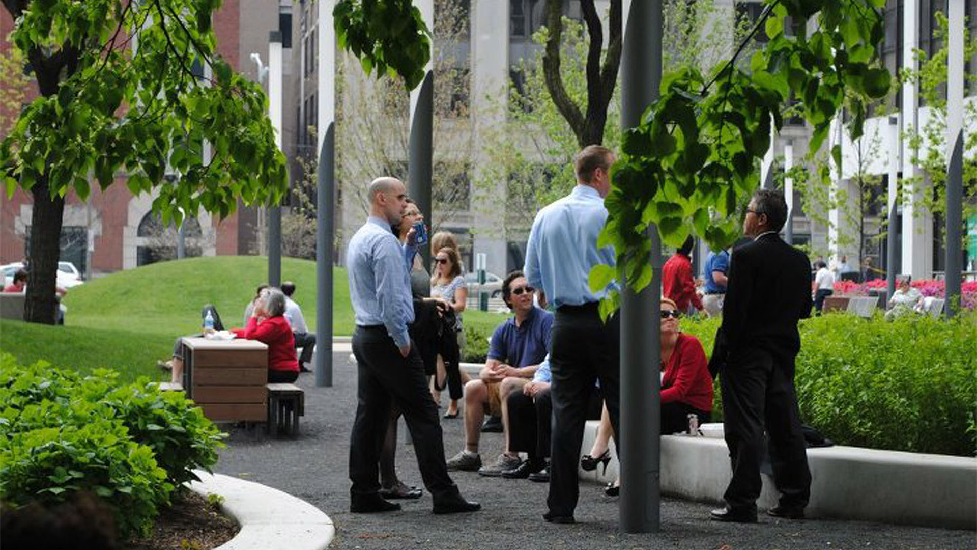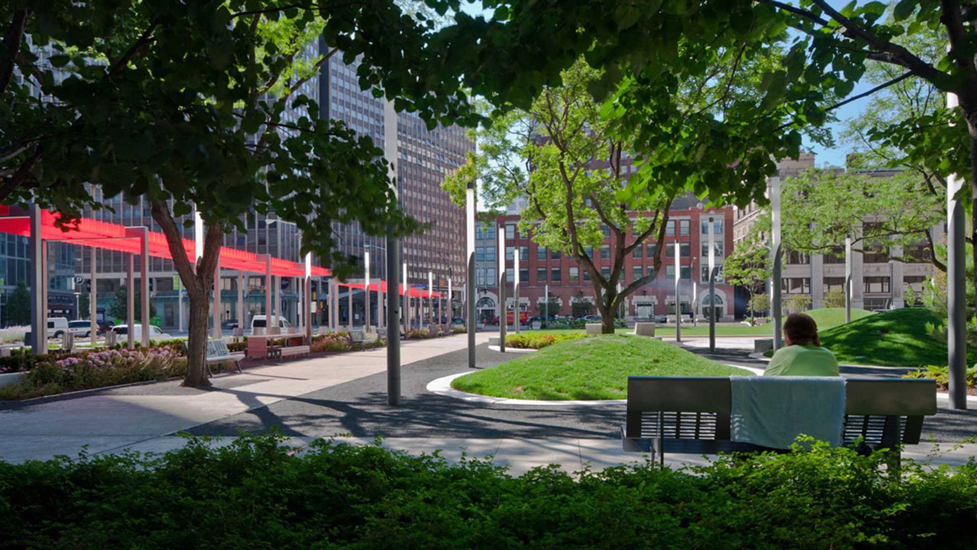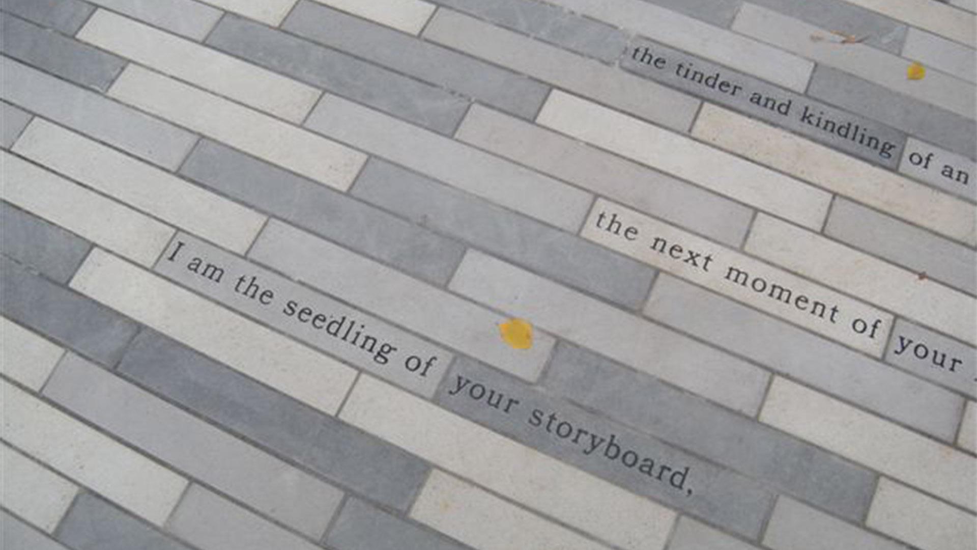Originally completed in 1972, Perk Park is a vestige of IM Pei’s urban renewal plan. It was built in an era when the street was seen as a menace so parks turned inward. Rolling berms around the edges and sunken areas in the middle, filled with concrete retaining walls, reflected that era. Not surprisingly, the park fell into decline; abandoned by the neighborhood and occupied for less desirable purposes.
After years in this condition, the City and Park Works committed public and donor funding toward the park’s redesign and rejuvenation. Thomas Balsley Associates’ plan to reunite the community with its park is strong, simple, and logical. The “forest and meadow” concept preserves the park’s strong points — the mature shade trees and the liminal mounds — but replaces the central sink hole with a wide, sunny lawn on which daily urban life will unfold in its magical myriad of ways.
On the north side, intimate seating areas are created among a grove of large, existing honey locusts which cast dappled shade on a forest floor of crushed stone. The oval mounds provide topographic relief, their gentle swellings in contrast with a geometric grid of 20-foot tall light wands which echo the rhythm of the surrounding architecture space while providing night-time drama. A corner food kiosk and trellised cafe terraces activate the park. Perimeter garden beds and distinctive seating flank the perimeter path whose embedded light strips echo the park’s cadence. The lawn’s formality has been interrupted by a large oval mound on which children play and adults view daily impromptu city life and staged performances. Clear lines of sight replace the huddled bunkers. Choices that range between sanctuary and urban social interaction abound.
Perk Park embodies the untapped potential of small urban public spaces in our cities. A public waste ground has been transformed into a common ground, a source of pride and enjoyment for its neighborhood and Cleveland citizens. It serves as an example of a collective civic will’s vision and fortitude, and the power of design.
Gantry Plaza State Park
Once a working waterfront teeming with barges, tugboats, and rail cars, the Hunter’s Point shoreline of Queens slowly succumbed to the realities of the post-Industrial Age. As the last rail barge headed into the sunset, this spectacular site was left to deteriorate to a point of community shame. As part of the Queens West Parks Master Plan, Thomas Balsley Asso...
Skyline Park
After an extensive public dialogue on its original design and performance, the City of Denver decided on a redesign of Skyline Park, downtown Denver’s only public open spaces. The three-block-long, three-acre, linear park is at the center of downtown Denver and is bisected by the 16th Street Mall, a lively pedestrian space that connects many of Denver’s attrac...
51 Astor Place
At the locus of two famous NYC neighborhoods, East Village and Greenwich Village, this new corner plaza takes full advantage of the vibrant urban life generated by nearby NYU and historic Cooper Union across the street. With a strong architectural alignment of banquette seating, this plaza benefits from its urban context by carefully staging the cherished NYC ...
Main Street Garden Park
Thomas Balsley Associates was selected from an outreach to international design firms to design the first new park for the Dallas Central Business District in 50 years. A key component in the downtown revitalization strategy, Main Street Garden Park required the razing of two city blocks of buildings and garages making way for its transformation into a vibrant...

