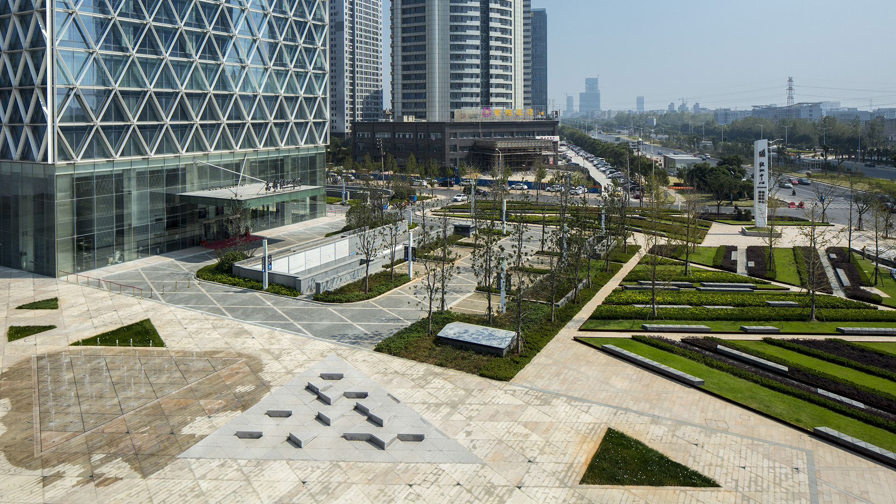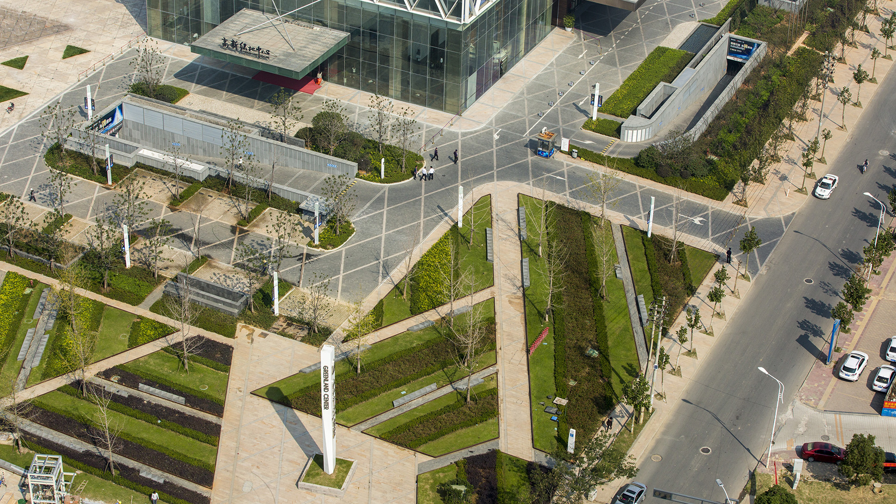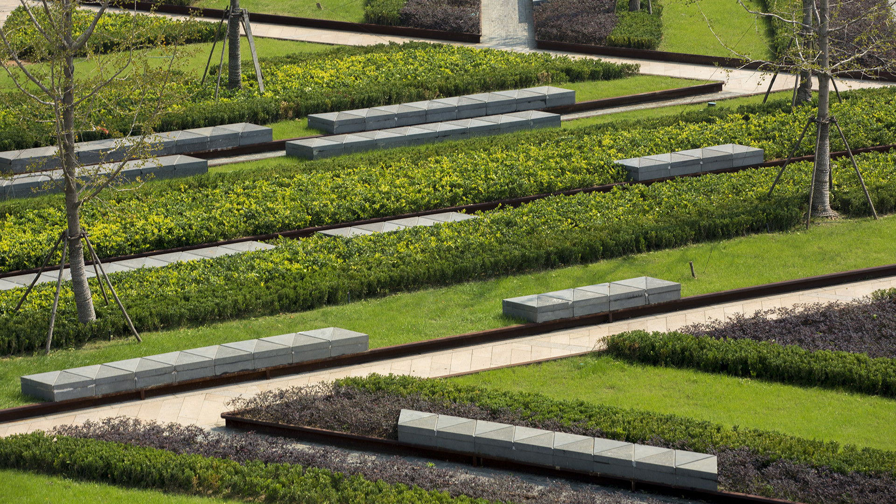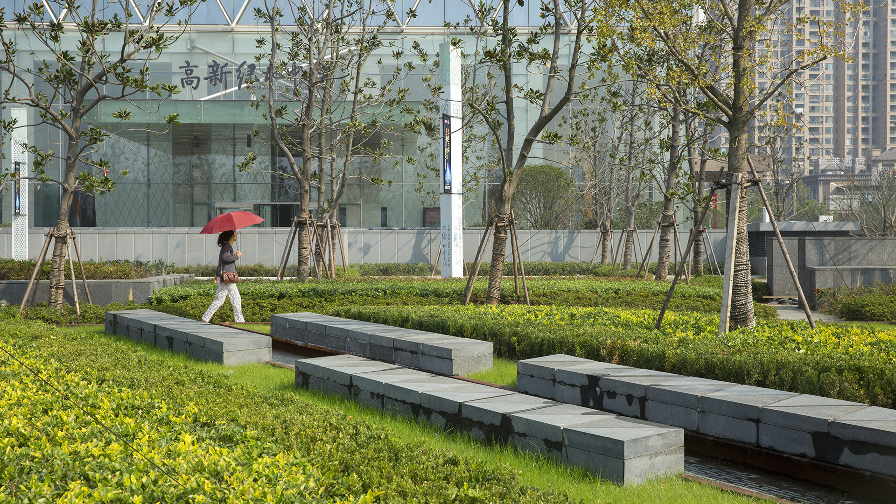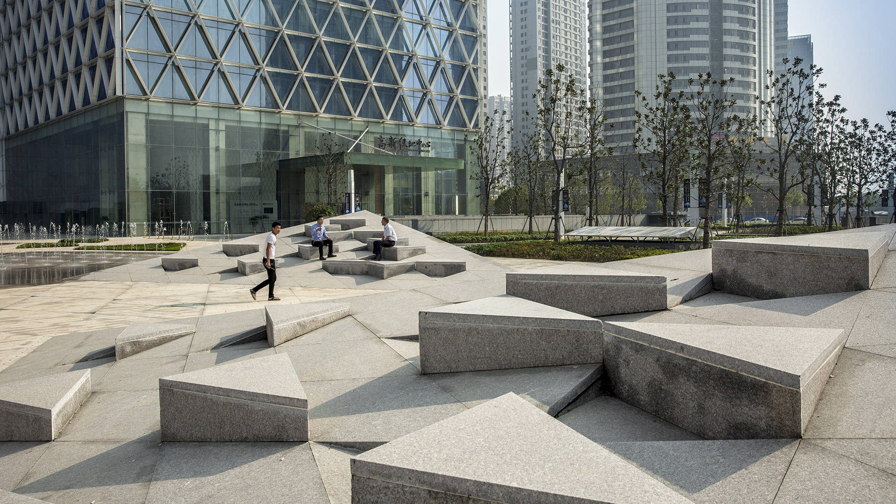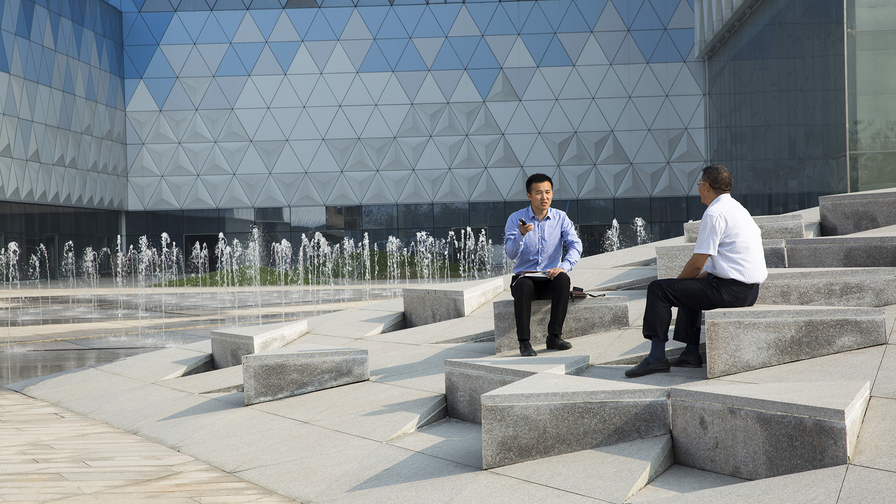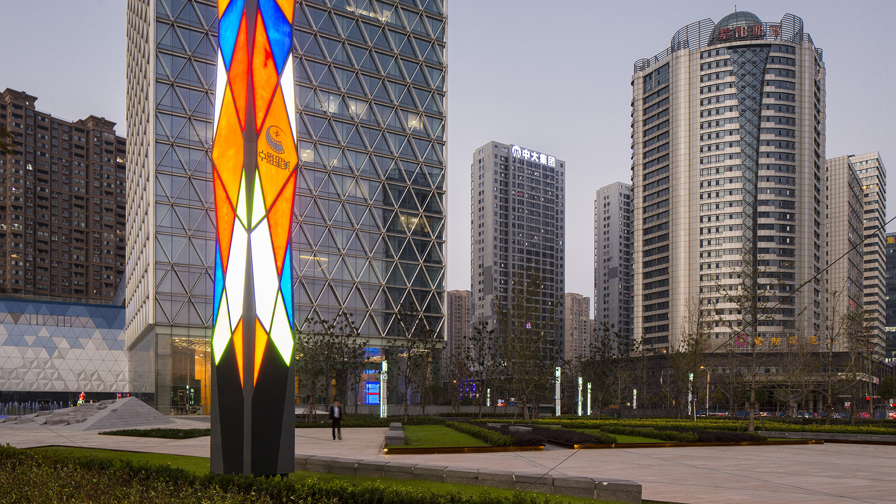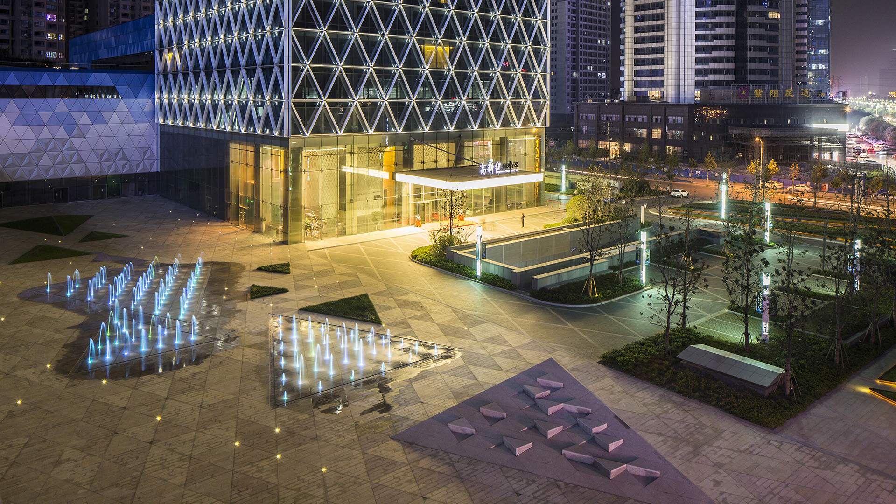This urban open space within Nanchang’s new city center provides clear definition of building entries and functions while supporting outdoor gathering areas and circulation routes to enhance visibility, access, and full use of the project’s mixed-use program elements. The design of outdoor spaces and rooftops reflects the strong geometry of the signature tower and retail facade, with its triangular cladding that shades interior spaces, and establishes a distinctive image and identity. This geometric module continues in the patterning of trees, grass berms, planter beds, paving, site lighting, fountains, and art placement.
Work attributed to SWA/Balsley principal John Wong and his team with SWA Group.
Pertamina Energy Tower
The site for the Pertamina Energy Tower is located in downtown Jakarta, Indonesia. The proposed landscape design draws inspiration from the Indonesian archipelago and the national motto of “Unity in Diversity.” The language of design will seek to blend a lush native plant palette with a refined contemporary sensibility.
Entry at the Northwest corner of ...
Suzhou Center
The Suzhou Center is a landmark urban space within the Suzhou Central Business District that embodies the spirit of the city of Suzhou as a gateway for intersecting old and new cultural and historic heritage. The successful combination of high density development and ecological conservation will allow for Suzhou to transition to a garden city where the state-o...
Ballpark Village 200
SWA/Balsley has been contracted for full district-wide landscape services for this exciting new urban redevelopment, located directly across the street from Busch Stadium, home of the St. Louis Cardinals baseball team.
This downtown revitalization effort includes creating an iconic, unified district identity, strengthening pedestrian connection to the d...
Giant Interactive Headquarters
We collaborated with Morphosis Architects on a new ecological park and living laboratory for Giant Interactive Headquarters, a 45-acre corporate campus in Shanghai, China. The design concept blurs the distinction between the ground plane and the structure, weaving water and wetland habitats together with the folded green roof of the main building design. The s...


