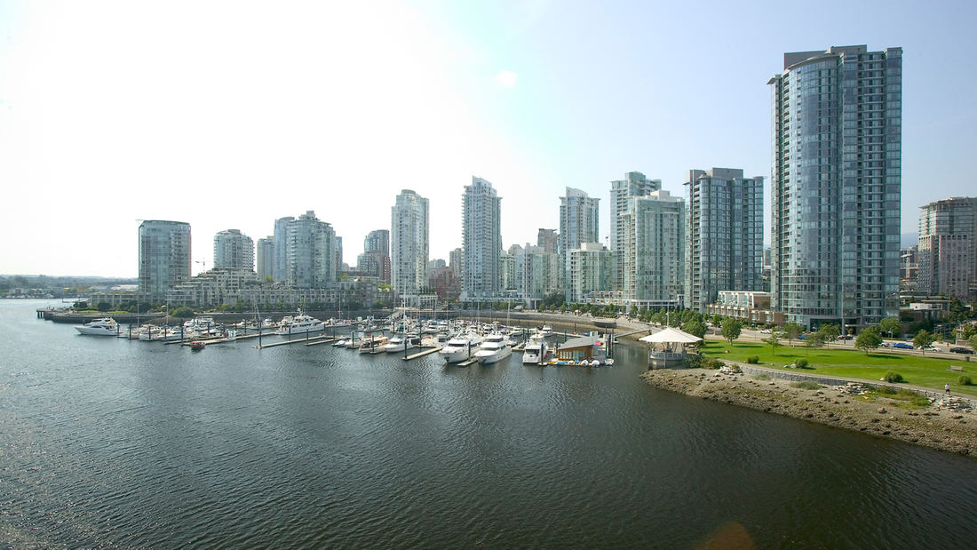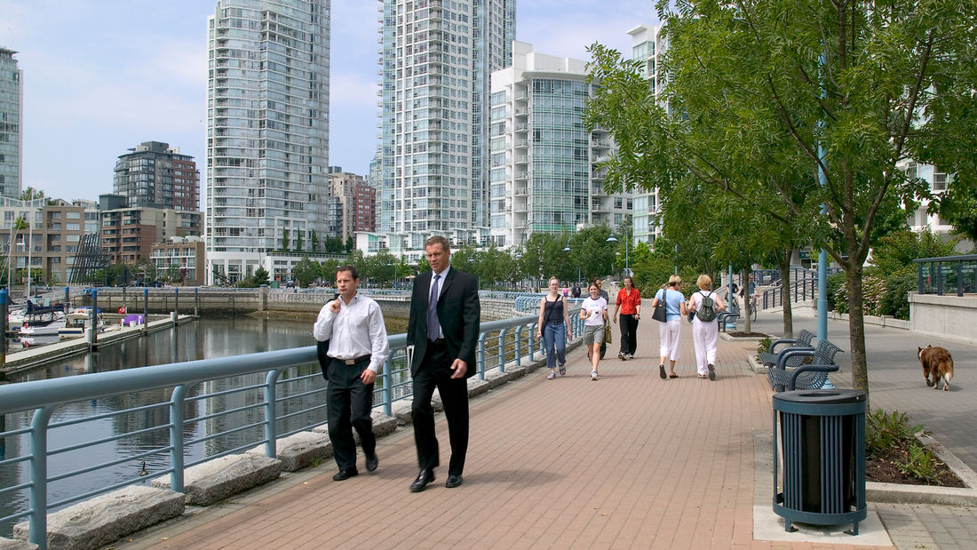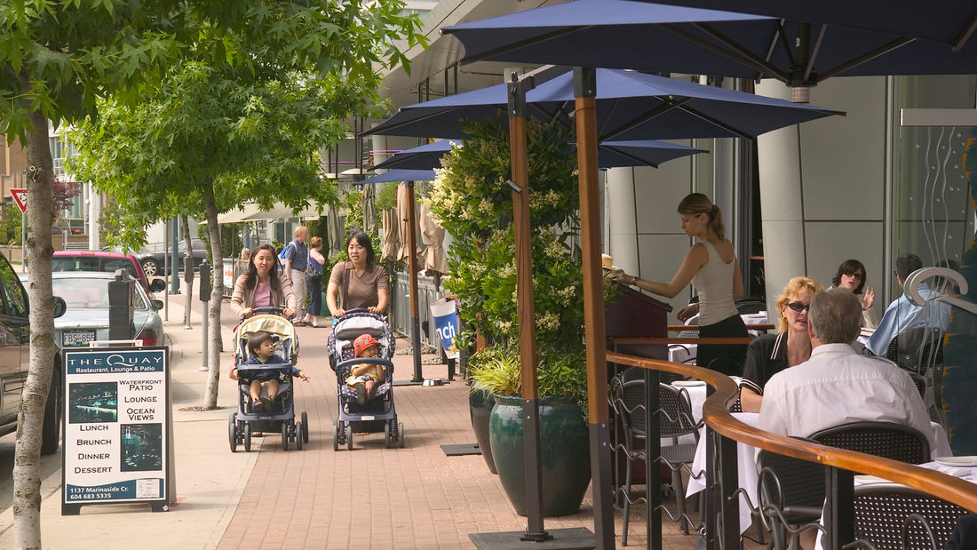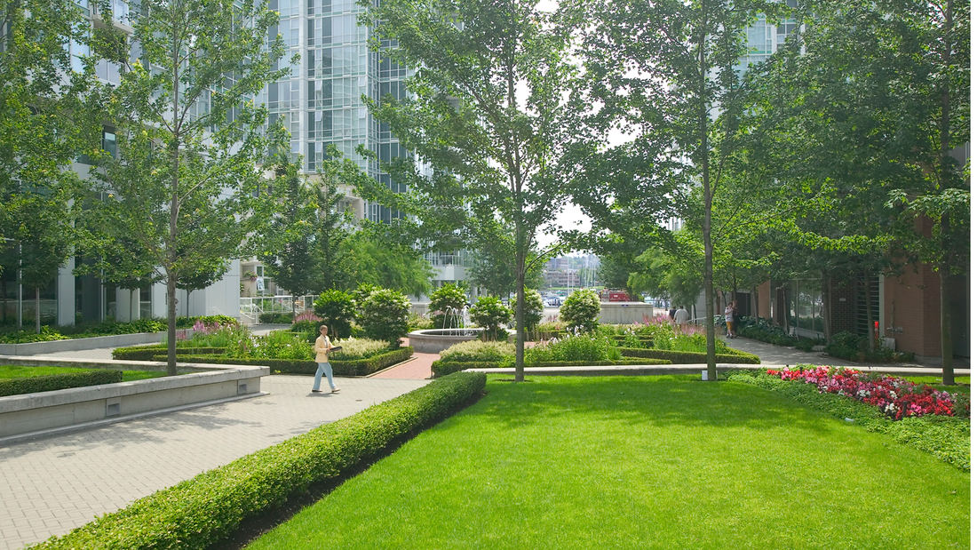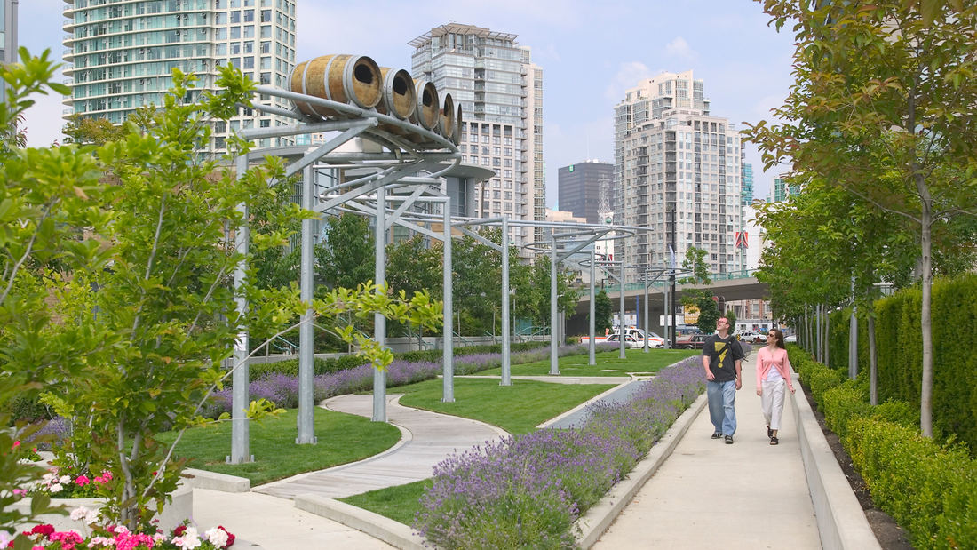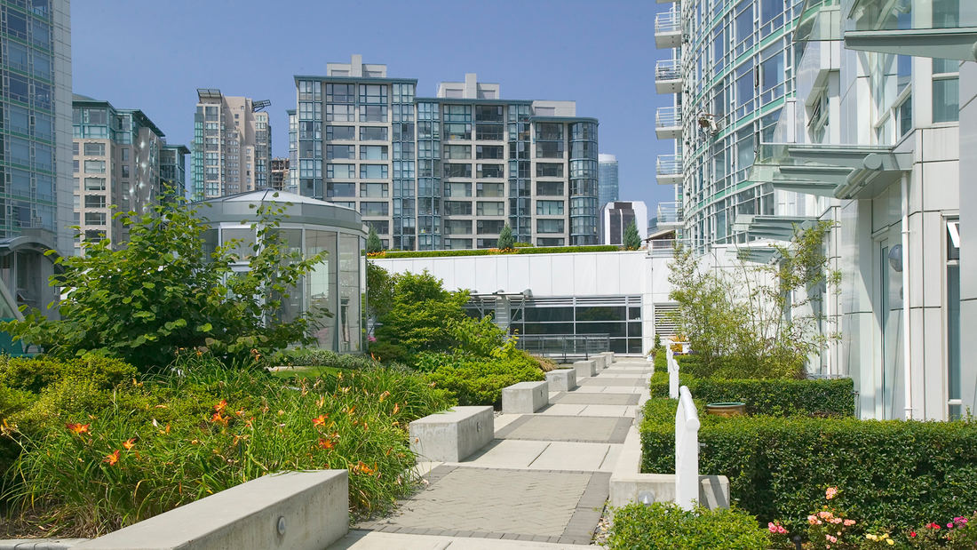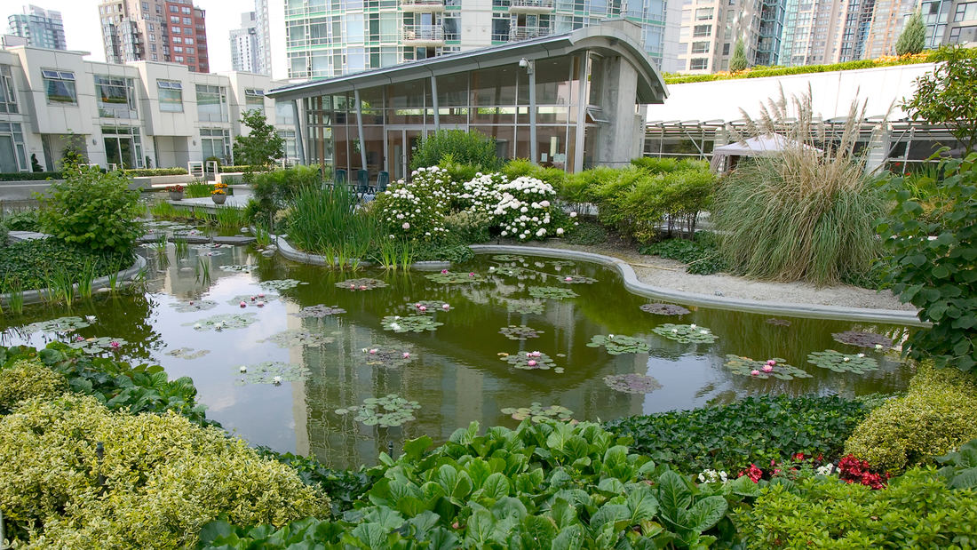SWA provided urban design and overall conceptual landscape architectural design for this mixed-use project including condominium buildings with shops, restaurants and storefronts at street level, a waterfront promenade, a marina, parks and inner building courtyards, and pedestrian-oriented pathways linking the Marinaside Crescent Road and surrounding streets. The design goals included view preservation, pedestrian access to the water, vehicular and non-vehicular movement throughout the site, privacy and livability.
Work attributed to SWA/Balsley principal John Wong and his team with SWA Group.
Samsung R&D Campus
Comprised of six buildings on two adjacent parcels in the Umyeon neighborhood of Seoul, South Korea, the Samsung R+D design delivers on a complex program requiring a low maintenance landscape that provides restorative outdoor spaces at a variety of scales, visually unity for the campus and an enhancement of safety and security.
Site design focused on th...
Osaka World Trade Center
The World Trade Center Building, also known as Cosmos Tower, is the centerpiece of Cosmos City, a mixed-use development along Osaka’s harborfront. The tower’s base is dedicated to public spaces, including a major retail center that, together with the adjoining Asian Trading Center, attracts visitors, office workers and shoppers. The public open spaces consist ...
Gantry Plaza State Park
Once a working waterfront teeming with barges, tugboats, and rail cars, the Hunter’s Point shoreline of Queens slowly succumbed to the realities of the post-Industrial Age. As the last rail barge headed into the sunset, this spectacular site was left to deteriorate to a point of community shame. As part of the Queens West Parks Master Plan, Thomas Balsley Asso...
Intercontinental Hotel
Located in the center of the vibrant Times Square district, this new four-star hotel (one of only three in New York City) serves as the base for well-traveled tourists, businessmen and dignitaries from around the world. As a unique product of the hotel’s branding and place-making strategy, the client asked that the courtyard make a memorable first impression o...

