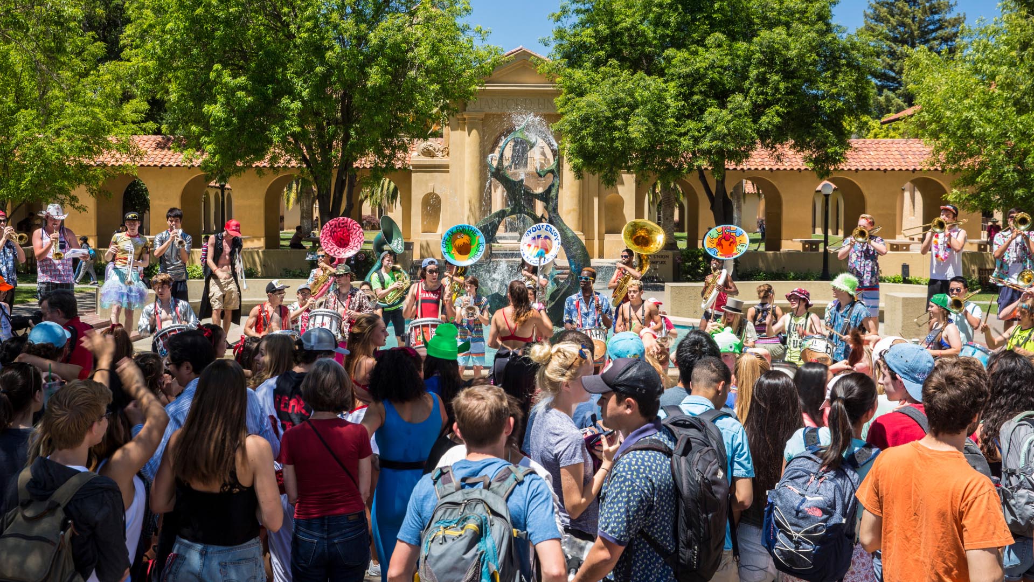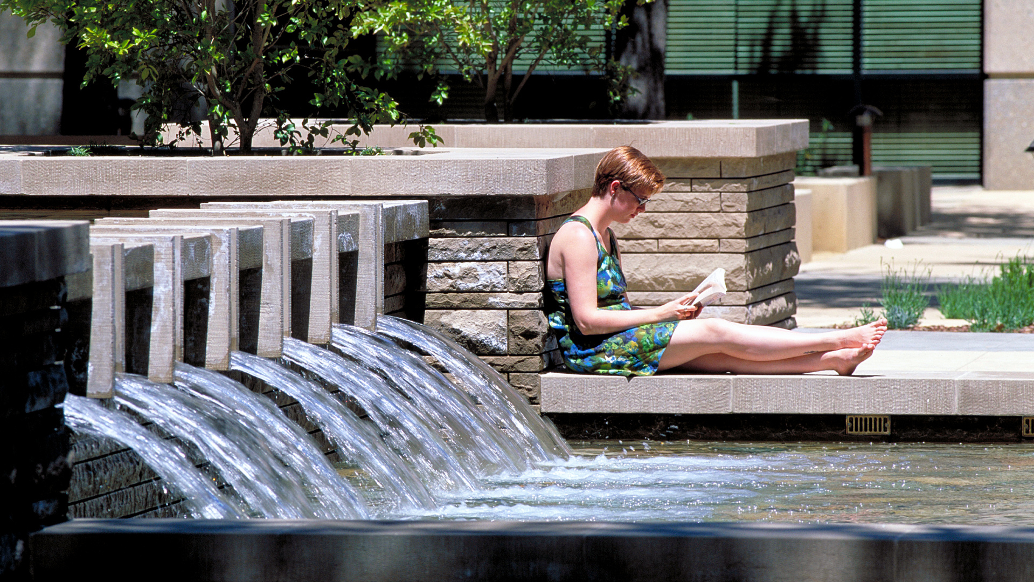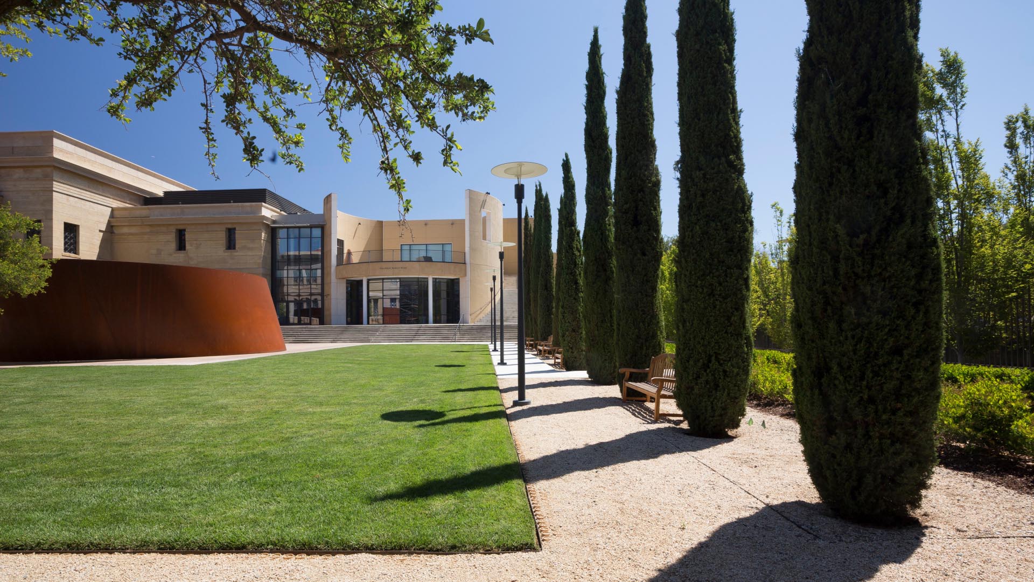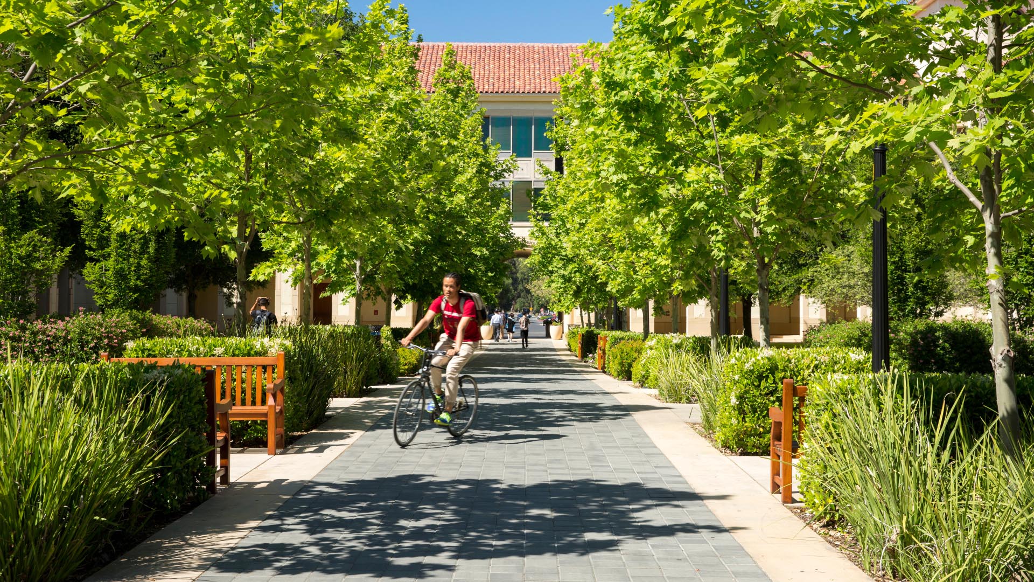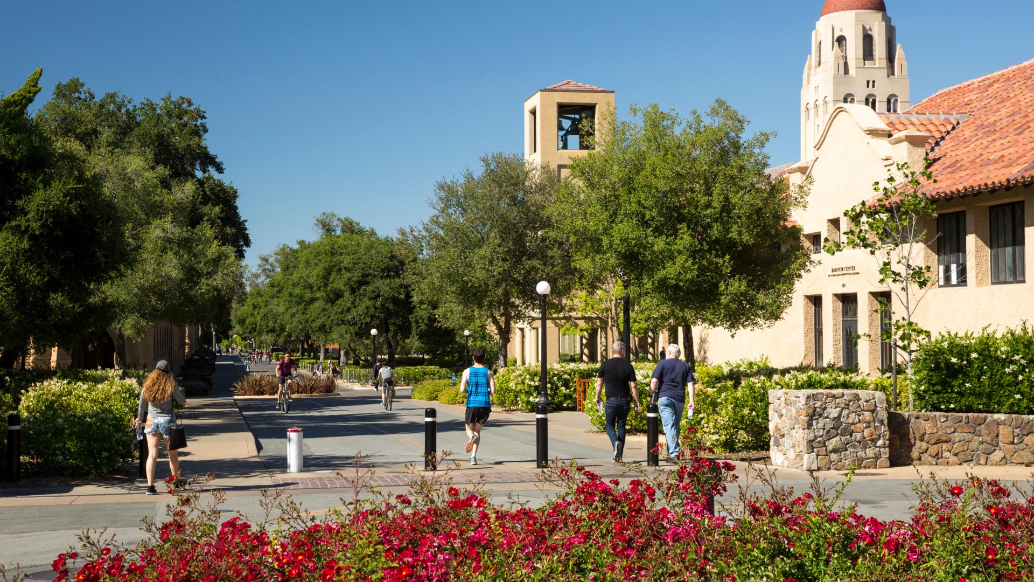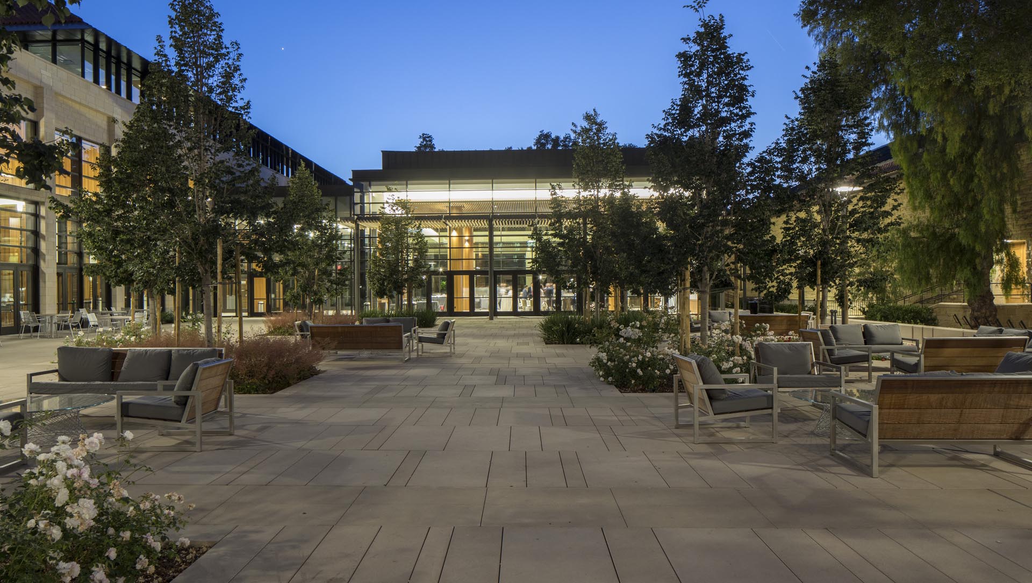DETAILS
Over the past 20 plus years SWA has been working with Stanford University to reclaim the 100-year-old master plan vision of Leland Stanford and Frederick Law Olmsted for the campus. This series of campus improvement projects has restored the historic axis, open spaces, and landscape patterns. With Stanford Management Company, SWA designed the Sand Hill corridor to extend the road to link to the surrounding cities.
The plan provides new housing and shopping to serve the University community. After Olmsted, the formal center of the university lost much of its clarity, and what had once been a rural context became more and more urban. It was only after the Loma Pieta earthquake and the appointment of David Neuman as campus architect that the university established campus-wide principles for restoring the campus. In addition to providing master planning for larger complexes and landscape architecture for specific buildings, our work has concentrated on all the pieces of a campus that help people circulate and gather: streets, pedestrian malls and spaces, bicycle routes, and wayfinding. Olmsted used plant material to create a play between formal and informal, ornamental and native.
The design uses the California-based plant palette as a backbone, while introducing something new for each project. The focus has not been on revisiting the old, but rather re-creating the original vision for the twenty-first century. As an example, Stanford’s athletic facilities were never addressed or even envisioned by Olmsted, but grew as a series of leftover spaces on the campus. We began a master plan that provided a framework for 22 individual projects under the Department of Athletics, Physical Education, and Recreation (DAPER). Using a grid that differs from that of the rest of the campus and thus distinguishes the old from the new, we created a new arrival plaza for cars, a pedestrian entry, parking, and track and field venues. We also rebuilt the key north-south axis through the area, a critical link with Olmsted’s original plan.
Work attributed to SWA/Balsley principal John Wong and his team with SWA Group.
Gotham West
Gotham West is a residential development west of Times Square that nearly encompasses a full city block. Two mid-rise buildings and a market-rate tower form to create a signature courtyard that is accessed from the tower’s lobby. A sculptural Japanese maple, floating within a reflecting pool, is centered with the lobby entrance, and serves as a focal feature. ...
Heritage Field at Macombs Dam Park
The Macombs Dam park ensemble consists of a variety of lush, contemporary green spaces in which the community can relax, socialize, and play. One segment of the landscape is a 13 acre park on the roof of the stadium parking structure, the largest full-service rooftop park every built by the City; another segment is an at-grade park where the now demolished Ya...
Leeum Samsung Museum of Art
From its mountainside perch overlooking Seoul, the Samsung Museum of Art Complex boasts museums by three of the world’s most sought-after architects: Rem Koolhaas, Jean Nouvel and Mario Botta. Uniting these remarkable yet divergent works of architecture is a space of clean and powerful gestures. This elegant, understated landscape serves as their matrix and mu...
SUNY Albany Uptown Campus
With great respect for Edward Durrell Stone’s 1960s modernist campus, this new master plan redefines the campus’ first impression image and reclaims quads as new venues for an enhanced campus lifestyle. The entry drive encounters a new Collin’s Circle, now raised to the level of the entrance plaza. The earthen plinth engages the plaza entry at the new Ad...







