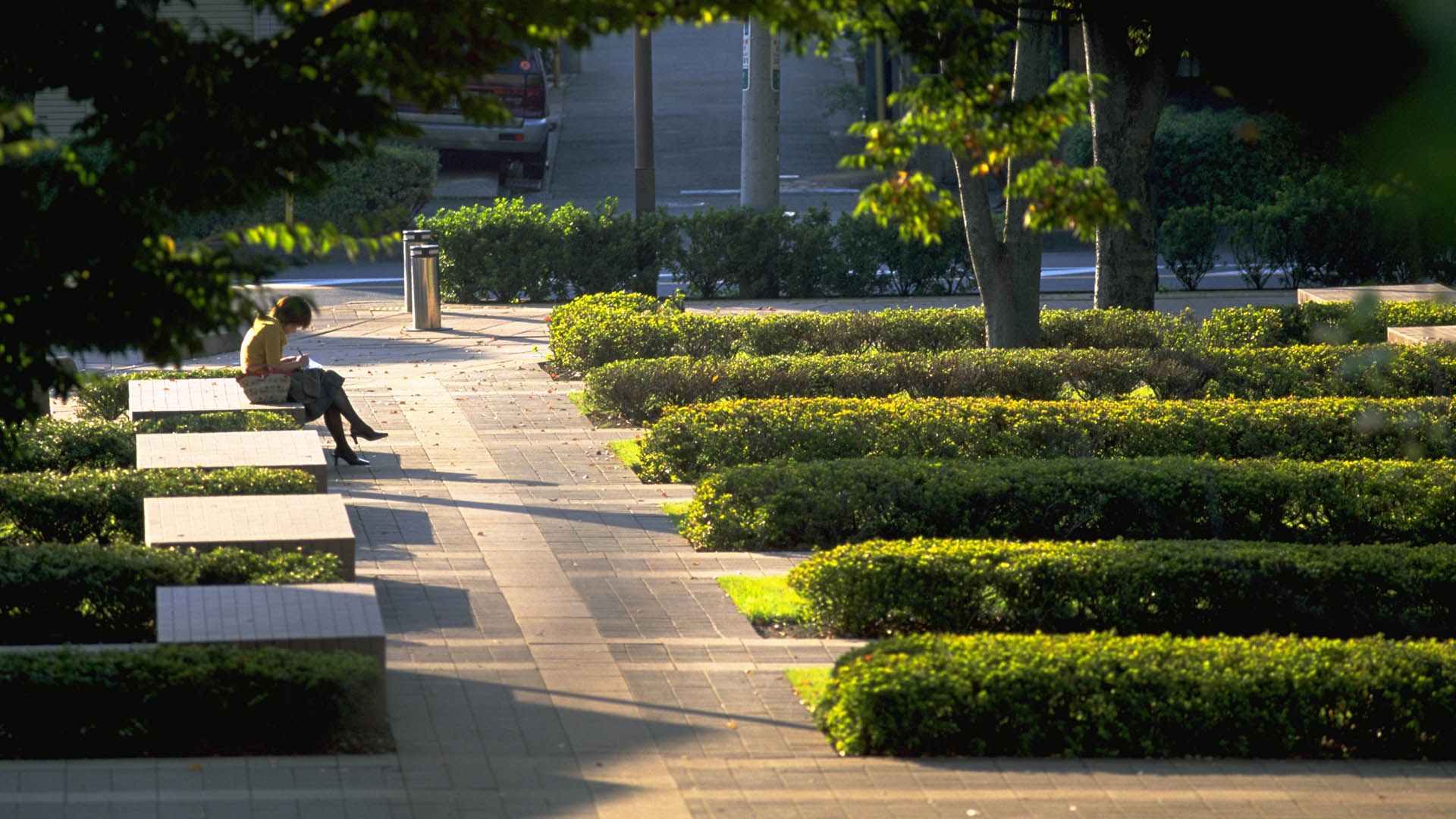Tokyo University of Foreign Studies Campus Fuchu, Japan. Landscape International, Ltd. Kume Sekkei, Architects. NBBJ Architecture. SWA provided master planning and landscape architecture for the Foreign Studies Campus of Tokyo University on the site of a former military base on the outskirts of Tokyo. This campus serves Japanese and foreign students pursuing a wide range of degrees in international studies and all aspects of world culture. SWA organized a clear, hierarchical landscape with a strong diagonal spine connecting from the adjacent town’s retail center and transit station into the campus, through an entry plaza and a circular central plaza, past interconnected courtyards and gardens, and then to the student housing and playfields. The design sited buildings to preserve as many existing trees as possible, provided separation of pedestrian and vehicular circulation for the campus, and created contiguous open space throughout the campus to balance the small size (26.4 acres) of the campus.
Work attributed to SWA/Balsley principal John Wong and his team with SWA Group.
North Shore LIJ Women's Hospital
As part of the North Shore LIJ Medical Center expansion by SOM, Thomas Balsley Associates was commissioned to design a landscape that reflects both the hospital’s commitment to healing and its reputation as a progressive health care institution. Thomas Balsley Associates has proposed two major landscape spaces for the campus. The first of these spaces is a cam...
Leeum Samsung Museum of Art
From its mountainside perch overlooking Seoul, the Samsung Museum of Art Complex boasts museums by three of the world’s most sought-after architects: Rem Koolhaas, Jean Nouvel and Mario Botta. Uniting these remarkable yet divergent works of architecture is a space of clean and powerful gestures. This elegant, understated landscape serves as their matrix and mu...
Stanford University Campus Planning and Projects
Over the past 20 plus years SWA has been working with Stanford University to reclaim the 100-year-old master plan vision of Leland Stanford and Frederick Law Olmsted for the campus. This series of campus improvement projects has restored the historic axis, open spaces, and landscape patterns. With Stanford Management Company, SWA designed the Sand Hill corrido...
Sheikh Khalifa Medical Center
Sheikh Khalifa Medical City is a massive new medical complex located in the Center City of the coastal city Abu Dhabi. The mega-project consists of four major hospitals and numerous outbuildings sited on a sprawling 90-acre medical campus. As the future flagship for the Emirates national medical system design excellence, cultural sensitivity, and advanced sust...









