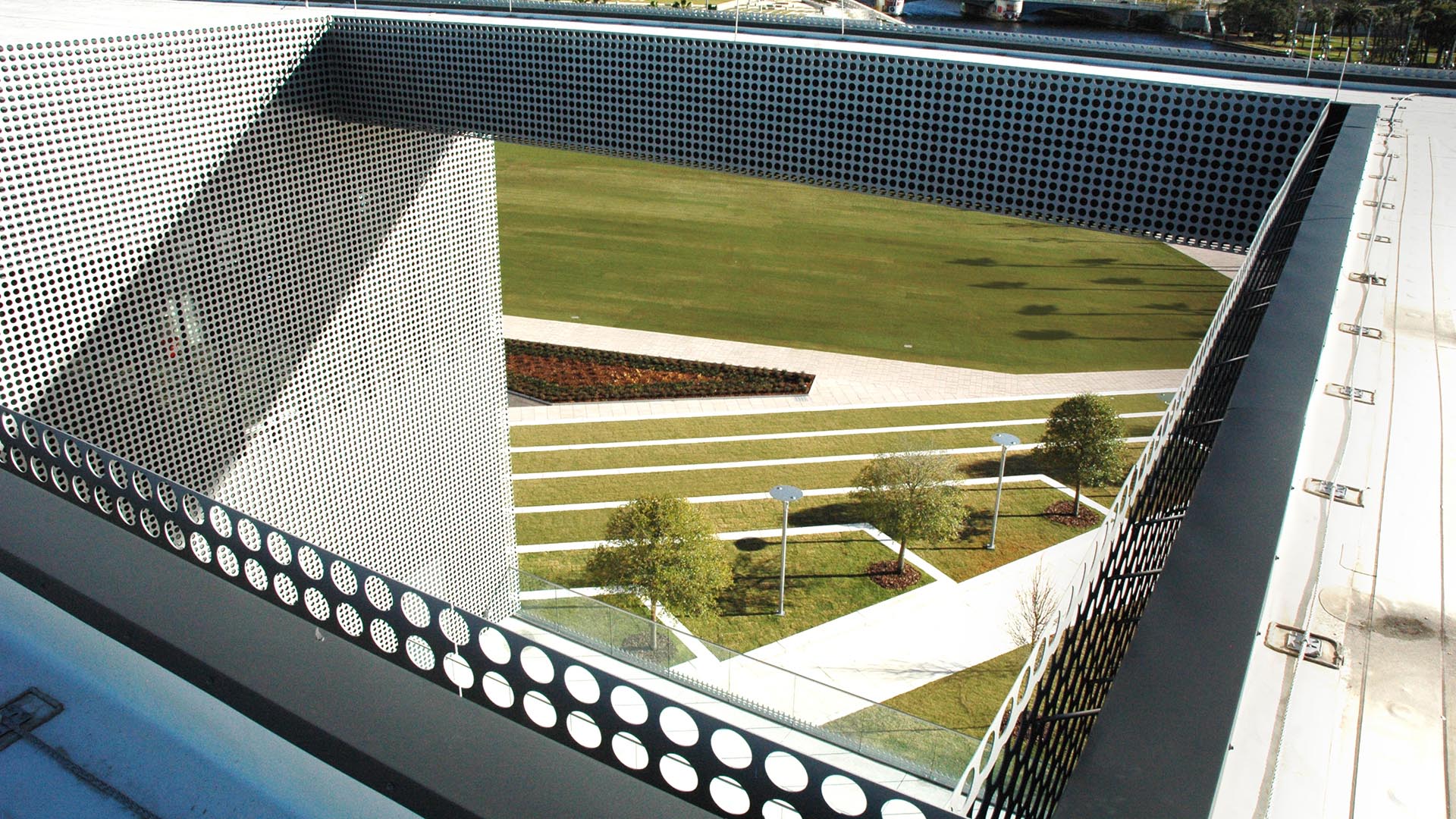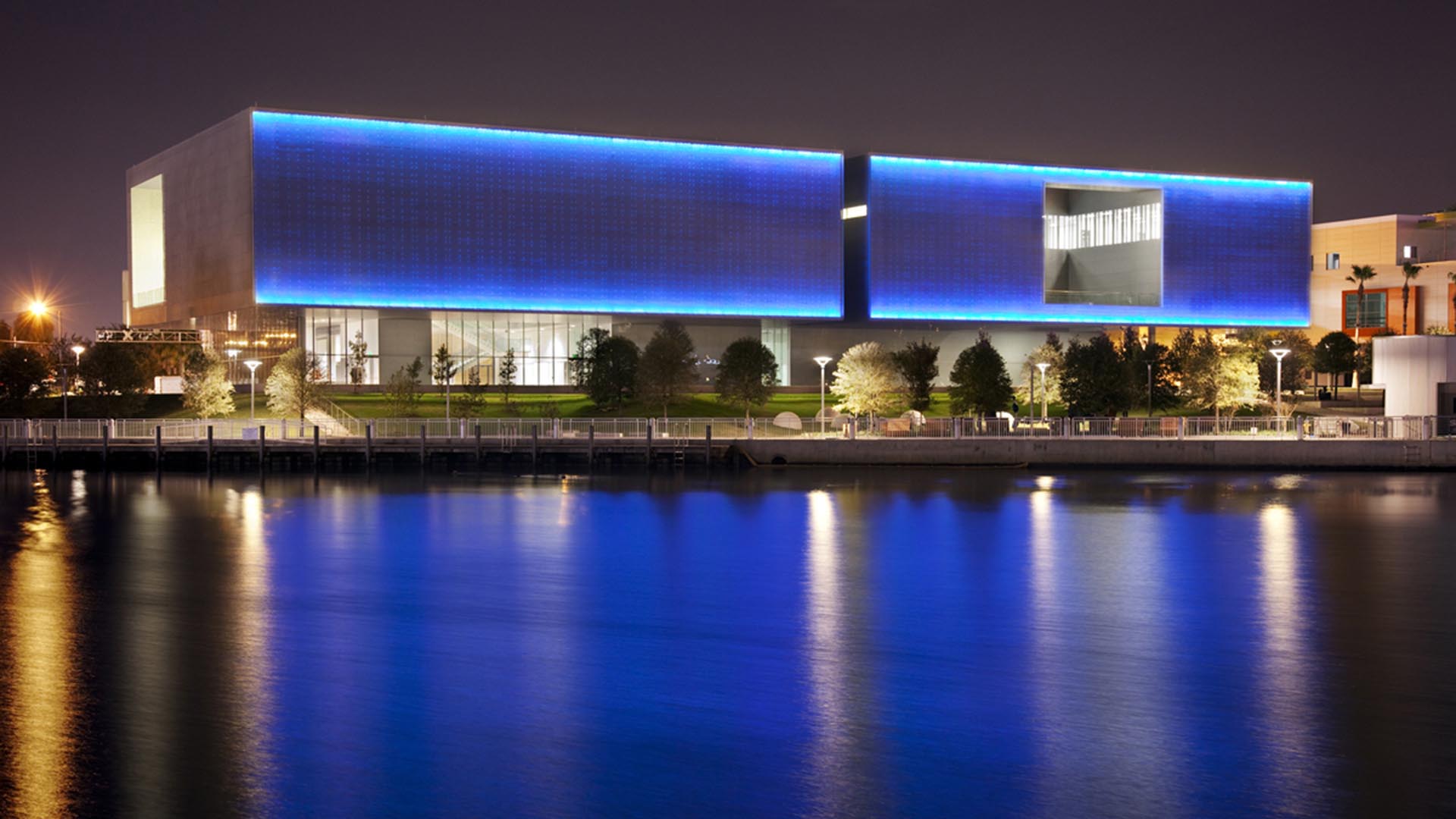The new Tampa Museum of Art by Stanley Saitowitz is set within the city’s arts district whose master plan was prepared by Thomas Balsley Associates and also includes Performing Arts Center, Children’s Museum, Riverwalk, and the centerpiece Curtis Hixon Park. The museum is dramatically sited on a plinth overlooking its companion park and the Hillsborough River. A long garden promenade leads visitors from Ashley Street to the large terrace over which hovers the museum’s minimalist volume. Stepping lawn terraces blur the lines between museum landscape and park and encourage visitors to venture beyond the art for views into the park’s sculptural exhibits.
SUNY Albany Uptown Campus
With great respect for Edward Durrell Stone’s 1960s modernist campus, this new master plan redefines the campus’ first impression image and reclaims quads as new venues for an enhanced campus lifestyle. The entry drive encounters a new Collin’s Circle, now raised to the level of the entrance plaza. The earthen plinth engages the plaza entry at the new Ad...
Tokyo University of Foreign Studies Campus
Tokyo University of Foreign Studies Campus Fuchu, Japan. Landscape International, Ltd. Kume Sekkei, Architects. NBBJ Architecture. SWA provided master planning and landscape architecture for the Foreign Studies Campus of Tokyo University on the site of a former military base on the outskirts of Tokyo. This campus serves Japanese and foreign students pursuing a...
Columbia University Landscape Master Plan
As part of a larger development framework plan by Beyer Blinder Belle Architects, Thomas Balsley Associates was commissioned to prepare a landscape master plan for this important historical campus.
The work began with extensive historical research into the original McKim Mead & White plan and Olmsted writings as well as an assessment of current camp...
Sonoma State Weill Lawn & Commons
Weill Lawn and Commons provide outdoor performance venues at Green Music Center, a world-class performing arts complex. The landscape architects prepared overall master planning and landscape architectural design. A simple, dramatic grading plan unifies project elements, directs circulation, and buffers concert venues from adjacent roadway traffic. Weill Lawn...




