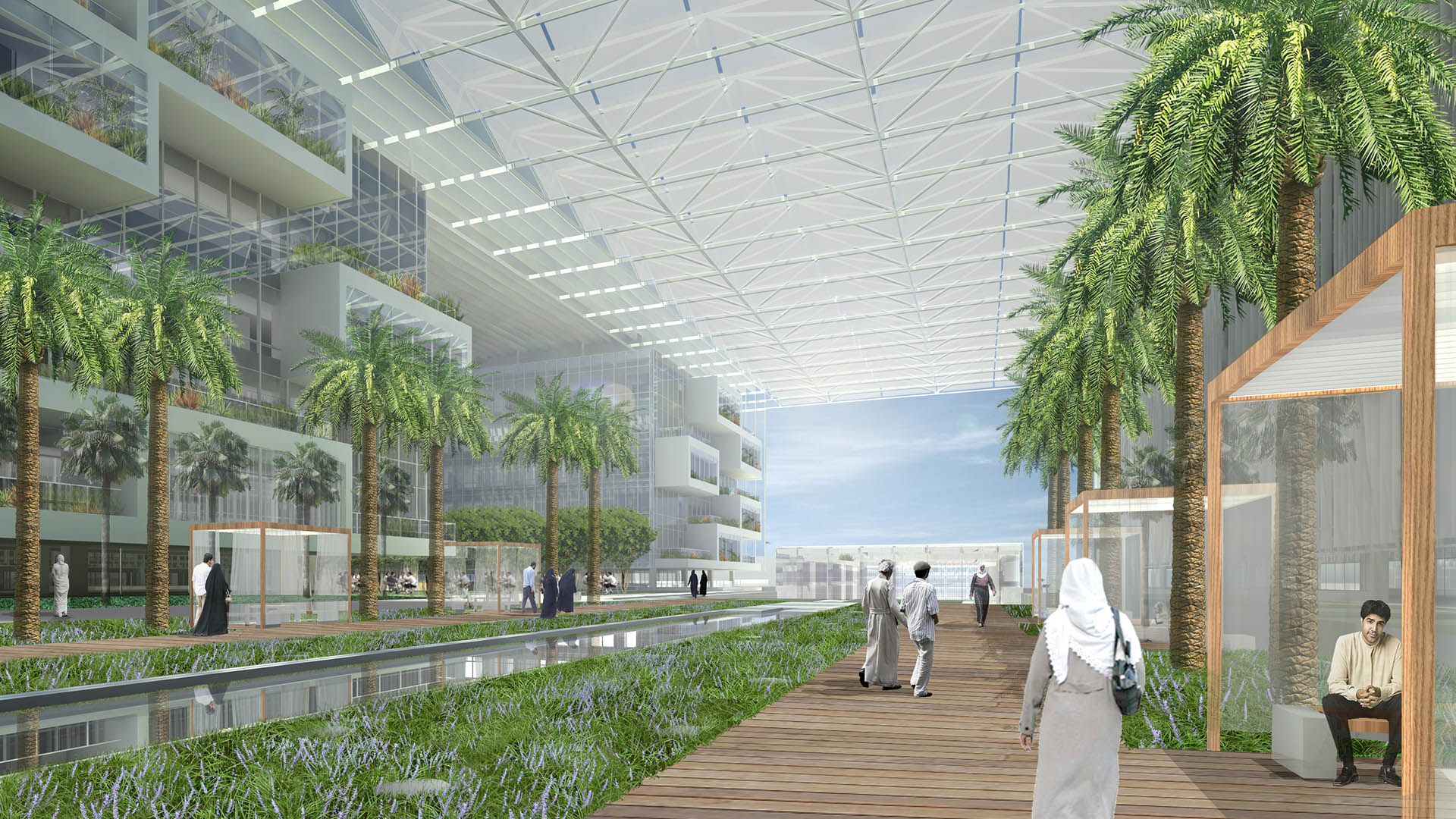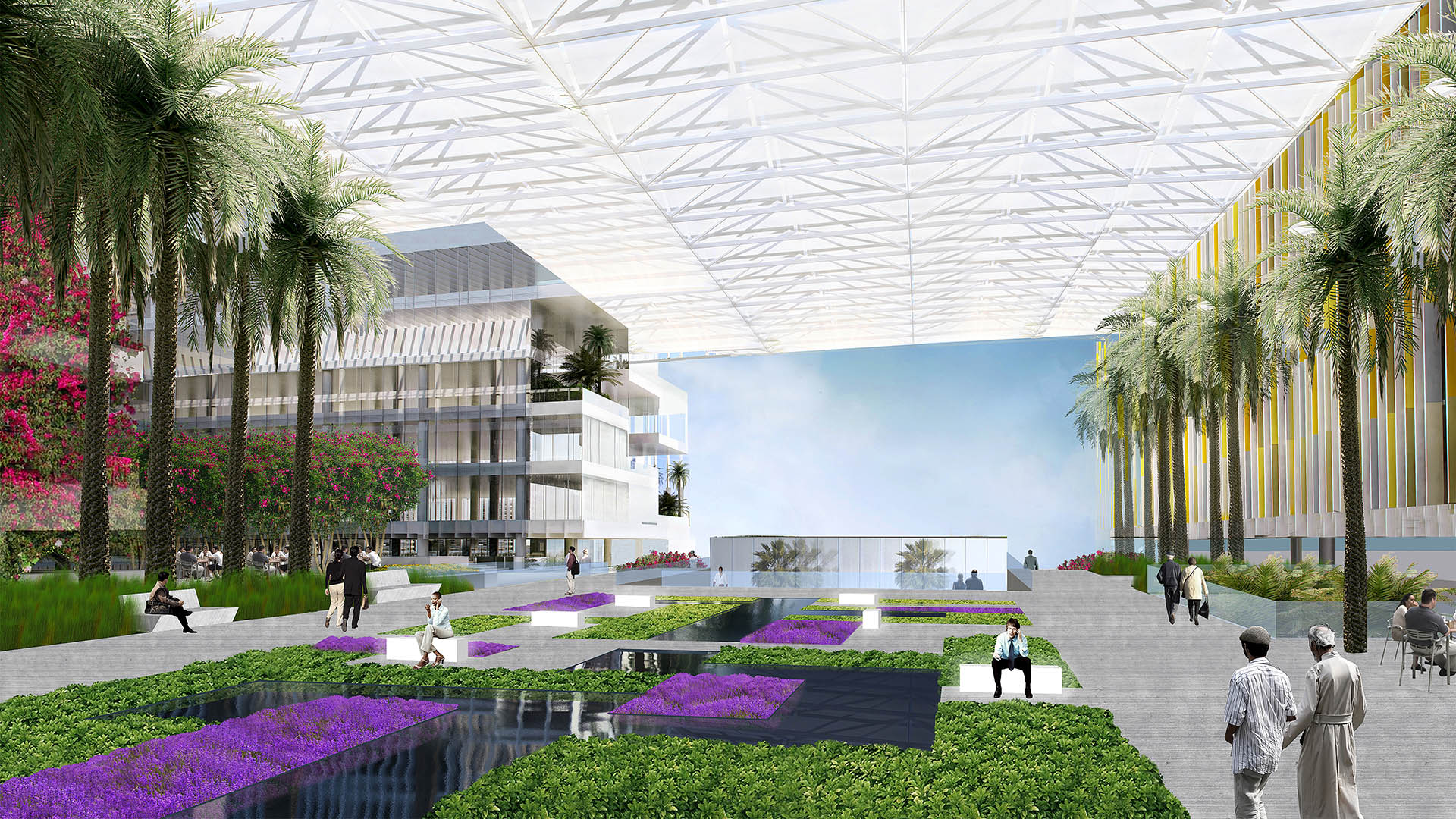Sheikh Khalifa Medical City is a massive new medical complex located in the Center City of the coastal city Abu Dhabi. The mega-project consists of four major hospitals and numerous outbuildings sited on a sprawling 90-acre medical campus. As the future flagship for the Emirates national medical system design excellence, cultural sensitivity, and advanced sustainability techniques were at the core of the evaluation criteria in selecting the design team. Thomas Balsley Associates was selected as the landscape architect for the campus design and all of the architectural roofs and interior gardens. The range of landscape being designed includes iconic processional landscapes, major green roofs, streetscapes and over 60 interior “micro-gardens.” The lead architect for the project is Skidmore Owings and Merrill in joint-venture with the well known German engineering firm Tilke.
Public Safety Answering Center
The landscape is a key component of the PSAC II site. This new five hundred million dollar emergency call center is strategically located in the Bronx, New York and will facilitate emergency response for the City of New York.
An earthern grassland berm completely envelops PSAC II’s architecture and establishes a visual connection between PSAC II and the...
Columbia University Landscape Master Plan
As part of a larger development framework plan by Beyer Blinder Belle Architects, Thomas Balsley Associates was commissioned to prepare a landscape master plan for this important historical campus.
The work began with extensive historical research into the original McKim Mead & White plan and Olmsted writings as well as an assessment of current camp...
Medgar Evers College
This new quad provides a unifying pedestrian connection between Bedford and Franklin Avenues and between existing and new campus buildings, finally providing the campus with a cohesive identity and sense of place. With the dramatic transformation of a parking lot into more campus green space comes the opportunity to integrate a series of sustainability strateg...
Samsung Electronics Training Center
Evolving trends in technology and the need to build a new, state-of-the-art Electronics Training Center allowed Samsung to commission the collaborative team of Samoo Architects and Thomas Balsley Associates for the design of their new facility in Keyonggi-Do Province in Korea. Essential to both Samsung and the design team was a site design solution that would ...







