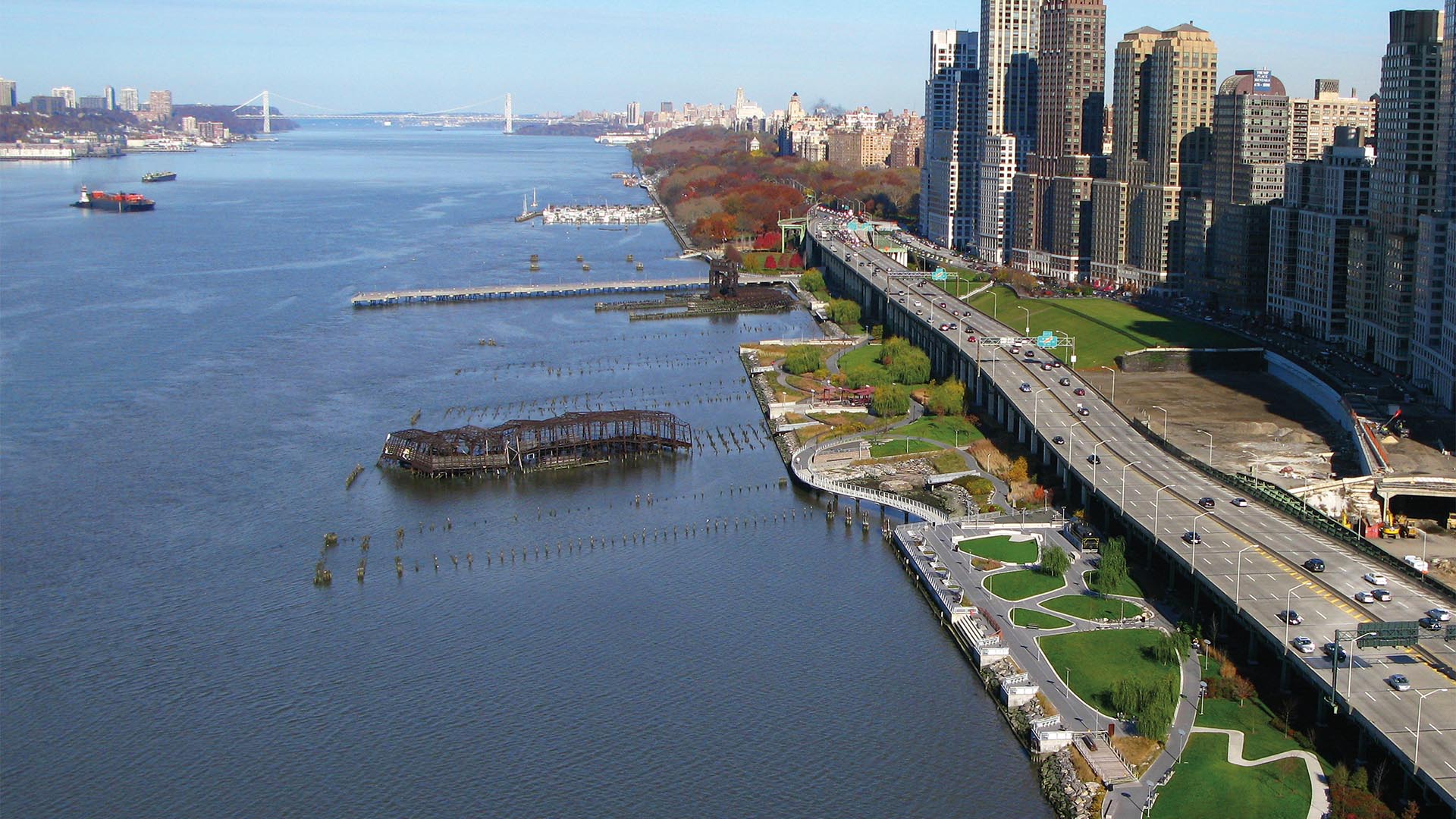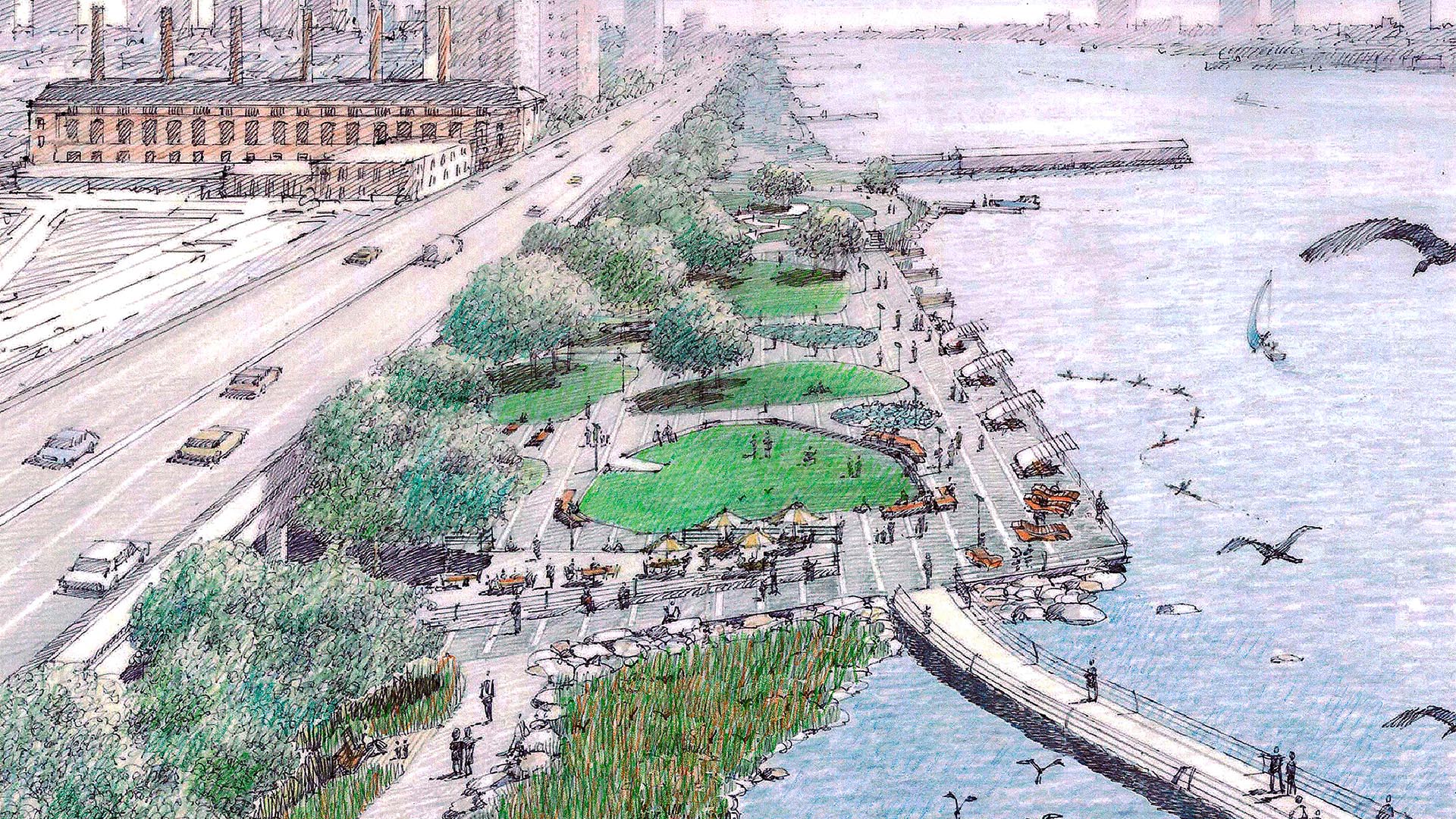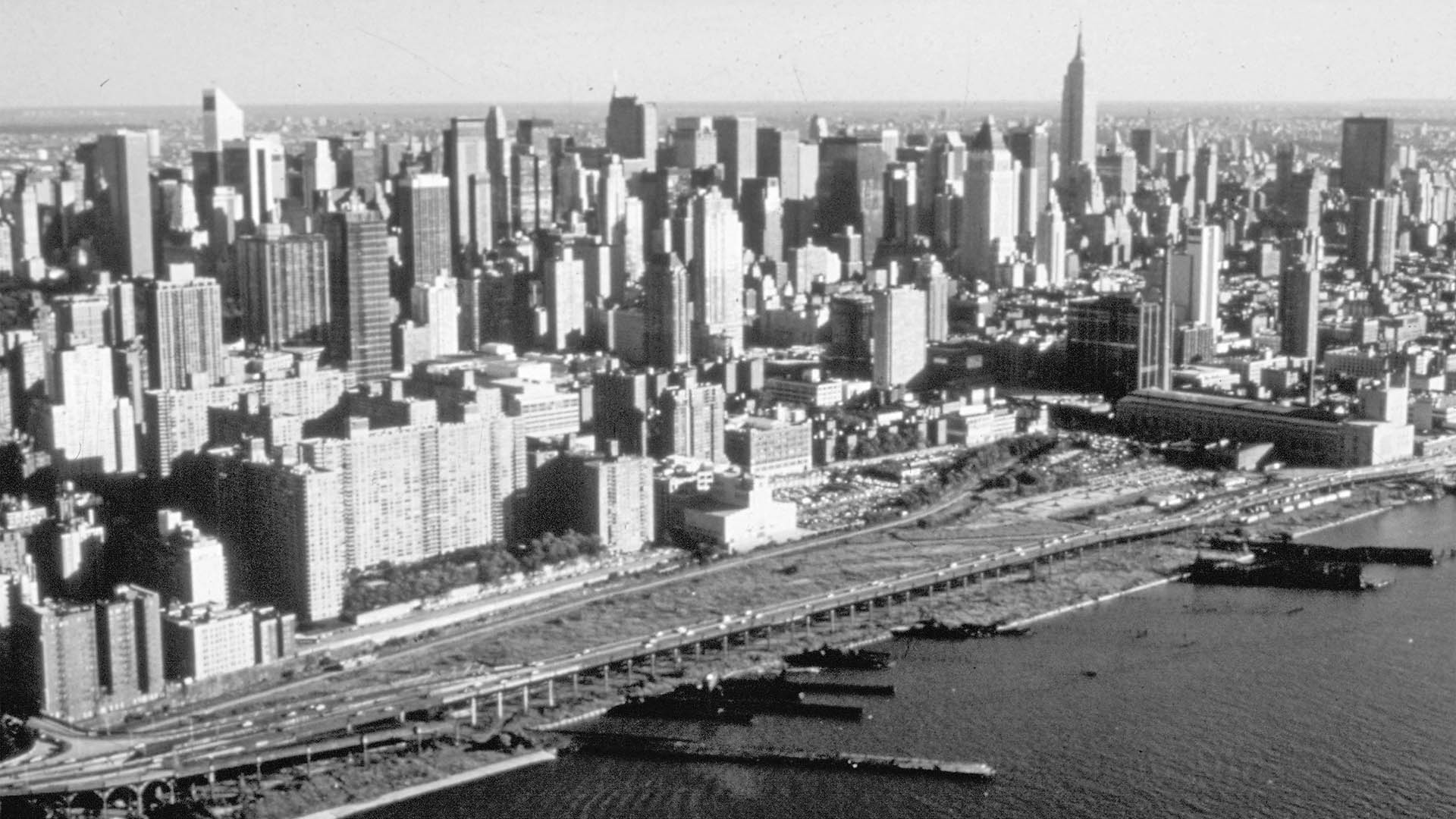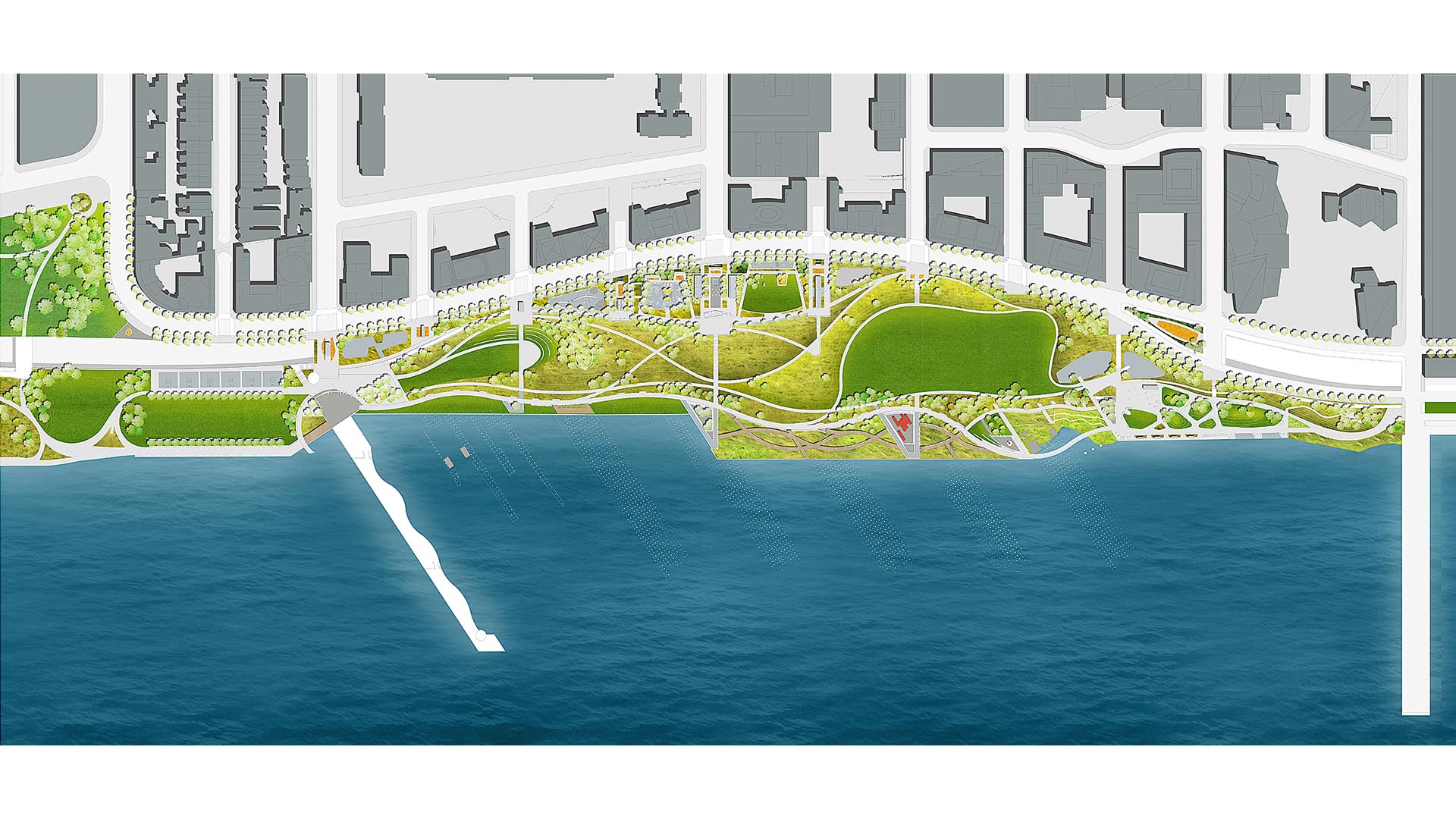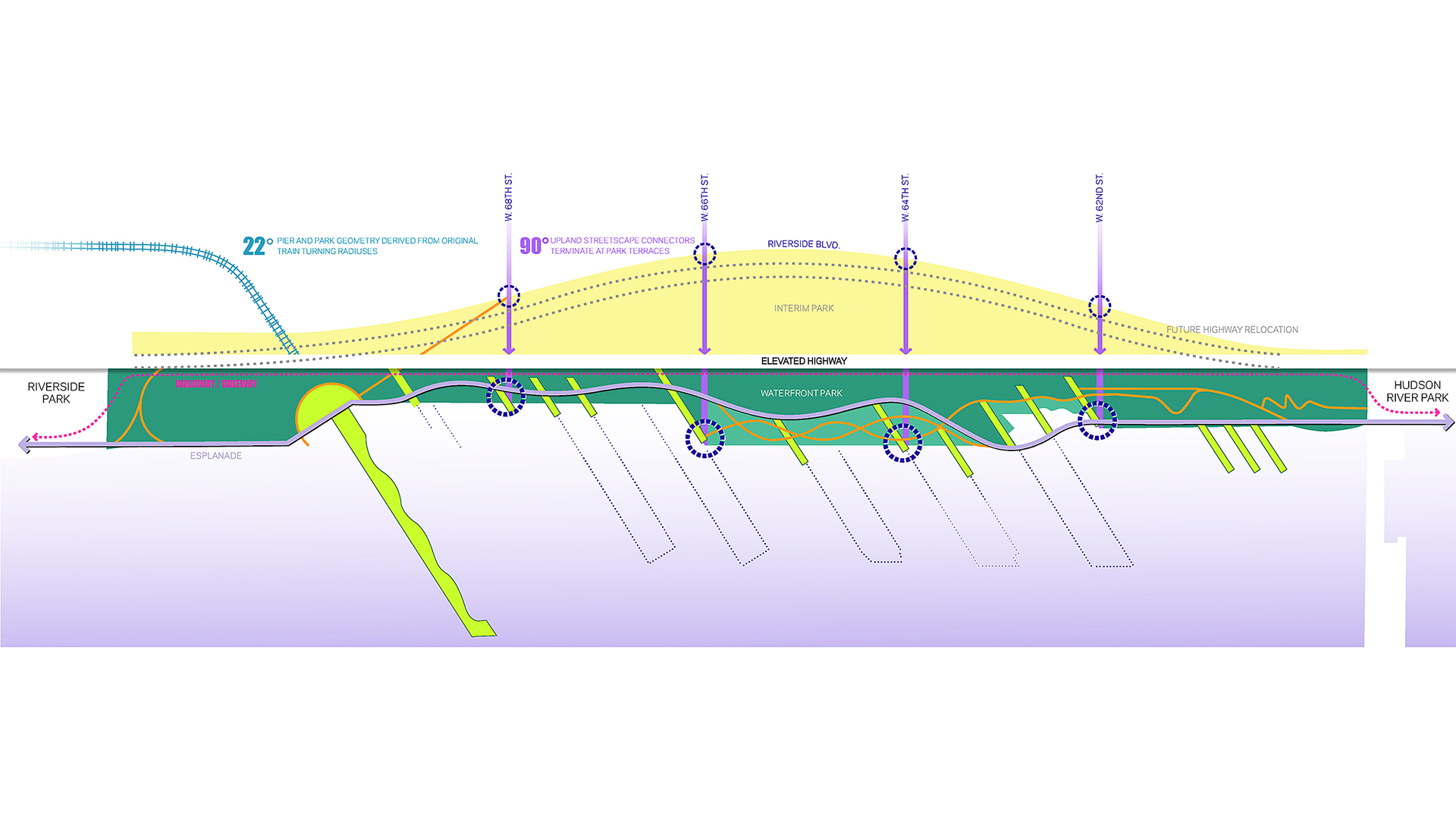As part of an urban design collaborative with Skidmore, Owings and Merrill for this new 65 acre redevelopment, Thomas Balsley Associates led the design effort for the project’s centerpiece, a 26-acre waterfront park on the Hudson River. The effort involved urban design, environmental considerations and a highway relocation; and required a creative, yet pragmatic, approach that was responsive to intractable timetables, multi-agency comments, community participation, and client objectives.
The park plan provides a unique opportunity for the city’s westside residents to walk unobstructed through the park to the river. Park entry enclaves are enriched with sculptural elements, park portals and pavilions and offer accessible street level seating areas with dramatic views. Esplanades, boardwalks, marsh grasses, piers and intimate coves provide a variety of water edge experiences.
A sensitive balance of active and passive recreational opportunities such as game courts, ball fields, community gardens, interpretive stations, play areas, cafe terraces, public art, a turf amphitheater and open lawns reflect the diversity of New York City and its culture of recreation.
The design draws upon the tradition of Olmsted’s Riverside Park to the north and celebrates the site’s history by infusing both with a 21st-century park experience.
Gateway Mall Master Plan
The Gateway Mall runs 18 blocks through the center of downtown St. Louis, terminating at the famous Eero Saarinen Arch, and provides a green spine in which the downtown’s workers, residents, and visitors can relax and celebrate urban living.
The mall never fully lived up to the potential envisioned by the civic leaders at the time of its inception. Thom...
Dubai Hills Boulevard and Public Realm
Envisioned as a “Garden Oasis” strategically situated where city meets desert, Dubai Hills is a vibrant yet elegant mixed-use community for 21st-century living. The key public realm element of this massive 1,000-hectare development is a 5.6-kilometer urban boulevard lined with shops, residences, and offices – the district’s central spine. For Phase 1, SWA/Bals...
South Waterfront Greenway
The new urban plan for South Waterfront includes a 1-1/2 mile extension of downtown’s waterfront parks and the reclamation of the Willamette River for public recreation. The design team worked closely with the City of Portland, developers, and natural resource advocates to strike a balance between development, recreation and re-naturalization of this neglected...
Guiyang CBD
In the heart of Guizhou province lies China’s Forest City: Guiyang. Nestled on the banks of the Nanming River, today’s Guiyang is a vibrant metropolis poised to play a significant role in the rapid development of inland China. The Nanming Riverfront Cultural Central Business District Master Plan, led by SOM, leverages this potential and proposes Guiyang as the...


