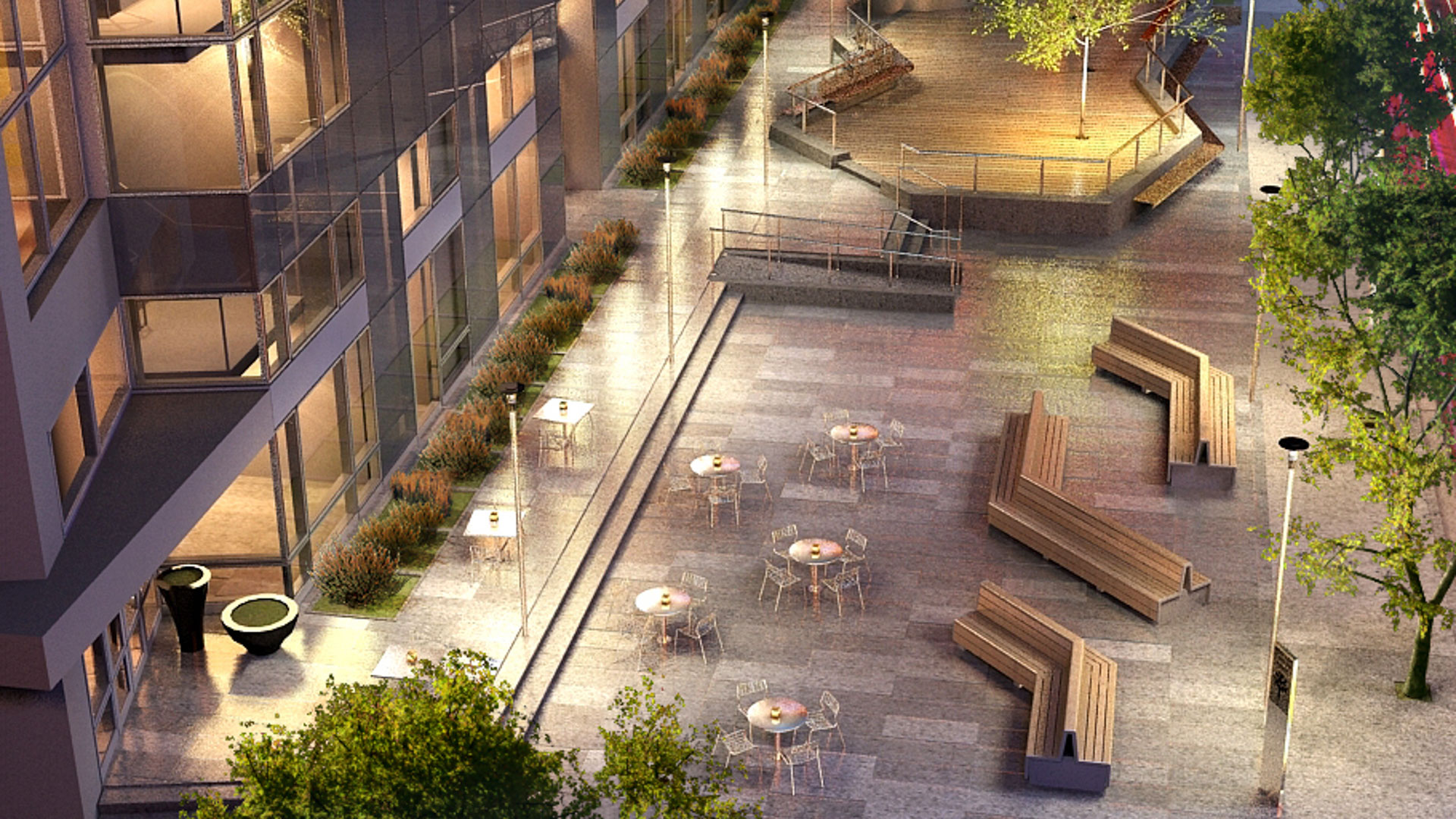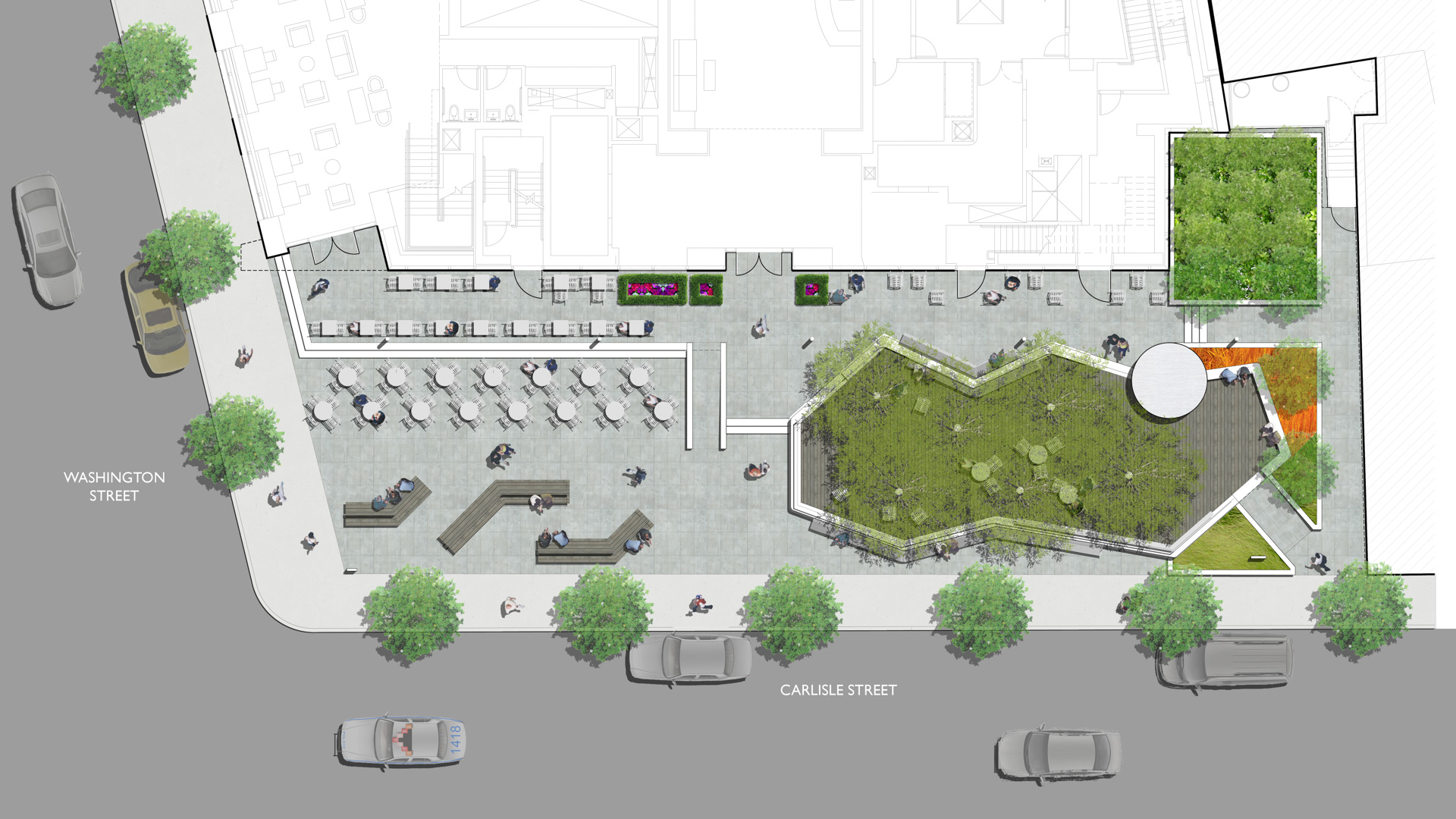The Residences at W New York Downtown is located in lower Manhattan. The at-grade public plaza creates an urban space with a food kiosk surrounded by a large raised wood deck with table, chairs, and built-in custom stainless steel benches and bar seating along the perimeter. A series of interplaying IPE wood and pre-cast concrete benches creates seating and conversation nodes for the lower portion of the plaza. An additional outdoor dining terrace is located adjacent to the W Hotel restaurant.
The rooftop garden is a sleek, exclusive oasis above the city that gives residents the opportunity to enjoy fantastic views of the skyline while lounging in the sun and entertaining guests in built-in sinous lounges and shade structures. Groves of birch saplings and swathes of ornamental grasses and perennials create a natural foil to the hardscape.
Culver Steps and Main Plaza
Founder Harry Culver’s renowned axiom, “All roads lead to Culver City,” acquires new meaning with a spectacular addition to ongoing downtown revitalization. The Culver Steps is a public/private collaboration between The City of Culver City and Hackman Capital Partners devised to highlight the city’s creative “maker tradition,” from its involvement in the filmm...
Gate City Osaki
“I do sculpture as it relates to my designs, and as the sculpture emerges from the designs it becomes collaborative. This is gratifying because the sculpture is very much in keeping with the overall landscaping concept. It is not an afterthought,” writes Tom Balsley. Here we see the full integration of his sculptural expression in the overall landscape design ...
Dubai Expo 2020
From October 2021 to April 2022, the City of Dubai will host the World Expo: a large-scale International Registered Exhibition that will bring nations together with universal themes and immersive experiences. It will comprise an entire new city, built on a 1,083-acre site between Dubai and Abu Dhabi. The Expo site is organized around a central plaza linked to ...
Shanghai International Dance Center
Inspired by the idea of movement, this collaboration with Studios Architecture achieves an artful harmony of building with landscape, program with site. The image of a dancer in grand jete kindled the designers’ imaginations and served as the project’s organizing idea. Asia’s first professional dance complex is tucked between a freeway, a subway station...




