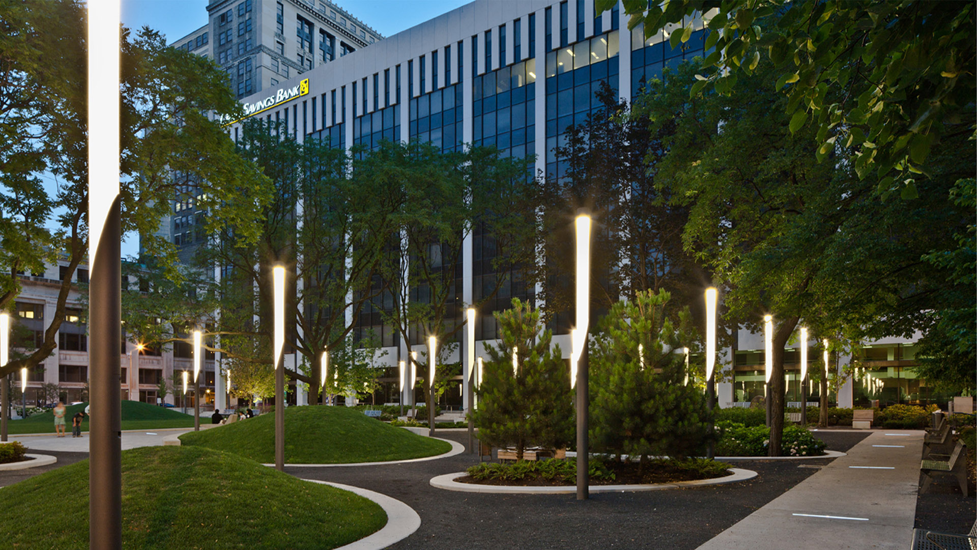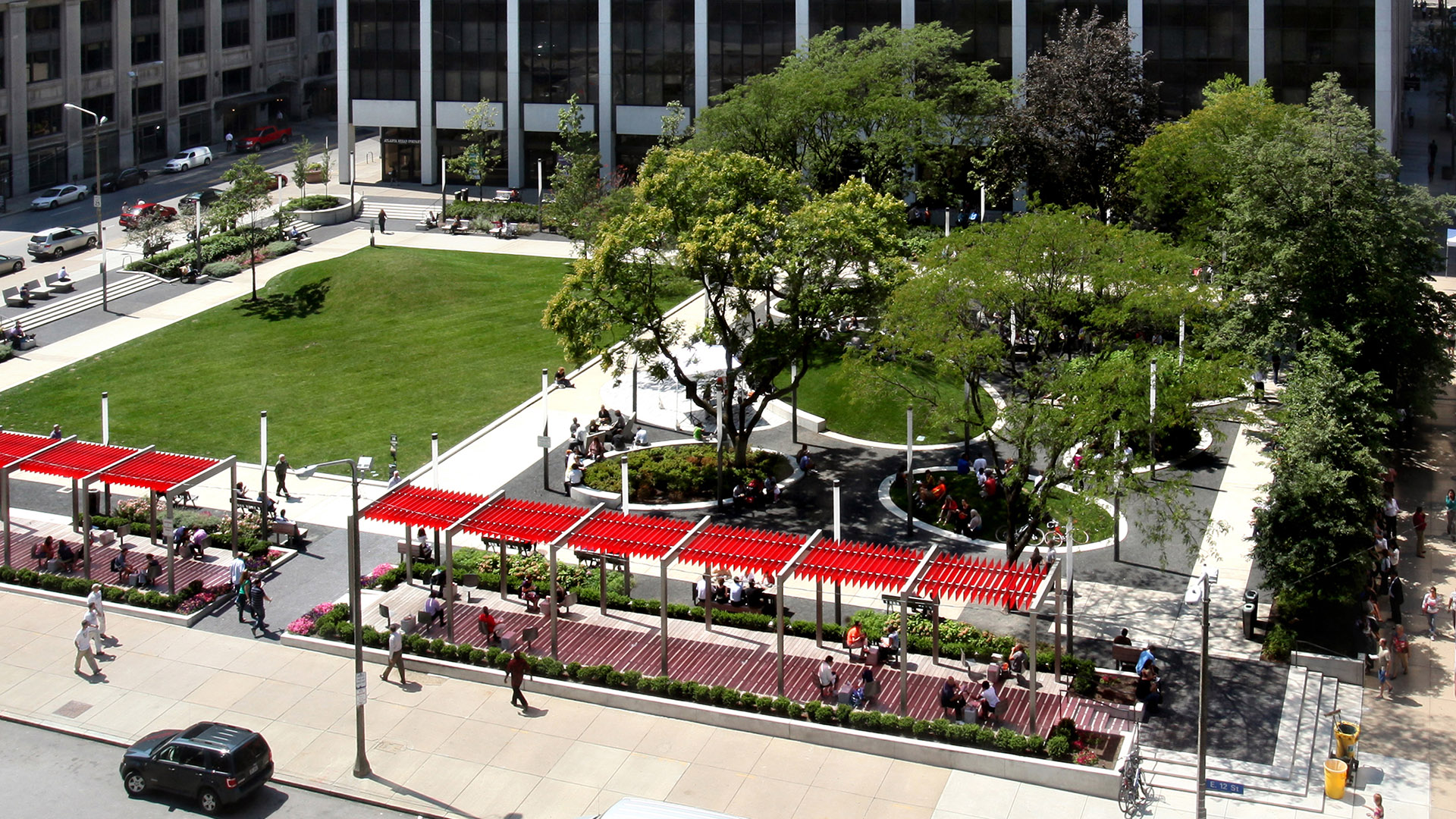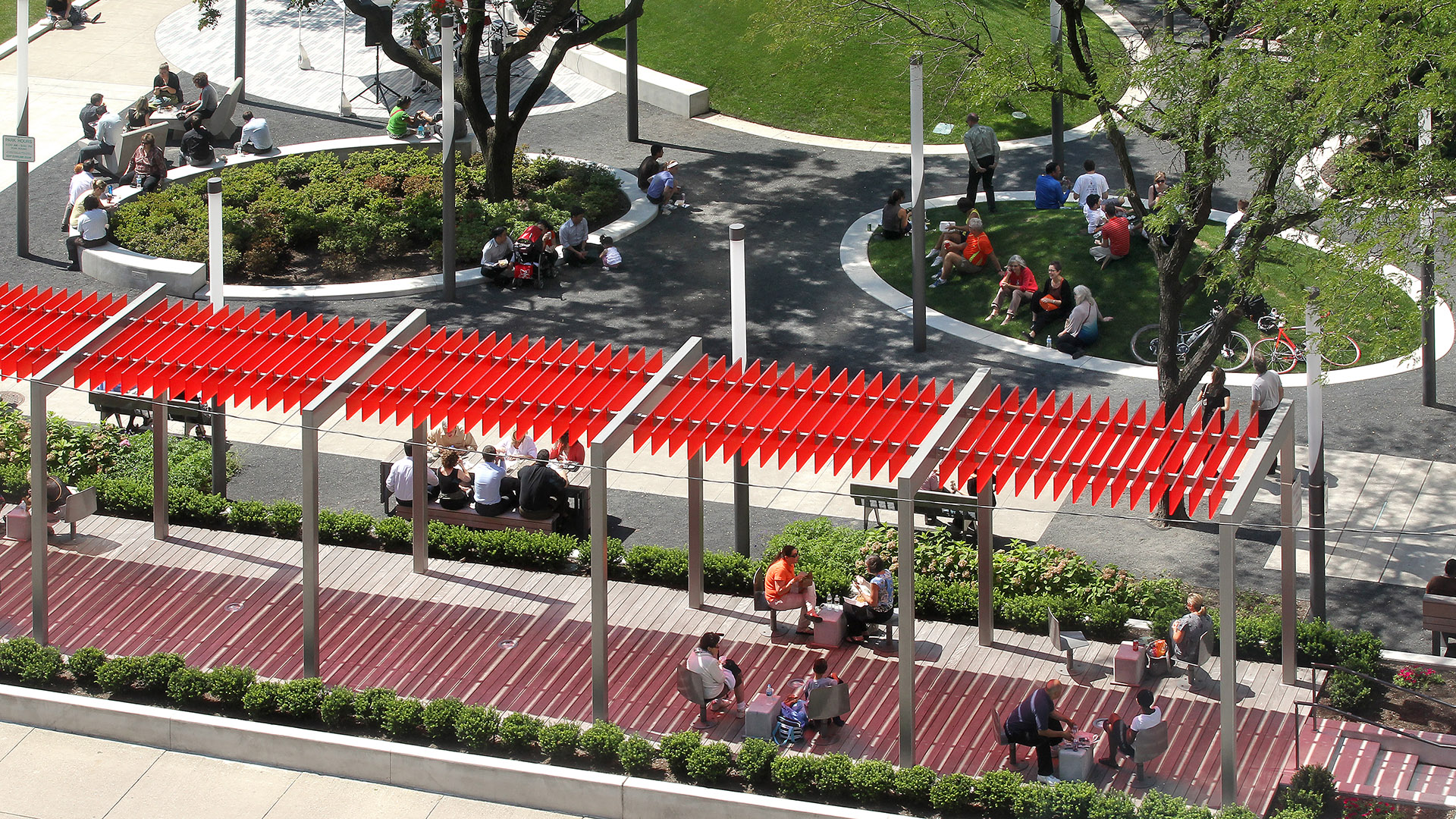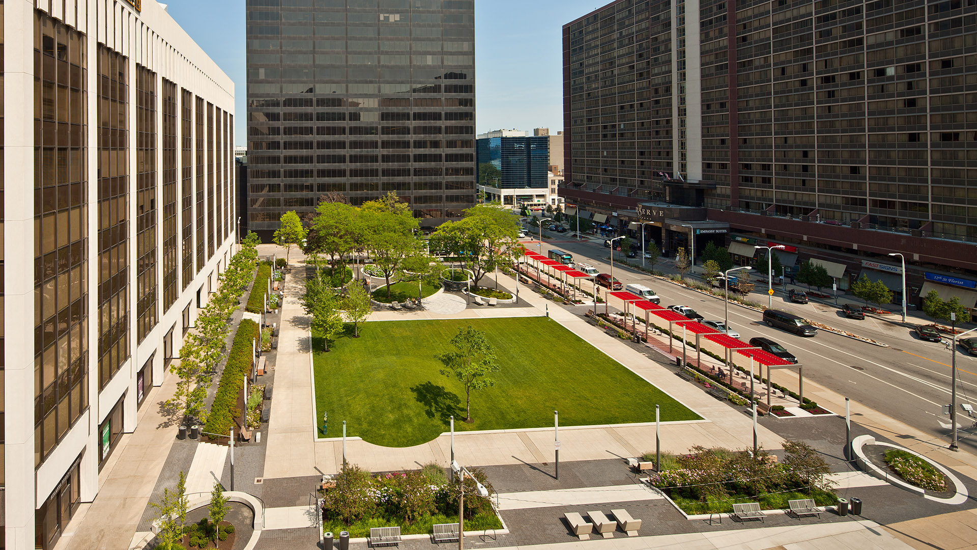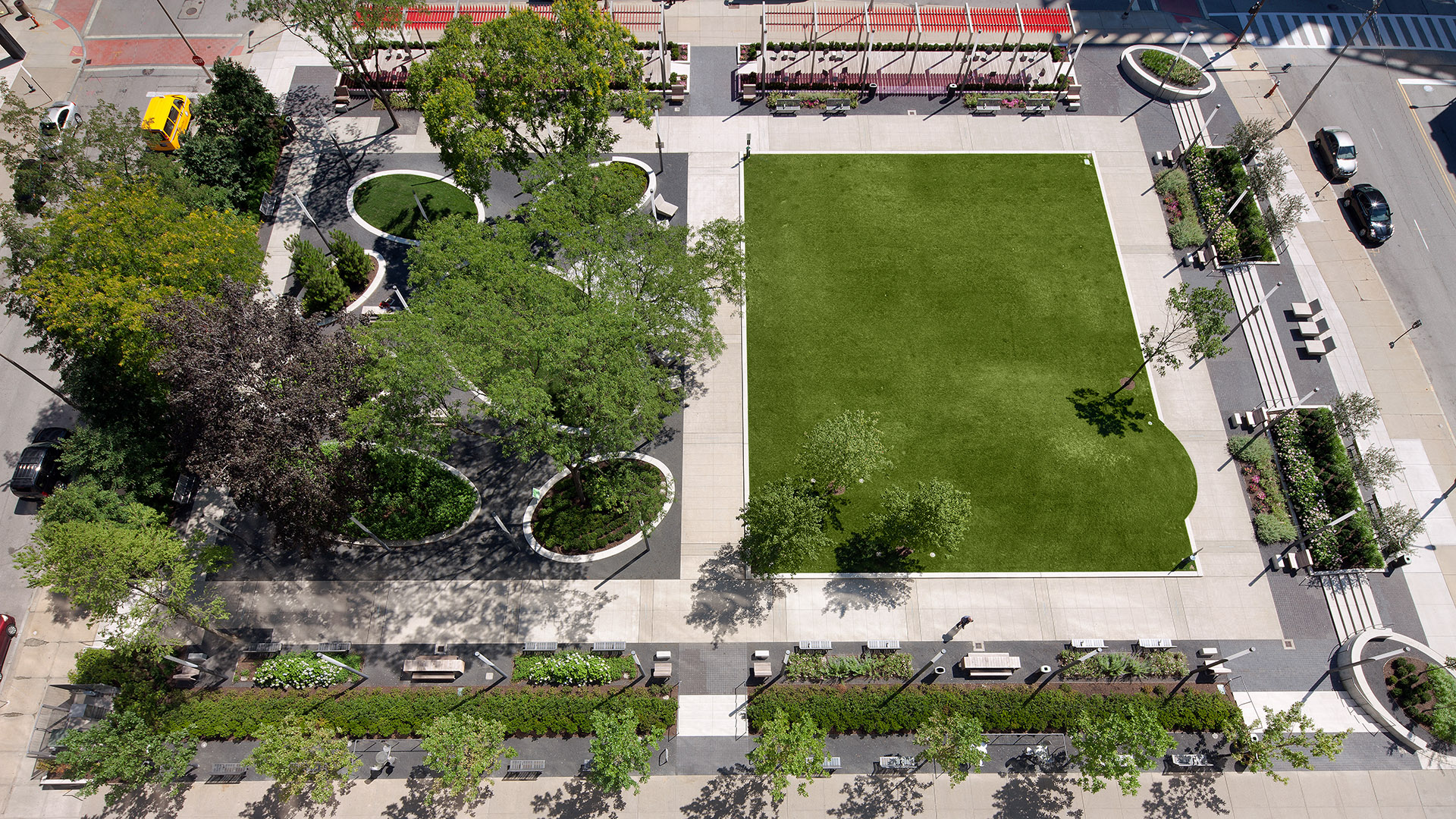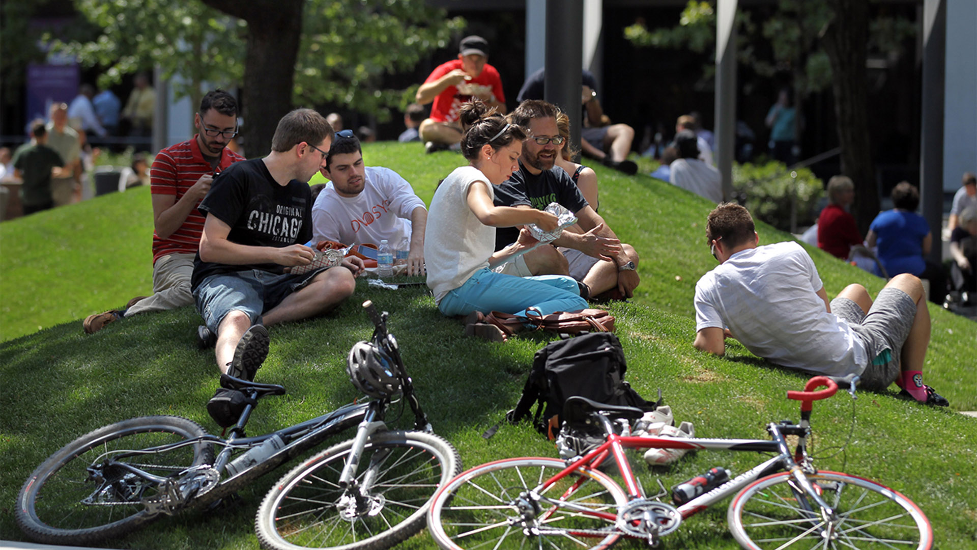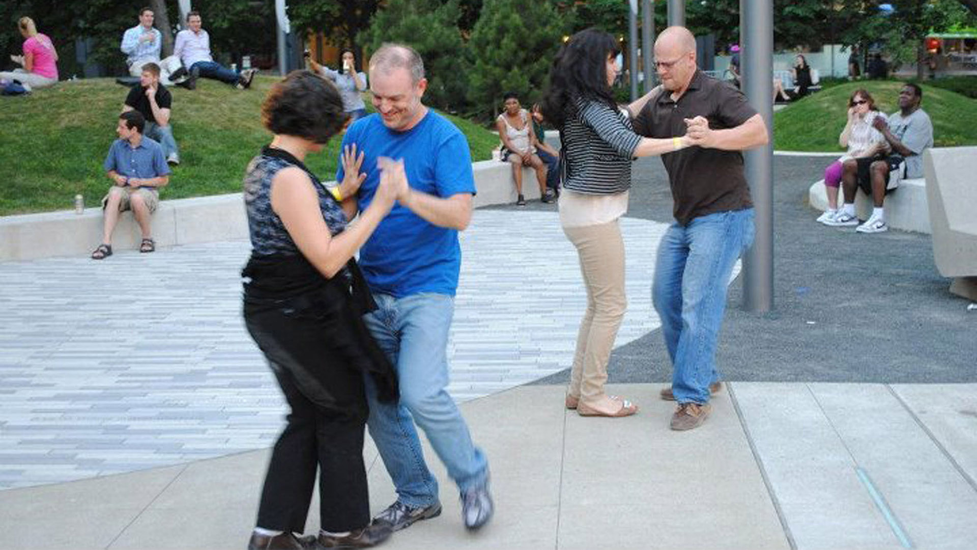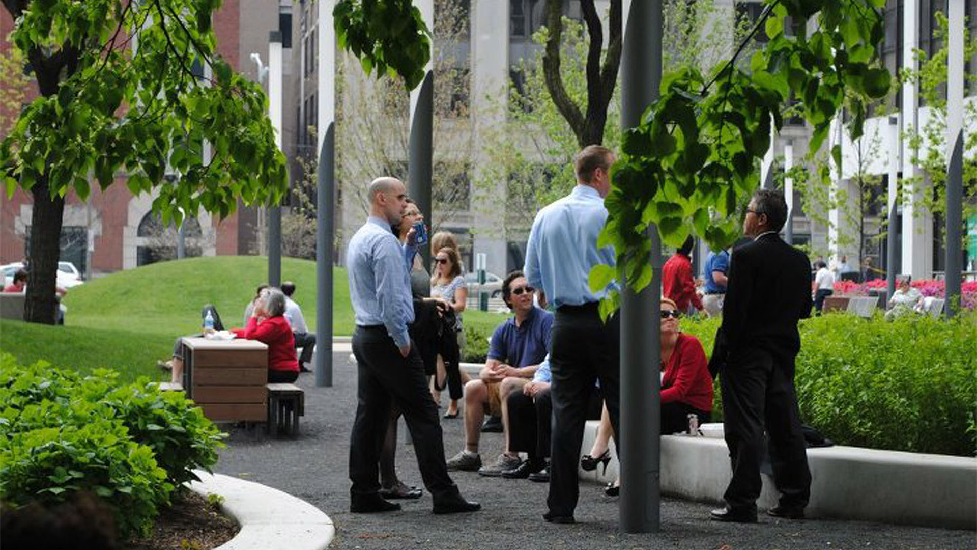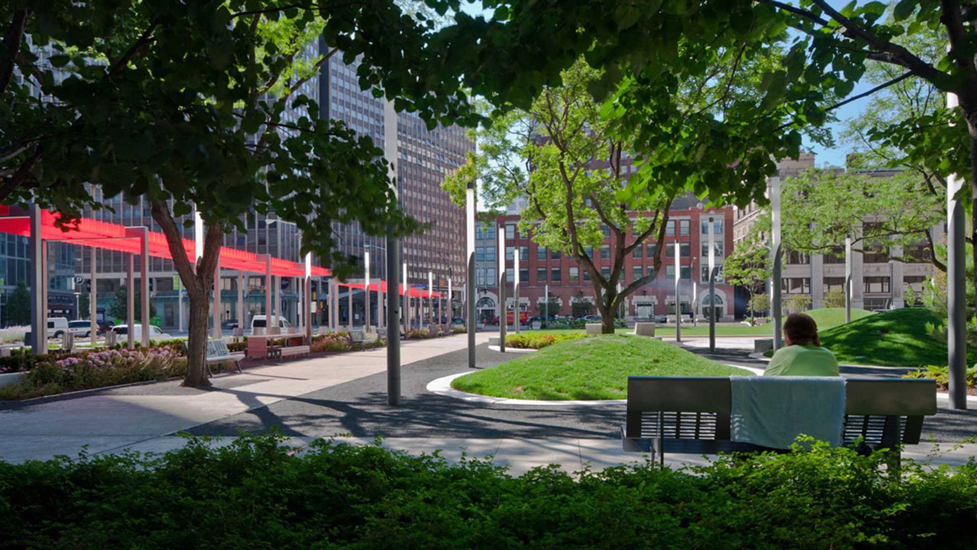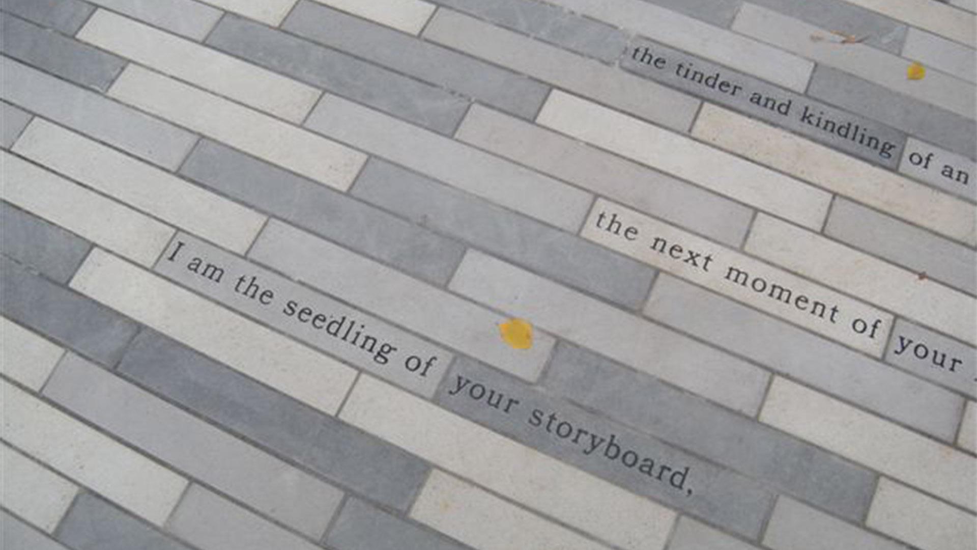Originally completed in 1972, Perk Park is a vestige of IM Pei’s urban renewal plan. It was built in an era when the street was seen as a menace so parks turned inward. Rolling berms around the edges and sunken areas in the middle, filled with concrete retaining walls, reflected that era. Not surprisingly, the park fell into decline; abandoned by the neighborhood and occupied for less desirable purposes.
After years in this condition, the City and Park Works committed public and donor funding toward the park’s redesign and rejuvenation. Thomas Balsley Associates’ plan to reunite the community with its park is strong, simple, and logical. The “forest and meadow” concept preserves the park’s strong points — the mature shade trees and the liminal mounds — but replaces the central sink hole with a wide, sunny lawn on which daily urban life will unfold in its magical myriad of ways.
On the north side, intimate seating areas are created among a grove of large, existing honey locusts which cast dappled shade on a forest floor of crushed stone. The oval mounds provide topographic relief, their gentle swellings in contrast with a geometric grid of 20-foot tall light wands which echo the rhythm of the surrounding architecture space while providing night-time drama. A corner food kiosk and trellised cafe terraces activate the park. Perimeter garden beds and distinctive seating flank the perimeter path whose embedded light strips echo the park’s cadence. The lawn’s formality has been interrupted by a large oval mound on which children play and adults view daily impromptu city life and staged performances. Clear lines of sight replace the huddled bunkers. Choices that range between sanctuary and urban social interaction abound.
Perk Park embodies the untapped potential of small urban public spaces in our cities. A public waste ground has been transformed into a common ground, a source of pride and enjoyment for its neighborhood and Cleveland citizens. It serves as an example of a collective civic will’s vision and fortitude, and the power of design.
Curtis Hixon Park
Curtis Hixon Waterfront Park has been heralded as Tampa’s missing “here” and the crown jewel in the city’s Riverwalk, a bold new urban plan conceived to reactivate the Hillsboro River and downtown Tampa. To ensure that the park takes its place as focal point of this new cultural district, a master plan was prepared from which the park, Riverwalk, and museums a...
Milton Street Park
Milton Street Park is a 1.2-acre linear urban park alongside the Ballona Creek Bike Trail in Los Angeles, California. The plan incorporates numerous green-design elements, including the use of recycled materials, native planting, flow-through planters and treatment alongside the 1,000-foot-long, 45-foot-wide stretch of land. A variety of special elements such...
Aitken Place Park
Aitken Place Park will be at the heart of Toronto’s East Bayfront Community – currently being transformed from an underutilized industrial brownfield into a vibrant waterfront neighborhood. Flanked by the residential development to the west and the commercial buildings to the north, the park’s water’s edge location presents a unique opportunity to create...
Intercontinental Hotel
Located in the center of the vibrant Times Square district, this new four-star hotel (one of only three in New York City) serves as the base for well-traveled tourists, businessmen and dignitaries from around the world. As a unique product of the hotel’s branding and place-making strategy, the client asked that the courtyard make a memorable first impression o...

