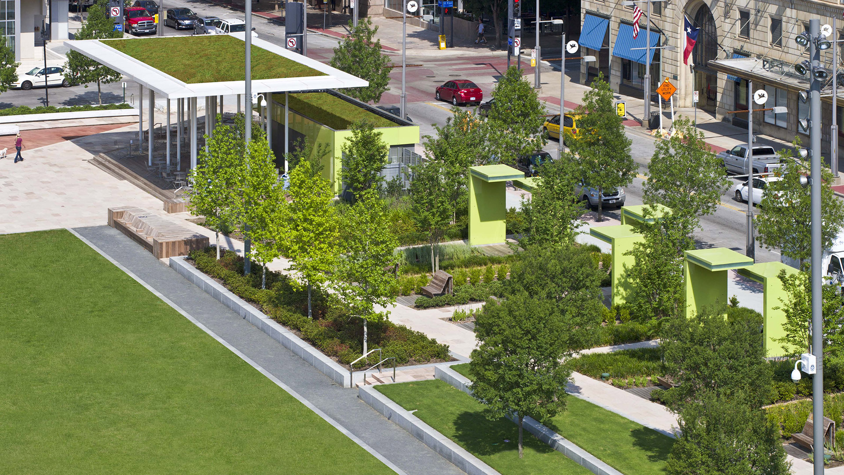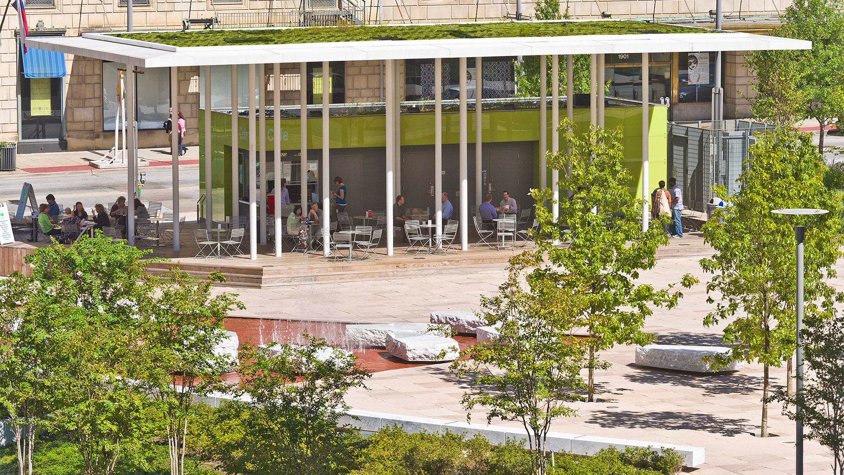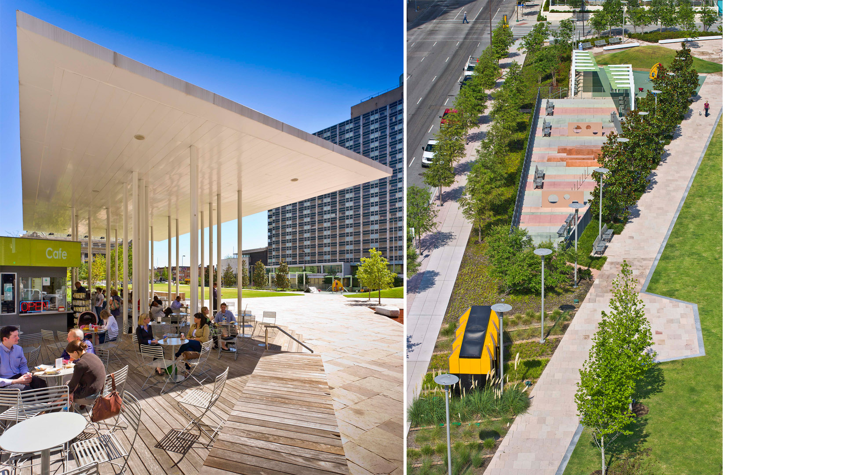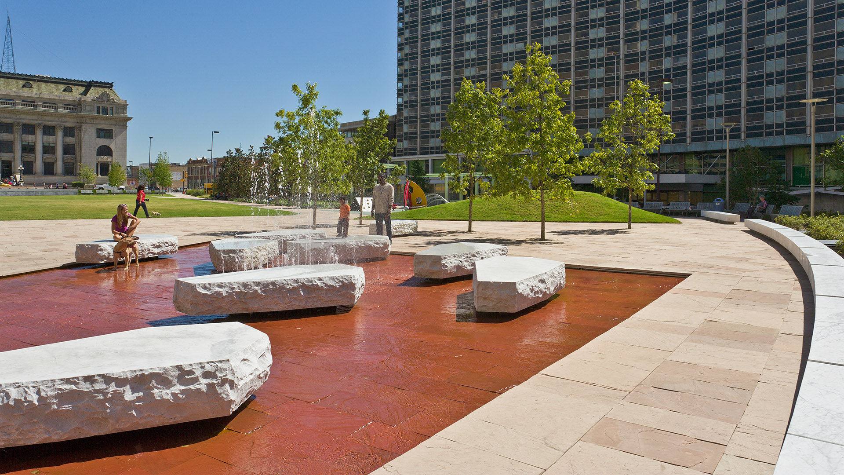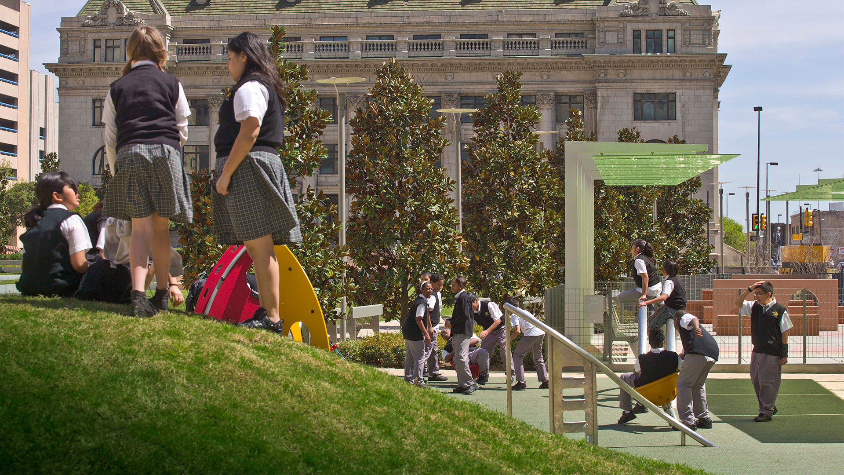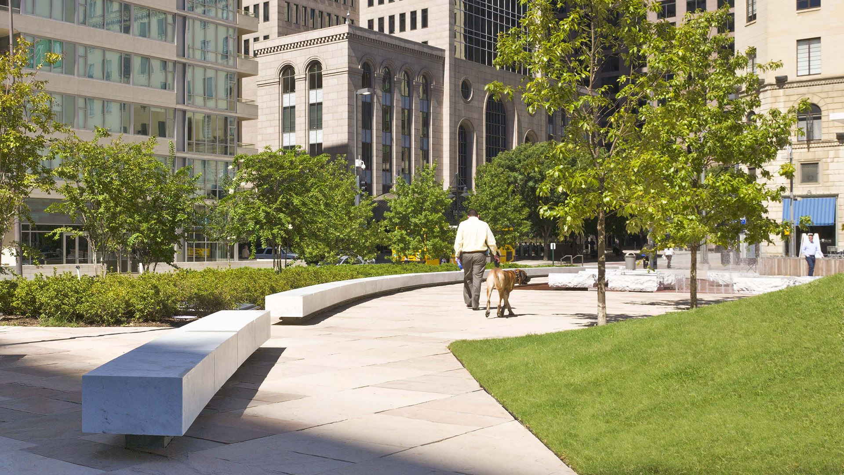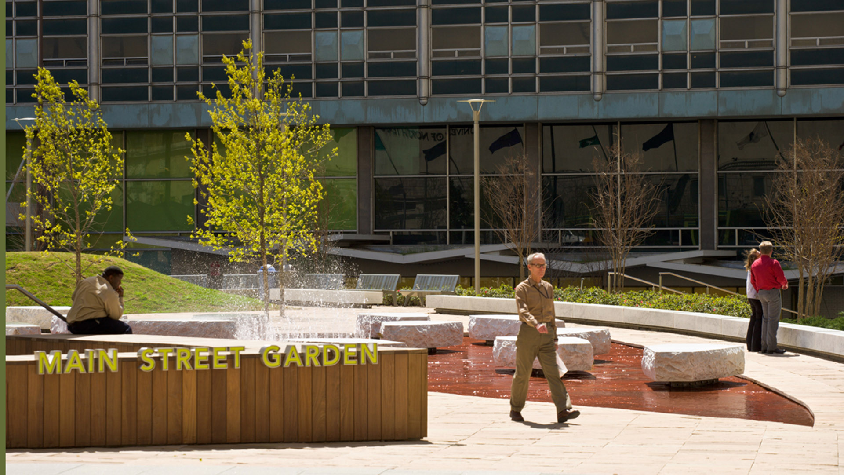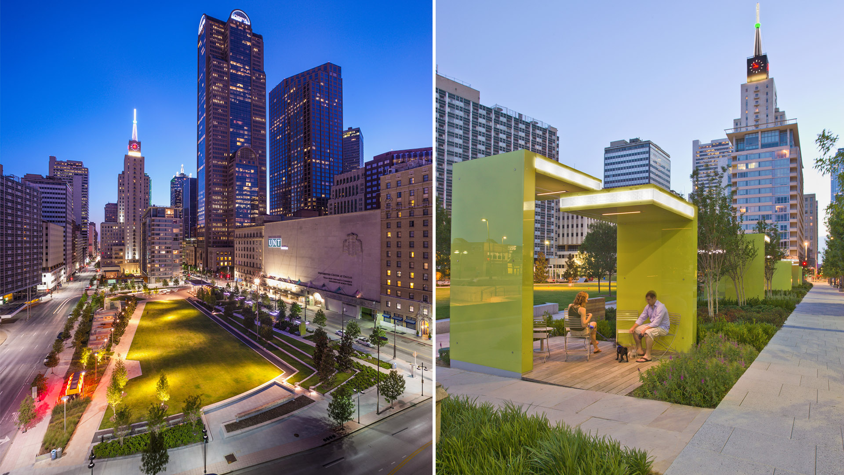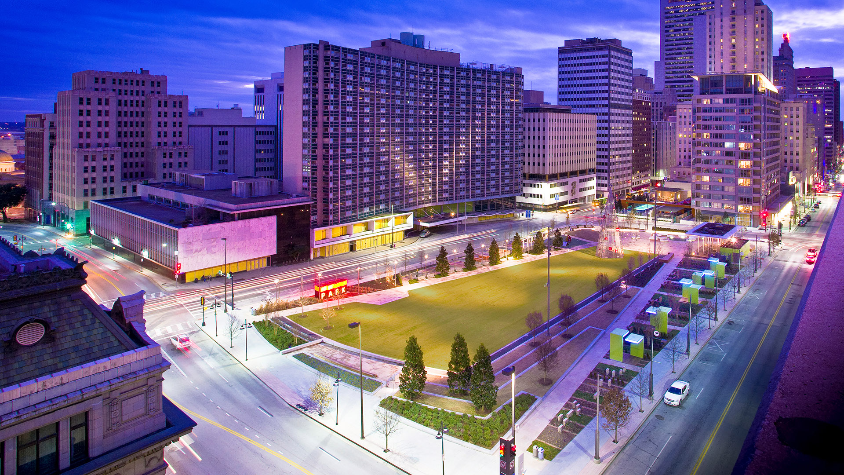Thomas Balsley Associates was selected from an outreach to international design firms to design the first new park for the Dallas Central Business District in 50 years. A key component in the downtown revitalization strategy, Main Street Garden Park required the razing of two city blocks of buildings and garages making way for its transformation into a vibrant public space teeming with civic life.
This two-acre park fosters downtown residential and commercial growth and was designed to accommodate the needs of residents in adjacent high-rise residential buildings, university students and faculty, office workers and Main Street shoppers. Extensive public outreach and a carefully designed program for this diverse constituency has ensured the park’s success and sustained public embrace. The design acknowledges adjacent architecturally significant buildings such as the Beaux Arts City Hall and Mercantile Bank Building yet strikes a dramatic 21st century design profile at this key location in Dallas’s emerging new urban core.
The park includes an open lawn and performance space, around which key park elements are arrayed, seating areas, tot lot, central plaza, a unique “urban stream” with marble seat slabs, a “striated” garden, an urban dog run, illuminated green glass study-room shelters, and lush plantings. A green roof civic canopy hovers over the park pavilion and its raised cafe terrace. An artful light installation animates the garden room shelters and enhances the Main Street edge throughout the evening.
This variety of spaces, ranging from large open lawn and café terraces to fountain plazas and garden rooms will host neighborhood and civic events that, together with daily use, bring life and vitality to downtown Dallas.
Paveletskaya Plaza
Situated along Moscow’s Ring Road and adjacent to the legendary Paveletsky Station transportation hub, the park at Paveletskaya Plaza will both cover and reveal the new bustling underground retail facility below while also serving as a landmark destination for residents and visitors alike.
The extraordinary retail and architectural vision for Paveletska...
SIPG Harbor City Parks
This new riverfront development is located on the Yangtze River in the Baoshan District of Shanghai. This area boasts some of the highest shipping activity in the world. However, in recent years this single-function industrial zone has given way, allowing for waterfront parks to develop. Within this historically layered water front the Baoshan Park and Open Sp...
51 Astor Place
At the locus of two famous NYC neighborhoods, East Village and Greenwich Village, this new corner plaza takes full advantage of the vibrant urban life generated by nearby NYU and historic Cooper Union across the street. With a strong architectural alignment of banquette seating, this plaza benefits from its urban context by carefully staging the cherished NYC ...
Heritage Field at Macombs Dam Park
The Macombs Dam park ensemble consists of a variety of lush, contemporary green spaces in which the community can relax, socialize, and play. One segment of the landscape is a 13 acre park on the roof of the stadium parking structure, the largest full-service rooftop park every built by the City; another segment is an at-grade park where the now demolished Ya...

