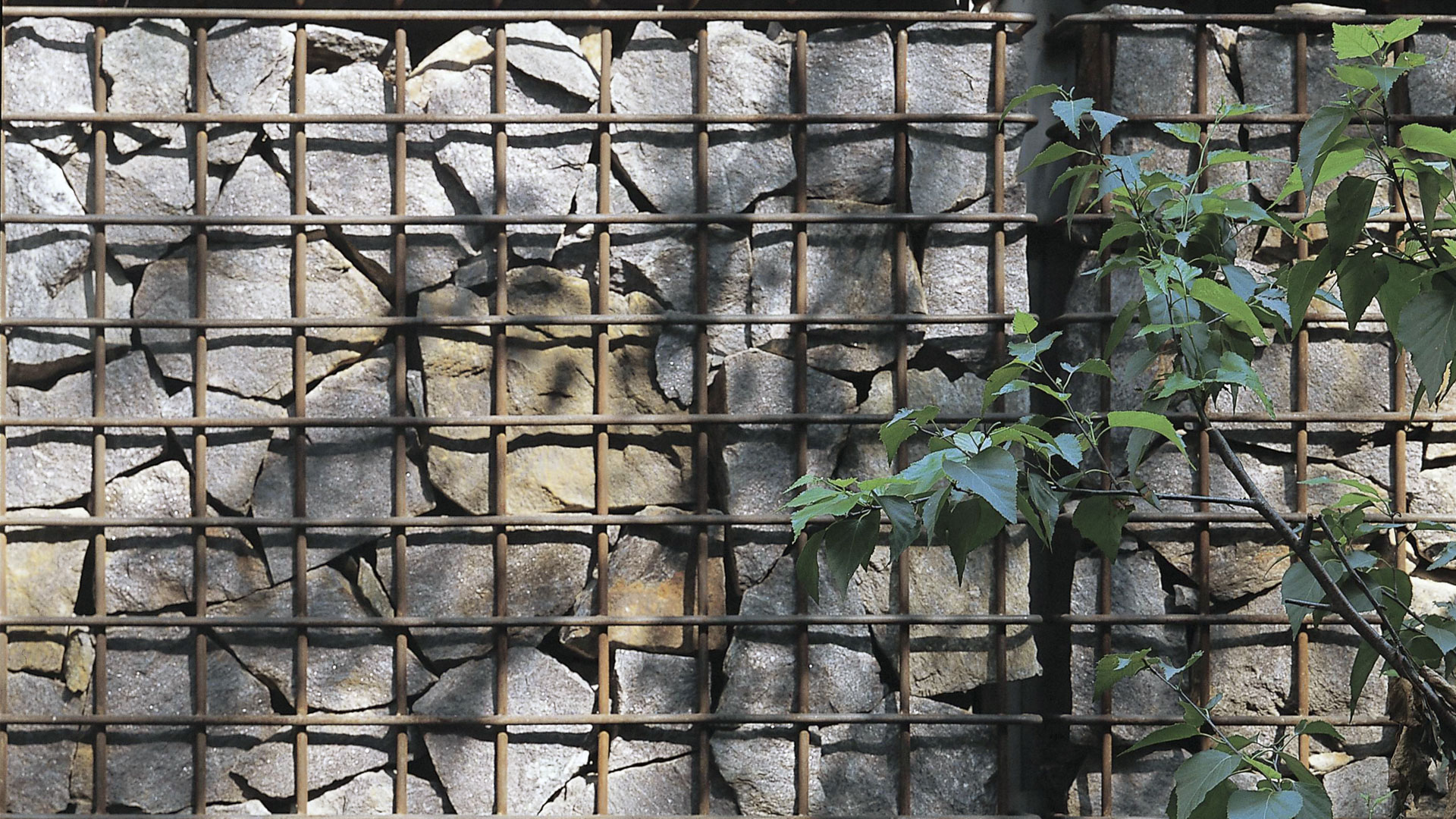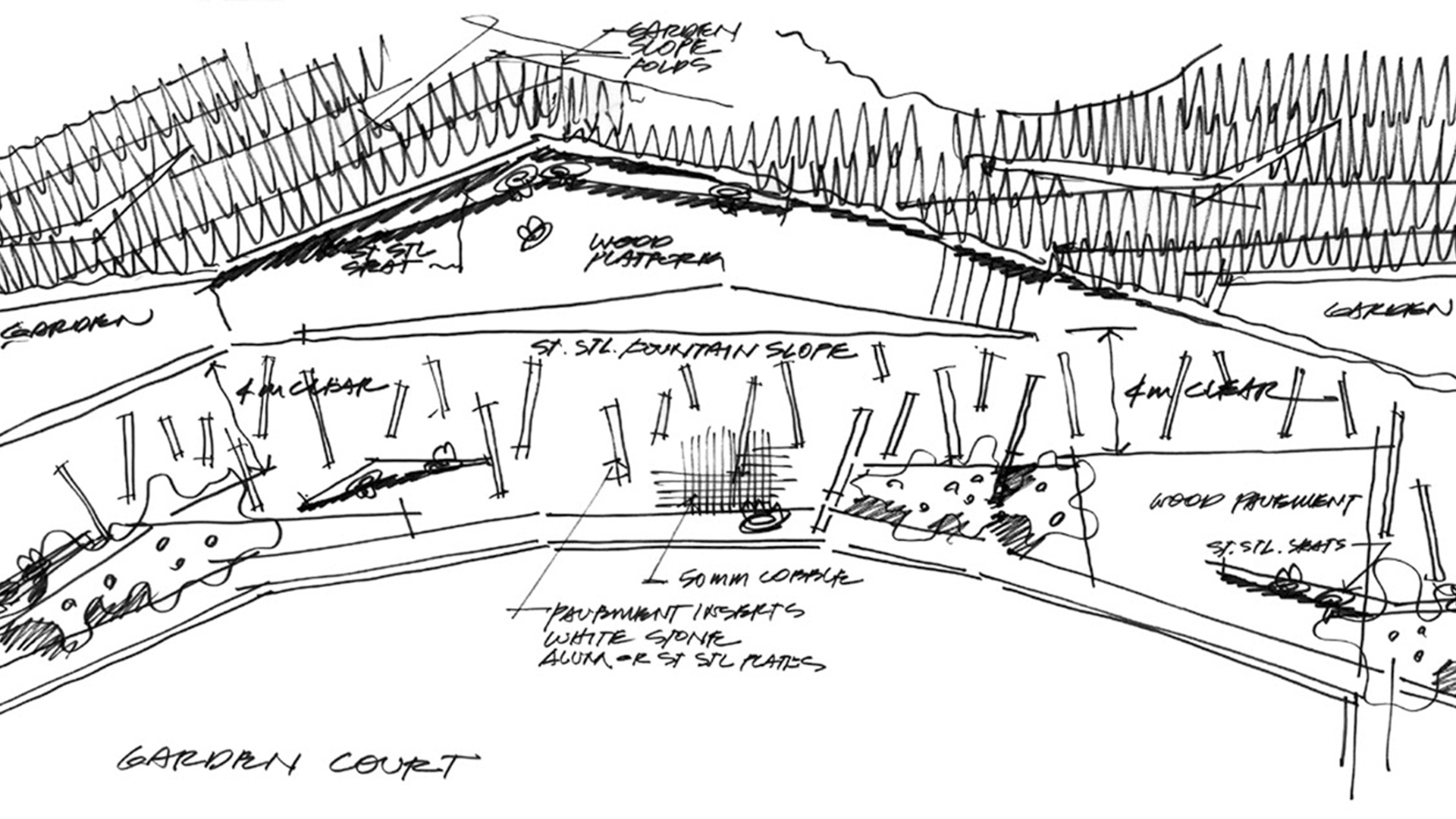From its mountainside perch overlooking Seoul, the Samsung Museum of Art Complex boasts museums by three of the world’s most sought-after architects: Rem Koolhaas, Jean Nouvel and Mario Botta. Uniting these remarkable yet divergent works of architecture is a space of clean and powerful gestures. This elegant, understated landscape serves as their matrix and must perform multiple duties: make a welcoming first impression; connect with local transportation to orchestrate the visitor’s journey to and through the complex; and function as a stage for viewing the architectural ensemble and the sculptures.
Complementing rather than competing with its muscular surroundings, the landscape is designed to provide the visitor with a rich visual palette. She might rest on the long seat occupying the central platform; pause to admire the views from a series of terraced platforms leading down the slope, or enjoy the native plantings of azaleas, pine trees, densely-planted birch trees offsetting Nouvel’s dramatic gabion walls, and bamboo culms which serve as a backdrop for a fleetingly glorious mass of bulbs, all in muted shades of blue-gray. A directional paving pattern, identity graphics, and LED art installations help guide movement through the site. This dynamic, architectural landscape takes full advantage of its extraordinary setting, mediating between the fixed structures of the buildings and artworks and the sensory surprises of the urban garden in constant flux.
San Jacinto Plaza
The redesign of San Jacinto Plaza, a historic gathering place in El Paso’s downtown business district provides a state-of-the-art urban open space, while protecting and celebrating the history and culture of the site. The project was the result of an intensive community process involving input from a wide range of constituents. Active programming, environmenta...
Public Safety Answering Center
The landscape is a key component of the PSAC II site. This new five hundred million dollar emergency call center is strategically located in the Bronx, New York and will facilitate emergency response for the City of New York.
An earthern grassland berm completely envelops PSAC II’s architecture and establishes a visual connection between PSAC II and the...
North Shore LIJ Women's Hospital
As part of the North Shore LIJ Medical Center expansion by SOM, Thomas Balsley Associates was commissioned to design a landscape that reflects both the hospital’s commitment to healing and its reputation as a progressive health care institution. Thomas Balsley Associates has proposed two major landscape spaces for the campus. The first of these spaces is a cam...
New Jersey Institute of Technology Green
This campus, like many others, has suffered from the lack of a coherent plan, rendering its campus experience to a series of passages through disconnected interstitial spaces. A key component of the landscape master plan was the identification of new building sites on campus that would shed light on a comprehensive assessment of open spaces and movement system...







