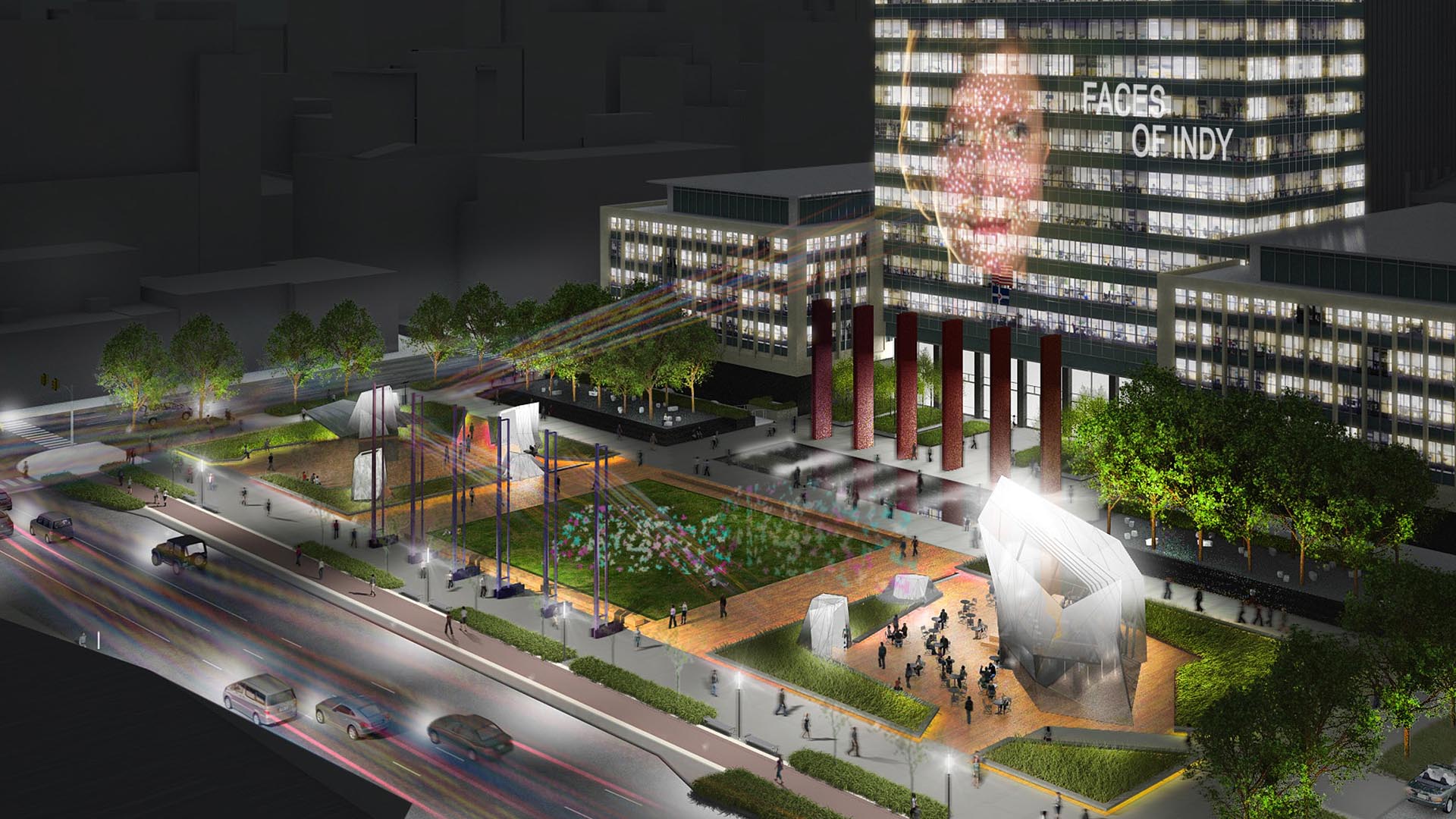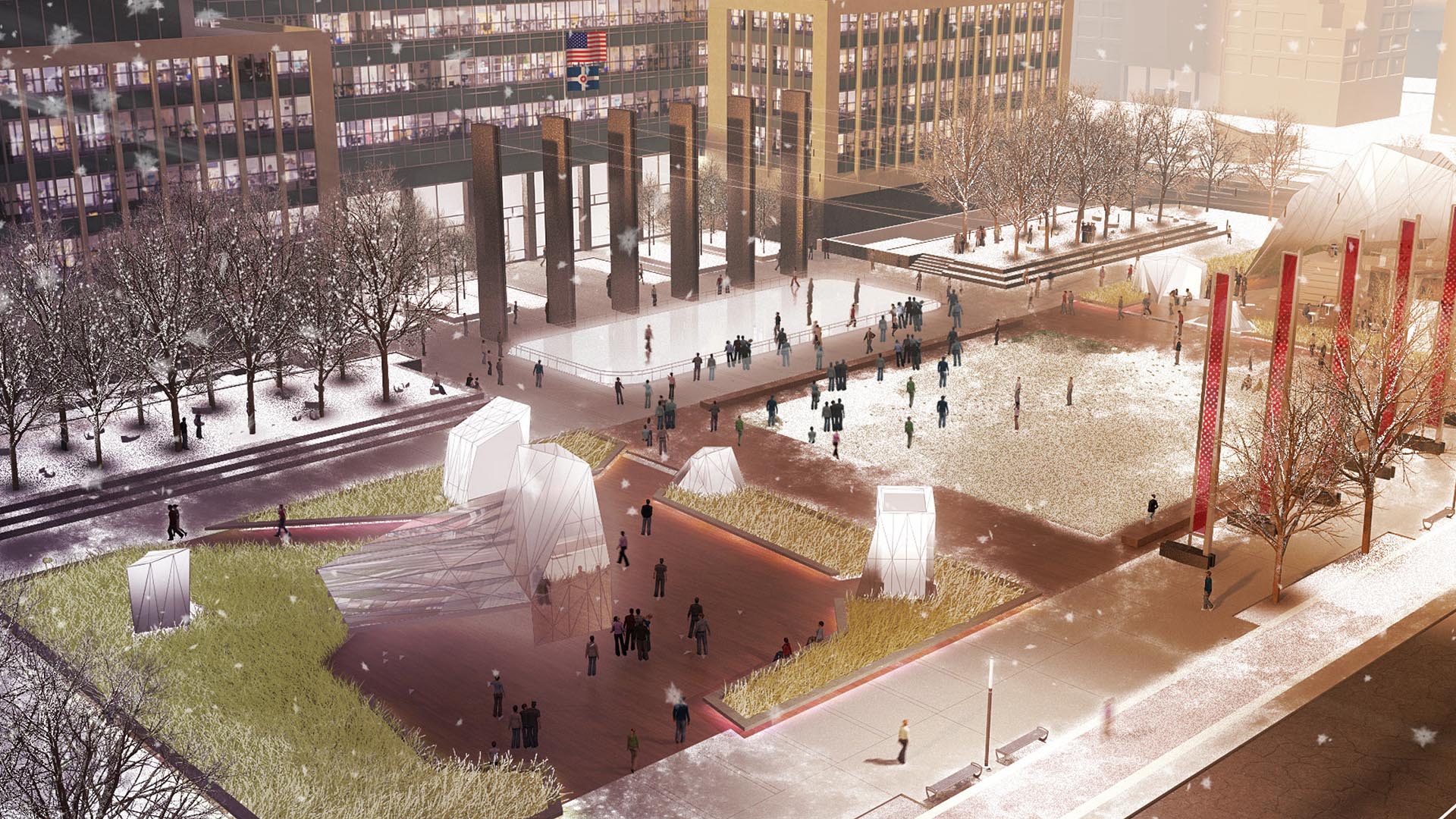SWA/Balsley, in collaboration with Ratio Architects, submitted this competition entry for the redesign of the Indianapolis City/County Building Plaza. We shared the competition committee’s vision of a world-class, 21st- century civic public space with the right ingredients to stand amongst the world’s best public spaces. The design concept builds upon the foundational underpinnings of the site’s historical public use as a hall for justice and democracy. Youthful democratic ideals of ideals of justice, freedom, and equality are often articulated by symmetry, great open lawns, and monuments. Public spaces are both symbolically and functionally a place where everyone has an equal right to participate. Within this framework is the idea that there is room for improvisation, variation in perspective, and also a role for inspiration. Faceted “lanterns,” representative of the diversity of society, are rooted within planes of native prairie grasses, representing the structural foundation from which society thrives. Symbolic of the purity of the white light of justice, the lanterns, which utilize integrated photovoltaic glass to reduce energy demands, cast a dramatic glow. Using high-efficiency, color-changing LEDs, the lanterns can be programmed to enhance the plaza’s ambiance with dramatic effect, establishing an “Indy landmark” at the center of the Market East district.
The largest of the lanterns, a cafe pavilion, will serve food and beverages for park visitors. The two-story pavilion provides perched views and an oasis from the street. In addition to providing wifi, seating, heating lamps, and a place to charge mobile devices, the smaller lanterns are part of an art light installation dubbed the “Faces of Indy,” which celebrates the people of Indianapolis. Like a civic photobooth, visitors are encouraged to interact with the lanterns; their photo is later projected onto the façade of the City County Building. The existing plaza’s black granite is salvaged and repurposed throughout the park, notably as a raised bosque plinth. Reminiscent of civic formality, the plaza’s plinths are planted with shady bosques of native Indiana trees, and provide a transition from the building symmetry to the less-formal character of the plaza. Below the plinths, rainwater-harvesting cisterns sustainably supply the water feature, flushing café toilets, and landscape irrigation.
Pershing Square
The SWA/Morphosis team, in partnership with Cecilia Estolano of ELP, Dan Biederman of BRV, Buro Happold, Sam Schwartz Engineering, and Walker Parking, reimagined the heart of downtown Los Angeles during a eight-month design competition.
The proposal reasserts Pershing Square as a dynamic, living platform that animates the urban center and advances Los A...
Cornerstone Garden Festival Selected Entry
The deep forest is nature’s supreme garden, sacred ground filled with the sights and sounds of life. Our native forests have been the sites of a 200-year-old clearing party whose hangover is still being felt. Very few of us have witnessed these sites to sense the magnitude of their destruction or their rebirth as represented by masses of seedlings, in a strugg...
Paveletskaya Plaza
Situated along Moscow’s Ring Road and adjacent to the legendary Paveletsky Station transportation hub, the park at Paveletskaya Plaza will both cover and reveal the new bustling underground retail facility below while also serving as a landmark destination for residents and visitors alike.
The extraordinary retail and architectural vision for Paveletska...
Magok Waterfront Park
As one of the six mega-project sites known as the Han River Renaissance Plan, the city of Seoul Korea is transforming the 300-acre Magok site of ex-urban sprawl and marginally productive agricultural land into a new major metropolitan park thematically focusing on history and nature. With over 300 entries worldwide Thomas Balsley Associates, in collaboration w...







