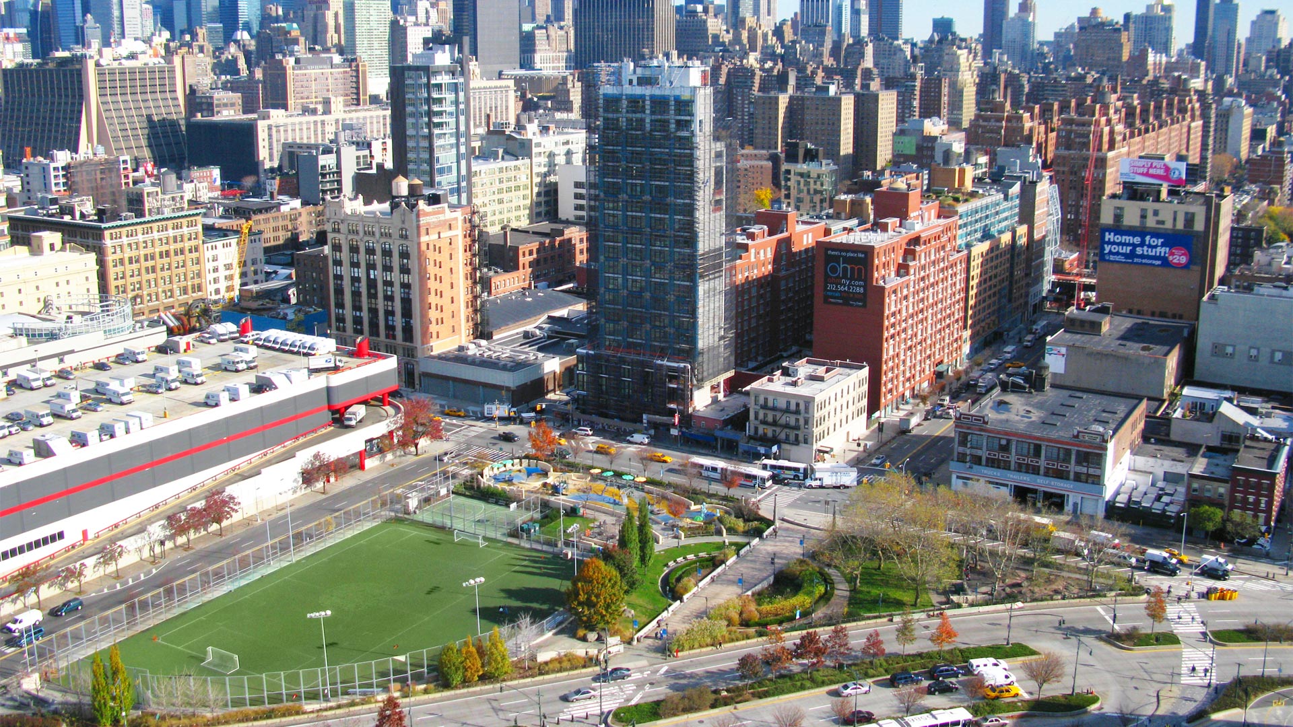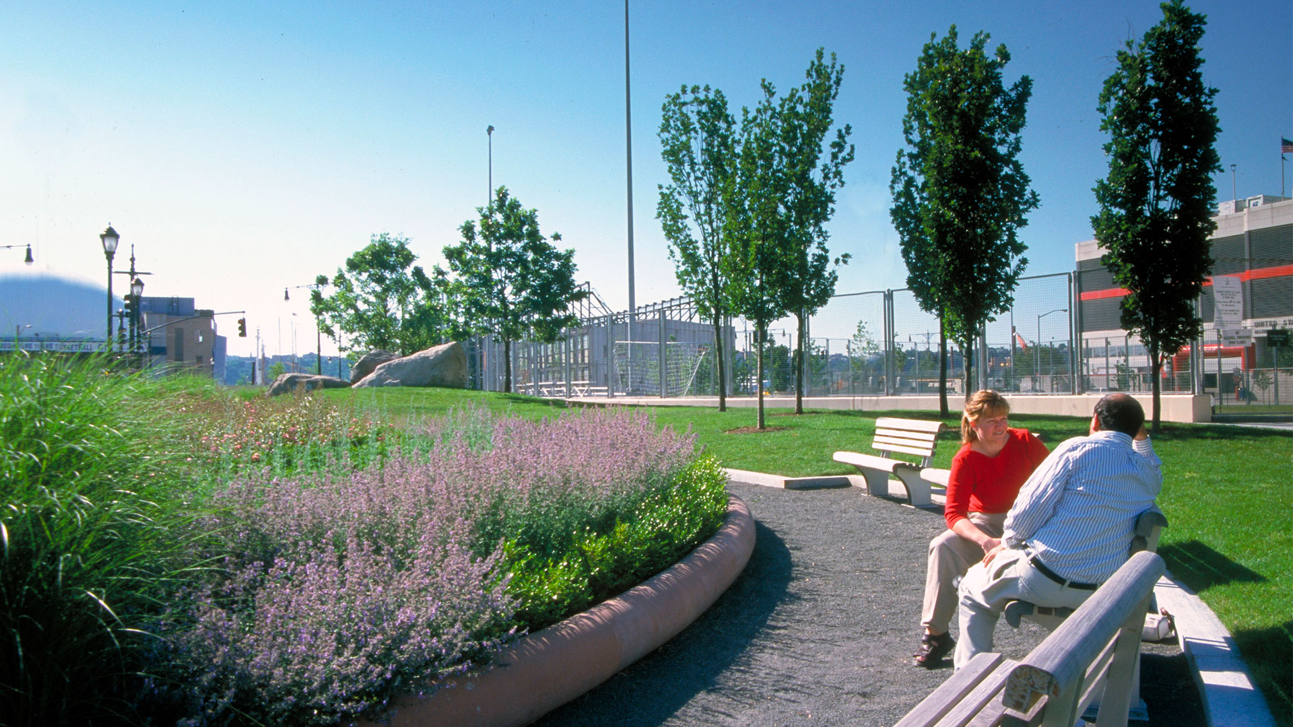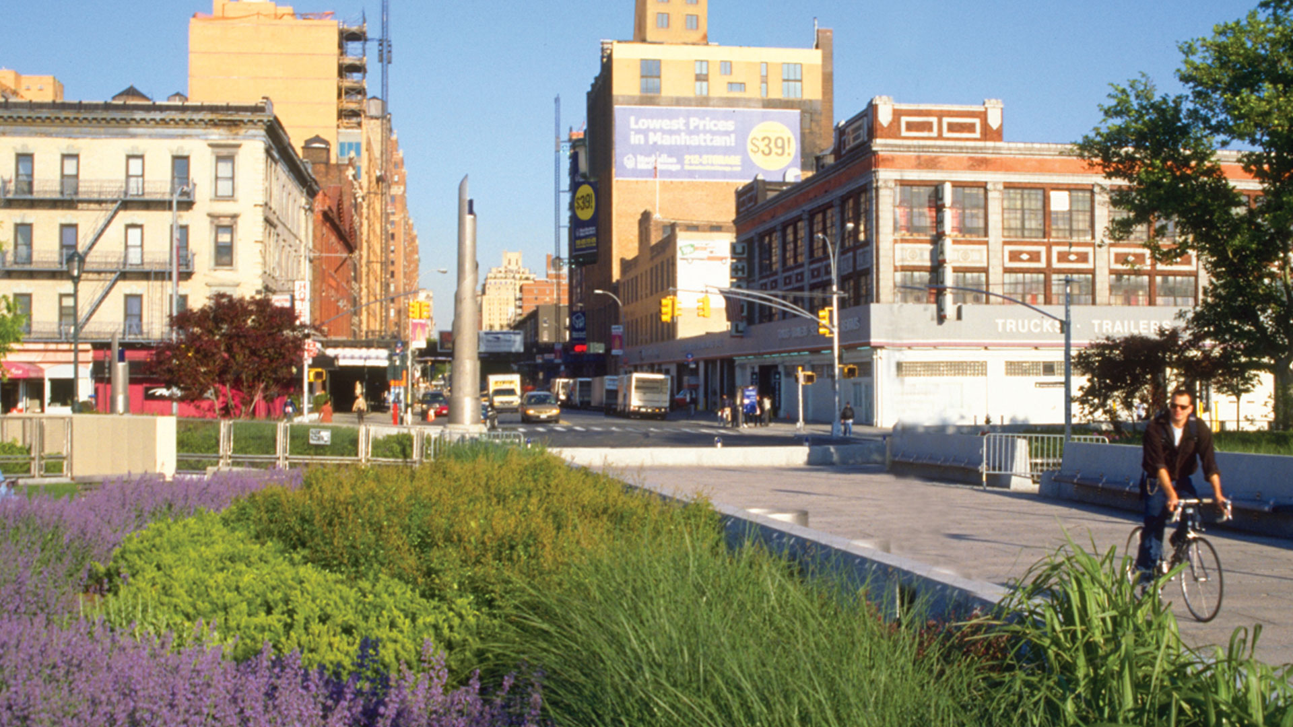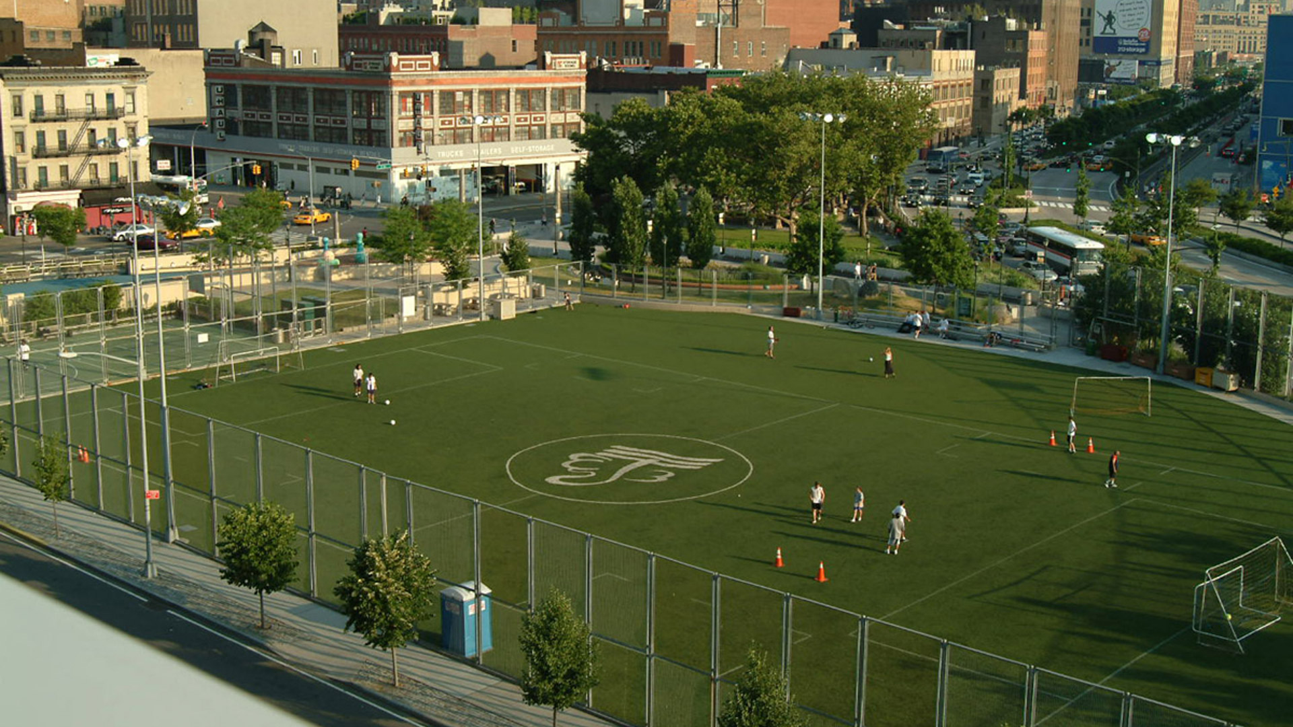In 1986, Thomas Balsley Associates was asked by the Chelsea Waterside Park Association to translate this community’s vision for a waterfront park into a design document that would be used to plan the new Route 9-A and the proposed Hudson River Park. Ten years later, when funding for the Chelsea Waterside Park was identified, Thomas Balsley Associates won an invited design competition and the 2.5-acre park was completed in the fall of 2000. Chelsea Waterside Park became a cherished community space and the first jewel in the Hudson River Park “necklace.”
The design takes into account Chelsea’s multiple open space and recreational needs and its diverse community. All are expressed in a contemporary design language of curving forms and color that is balanced with lush plantings and historically derived rugged stone detailing for walls and pavements.
Today, the park is home to round-the-clock activity, lawns and green spaces for passive uses like sunning and picnicking, multi-purpose sports fields and court games, shade structures, an interactive water play area, Chelsea’s only public horticultural displays, elevated sunset overlook, food concession structure with restrooms and cafe terrace, and a “state of the art” adventure dog run.
Dubai Creek Harbor
Dubai Creek Harbor is a progressive and innovative new neighborhood that aims to respond to environmental concerns with professional, best-practice measures that will ensure an environment that is healthy, accessible, and environmentally responsible.
The storied history, culture, and nature of Dubai Creek serves as the inspiration for the design of Duba...
Capitol Plaza
Capitol Plaza is located in the lively neighborhood of Chelsea Heights amid weekend antiques markets, art galleries, hip hop stores, design studios, residential towers, and Flower District shops. This narrow swath cuts through a block just east of Sixth Avenue and is one of dozens throughout the densest portions of Manhattan that bring a moment of respite and ...
Park 101
Description: SWA and John Kaliski Architects are providing landscape architectural and urban design services and advice to the Park 101 Phase 3 study, led by ELP Advisors. The study’s goal is to advance the project from the planning phase to the project implementation phase. SWA is an advisor on programming, design options, development, density, and managing t...
Uptown ATX Master Plan
Previously a single-use, auto-centric office complex, Uptown ATX is a 66-acre transformation resulting in a transit-oriented, mixed-use neighborhood that further bolsters the burgeoning technology hub of Northwest Austin. Situated between the Charles Schwab campus and The Domain, the Uptown ATX master plan features 3.2 million square feet of workspace, 2.9 mil...















