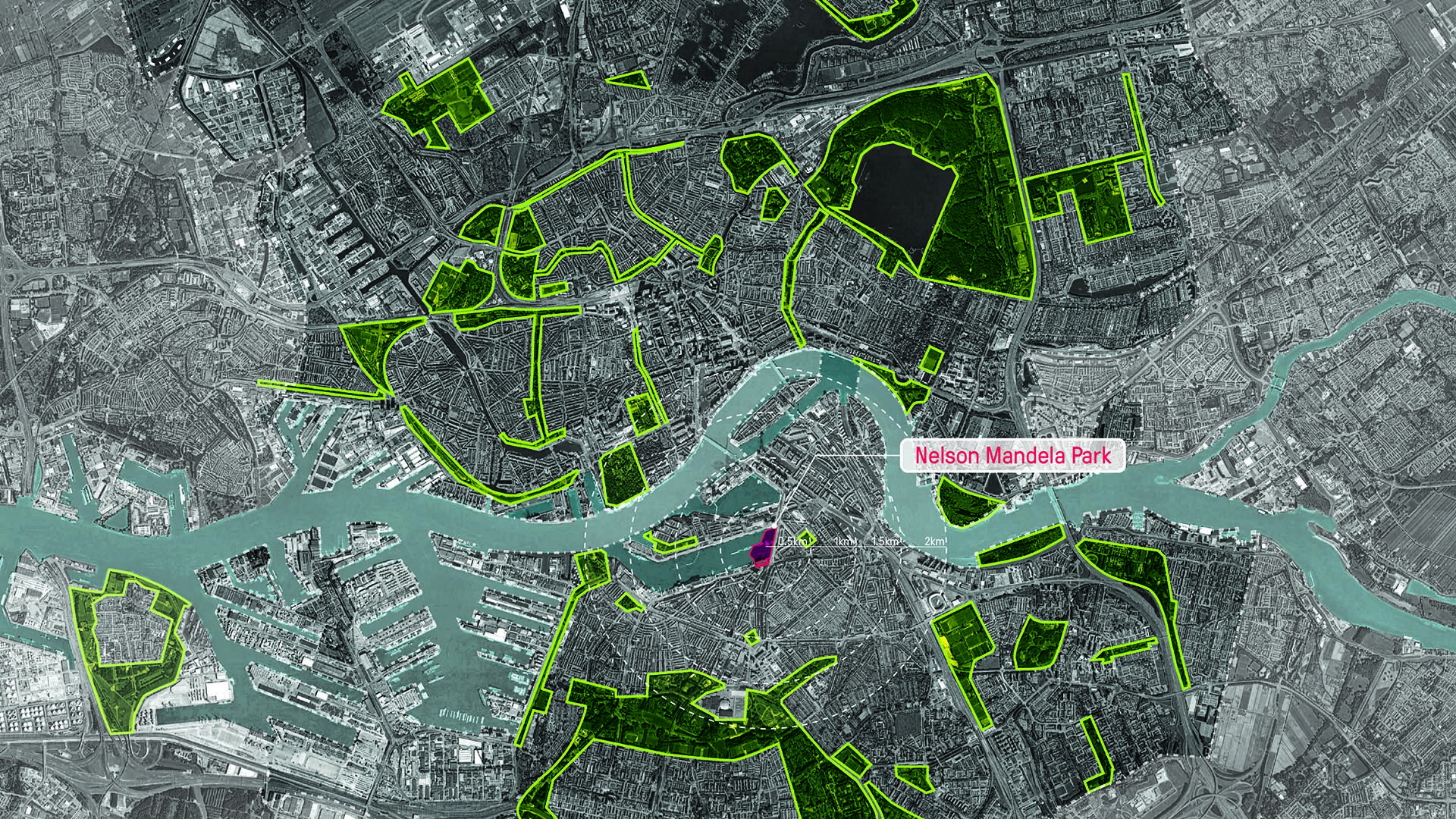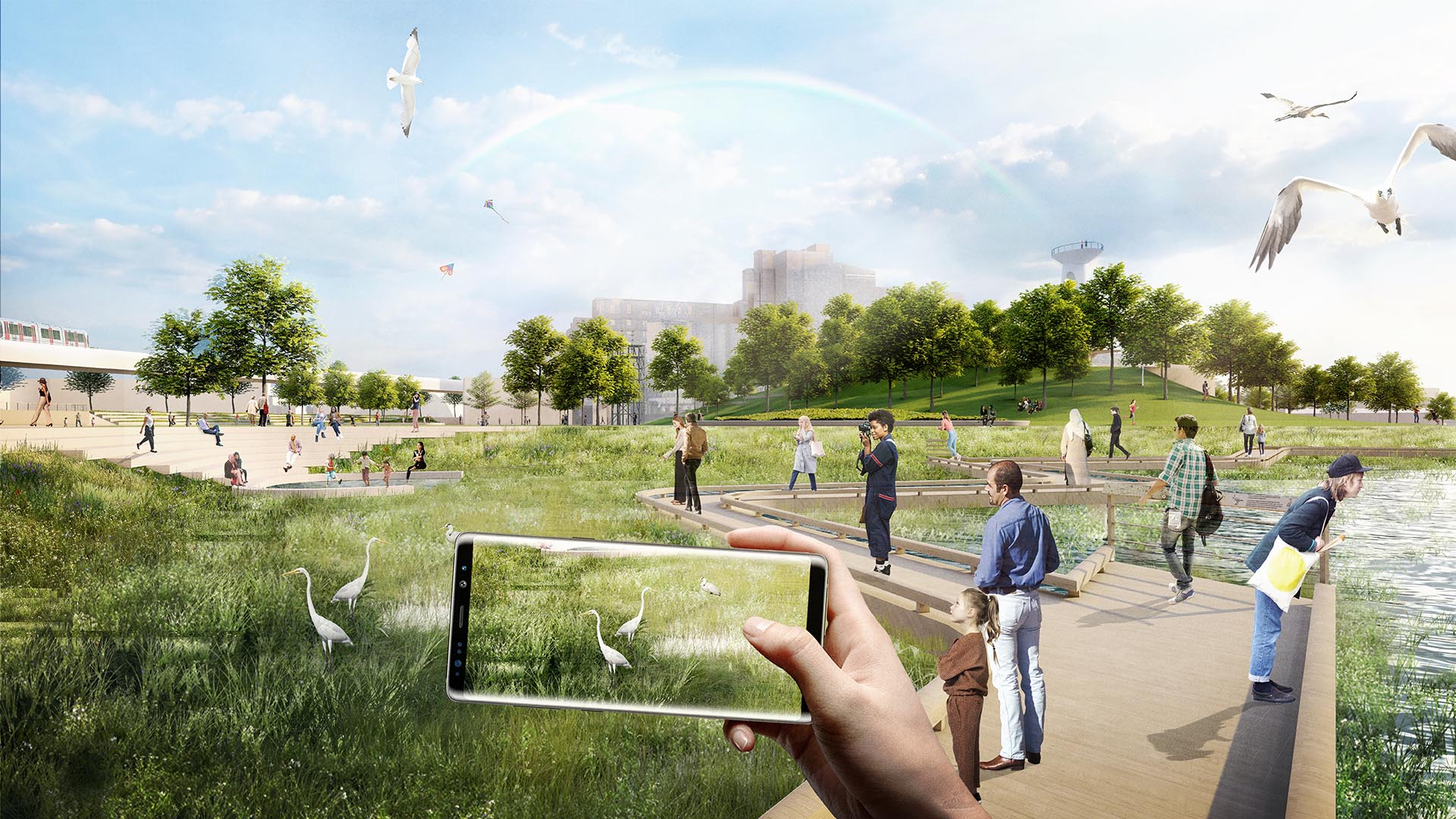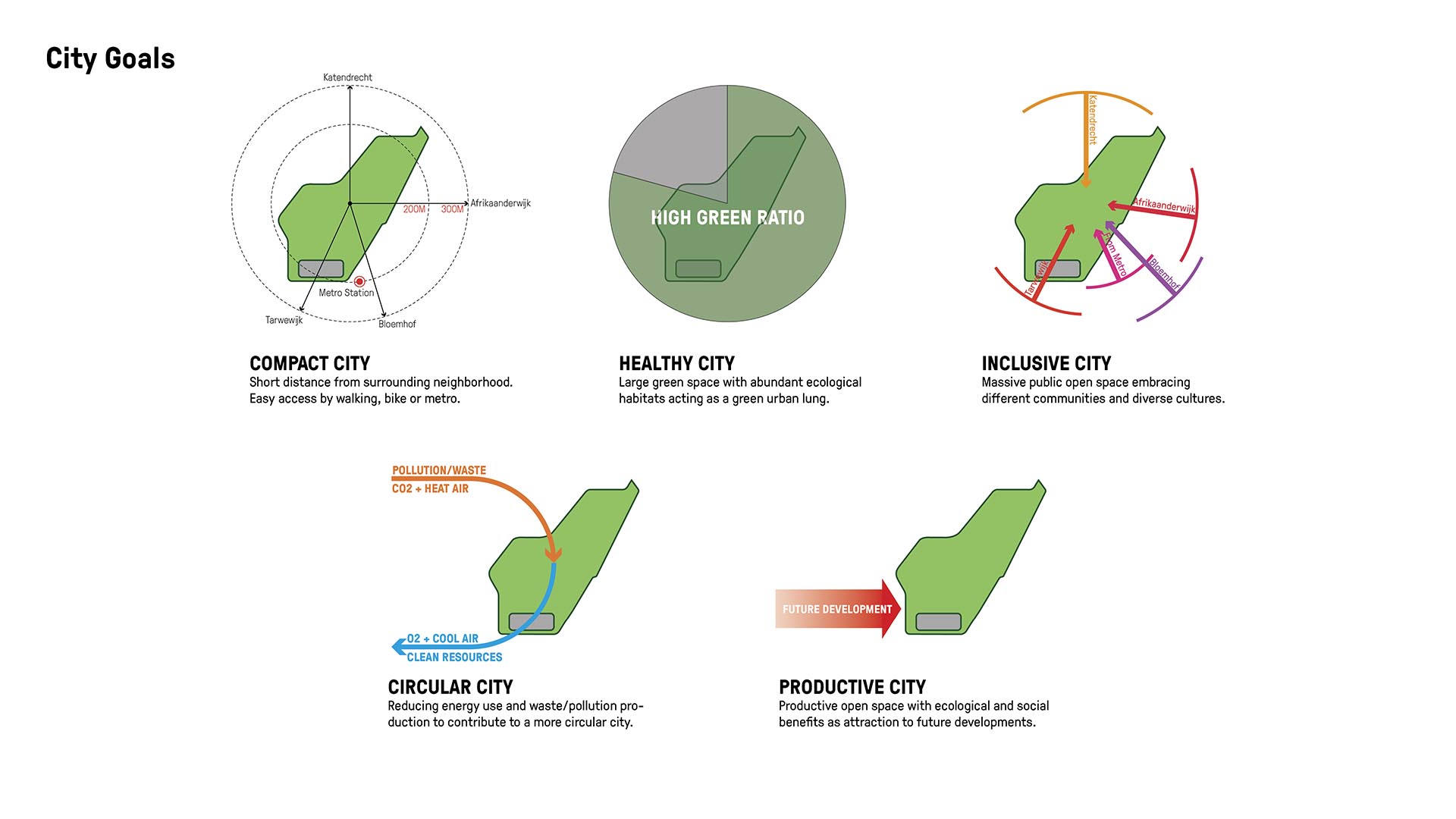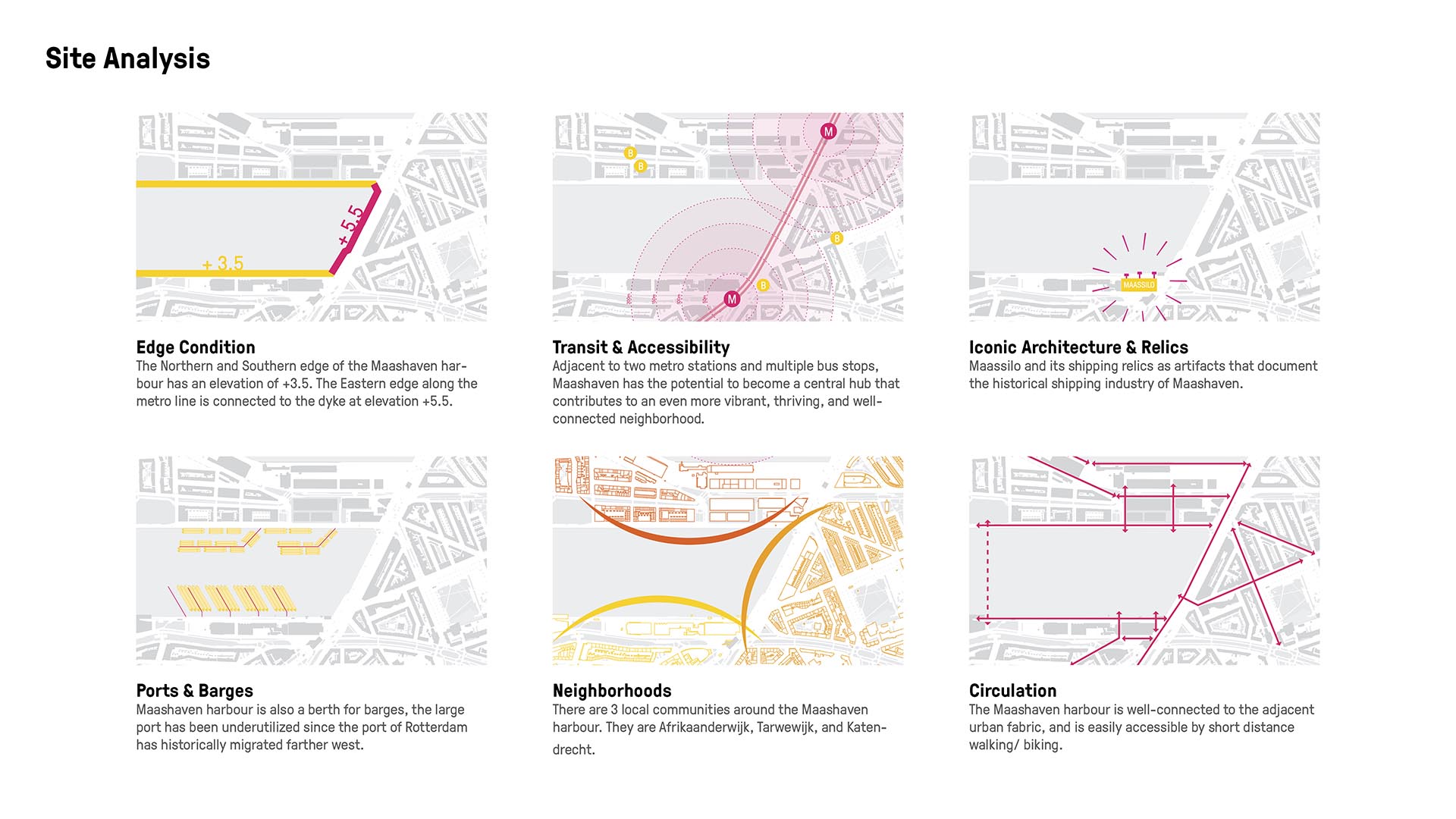Identified by the City as one of its “Big Five” open space projects, the conceptual master plan for Nelson Mandela Park will create a much-needed central open space for the city’s south district, an industrial area along the waterfront that is home to a growing and increasingly diverse population. Here the city seeks to transcend its current park paradigm of landscape art and environmental performance to also embrace a multi-cultural milieu. An active community engagement process will inform the design of the new park, resulting in a place that is attractive and responsive to its heterogeneous stakeholders, and that will provide a catalyst for future development in this urban district.
Inspired by the natural hydrology and tidal vegetation systems of the river, park celebrates the maritime heritage of Rotterdam, while harnessing the coast for the benefit of the future. The community- and ecology-driven approach give the park a unique identity within Rotterdam’s park system and waterfront.
Naftzger Park
Naftzger Park offers a contemporary and communal gathering space in downtown Wichita with enough variety to appeal to everyone. Designed to activate an area of town between Old Town and a burgeoning new entertainment district, the park is at once an urban foye...
Chelsea Waterside Park
In 1986, Thomas Balsley Associates was asked by the Chelsea Waterside Park Association to translate this community’s vision for a waterfront park into a design document that would be used to plan the new Route 9-A and the proposed Hudson River Park. Ten years later, when funding for the Chelsea Waterside Park was identified, Thomas Balsley Associates won an in...
Skyline Park
After an extensive public dialogue on its original design and performance, the City of Denver decided on a redesign of Skyline Park, downtown Denver’s only public open spaces. The three-block-long, three-acre, linear park is at the center of downtown Denver and is bisected by the 16th Street Mall, a lively pedestrian space that connects many of Denver’s attrac...
St. Louis Arch Grounds
Spanning three city blocks and linking two vibrant city attractions, the Grounds Connector is an integral but unfinished component of Eero Saarinen’s vision for the St. Louis Arch. This missing link can be partially blamed for the disconnect between a stressed downtown and a popular monument that draws four million visitors per year.
Following an intern...












