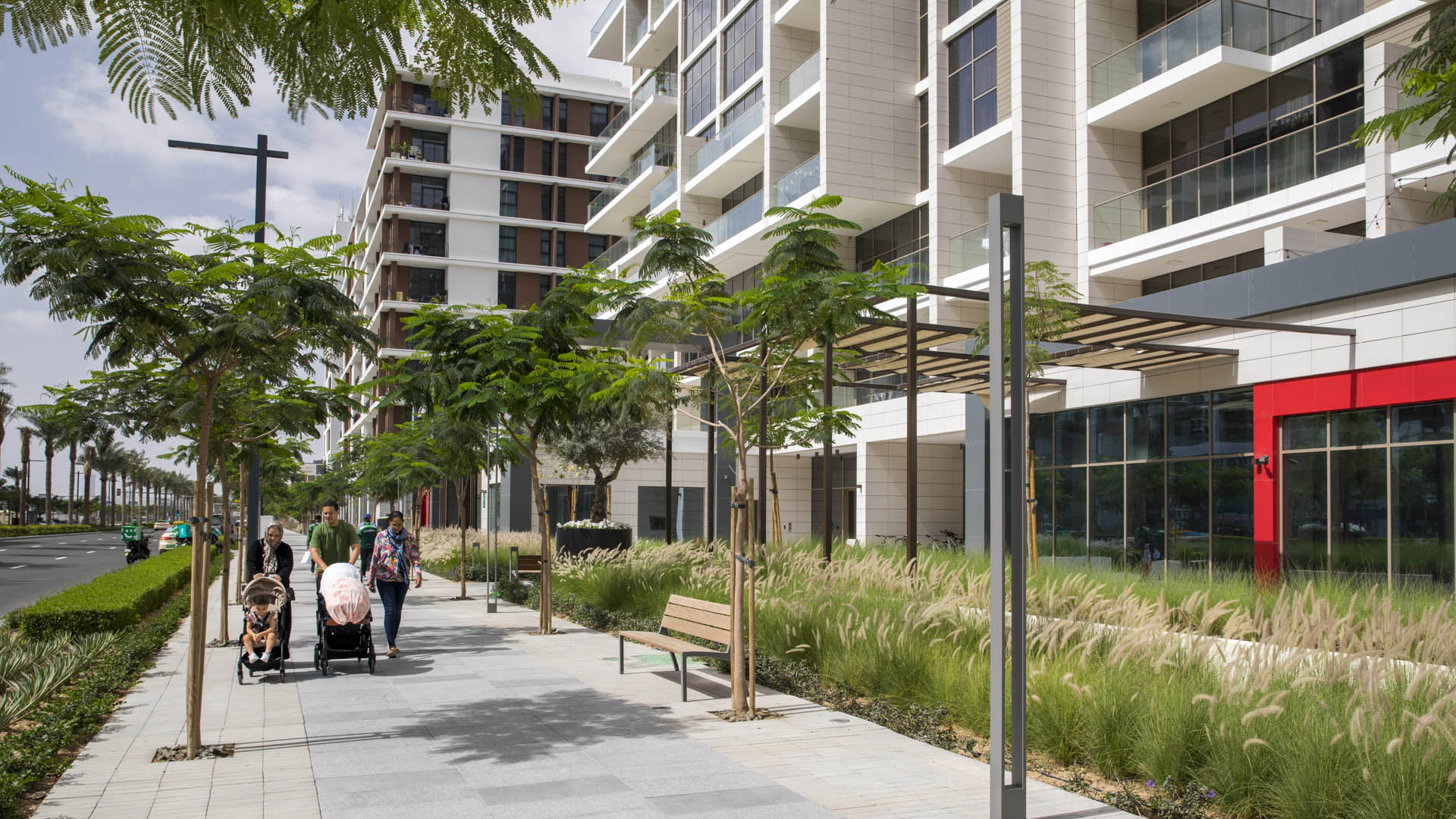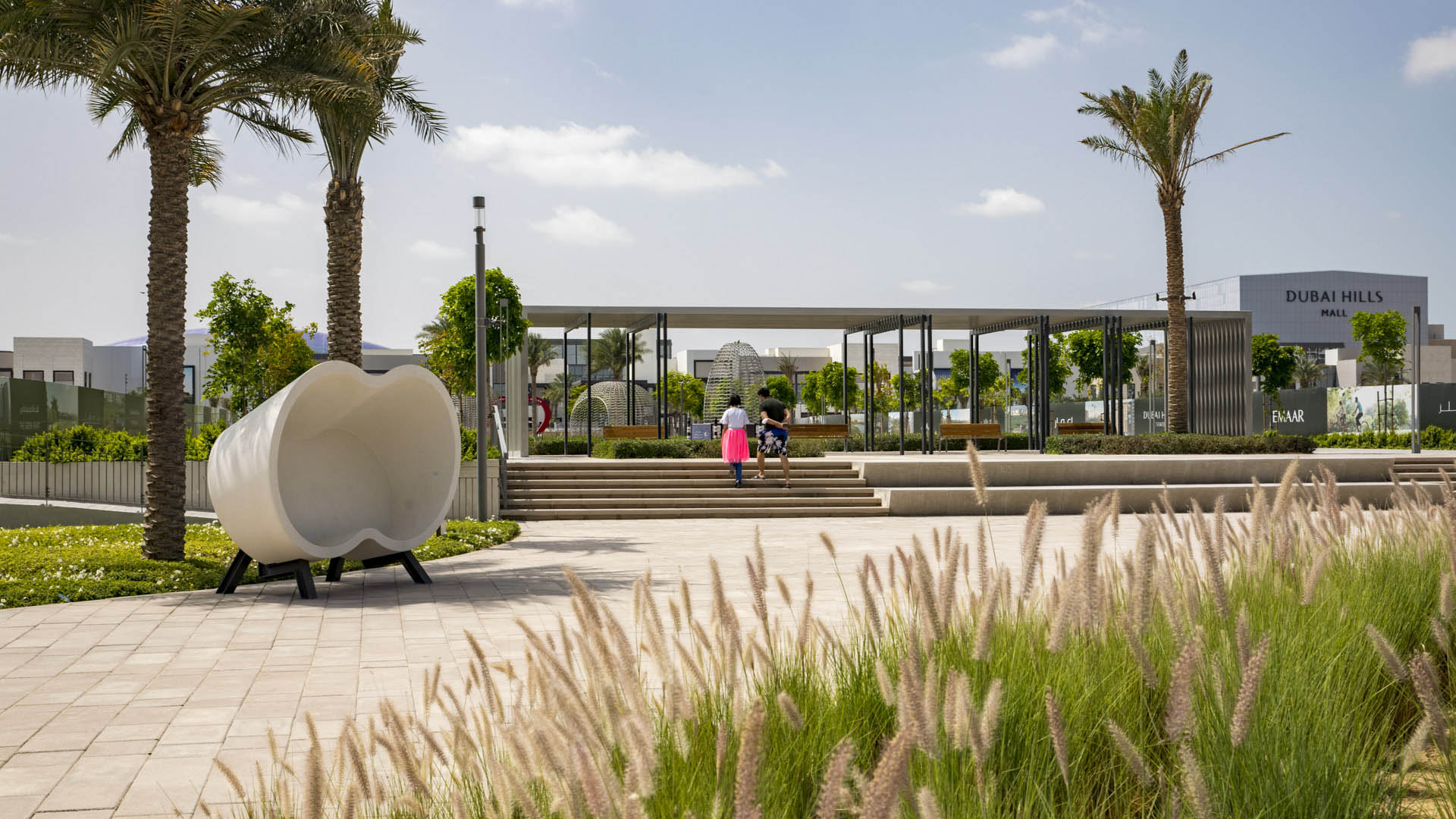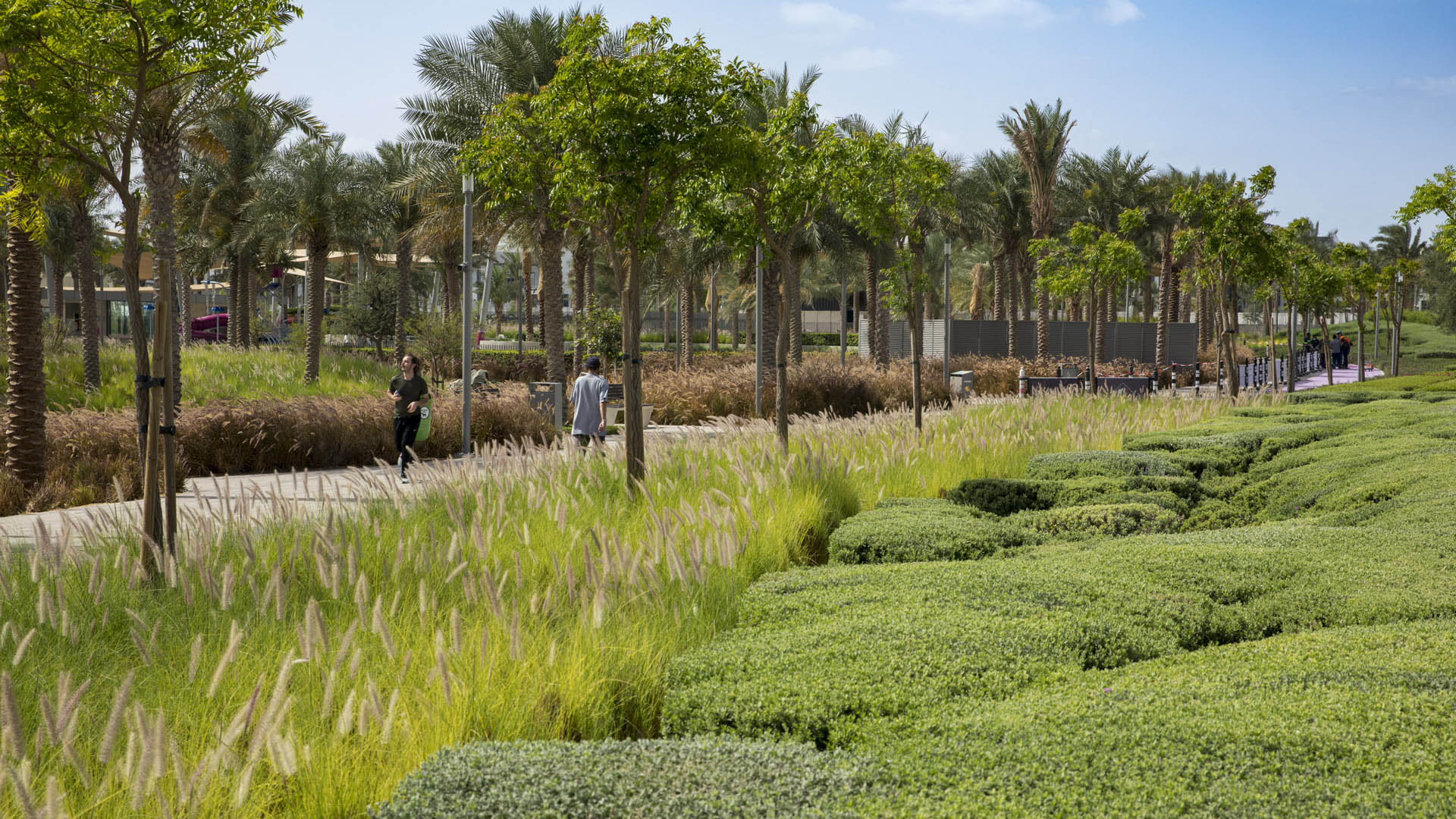Envisioned as a “Garden Oasis” strategically situated where city meets desert, Dubai Hills is a vibrant yet elegant mixed-use community for 21st-century living. The key public realm element of this massive 1,000-hectare development is a 5.6-kilometer urban boulevard lined with shops, residences, and offices – the district’s central spine. For Phase 1, SWA/Balsley designed the southern half of the boulevard, three gateways, and seven open spaces, ranging from intimate pedestrian passages to bustling plazas to lush green neighborhood parks. The proposed landscape character is urbane and cultivated, with a particular emphasis on subtle and refined paving details, monocultural style planting featuring culturally significant native trees, and accent features in the form of sculptural landforms, follies, shade and shelter elements, and public art.
Hunter's Point Shipyard and Candlestick Point
Perched on the edge of San Francisco Bay, the Hunters Point Shipyard was an important naval manufacturing center for the WWI and WWII war efforts. Now abandoned, the shipyard, along with Candlestick Point, will be combined into a new mixed use residential, retail and light industry development — the largest in San Francisco since WWII. Thomas Balsley Ass...
Nanchang Xiangnan Urban Infill
Situated in the capital city of Jiangxi Province, which is known for its rich cultural and ecological resources, the Nanchang Urban Infill project strives to weave two new districts into the historical heart of the city. To the west, a tower and mall create a modern icon for Nanchang. Here, the landscape reinforces the architectural design through a fluid, con...
Riverside Park South
On the West Side of Manhattan, on the scenic Hudson River shoreline, Riverside Park South is a massive, multi-phase project of sweeping ambition and historic scope. Combining new greenspace, new infrastructure, and the renovation of landmark industrial buildings, the plan—originally devised by Thomas Balsley Associates in 1991—is an extension of Frederick Law ...
Pacific Park
Pacific Park is a major mixed-use development in the Atlantic Terminal area of Brooklyn, New York. When complete, it will occupy approximately 22 acres, including the air rights above the approximately nine-acre, below-grade Long Island Rail Road Storage Yard.
The open space, with an area of about eight acres at grade, is being designed by Thomas Balsle...





















