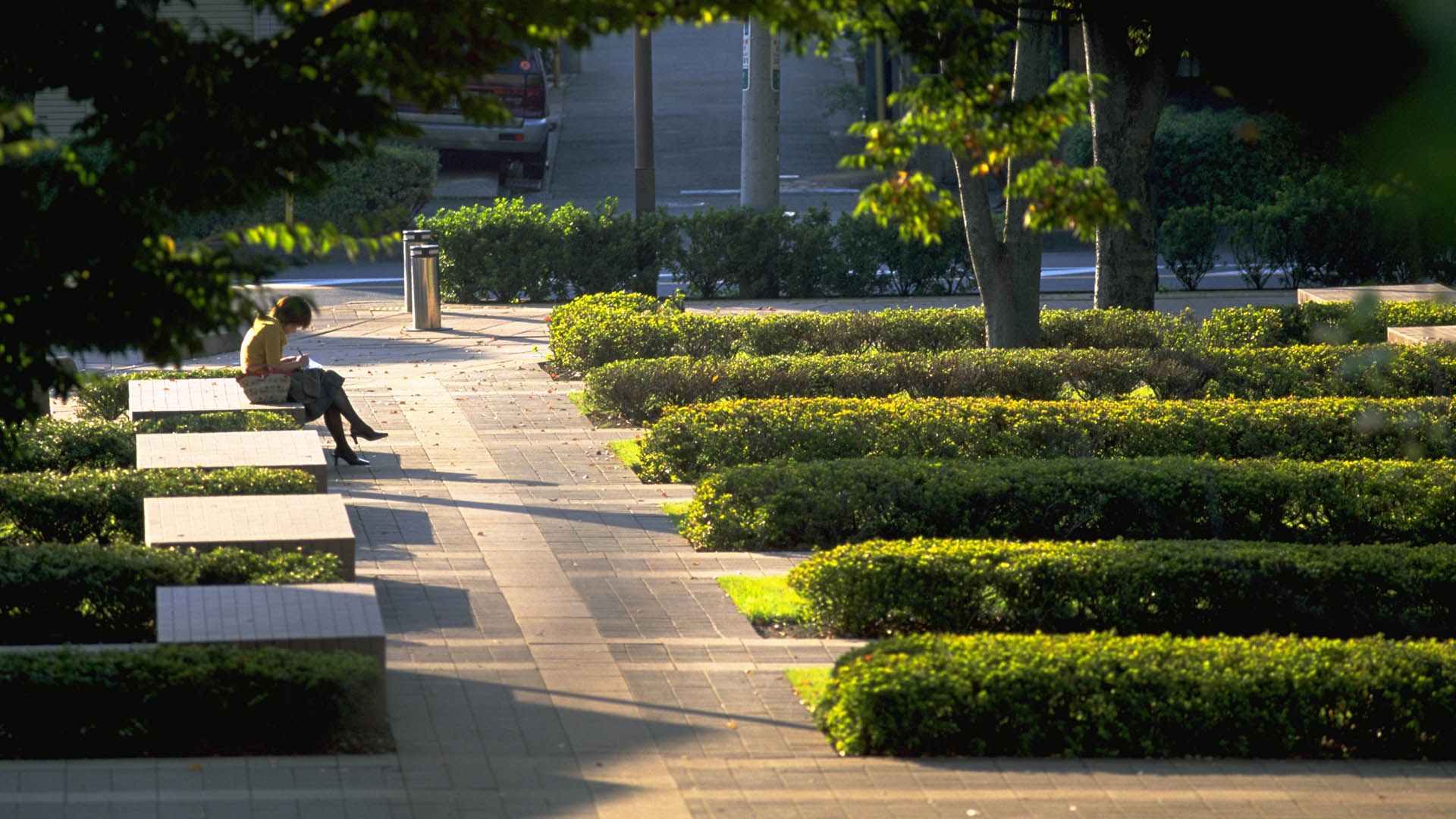Tokyo University of Foreign Studies Campus Fuchu, Japan. Landscape International, Ltd. Kume Sekkei, Architects. NBBJ Architecture. SWA provided master planning and landscape architecture for the Foreign Studies Campus of Tokyo University on the site of a former military base on the outskirts of Tokyo. This campus serves Japanese and foreign students pursuing a wide range of degrees in international studies and all aspects of world culture. SWA organized a clear, hierarchical landscape with a strong diagonal spine connecting from the adjacent town’s retail center and transit station into the campus, through an entry plaza and a circular central plaza, past interconnected courtyards and gardens, and then to the student housing and playfields. The design sited buildings to preserve as many existing trees as possible, provided separation of pedestrian and vehicular circulation for the campus, and created contiguous open space throughout the campus to balance the small size (26.4 acres) of the campus.
Work attributed to SWA/Balsley principal John Wong and his team with SWA Group.
Columbia University Landscape Master Plan
As part of a larger development framework plan by Beyer Blinder Belle Architects, Thomas Balsley Associates was commissioned to prepare a landscape master plan for this important historical campus.
The work began with extensive historical research into the original McKim Mead & White plan and Olmsted writings as well as an assessment of current camp...
Medgar Evers College
This new quad provides a unifying pedestrian connection between Bedford and Franklin Avenues and between existing and new campus buildings, finally providing the campus with a cohesive identity and sense of place. With the dramatic transformation of a parking lot into more campus green space comes the opportunity to integrate a series of sustainability strateg...
Public Safety Answering Center
The landscape is a key component of the PSAC II site. This new five hundred million dollar emergency call center is strategically located in the Bronx, New York and will facilitate emergency response for the City of New York.
An earthern grassland berm completely envelops PSAC II’s architecture and establishes a visual connection between PSAC II and the...
University of Chicago Booth School of Business
This project regenerates a spectacular, historic cliff-side waterfront site by activating it with new purpose. Working carefully to interweave layers of preservation and natural beauty, the building and landscape work together to leave a light footprint. Today, a distinctive global campus honors the history of its earlier occupation while providing inspiration...









