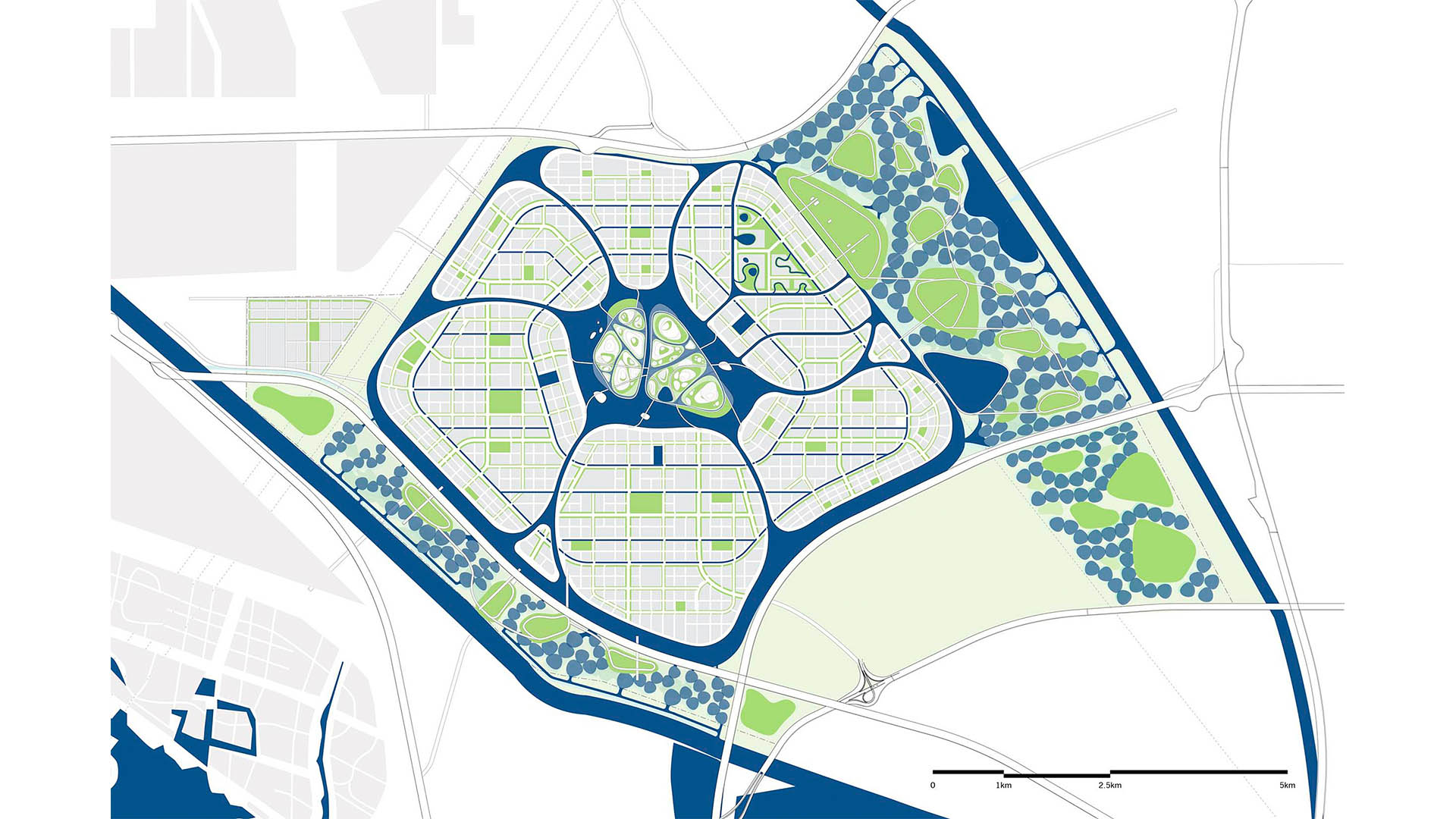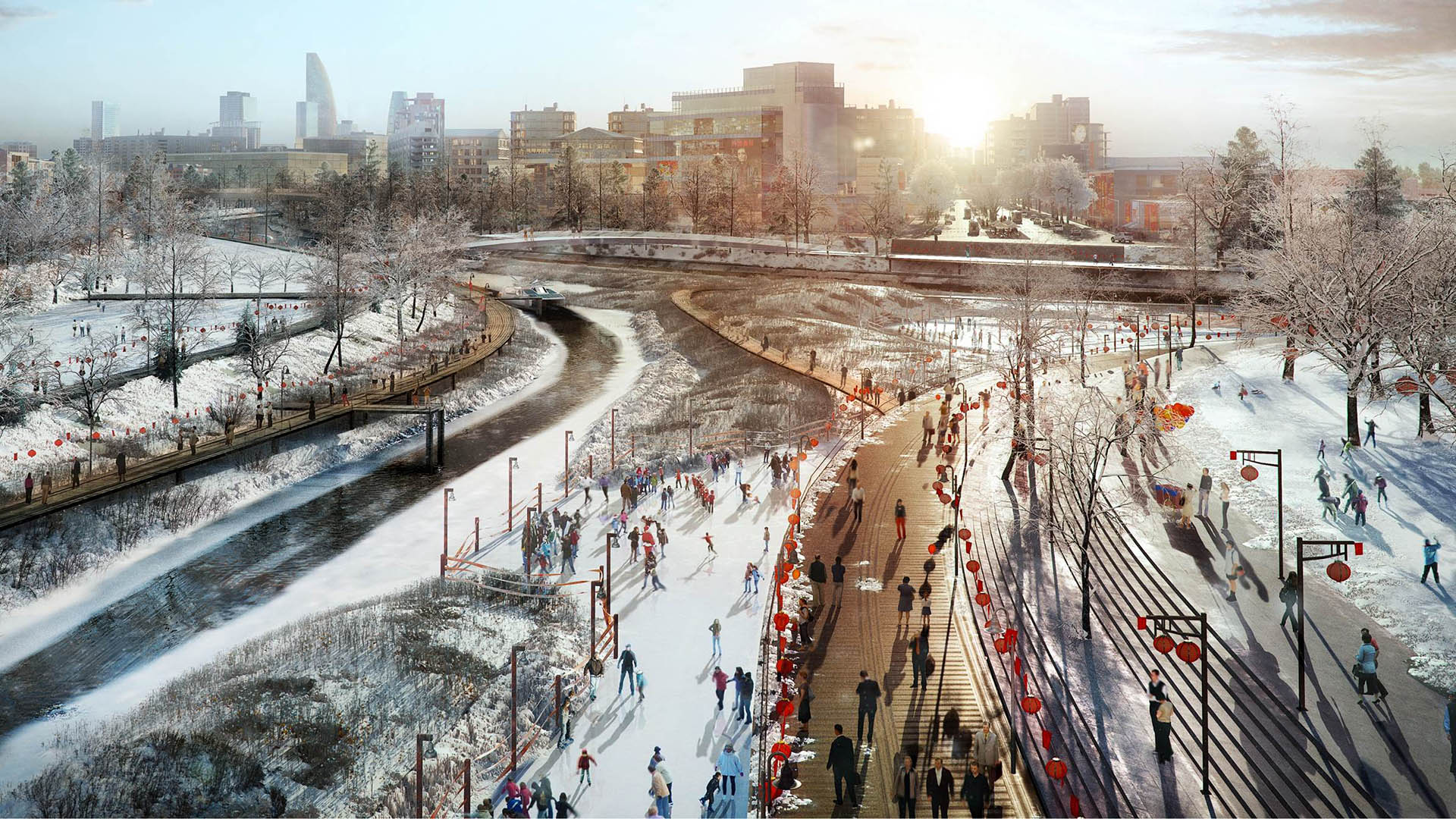Next C Water City is a new, fully self-contained sustainable city planned for 500,000 residents. Water was central to the Next C planning concept, supplied by two adjacent rivers and monsoon rains. The city is a system of wetlands, rivers, lakes, and canals, cleansing the water from up-river communities and managing floods during the monsoon season. Working with SOM’s urban design team, Thomas Balsley Associates strategized an open space plan that consisted of seven primary landscape typologies: Central Parks, Civic Squares, Urban Promenades, Water Edge Parks, Canal Parks, Neighborhood Parks, and Wetland Parks filtering and polishing poor quality water from the Chaobai River prior to discharging into the new city’s extensive waterways and eventually into the Yongding River. Each open space typology collectively provides green links throughout the city, and open space programming relates directly to adjacent land uses. Parks along waterways were designed with each season’s environmental extremes in mind, from dry to flooded, creating unique parks for every season.
Dubai Expo 2020
From October 2021 to April 2022, the City of Dubai will host the World Expo: a large-scale International Registered Exhibition that will bring nations together with universal themes and immersive experiences. It will comprise an entire new city, built on a 1,083-acre site between Dubai and Abu Dhabi. The Expo site is organized around a central plaza linked to ...
Rijskaya District Master Plan
Guiyang CBD
In the heart of Guizhou province lies China’s Forest City: Guiyang. Nestled on the banks of the Nanming River, today’s Guiyang is a vibrant metropolis poised to play a significant role in the rapid development of inland China. The Nanming Riverfront Cultural Central Business District Master Plan, led by SOM, leverages this potential and proposes Guiyang as the...
Queens West Open Space Master Plan
Queens West is a new mixed-use community planned for the Long Island City shoreline, directly across from midtown Manhattan and the United Nations. Central to its urban plan is an extensive open space system that includes upland and waterfront parks as well as streetscape. Beginning with conceptual plans the Thomas Balsley Associates team, together with Weintr...









