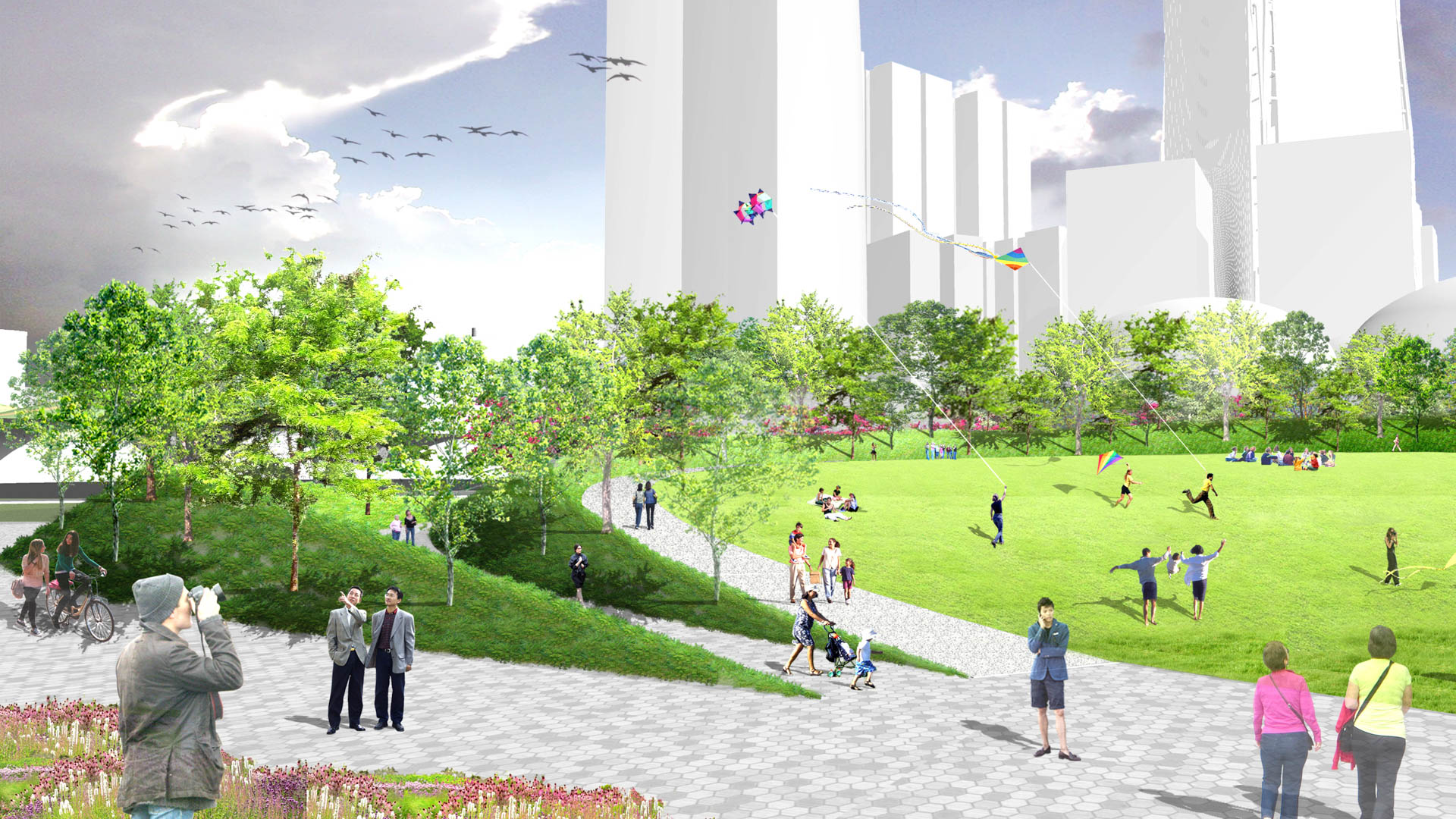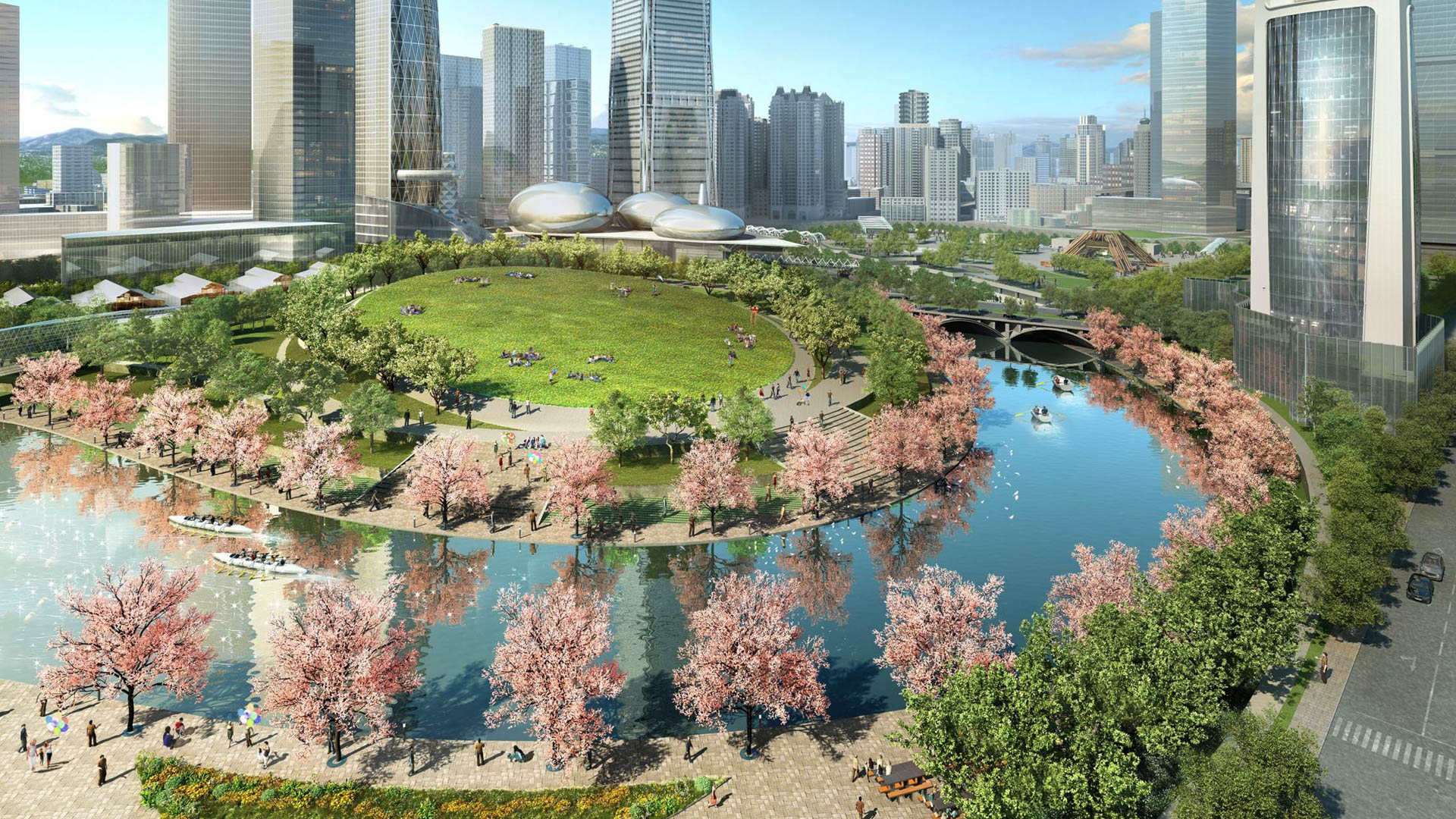In the heart of Guizhou province lies China’s Forest City: Guiyang. Nestled on the banks of the Nanming River, today’s Guiyang is a vibrant metropolis poised to play a significant role in the rapid development of inland China. The Nanming Riverfront Cultural Central Business District Master Plan, led by SOM, leverages this potential and proposes Guiyang as the gateway to Western China.
The Nanming Cultural CBD open space will provide a state-of-the-art pedestrian experience marked by memorable spaces that celebrate Guiyang’s natural assets and historic heritage, and that captivate and congregate residents and tourist alike. A network of public spaces that range from urban to natural settings, will connect neighborhoods, foster vibrant communities, and provide a continuous yet diversified riverfront experience.
The Nanming CBD will address sustainability at every scale of development, from the street and building level to district and city-wide approaches. The new city center will continue to integrate the unique karst topographical features of the region and will activate them as recreational spaces for the city. The plan will also leverage from the topographic conditions the collect and treat rainwater runoff, using bio-filtration and infiltration strategies.
Away from industrial remains, the new CBD will be home to a new generation of Guiyang residents, and offering a healthy lifestyle with opportunities to live, work, and play. It will also attract young professionals and innovators interested in living in an environment with a creative mix of open space, commercial, and cultural amenities.
Dubai Expo 2020
From October 2021 to April 2022, the City of Dubai will host the World Expo: a large-scale International Registered Exhibition that will bring nations together with universal themes and immersive experiences. It will comprise an entire new city, built on a 1,083-acre site between Dubai and Abu Dhabi. The Expo site is organized around a central plaza linked to ...
Hunter's Point Shipyard and Candlestick Point
Perched on the edge of San Francisco Bay, the Hunters Point Shipyard was an important naval manufacturing center for the WWI and WWII war efforts. Now abandoned, the shipyard, along with Candlestick Point, will be combined into a new mixed use residential, retail and light industry development — the largest in San Francisco since WWII. Thomas Balsley Ass...
Next C
Next C Water City is a new, fully self-contained sustainable city planned for 500,000 residents. Water was central to the Next C planning concept, supplied by two adjacent rivers and monsoon rains. The city is a system of wetlands, rivers, lakes, and canals, cleansing the water from up-river communities and managing floods during the monsoon season. Working wi...
Queens West Open Space Master Plan
Queens West is a new mixed-use community planned for the Long Island City shoreline, directly across from midtown Manhattan and the United Nations. Central to its urban plan is an extensive open space system that includes upland and waterfront parks as well as streetscape. Beginning with conceptual plans the Thomas Balsley Associates team, together with Weintr...





