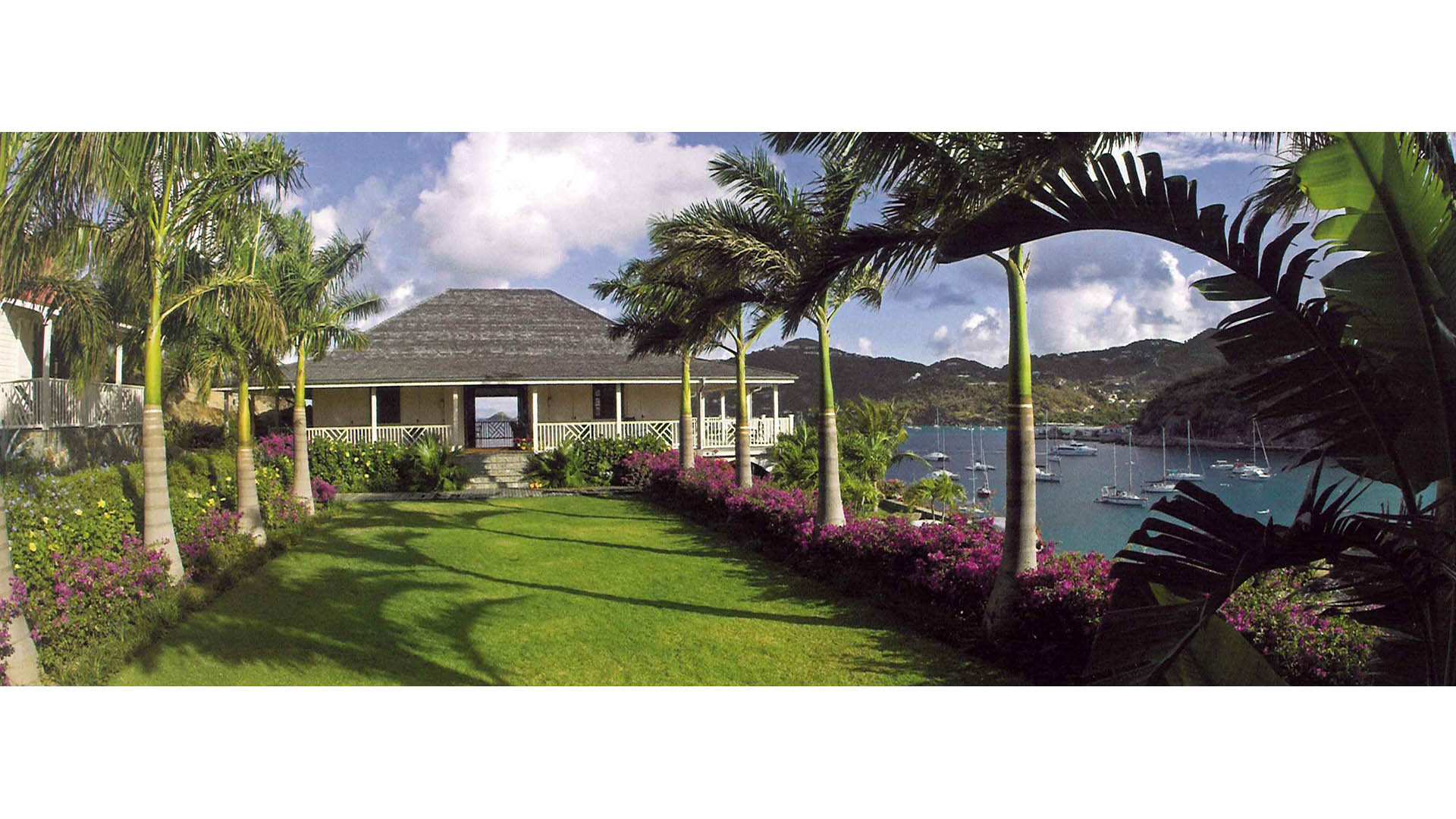Perched on a promontory overlooking Gustavia’s harbor entrance, this home site is one of St. Bart’s most dramatic. It enjoys all of the qualities of the Caribbean lifestyle: sunset, ocean and harbor views, breezes, porches, gardens, lawns, courtyards, and an extraordinary swimming pool.
Beginning with an extensive analysis of the sloping rocky site, the site planning process revealed new opportunities for the homesite that would expand the outdoor experience and connections between the individual buildings. Using carefully placed rock retaining walls and existing ledges, the designers have created a hierarchy of level lawns, gardens, and terraces.
A formal lawn lined with palm trees and gardens gives the plan structure and order and becomes the central element around which guest cottages and main residences are organized. Fed by a cascade set in cliff walls, a “S” shaped infinity-edge swimming pool sandwiched between the rock ledges of a ravine looks out over the ocean from this idyllic setting from which paths lead to the beach and sunset overlooks.
One Uptown
Bringing a singular landscape design expression to a site featuring two buildings designed by different architects, the SWA/Balsley team worked to seamlessly integrate a variety of outdoor spaces to accommodate the mixed-use One Uptown. At the ground level, tree-lined streetscapes and bike lanes lead visitors to a coworking and dining courtyard along Burnet Ro...
Alexander Residence
The elements of the site program for this residence are relatively simple: a large pool and deck area without fencing; a large lawn area for children’s play; perennial gardens; concealed parking; and native plantings included in a playful manner. Since the dune height precluded any ocean views from the natural elevation of the site or the ground floor spaces, ...
SKY Tower
SKY is a luxurious 71-story residential tower whose new at-grade and rooftop landscapes figure prominently at the western extremities of this world-famous street.
SWA/Balsley’s designs for the project merge a crisp, contemporary geometry with a refined material sensibility. The residences’ motor court stands at the front door of an otherwise transparen...
Gotham West
Gotham West is a residential development west of Times Square that nearly encompasses a full city block. Two mid-rise buildings and a market-rate tower form to create a signature courtyard that is accessed from the tower’s lobby. A sculptural Japanese maple, floating within a reflecting pool, is centered with the lobby entrance, and serves as a focal feature. ...




