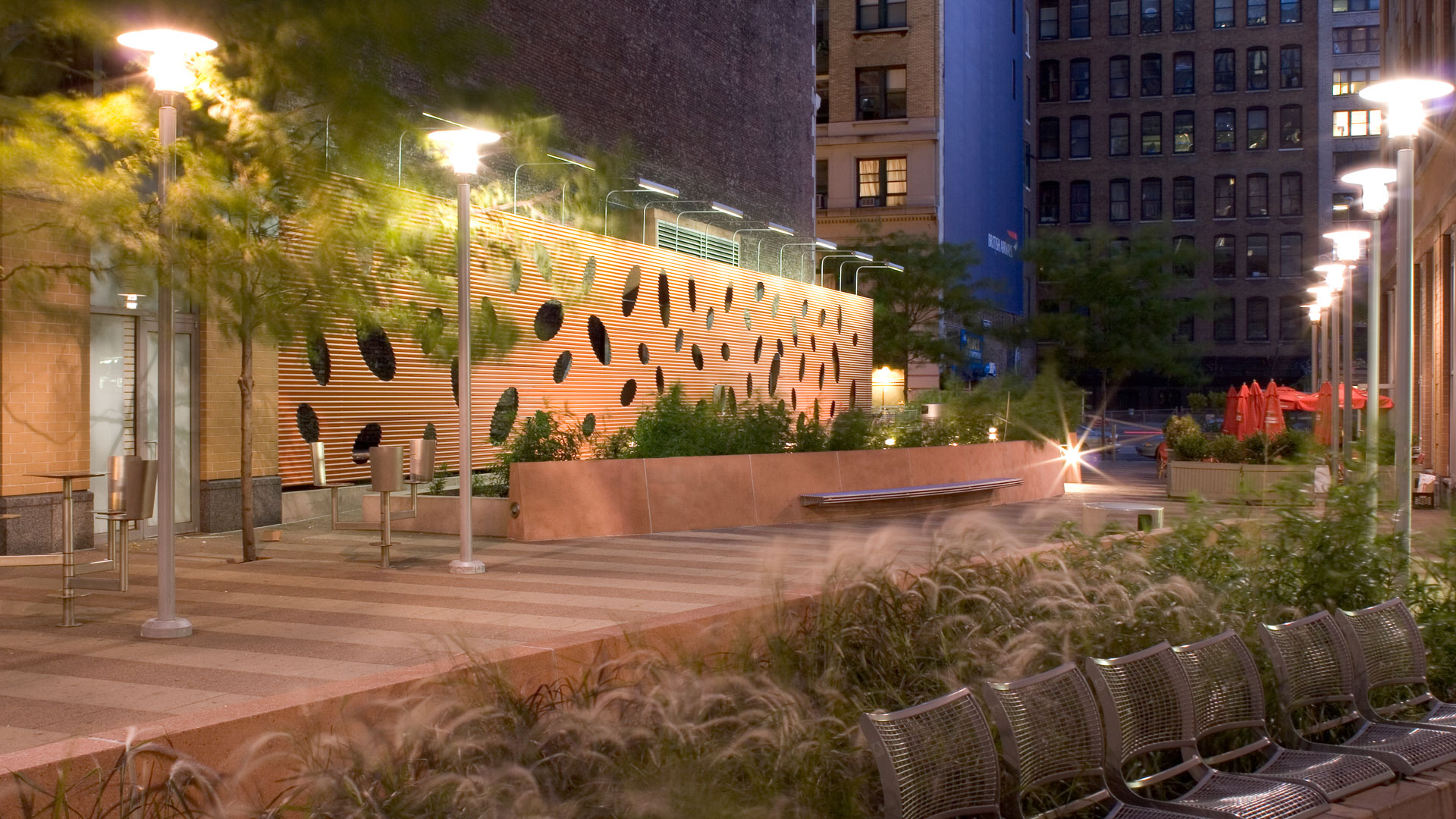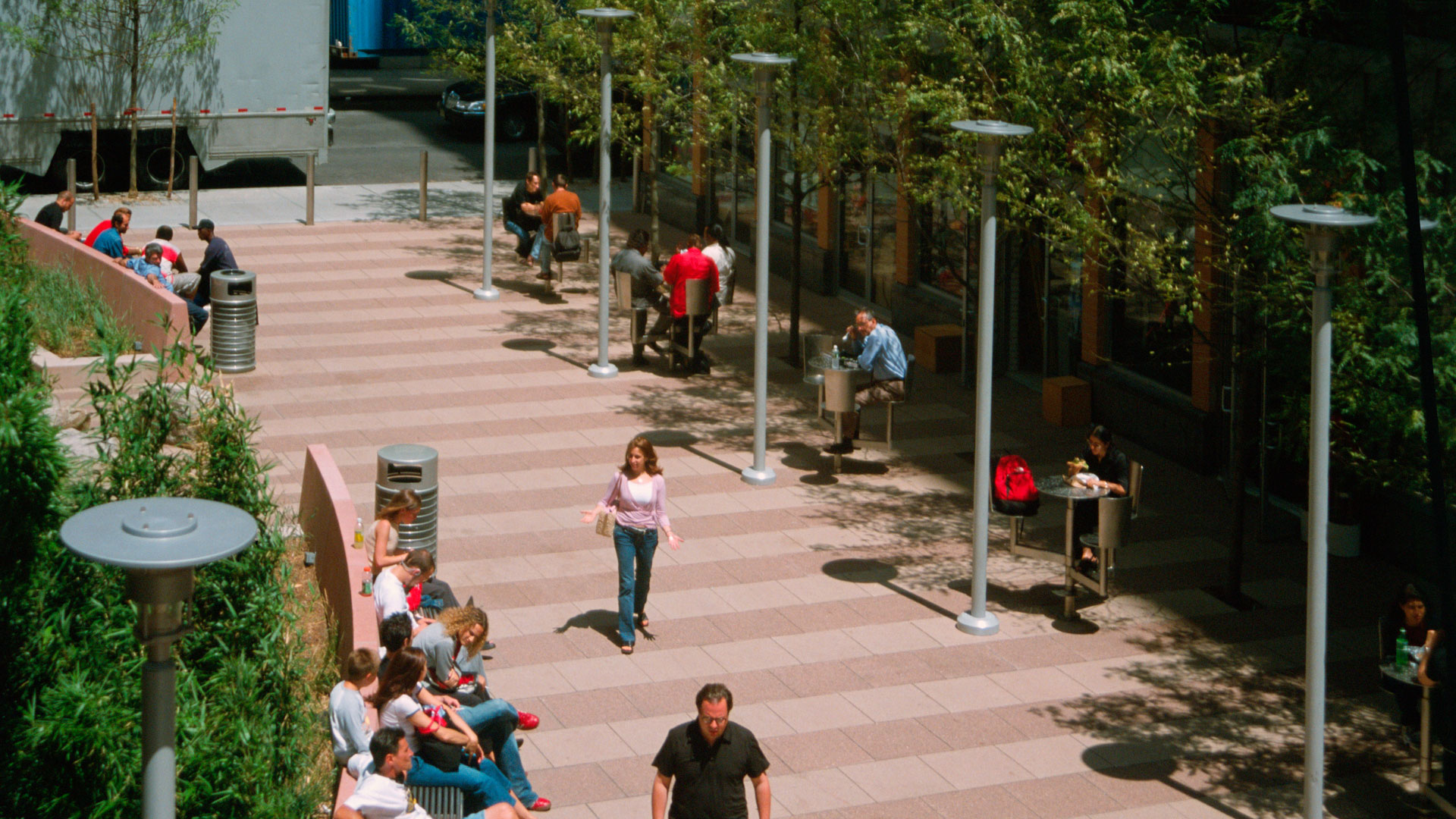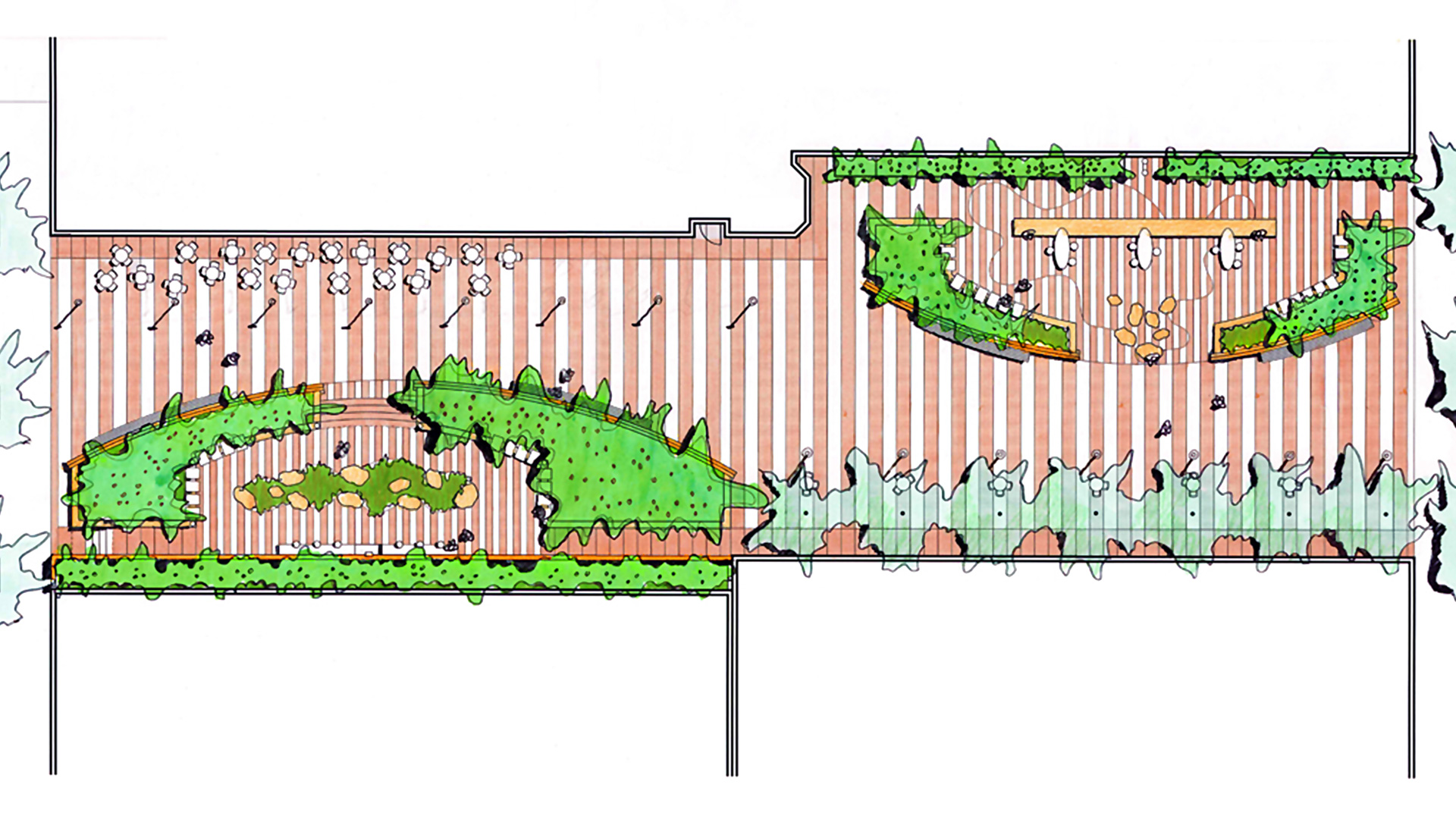Capitol Plaza is located in the lively neighborhood of Chelsea Heights amid weekend antiques markets, art galleries, hip hop stores, design studios, residential towers, and Flower District shops. This narrow swath cuts through a block just east of Sixth Avenue and is one of dozens throughout the densest portions of Manhattan that bring a moment of respite and social exchange to millions of New Yorkers: all within a few blocks of where they work or live. The plaza offers a place to pause among lush bamboo groves and ornamental grass plantings, distinctive contemporary seating and adjacent cafes and shops. It has struck a chord with the neighborhood and accommodates the flow of its diverse constituents throughout the days and seasons.
Its success rests primarily on the research that led to its design program and its wide range of seating options. Curved, battered planter walls slice through the plaza, organizing it into distinct areas with varying degrees of intimacy and enclosure. Along the east side shallow steps lead to a secluded, arc-fronted terrace area, backed by the plaza’s master stroke: a 90-foot-long, two-story-high orange wall, perforated with a rhythmic series of oval cutouts, revealing a bamboo grove. One of the cutouts is a spout for the fountain. Visible from Sixth Avenue, this vibrant panel is an inviting and inventive eyecatcher.
Custom-designed stainless steel revolving stools around bar tables, warm chunky rocks, concrete seat walls and benches with attached cafe tables, elliptical chess tables and steel mesh chairs are fully occupied when the weather permits. The design program, forms, materiality and furnishing have taken their cues from the neighborhood character and creative-class constituents. Capitol Plaza stands as an example of the powerful impact small social spaces can have on urban life and the vibrancy of our neighborhoods.
SIPG Harbor City Parks
This new riverfront development is located on the Yangtze River in the Baoshan District of Shanghai. This area boasts some of the highest shipping activity in the world. However, in recent years this single-function industrial zone has given way, allowing for waterfront parks to develop. Within this historically layered water front the Baoshan Park and Open Sp...
Ferry Point Waterfront Park
Since the closing of a city-owned landfill in 1963, the site’s transformation into Ferry Point Waterfront Park has been a long, complex process. The new Ferry Point Waterfront Park will be a long linear eastern ecological extension of the previously built and conventionally programmed western Ferry Point Park. Part of a Jack Nicklaus-designed golf course, this...
Gate City Osaki
“I do sculpture as it relates to my designs, and as the sculpture emerges from the designs it becomes collaborative. This is gratifying because the sculpture is very much in keeping with the overall landscaping concept. It is not an afterthought,” writes Tom Balsley. Here we see the full integration of his sculptural expression in the overall landscape design ...
Culver Steps and Main Plaza
Founder Harry Culver’s renowned axiom, “All roads lead to Culver City,” acquires new meaning with a spectacular addition to ongoing downtown revitalization. The Culver Steps is a public/private collaboration between The City of Culver City and Hackman Capital Partners devised to highlight the city’s creative “maker tradition,” from its involvement in the filmm...











