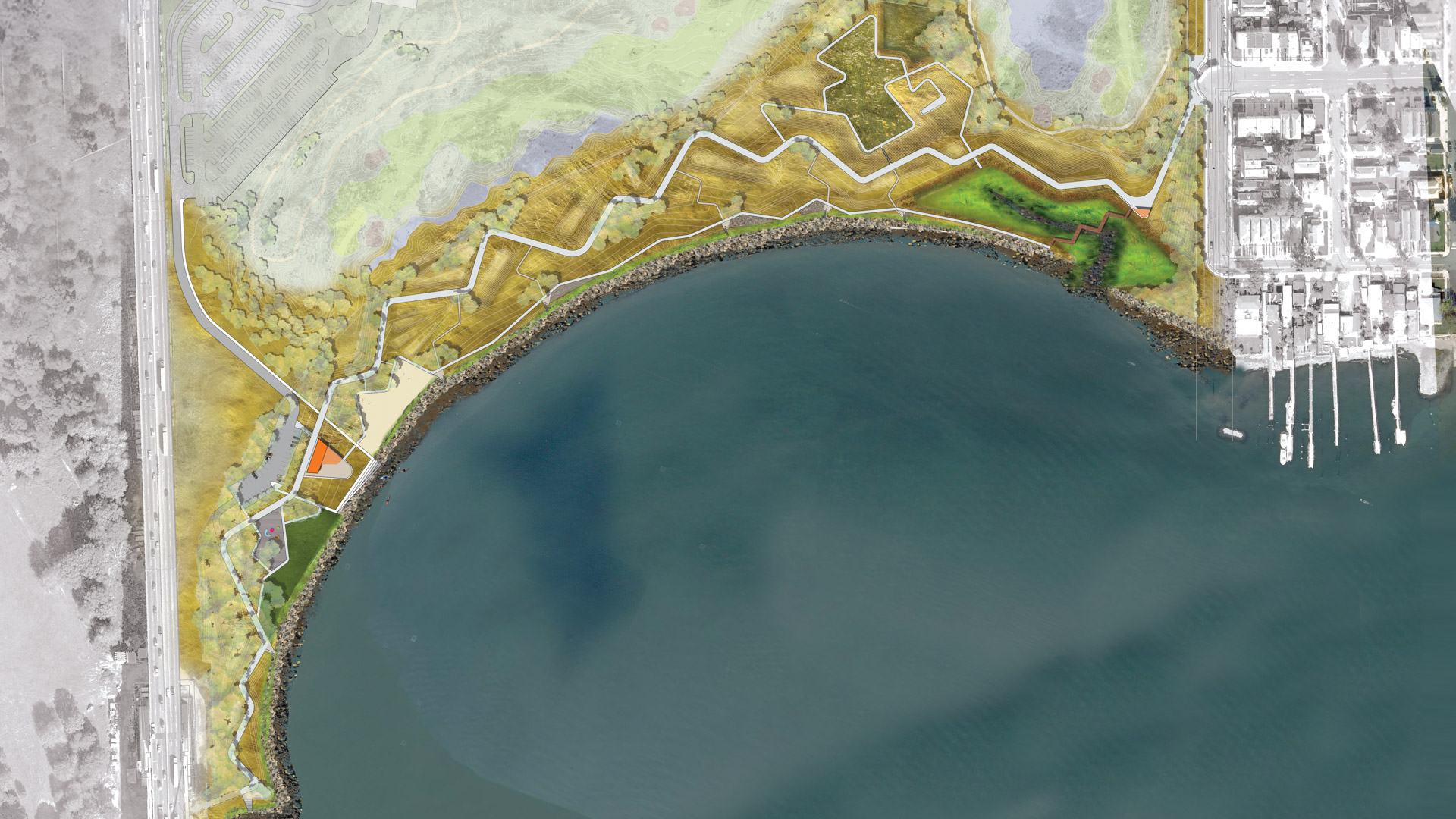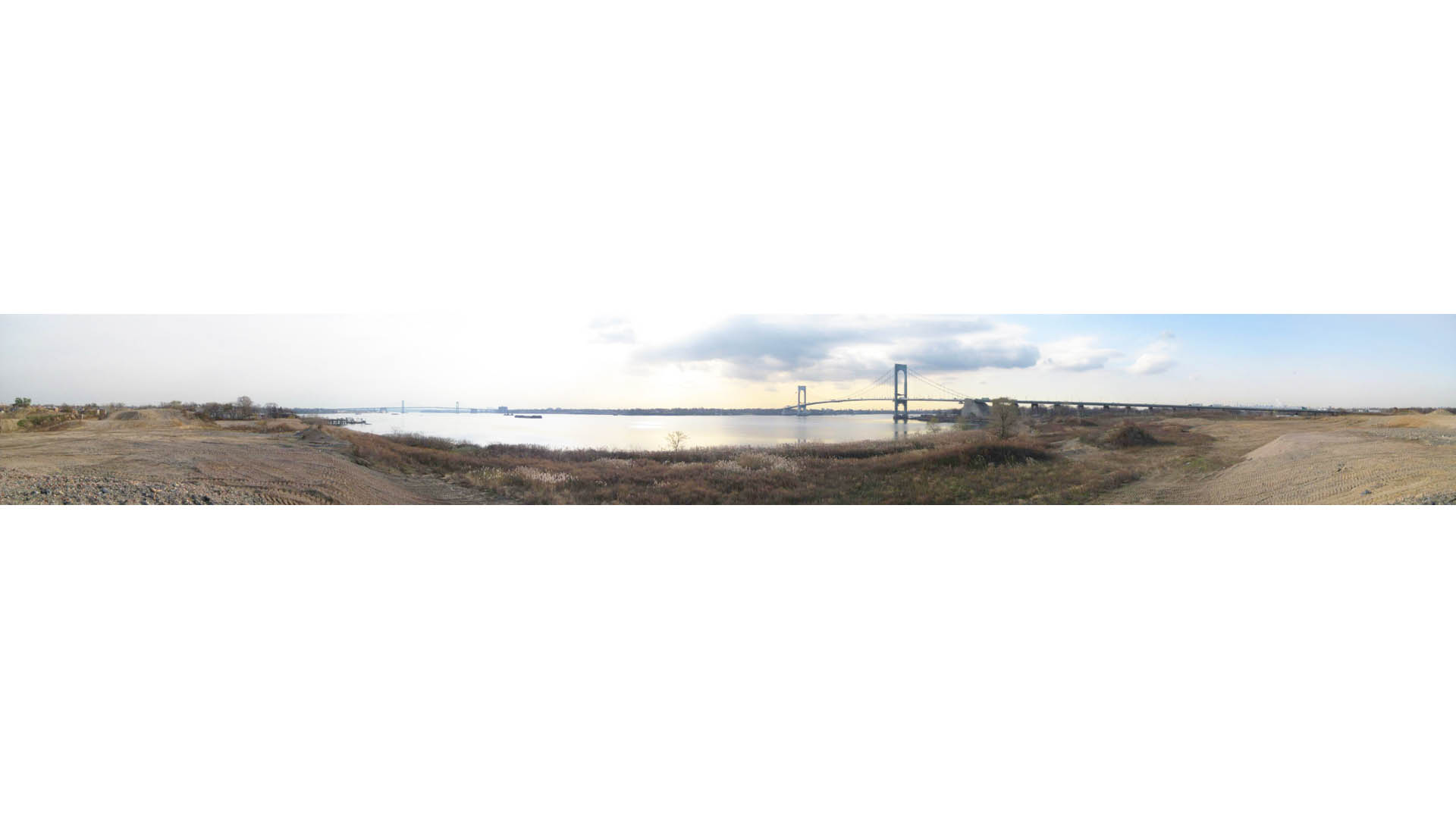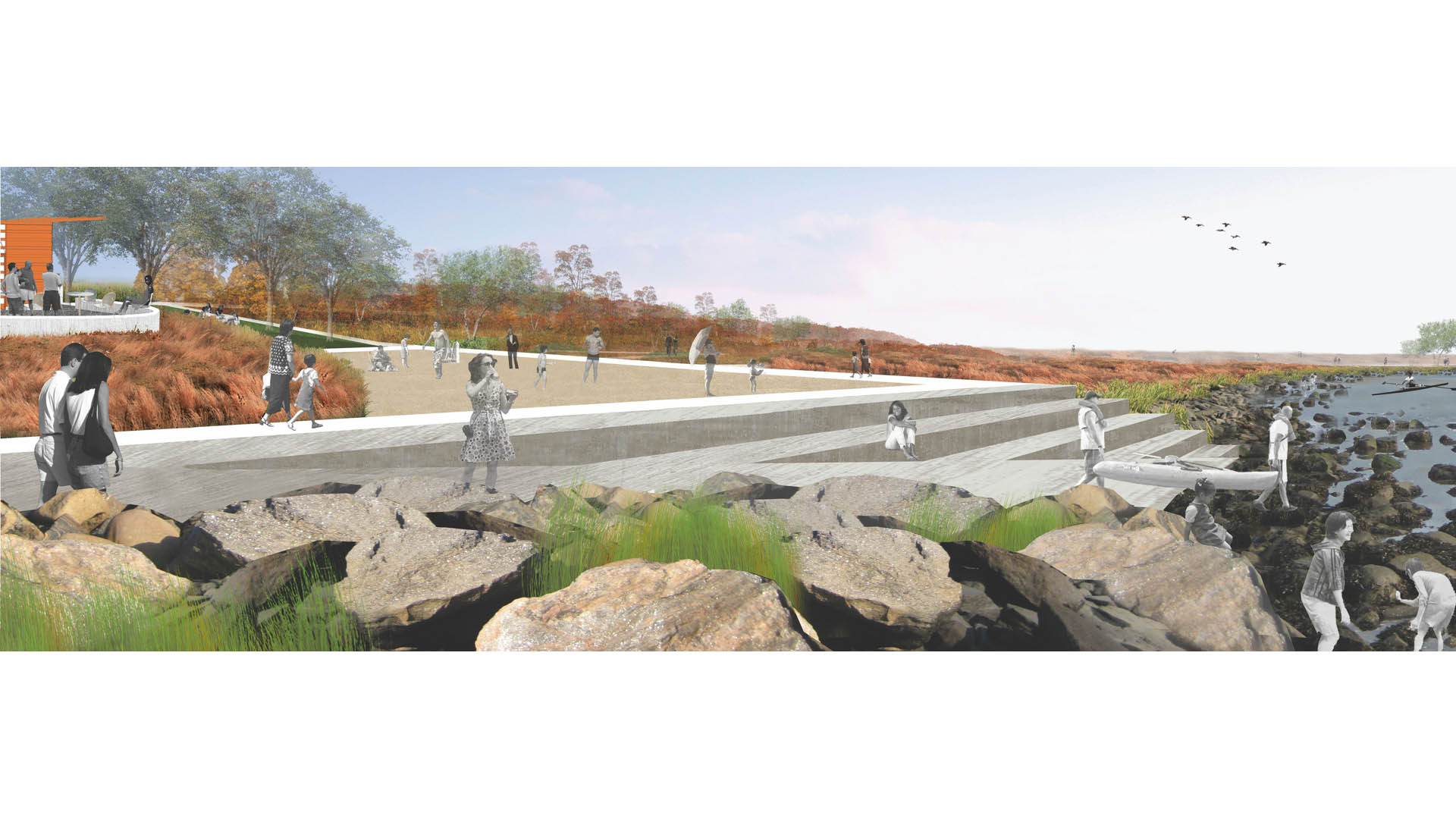Since the closing of a city-owned landfill in 1963, the site’s transformation into Ferry Point Waterfront Park has been a long, complex process. The new Ferry Point Waterfront Park will be a long linear eastern ecological extension of the previously built and conventionally programmed western Ferry Point Park. Part of a Jack Nicklaus-designed golf course, this new park extends east from the anchorage of the Whitestone Bridge approximately 0.7 miles along the East River. It is intended to become what the actively programmed western park is not, an environmentally focused place of passive recreation and contemplation.
The armature of this long linear waterfront park is a system of earthworks and grade changes that create an upper park and a lower park within a relatively long and narrow span. To further articulate the park, a circulation system of diagonal cross-grain connectors defines a discrete series of coherent landscape spaces while elongating and accentuating the distance from the upland margin of the site to the waterfront. This path system redirects and choreographs user movements, crenellating the “perceived” water’s edge and revealing site. The interstices of the path system are a series of swatches that vary in texture, tone and ecology. The path system operates along the interface of two landscape typologies affording visitors a varied experience while strolling along the designated path system. These eco-swatches are large enough to be viable ecologies and to accommodate unforeseen future programmatic changes. The cultural ecology will complement the ecological underpinning of the park. The plan includes an urban beach, small boat center and a waterfront restaurant, all of which will help transform Ferry Point Waterfront Park from blight to bright.
Sava Promenada at the Belgrade Waterfront
SWA’s role includes creating a detailed master plan, conceptual design, and preparation of design guidelines for a one-million-square-meter (100-hectare) site along the Sava River, next to the historic town center of Belgrade. The developer’s goal is to create a world-class sustainable waterfront development, as the single largest regeneration proj...
Gate City Osaki
“I do sculpture as it relates to my designs, and as the sculpture emerges from the designs it becomes collaborative. This is gratifying because the sculpture is very much in keeping with the overall landscaping concept. It is not an afterthought,” writes Tom Balsley. Here we see the full integration of his sculptural expression in the overall landscape design ...
Curtis Hixon Park
Curtis Hixon Waterfront Park has been heralded as Tampa’s missing “here” and the crown jewel in the city’s Riverwalk, a bold new urban plan conceived to reactivate the Hillsboro River and downtown Tampa. To ensure that the park takes its place as focal point of this new cultural district, a master plan was prepared from which the park, Riverwalk, and museums a...
SIPG Harbor City Parks
This new riverfront development is located on the Yangtze River in the Baoshan District of Shanghai. This area boasts some of the highest shipping activity in the world. However, in recent years this single-function industrial zone has given way, allowing for waterfront parks to develop. Within this historically layered water front the Baoshan Park and Open Sp...









