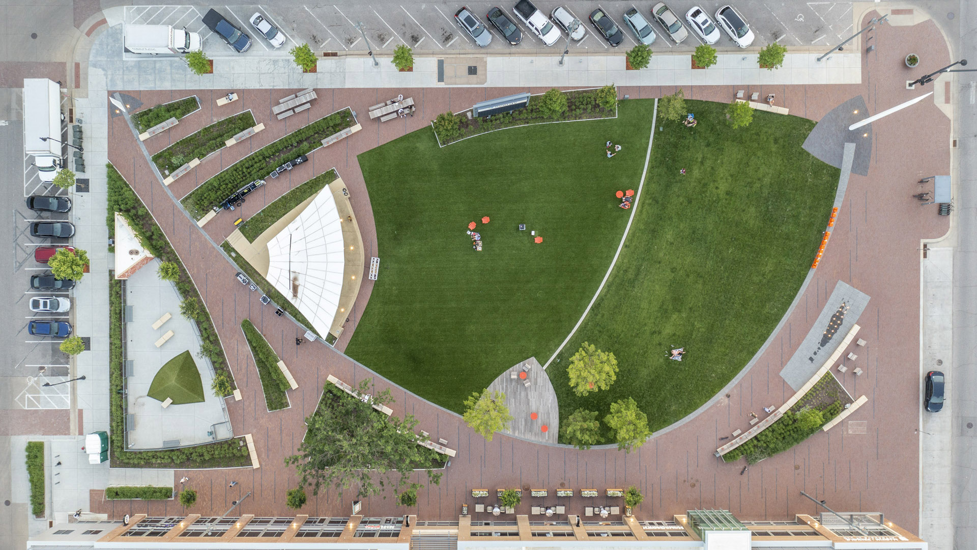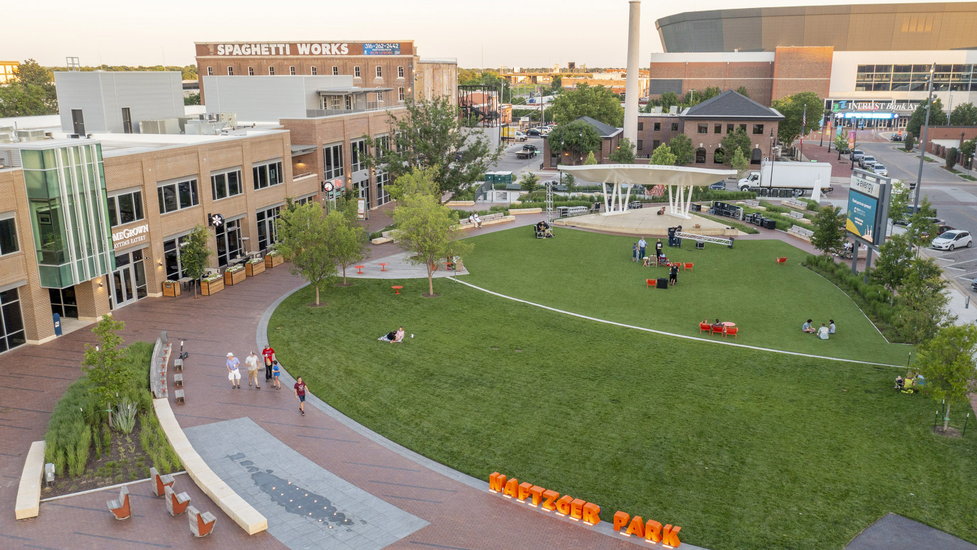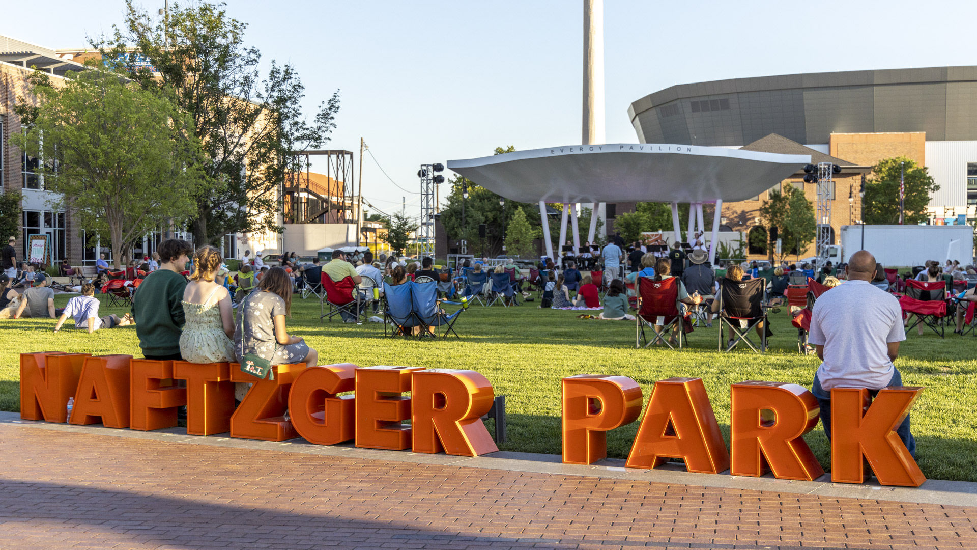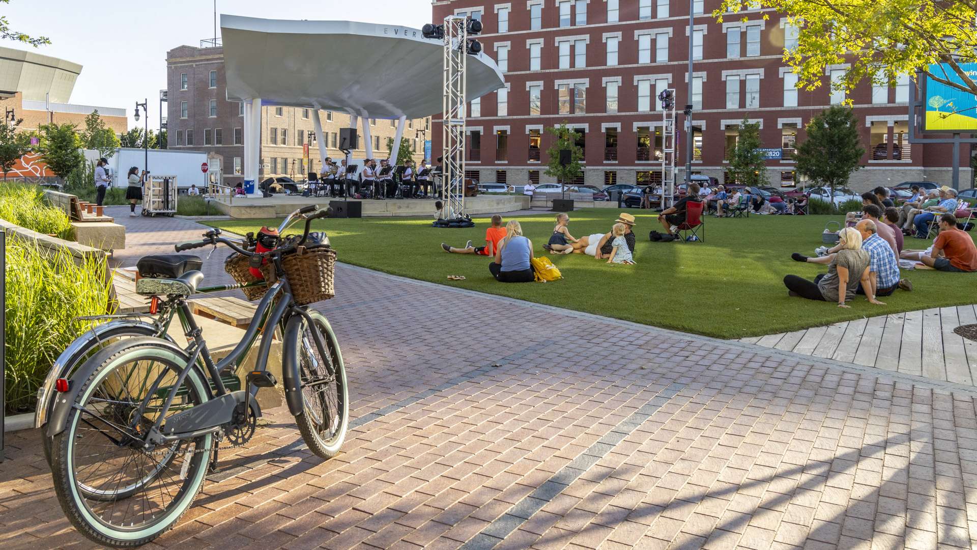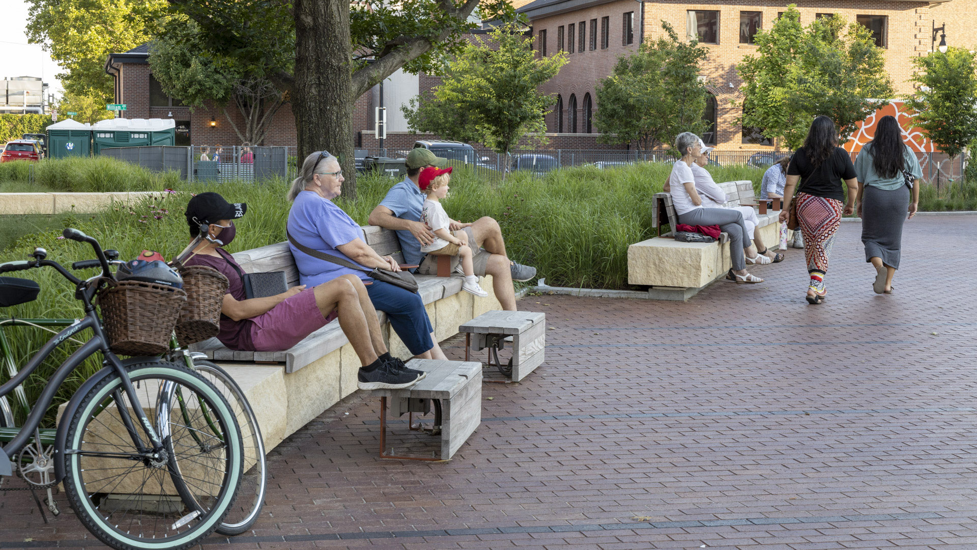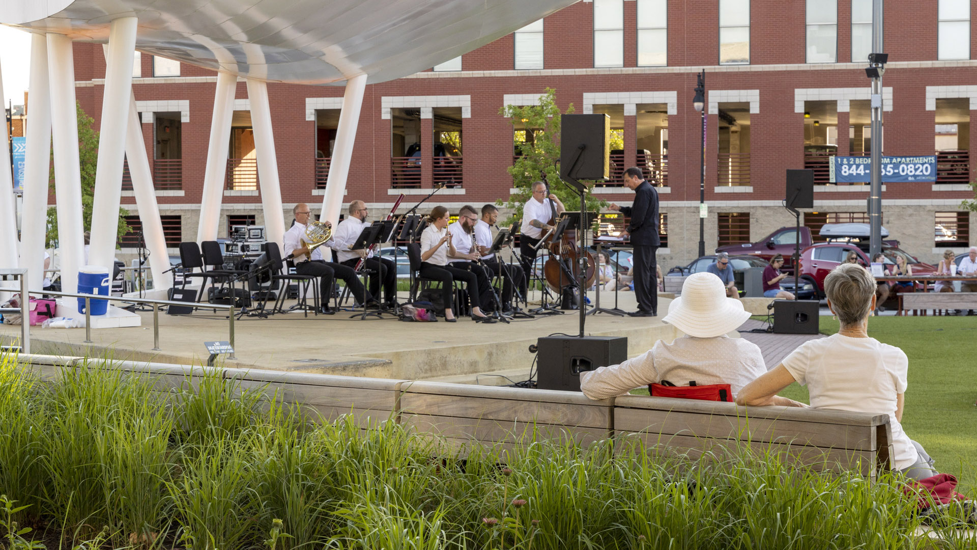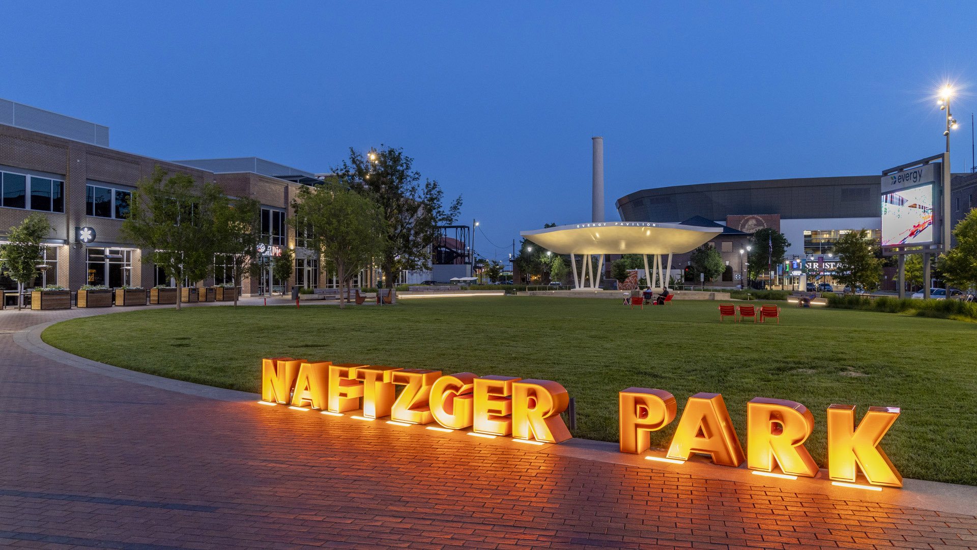Naftzger Park offers a contemporary and communal gathering space in downtown Wichita with enough variety to appeal to everyone. Designed to activate an area of town between Old Town and a burgeoning new entertainment district, the park is at once an urban foyer and outdoor recreation room. A contemporary pavilion can accommodate picnic tables by day and performances by night. A permanent LED screen enables game day events, movie nights, or even an auxiliary screen for a stage event. A flexible lawn encourages active play as well as relaxed lounging. And a designated “bark park” offers a place for local dog owners to mingle. The park quietly contributes to the resilience of the city’s infrastructure with its stormwater cistern and, once the newly planted trees mature, will function as a future urban forest.
Bensonhurst Park
Bensonhurst Park is part of the larger Shore Parkway, an 816.1-acre collection of parks that stretches across Brooklyn and Queens. Today, the site provides a series of pathways, passive seating areas, recreational fields and a playground.
SWA/Balsley created a master plan for the redesign of the north end of the park and final design and construction do...
Milton Street Park
Milton Street Park is a 1.2-acre linear urban park alongside the Ballona Creek Bike Trail in Los Angeles, California. The plan incorporates numerous green-design elements, including the use of recycled materials, native planting, flow-through planters and treatment alongside the 1,000-foot-long, 45-foot-wide stretch of land. A variety of special elements such...
Uptown ATX Master Plan
Previously a single-use, auto-centric office complex, Uptown ATX is a 66-acre transformation resulting in a transit-oriented, mixed-use neighborhood that further bolsters the burgeoning technology hub of Northwest Austin. Situated between the Charles Schwab campus and The Domain, the Uptown ATX master plan features 3.2 million square feet of workspace, 2.9 mil...
33 Beekman
33 Beekman Street Plaza is a public plaza that also serves as the front entrance to a new 30-story Pace University Dormitory, located in the financial district. The contemporary plaza appearance synchronizes with the contemporary plaza of Frank Gehry’s high-rise residential tower across Beekman Street to South.


