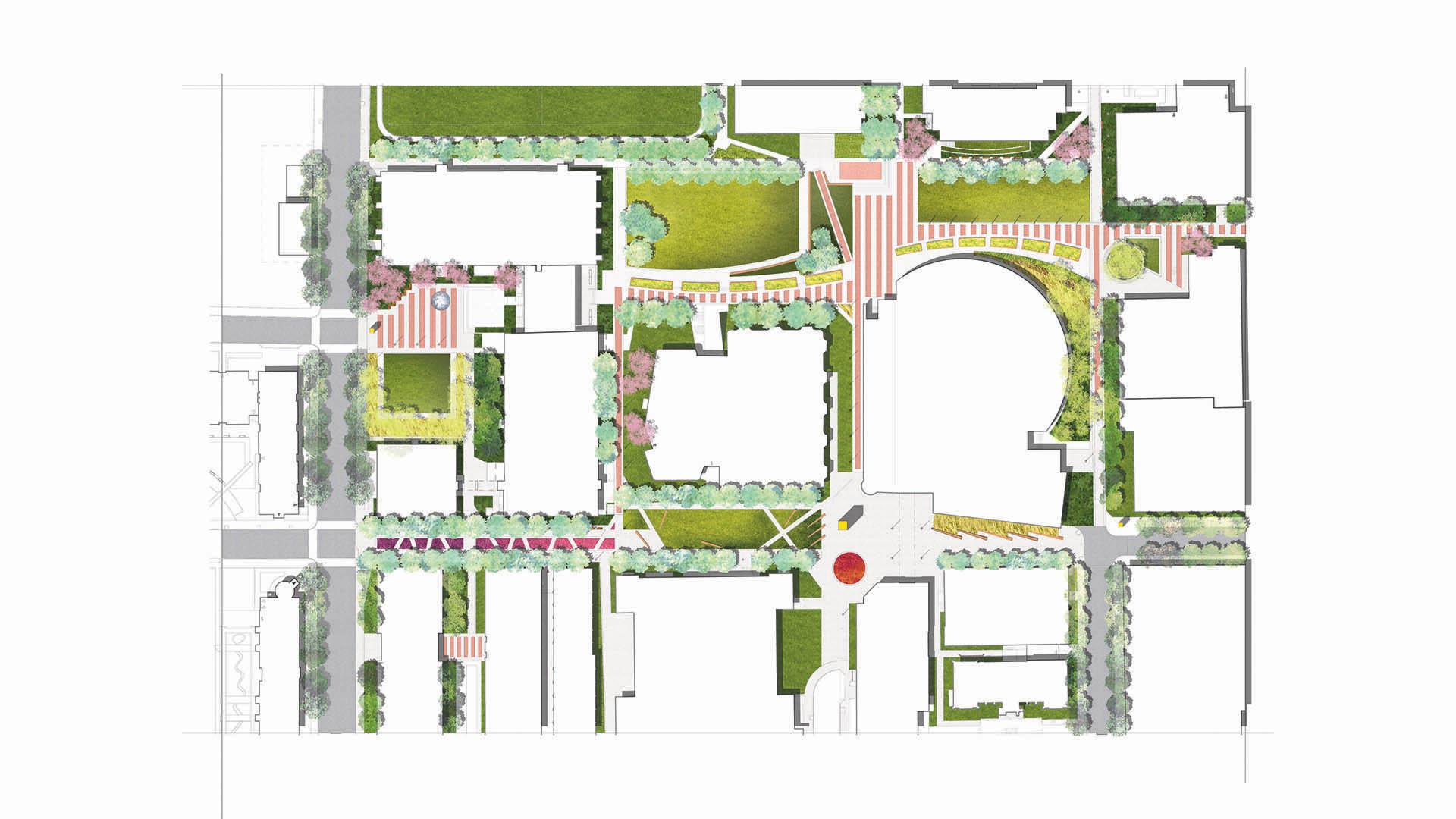This campus, like many others, has suffered from the lack of a coherent plan, rendering its campus experience to a series of passages through disconnected interstitial spaces. A key component of the landscape master plan was the identification of new building sites on campus that would shed light on a comprehensive assessment of open spaces and movement systems. The master plan calls for the removal of unnecessary streets and parking from the central core to make room for a new campus green and promenades together with secondary and tertiary courtyards, greens, and pathways.
The new spaces have redefined the campus image and created a new landscape system that brings visual order and wayfinding to the campus. The plan also includes design guidelines for lighting, furniture, paving, walls, and other landscape elements whose uniformity will contribute to that goal. The first phases of the “Green” and “Promenade” have dramatically and immediately transformed the campus character and finally brought opportunities for outdoor activities and socializing.
Columbia University Landscape Master Plan
As part of a larger development framework plan by Beyer Blinder Belle Architects, Thomas Balsley Associates was commissioned to prepare a landscape master plan for this important historical campus.
The work began with extensive historical research into the original McKim Mead & White plan and Olmsted writings as well as an assessment of current camp...
Montclair State University Student Center and Quad
SWA/Balsley collaborated with DIG Architects and Montclair State University to reimagine the campus student center, adjacent quad, and connections to the surrounding campus. Through site analysis and project stakeholder meetings, key pedestrian and vehicular circulation routes were identified for resident students, daily commuters, and University staff. The st...
CSULB Liberal Arts Courtyards
The programming and design of the Liberal Art Courtyards were the result of the successful landscape master plan for 322 acres, completed by SWA in 2012 and enhancing the existing campus aesthetic and experience while improving functional relationships for its students, faculty, and community. Considerations included a wealth of open spaces largely devoted to ...
North Shore LIJ Women's Hospital
As part of the North Shore LIJ Medical Center expansion by SOM, Thomas Balsley Associates was commissioned to design a landscape that reflects both the hospital’s commitment to healing and its reputation as a progressive health care institution. Thomas Balsley Associates has proposed two major landscape spaces for the campus. The first of these spaces is a cam...







