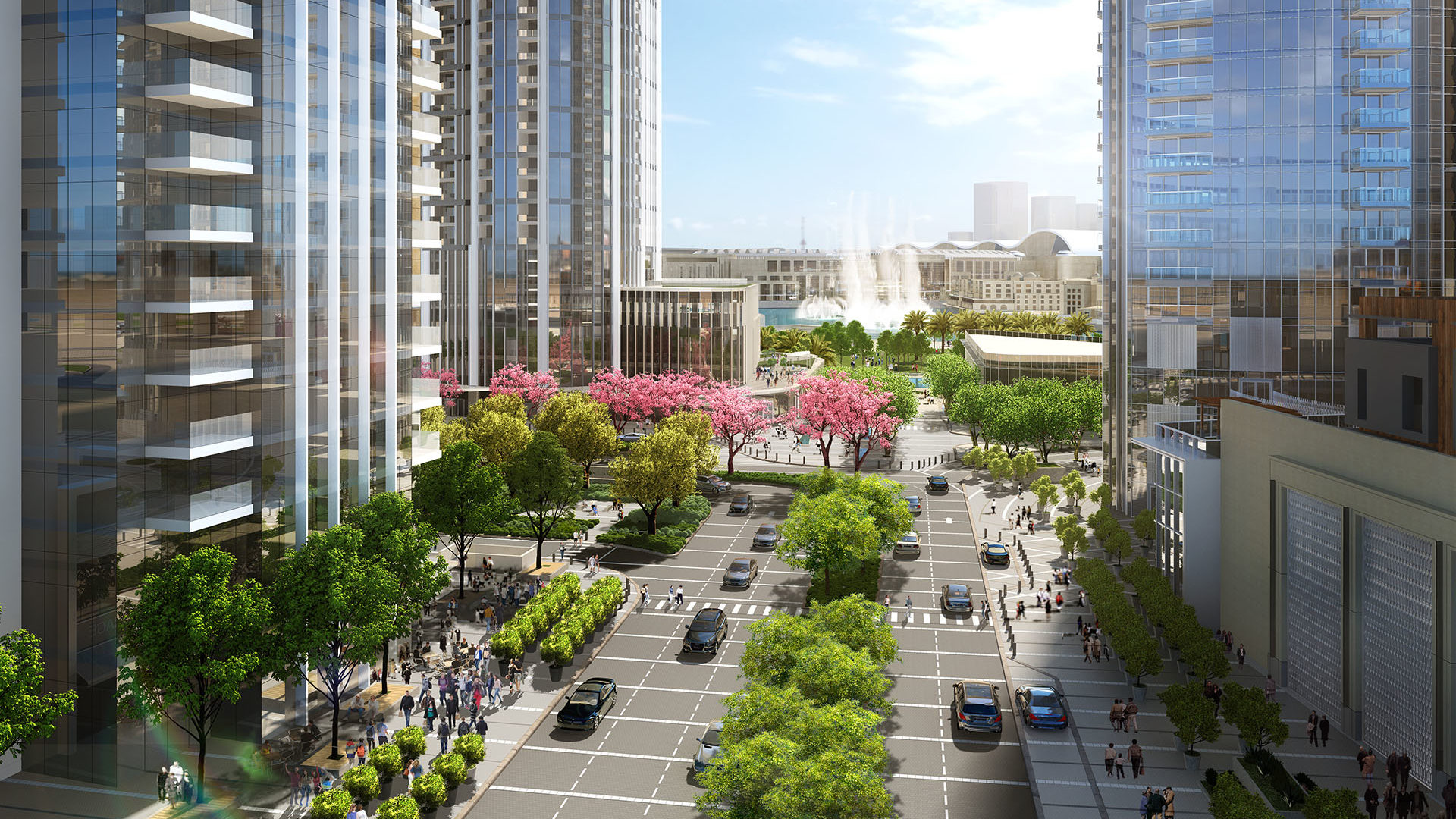The new Opera District celebrates the adjacent spectacle of the world’s tallest building, while embracing the rhythm of everyday life. For three distinct mixed-use areas within the nearly 100,000-square-meter District anchored by the namesake opera house, SWA’s layered landscape architecture provides visual and experiential coherence using the concept of a musical score as an overall design generator. This theme extends throughout residential, retail, boulevard, promenade, event, and park spaces. The landscape layout references a musical staff in three sections running from west to east, upon which the paving and furniture designs (or “notes”) are organized and presented. In addition, a green ribbon threads from north to south throughout the District, gathering the buildings and plazas in its loose embrace. This harmonious yet flexible whole sets the stage for activating the “people space” requested by the client, areas which are modeled in spirit after European squares.
Work attributed to SWA/Balsley principal John Wong and his team with SWA Group.
Pacific Park
Pacific Park is a major mixed-use development in the Atlantic Terminal area of Brooklyn, New York. When complete, it will occupy approximately 22 acres, including the air rights above the approximately nine-acre, below-grade Long Island Rail Road Storage Yard.
The open space, with an area of about eight acres at grade, is being designed by Thomas Balsle...
Flushing Commons
This ten-acre mixed-use development with parks, plazas, and retail will become the center of social and retail activity in downtown Flushing. Driven mostly by an influx of immigrants from East Asia, Flushing is one of the fastest-growing and most diverse neighborhoods in the US. Abuzz with shopping and socializing at all hours of the day and evening, its stree...
Hunter's Point Shipyard and Candlestick Point
Perched on the edge of San Francisco Bay, the Hunters Point Shipyard was an important naval manufacturing center for the WWI and WWII war efforts. Now abandoned, the shipyard, along with Candlestick Point, will be combined into a new mixed use residential, retail and light industry development — the largest in San Francisco since WWII. Thomas Balsley Ass...
Gateway Mall Master Plan
The Gateway Mall runs 18 blocks through the center of downtown St. Louis, terminating at the famous Eero Saarinen Arch, and provides a green spine in which the downtown’s workers, residents, and visitors can relax and celebrate urban living.
The mall never fully lived up to the potential envisioned by the civic leaders at the time of its inception. Thom...












