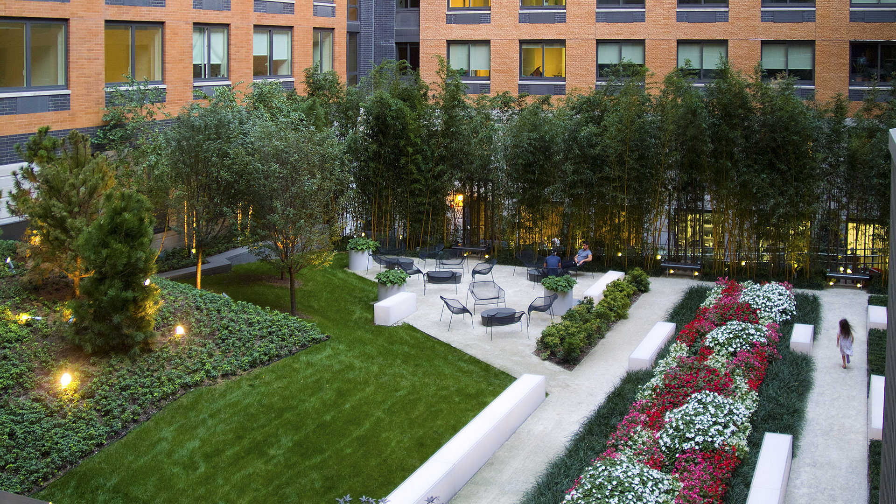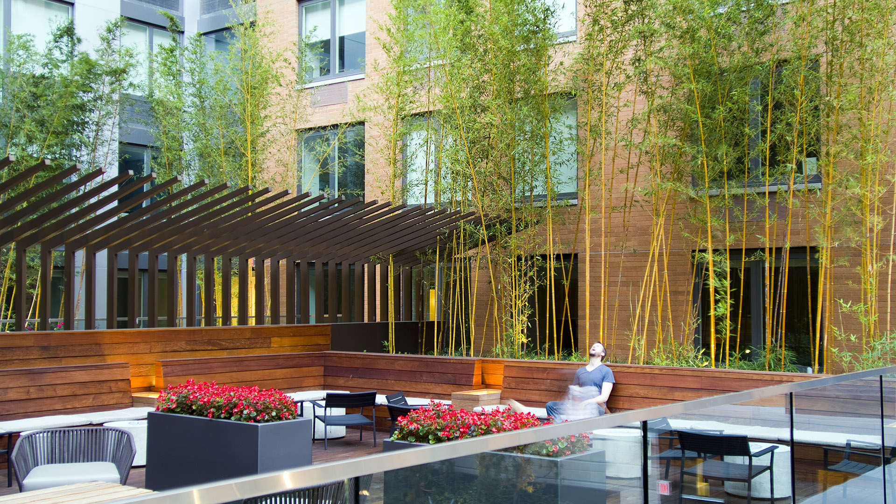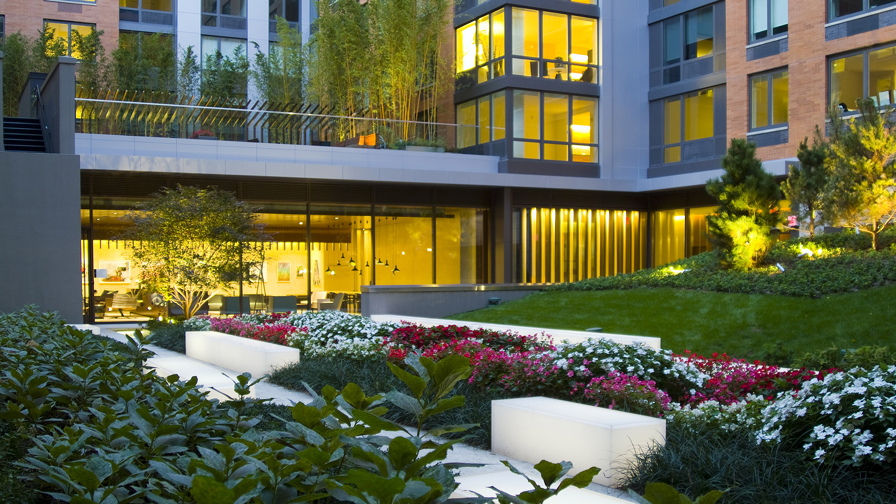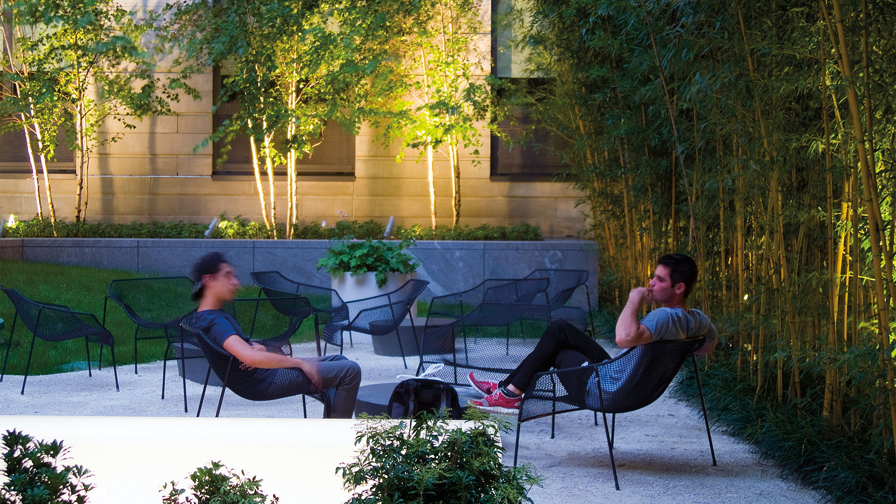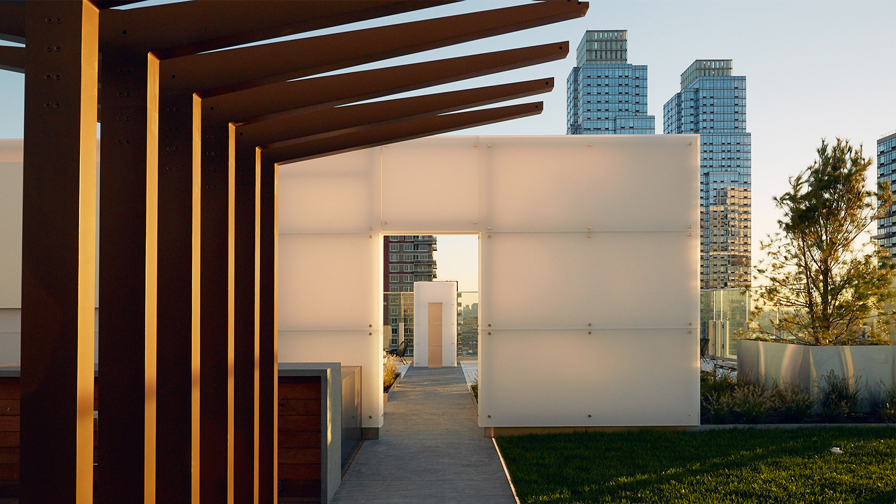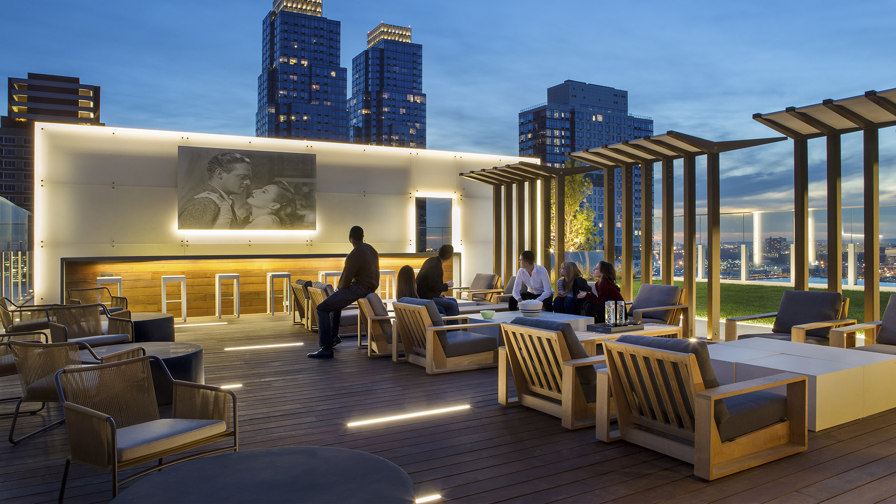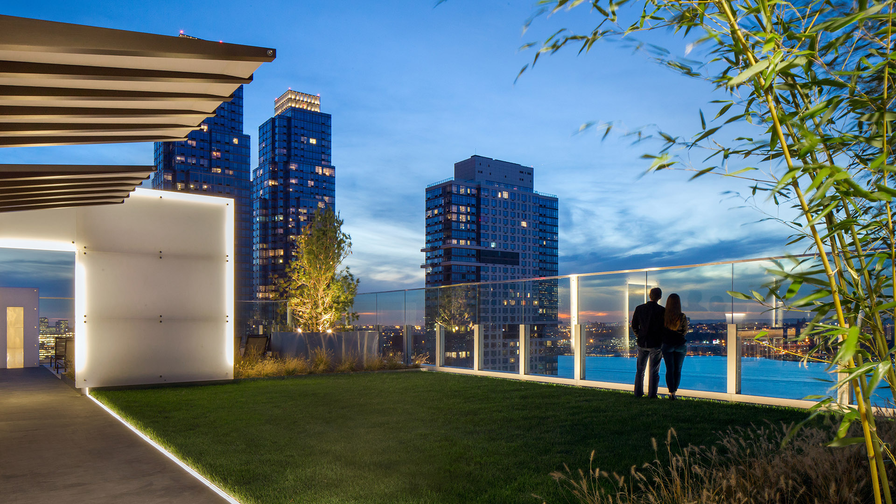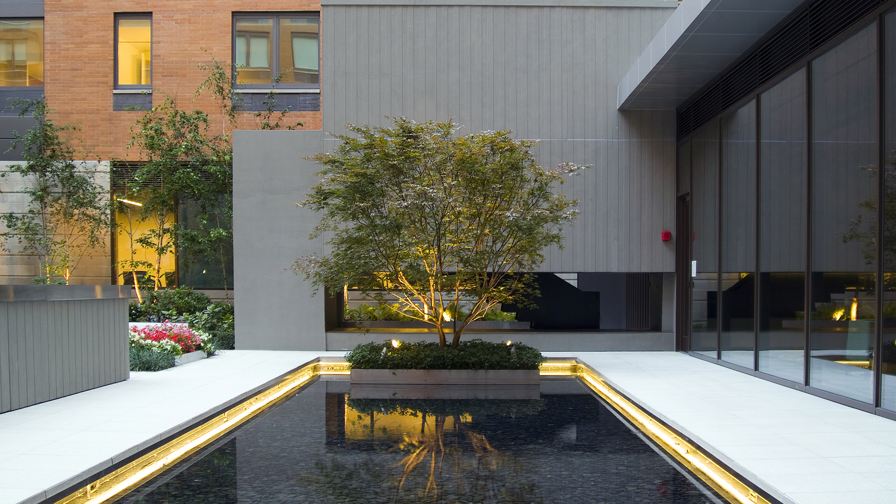Gotham West is a residential development west of Times Square that nearly encompasses a full city block. Two mid-rise buildings and a market-rate tower form to create a signature courtyard that is accessed from the tower’s lobby. A sculptural Japanese maple, floating within a reflecting pool, is centered with the lobby entrance, and serves as a focal feature. Other courtyard elements include illuminated resin benches, a bamboo grove, seating nooks under ribbed trellises, a social terrace and a berm planted with pines and cherry trees. The courtyard is softened by plant materials and organized by a series of striated gardens. The lines of these gardens respond to the club room geometry, which implies the courtyard as an extension of the club room. Above the club room roof is a private lounge deck that is surrounded by bamboo and flowering shrubs where club members can view over the courtyard.
A “sky terrace” on the tower’s 31st floor extends the view from a lounge toward the skyline views. A stone path extends from the lounge out into the terrace as a central spine line from which various spaces can be accessed such as the entertainment deck and bar, lawn panel, and lounge sun terrace. An iconic white illuminated resin wall helps divide the terrace uses and implies visual intrigue and sense of privacy between the two main lounging spaces. A water wall and misting stating on access to the central spine provide a terminus to central terrace walk.
Stanford University Campus Planning and Projects
Over the past 20 plus years SWA has been working with Stanford University to reclaim the 100-year-old master plan vision of Leland Stanford and Frederick Law Olmsted for the campus. This series of campus improvement projects has restored the historic axis, open spaces, and landscape patterns. With Stanford Management Company, SWA designed the Sand Hill corrido...
Intercontinental Hotel
Located in the center of the vibrant Times Square district, this new four-star hotel (one of only three in New York City) serves as the base for well-traveled tourists, businessmen and dignitaries from around the world. As a unique product of the hotel’s branding and place-making strategy, the client asked that the courtyard make a memorable first impression o...
Hunter's Point South Waterfront Park
Hunter’s Point South Waterfront Park was envisioned as an international model of urban ecology and a world laboratory for innovative sustainable thinking. The project is a collaboration between Thomas Balsley Associates and WEISS/MANFREDI for the open space and park design with ARUP as the prime consultant and infrastructure designer.
What was once a ba...
Ambleside Mixed-Use Development
Landscape improvements for this new mixed-use development integrate and enhance the streetscape improvement measures the city of West Vancouver is currently implementing, providing a vibrant and pedestrian friendly landscape along the entire perimeter of the site. The landscape design for the 1300 Block, Marine Drive South at Ambleside Village Centre contribut...

