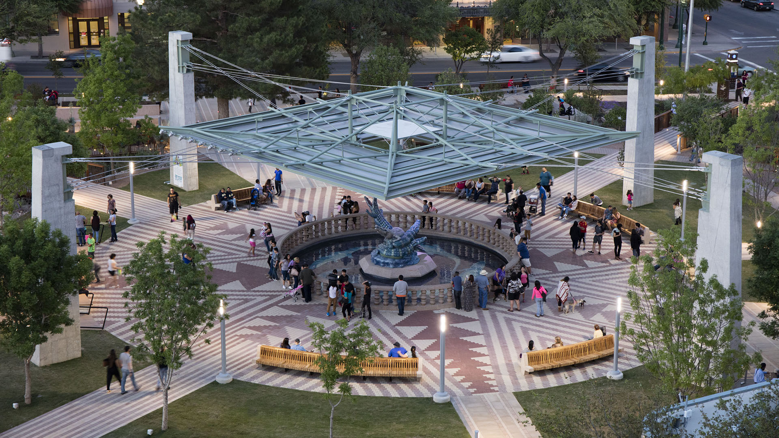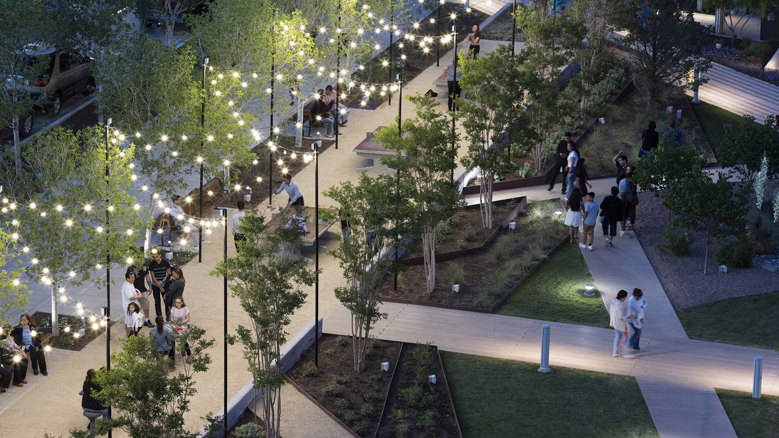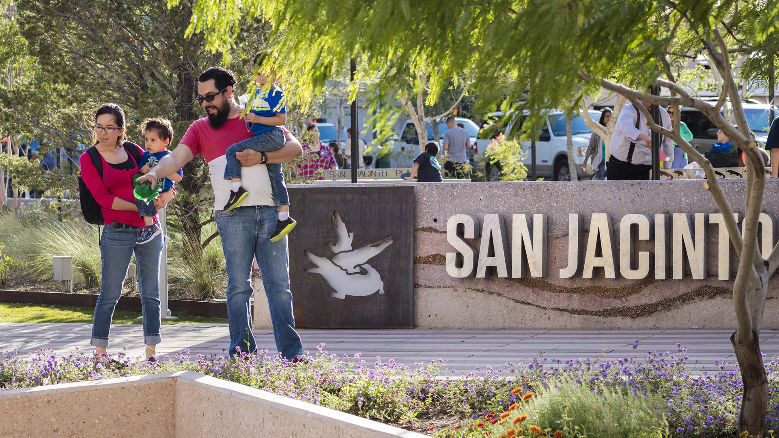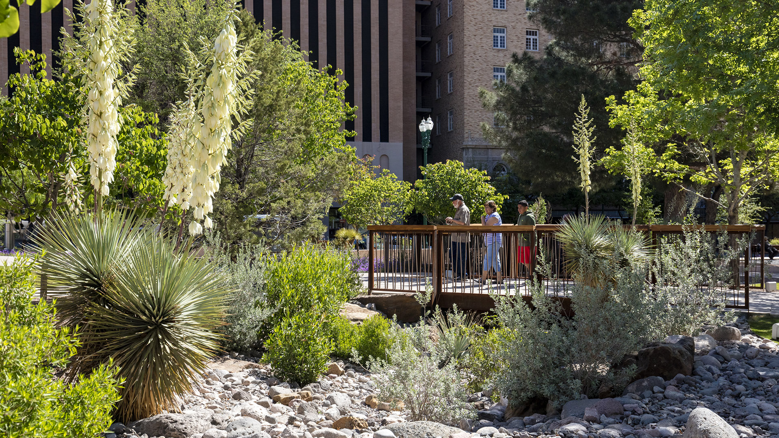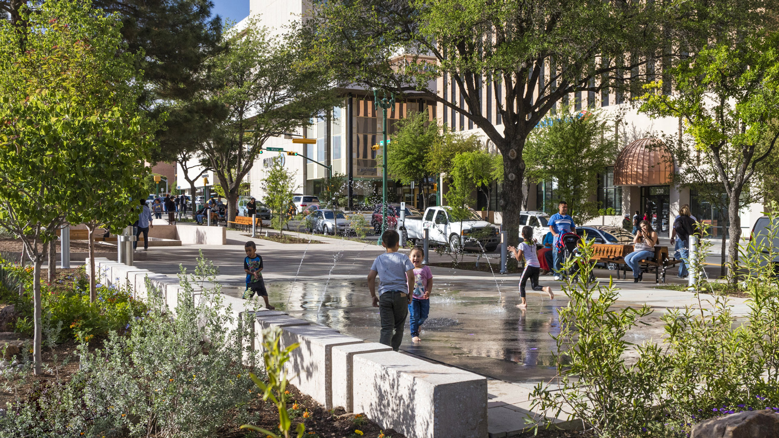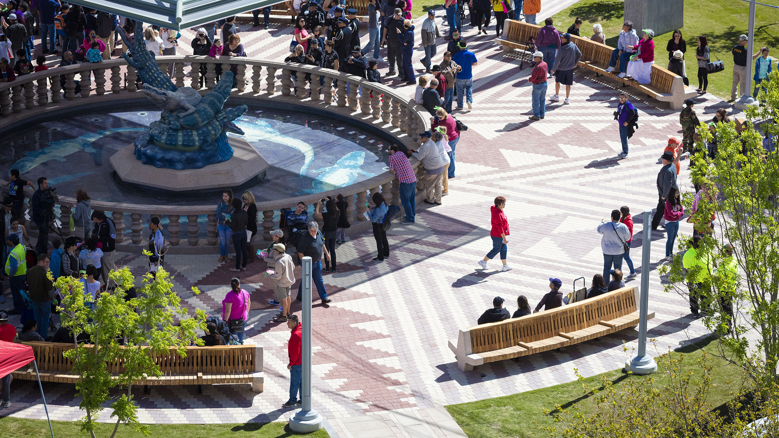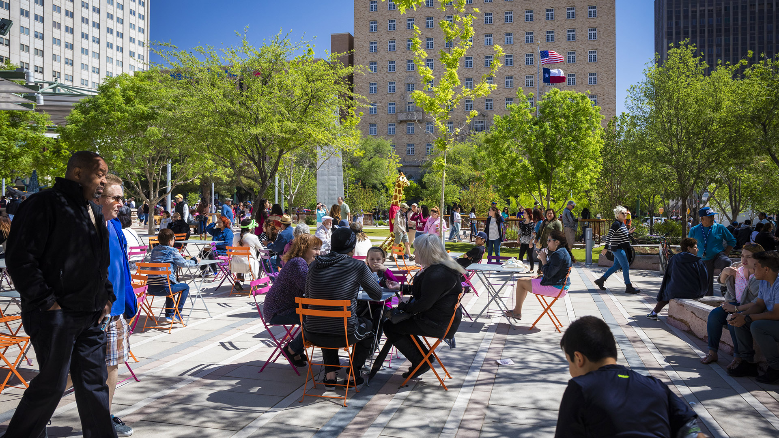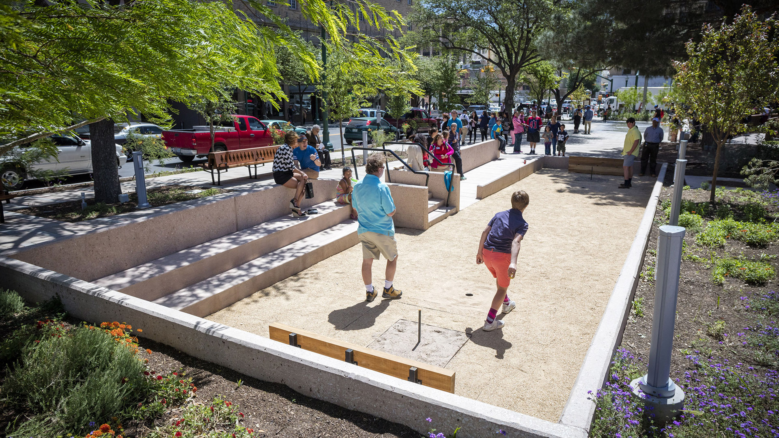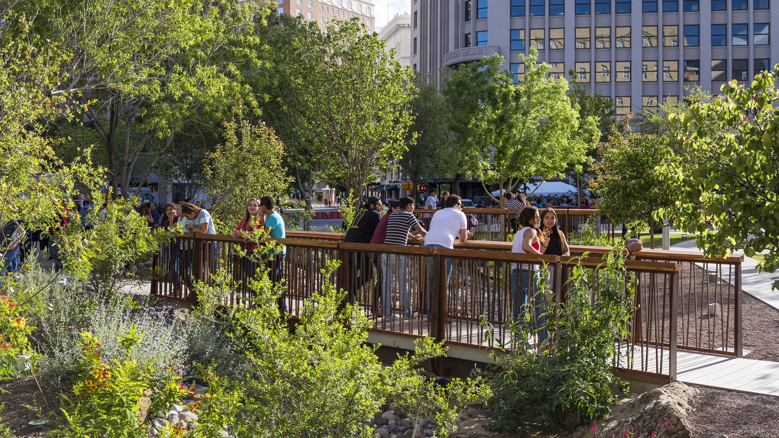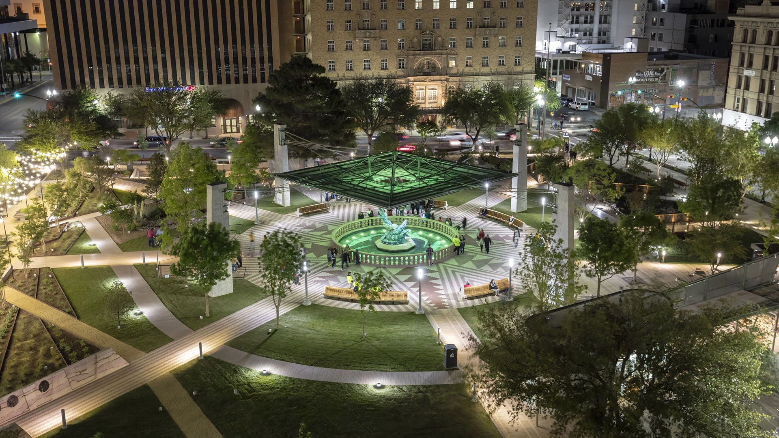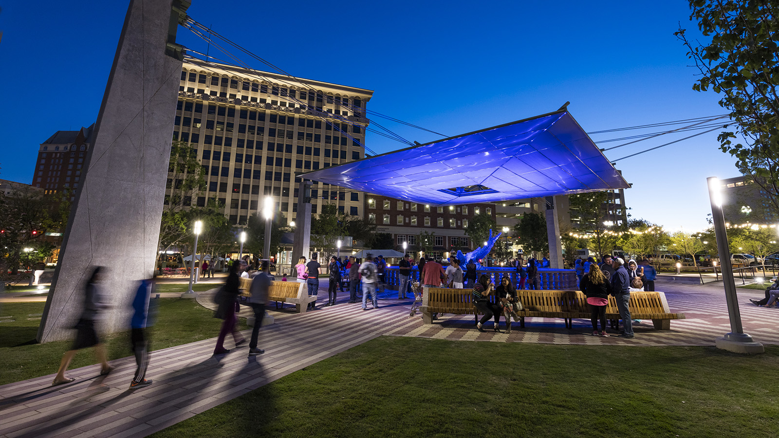The redesign of San Jacinto Plaza, a historic gathering place in El Paso’s downtown business district provides a state-of-the-art urban open space, while protecting and celebrating the history and culture of the site. The project was the result of an intensive community process involving input from a wide range of constituents. Active programming, environmental and economic sustainability, and great design have become the de facto criteria for catalyzing renewed interest and investment in the types of urban open spaces exemplified by the updated plaza.
Programming for the park was a main priority, as was the community’s desire to retain some of its historic identity. In response, SWA integrated the existing formal axial paths with informal paths and bridges that take park users to various destinations, including gaming areas for ping-pong, chess, and washoes (a local favorite similar to horseshoes but with water), a children’s splash pad, and a café with colorful seating arrangements. At the park’s center, the designers restored Los Lagortos, a beloved sculpture by Luis Jimenez that pays tribute to the live alligators that inhabited the plaza over 45 years ago. Together with Lake Flato Architects, they created a metal structure to help protect the sculpture from the sun and also to provide a shaded area for activities.
Work attributed to SWA/Balsley principal Gerdo Aquino and his team with SWA Group.
Chelsea Waterside Park
In 1986, Thomas Balsley Associates was asked by the Chelsea Waterside Park Association to translate this community’s vision for a waterfront park into a design document that would be used to plan the new Route 9-A and the proposed Hudson River Park. Ten years later, when funding for the Chelsea Waterside Park was identified, Thomas Balsley Associates won an in...
Bensonhurst Park
Bensonhurst Park is part of the larger Shore Parkway, an 816.1-acre collection of parks that stretches across Brooklyn and Queens. Today, the site provides a series of pathways, passive seating areas, recreational fields and a playground.
SWA/Balsley created a master plan for the redesign of the north end of the park and final design and construction do...
Faria Lima
A new office tower, theater and café pavilion known as Alameda is being built in the high end district of downtown Sao Paulo; the centerpiece of the site design is the Alameda civic plaza. Lifted gently above the street level, four generous steps invite visitors to enter and explore the plaza while branded light pylons at all major entrances serve as place mar...
Milton Street Park
Milton Street Park is a 1.2-acre linear urban park alongside the Ballona Creek Bike Trail in Los Angeles, California. The plan incorporates numerous green-design elements, including the use of recycled materials, native planting, flow-through planters and treatment alongside the 1,000-foot-long, 45-foot-wide stretch of land. A variety of special elements such...

