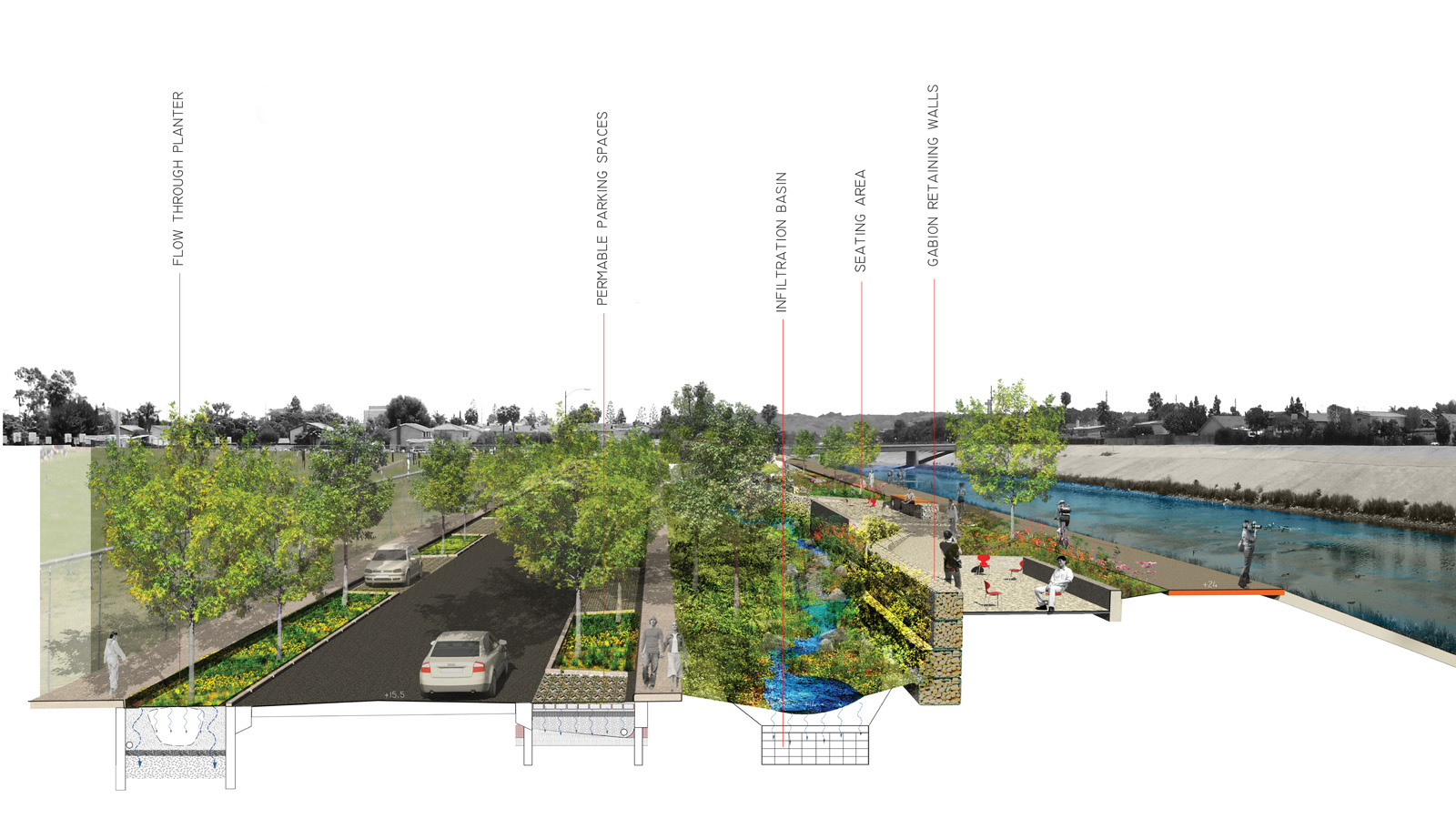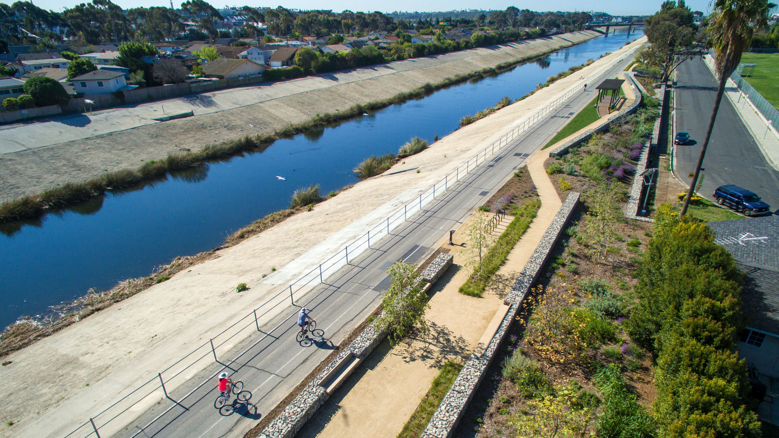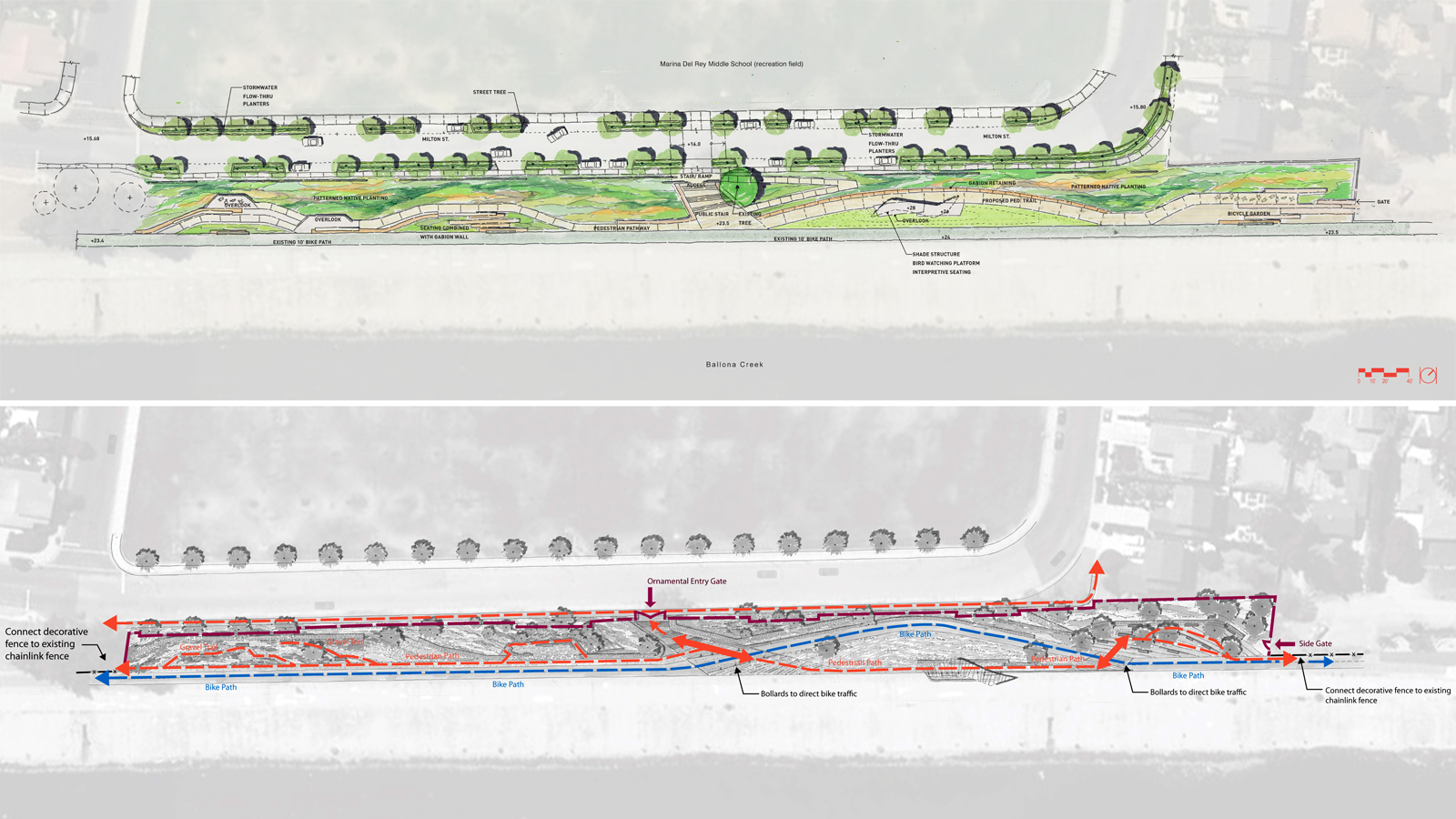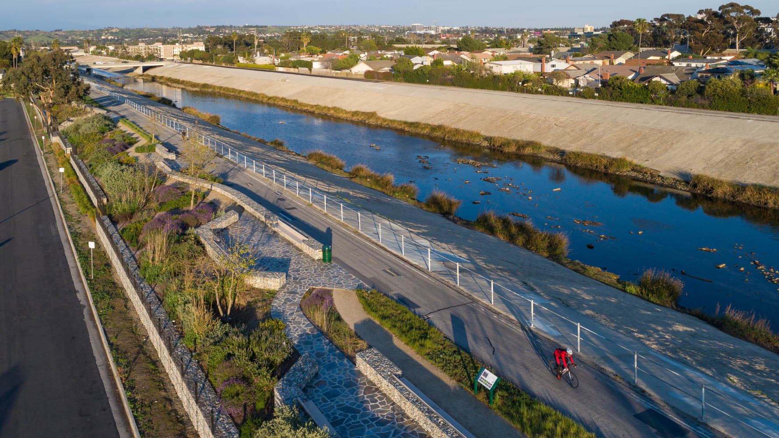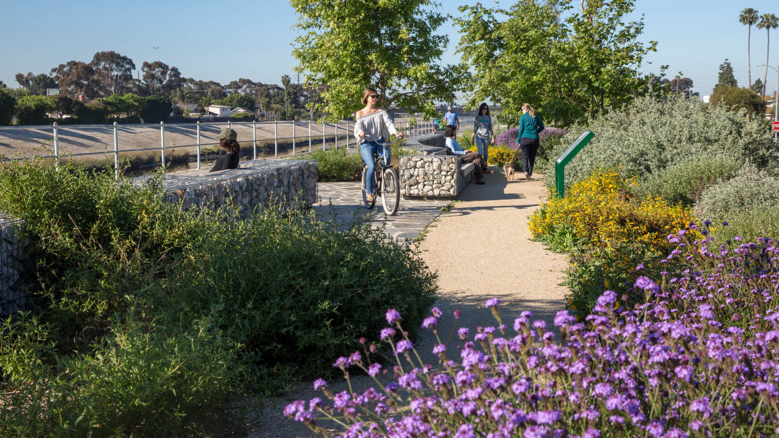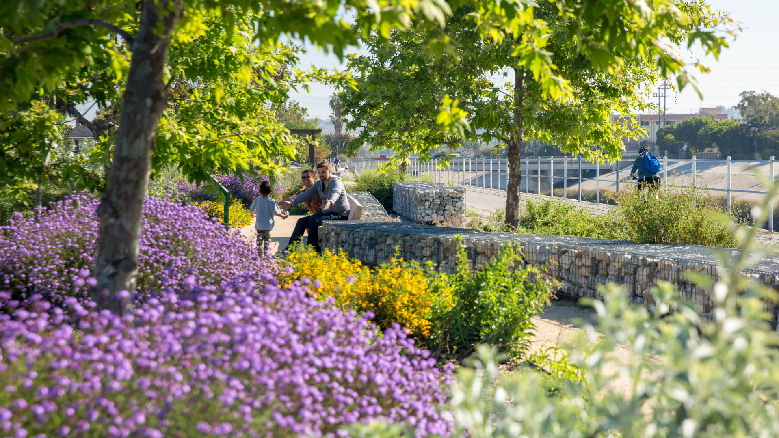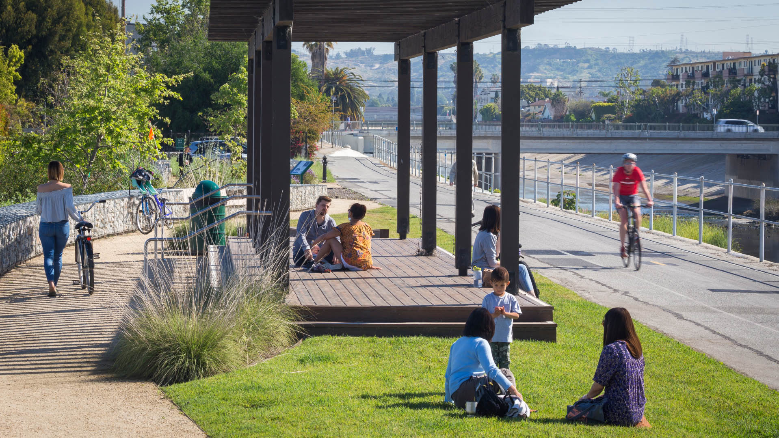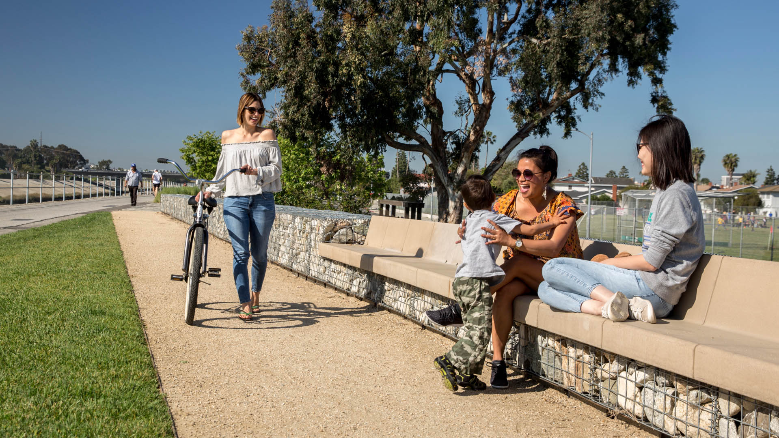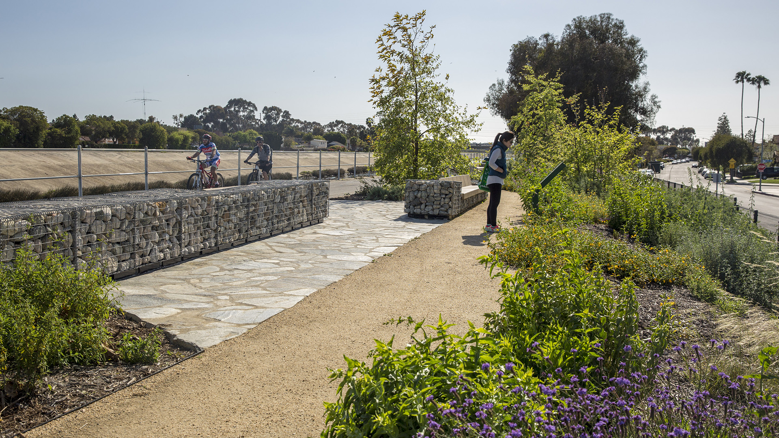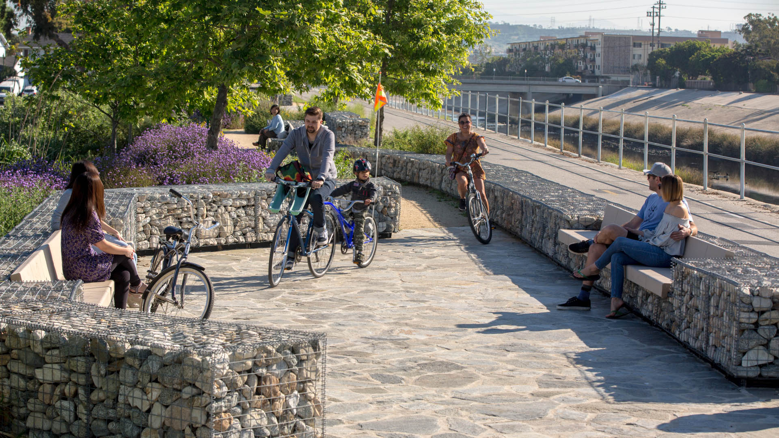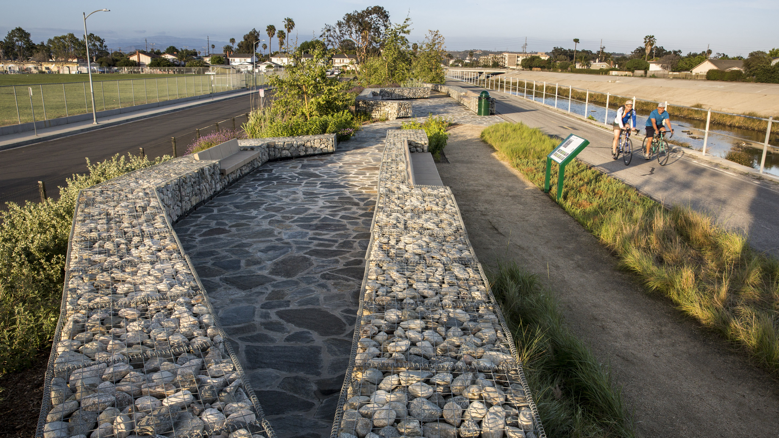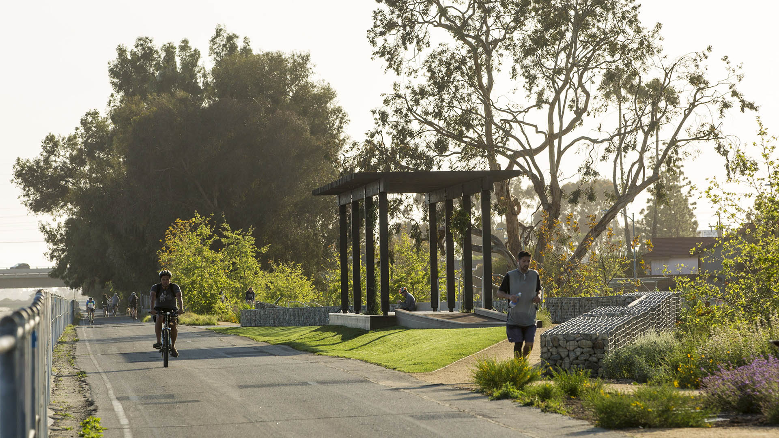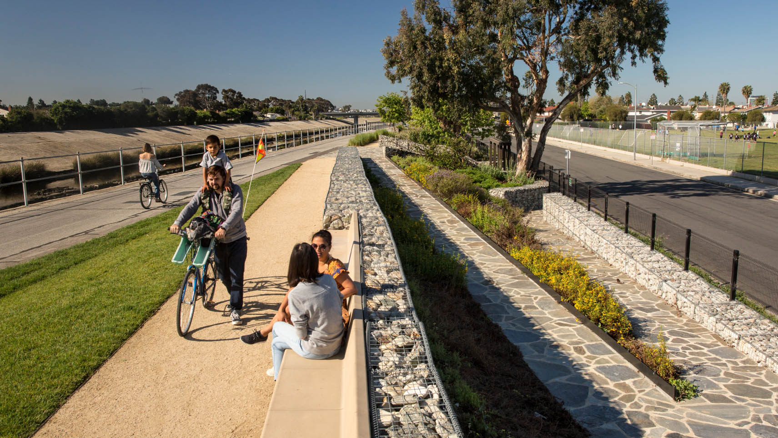Milton Street Park is a 1.2-acre linear urban park alongside the Ballona Creek Bike Trail in Los Angeles, California. The plan incorporates numerous green-design elements, including the use of recycled materials, native planting, flow-through planters and treatment alongside the 1,000-foot-long, 45-foot-wide stretch of land. A variety of special elements such as bird-watching platforms, bike trail enhancements, seating and outdoor picnic areas enhance the visitor experience along the trail. The promotion of alternative transportation and the creation of an interpretative ecological habitat for birds, insects, and reptiles creates a sustainable network within an existing urban environment. SWA, in conjunction with the Mountains Recreation and Conservation Authority, conducted community meetings, including a public design workshop to ensure that the design and safety needs of the residents were acknowledged and addressed in the plan conceptualized and presented by SWA.
Work attributed to SWA/Balsley principal Gerdo Aquino and his team with SWA Group.
Soundview Park
Soundview Park, built on 212 acres of landfill at the junction of the Harlem and East Rivers in the South Bronx, is the most significant recreational facility in Community Board 9. As part of the PlanNYC initiative, Thomas Balsley Associates was selected as the lead designer of Soundview’s master plan. This brownfield remediation will drastically improve both ...
Riverside Park South
On the West Side of Manhattan, on the scenic Hudson River shoreline, Riverside Park South is a massive, multi-phase project of sweeping ambition and historic scope. Combining new greenspace, new infrastructure, and the renovation of landmark industrial buildings, the plan—originally devised by Thomas Balsley Associates in 1991—is an extension of Frederick Law ...
Curtis Hixon Park
Curtis Hixon Waterfront Park has been heralded as Tampa’s missing “here” and the crown jewel in the city’s Riverwalk, a bold new urban plan conceived to reactivate the Hillsboro River and downtown Tampa. To ensure that the park takes its place as focal point of this new cultural district, a master plan was prepared from which the park, Riverwalk, and museums a...
Ferry Point Waterfront Park
Since the closing of a city-owned landfill in 1963, the site’s transformation into Ferry Point Waterfront Park has been a long, complex process. The new Ferry Point Waterfront Park will be a long linear eastern ecological extension of the previously built and conventionally programmed western Ferry Point Park. Part of a Jack Nicklaus-designed golf course, this...


