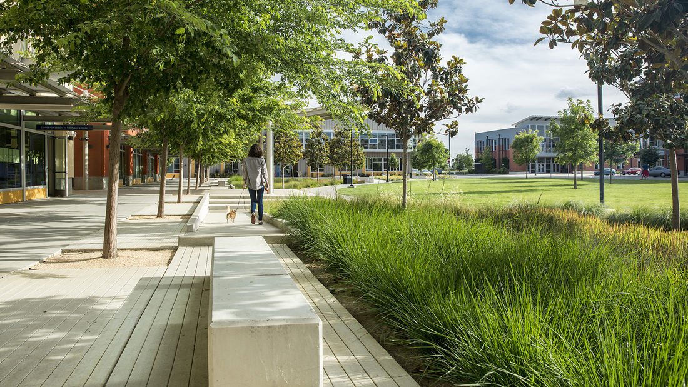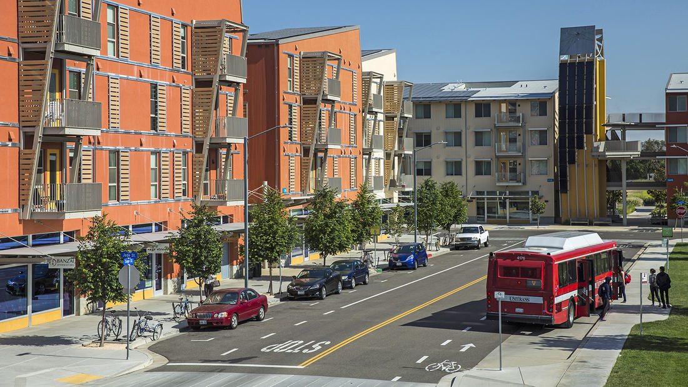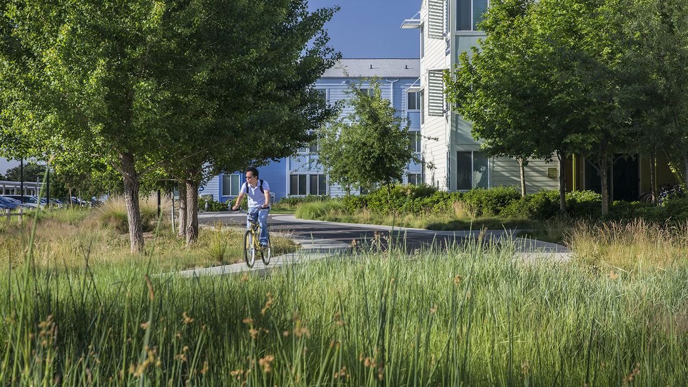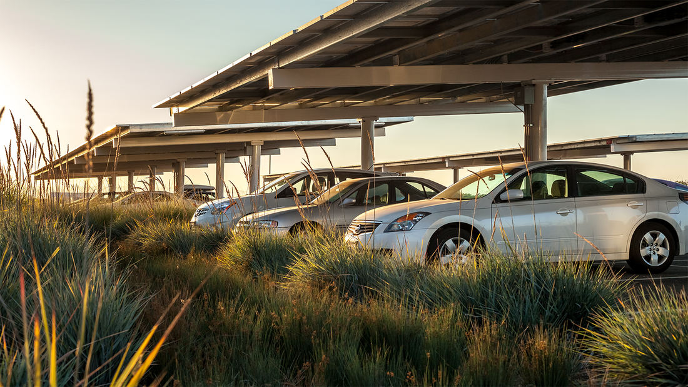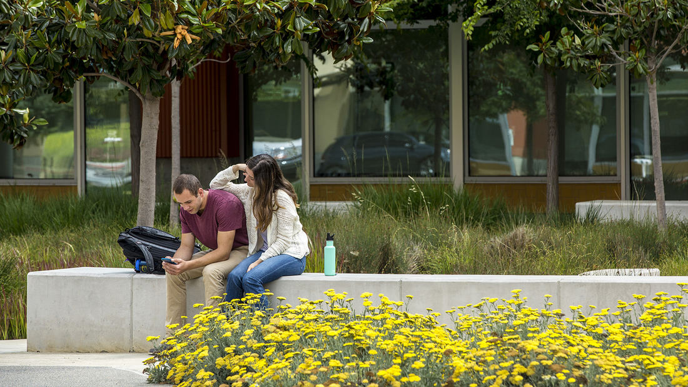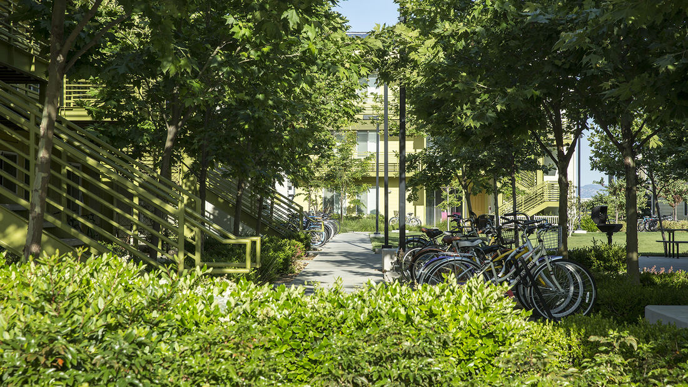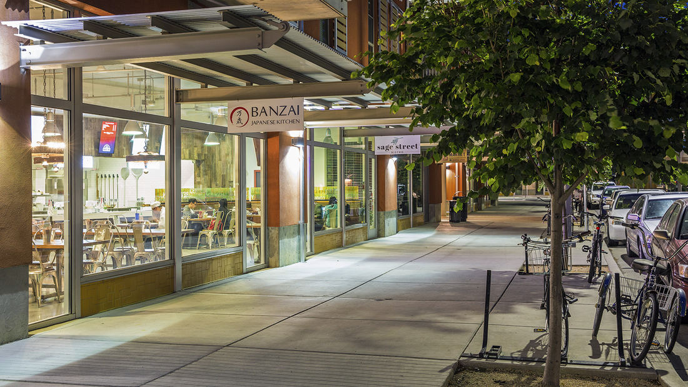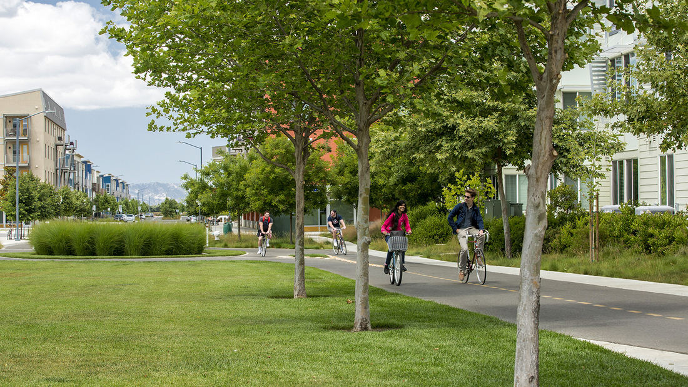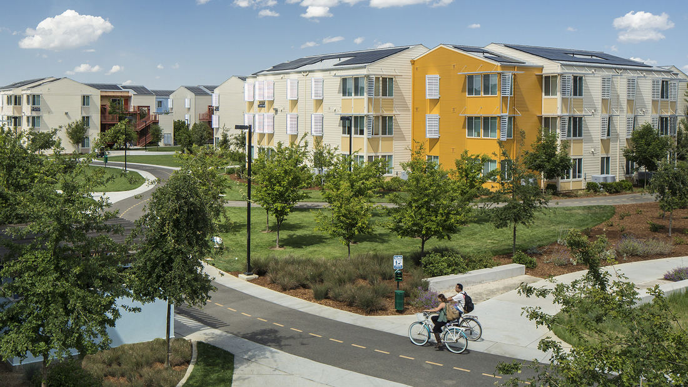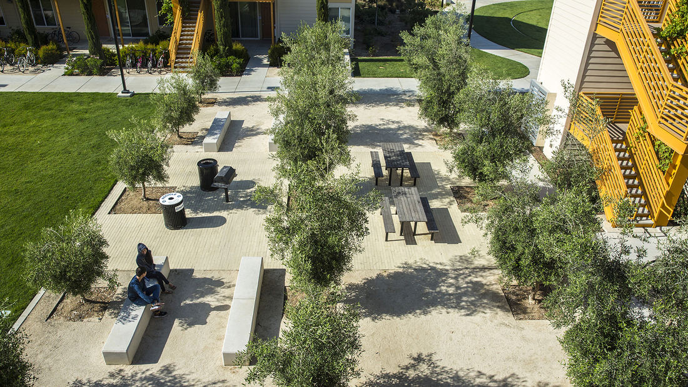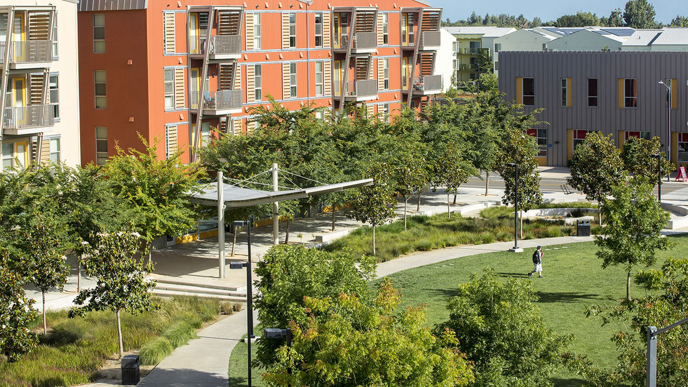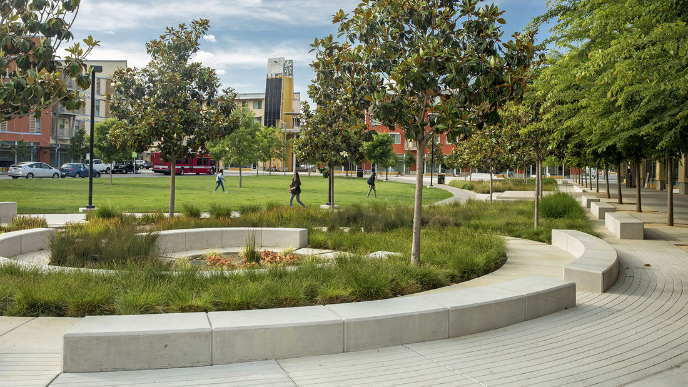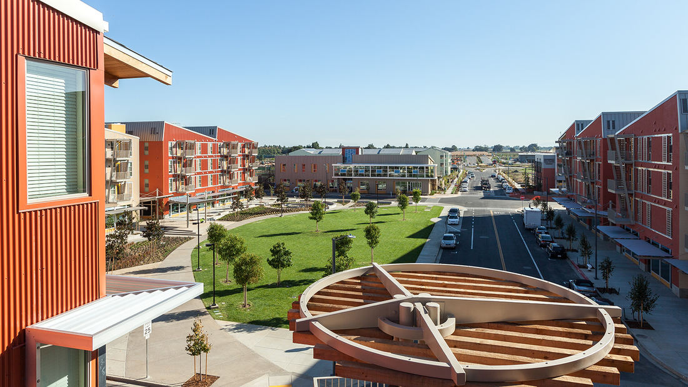DETAILS
UC Davis West Village is a new 225-acre development in Davis, California, that responds to a substantial growth in the number of students, faculty and staff living on the University’s campus. The city of Davis is a unique and cherished community, and great care was taken throughout the design and planning process to pay homage to its history and culture. The needs for the University include housing for approximately 3,000 students and 500 members of the University faculty and staff, as well as a mixed-use retail area, extensive parks and an open space network.
Our concept focuses on three key principals: housing affordability, quality of place, and environmental responsiveness. As a result, the Village is the largest planned zero-net energy community in the United States, combining compact walkable neighborhoods with sustainable initiatives such as an extensive bike network, permeable paving, solar thermal collectors, storm water management and conservation, and comprehensive tree shading. The community has achieved an exceptional 87 percent of initial ZNE goals in the first year. The design aesthetic focuses on integrating these initiatives in an authentically local manner, employing systems that work best with the local environmental condition. This balance between goals of sustainability and local cultural authenticity propels the project towards a cohesive network of program, circulation and outdoor spaces to serve the community. The project ultimately incorporates affordable housing in a neighborhood setting, while strengthening on-campus involvement, and creates a distinctive place to live in a pedestrian-oriented and bike-friendly environment.
Work attributed to SWA/Balsley principal John Wong and his team with SWA Group.
Sonoma State Weill Lawn & Commons
Weill Lawn and Commons provide outdoor performance venues at Green Music Center, a world-class performing arts complex. The landscape architects prepared overall master planning and landscape architectural design. A simple, dramatic grading plan unifies project elements, directs circulation, and buffers concert venues from adjacent roadway traffic. Weill Lawn...
Samsung Electronics Training Center
Evolving trends in technology and the need to build a new, state-of-the-art Electronics Training Center allowed Samsung to commission the collaborative team of Samoo Architects and Thomas Balsley Associates for the design of their new facility in Keyonggi-Do Province in Korea. Essential to both Samsung and the design team was a site design solution that would ...
Sheikh Khalifa Medical Center
Sheikh Khalifa Medical City is a massive new medical complex located in the Center City of the coastal city Abu Dhabi. The mega-project consists of four major hospitals and numerous outbuildings sited on a sprawling 90-acre medical campus. As the future flagship for the Emirates national medical system design excellence, cultural sensitivity, and advanced sust...
SUNY Albany Uptown Campus
With great respect for Edward Durrell Stone’s 1960s modernist campus, this new master plan redefines the campus’ first impression image and reclaims quads as new venues for an enhanced campus lifestyle. The entry drive encounters a new Collin’s Circle, now raised to the level of the entrance plaza. The earthen plinth engages the plaza entry at the new Ad...

