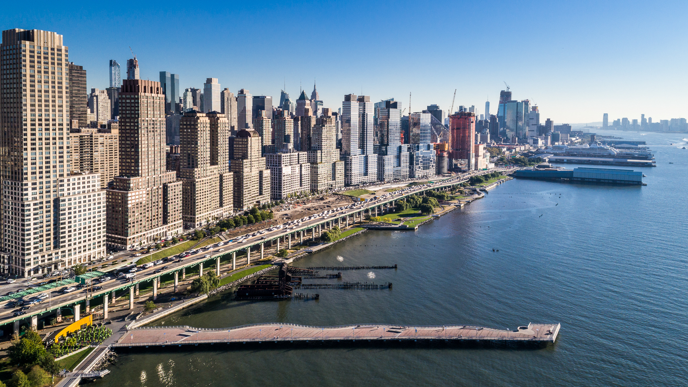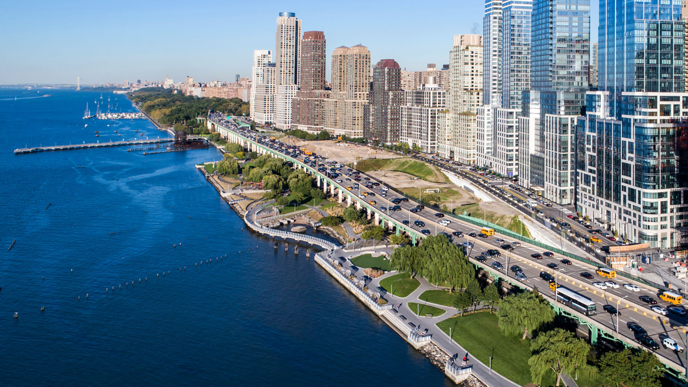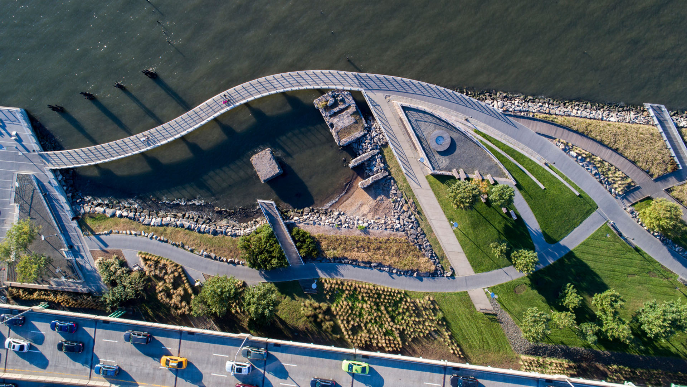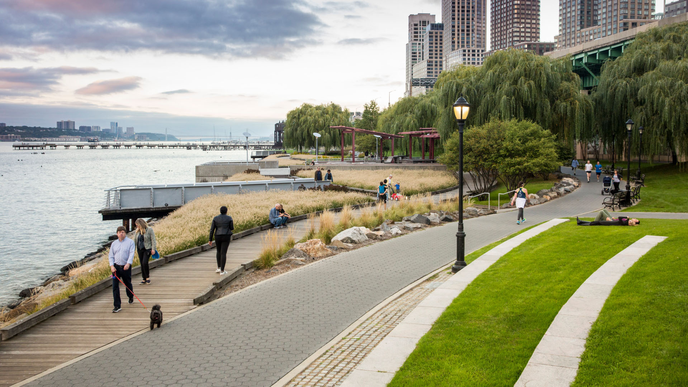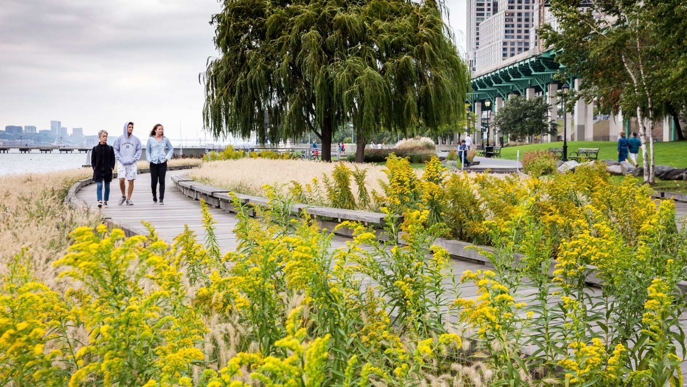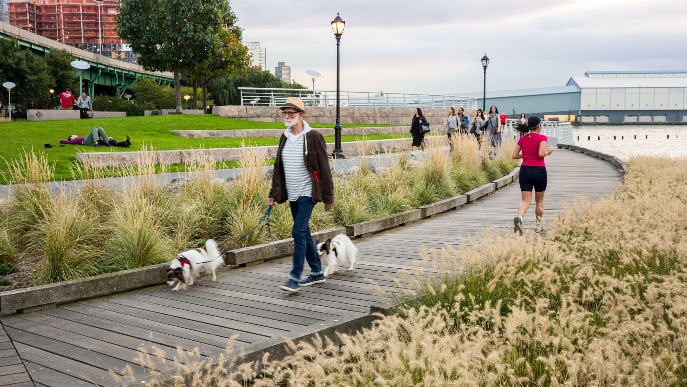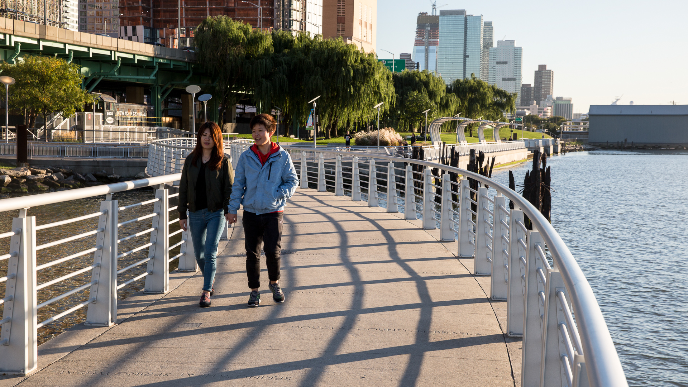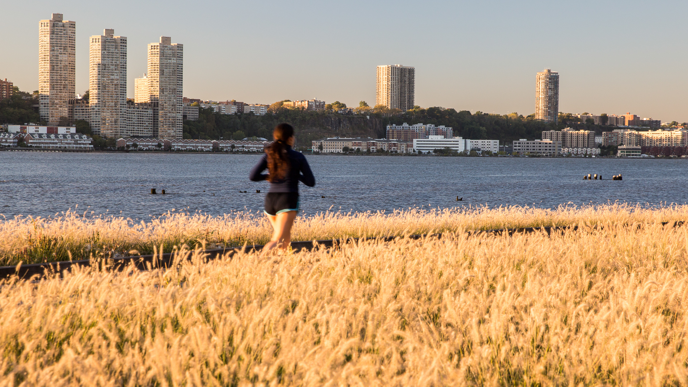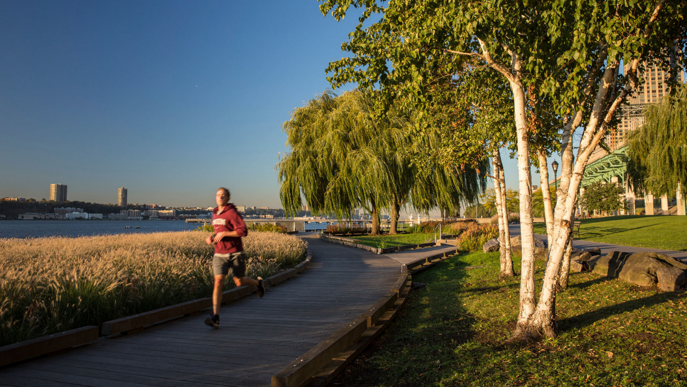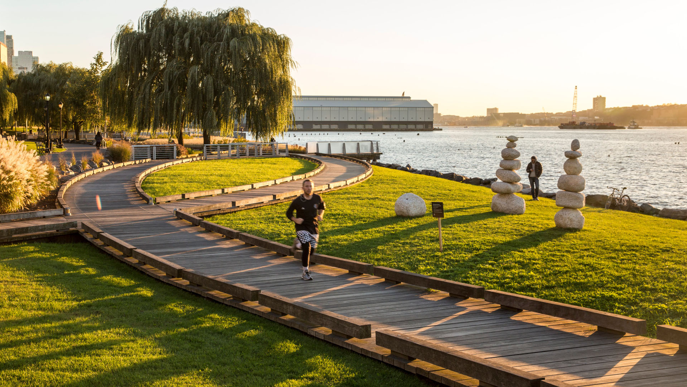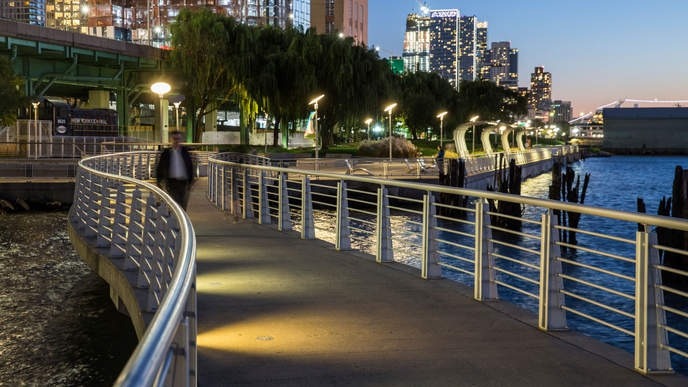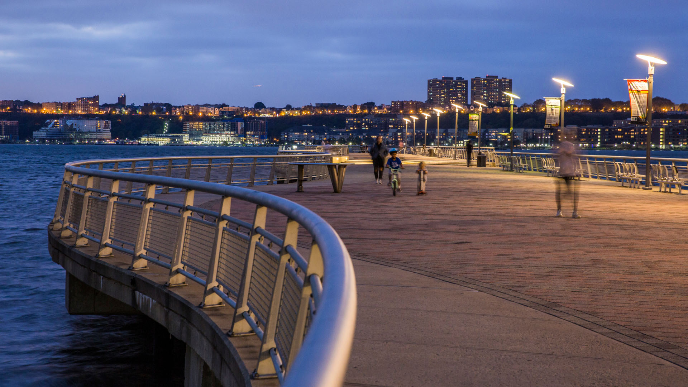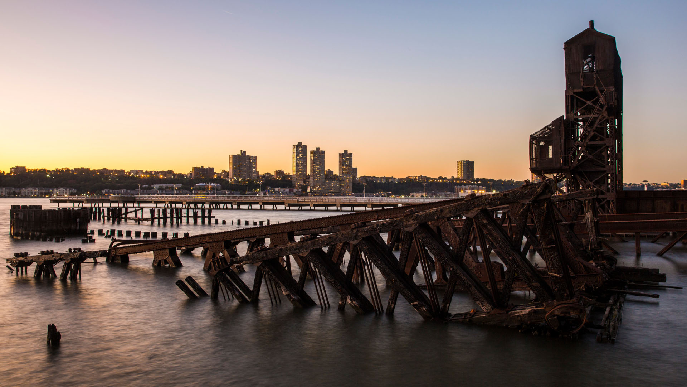DETAILS
On the West Side of Manhattan, on the scenic Hudson River shoreline, Riverside Park South is a massive, multi-phase project of sweeping ambition and historic scope. Combining new greenspace, new infrastructure, and the renovation of landmark industrial buildings, the plan—originally devised by Thomas Balsley Associates in 1991—is an extension of Frederick Law Olmsted’s famed Riverside Park, carrying it a further thirteen blocks beyond its traditional southern boundary. At the same time, the scheme calls for the elevated Miller Highway, long a barrier between the city and its waterfront, to be replaced by an underground tunnel topped by lawns and surface streets, affording unimpeded access from new high-rise apartment buildings and upland neighborhoods to the parks and paths along the river. The product of a unique partnership between private developers and municipal government, Thomas Balsley Associates’ design balances the needs of local community members, regulatory agencies, and the natural environment. Century-old pier structures and gantry towers, paying homage to New York’s maritime past, become part of a dynamic scenography that includes a network of boardwalks, esplanades, paved paths, and planted margins, all of it giving the visitor the chance to rediscover the Hudson in encounters that range from the intimate to the urbane, the lyrical to the theatrical.
Kasumigaseki Plaza Renewal
The Kasumigaseki building is Tokyo’s first high-rise and architectural landmark, located in the heart of downtown Tokyo where government as well as major private business offices are concentrated. Urban growth changed the dynamics of the building’s surroundings and left its public spaces ineffective and barren. The addition of new mixed-use building provided t...
Silver Park
An entire 42nd Street block, in Manhattan’s west side, has been developed as a new residential tower complex whose central public park space is common ground to be shared by the neighborhood and new residents. A strong architectural edge at its 42nd Street sidewalk is created by fall portal light pylons and a trellis “room” from which visitors can view the str...
Soundview Park
Soundview Park, built on 212 acres of landfill at the junction of the Harlem and East Rivers in the South Bronx, is the most significant recreational facility in Community Board 9. As part of the PlanNYC initiative, Thomas Balsley Associates was selected as the lead designer of Soundview’s master plan. This brownfield remediation will drastically improve both ...

