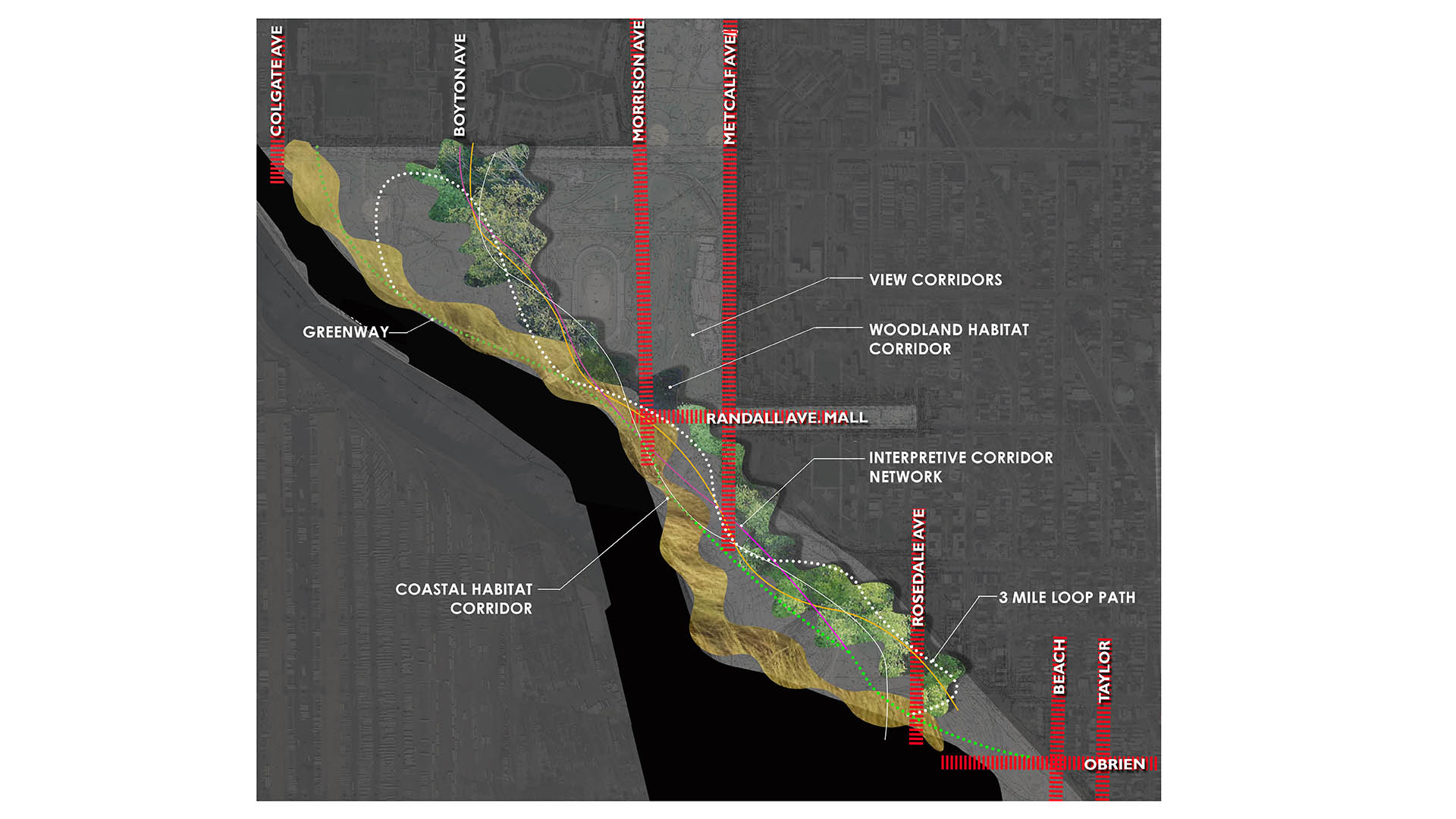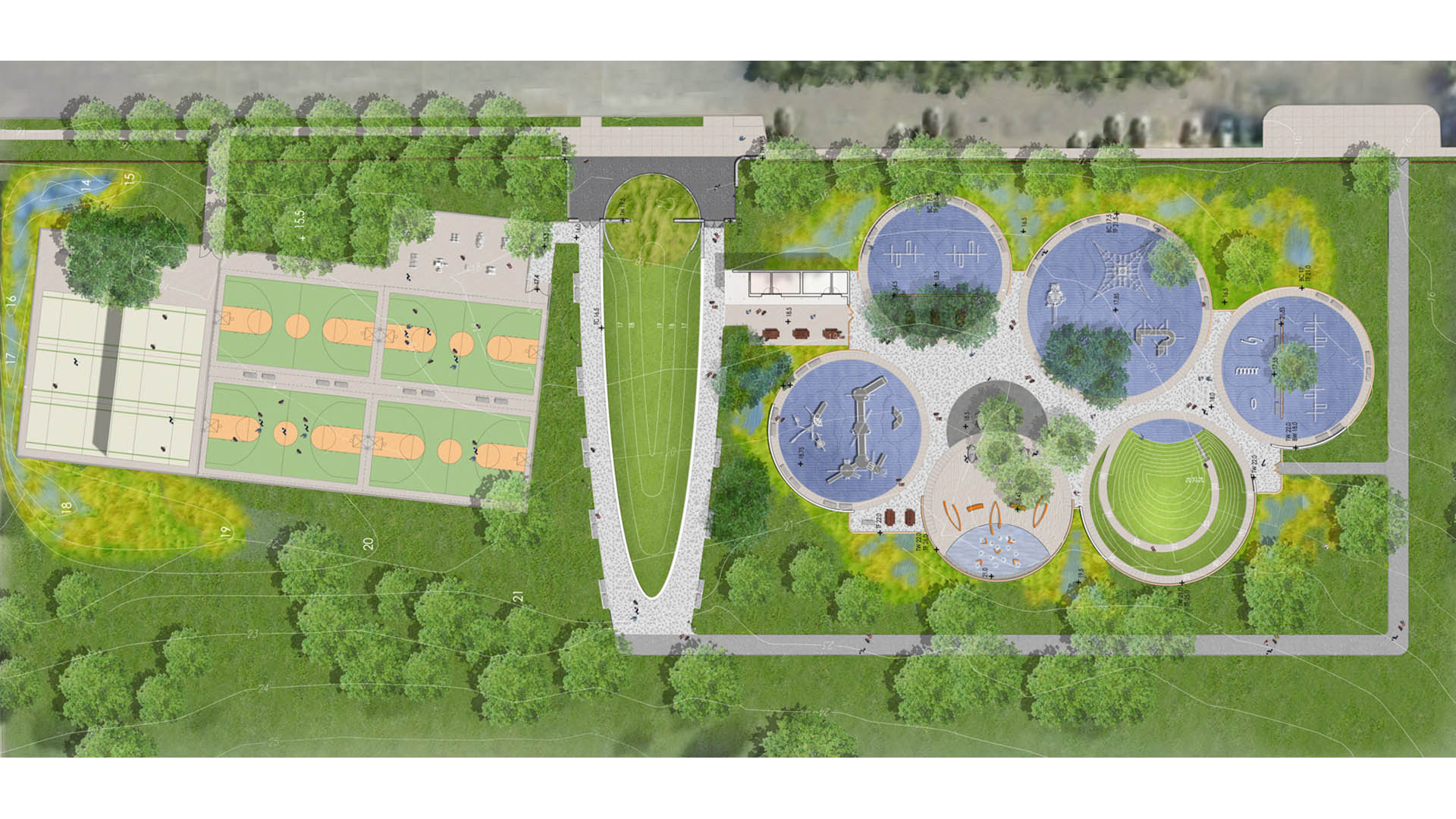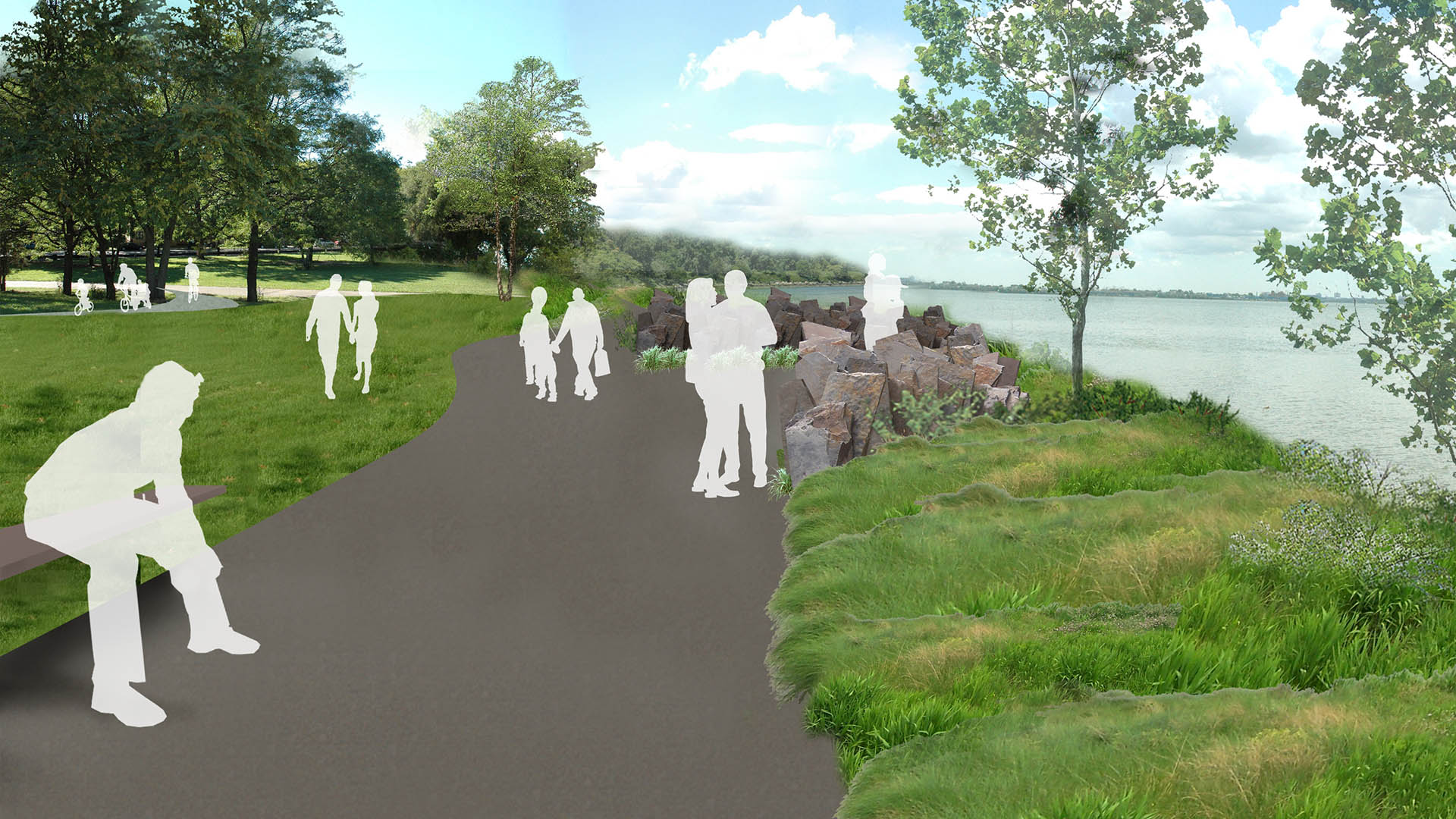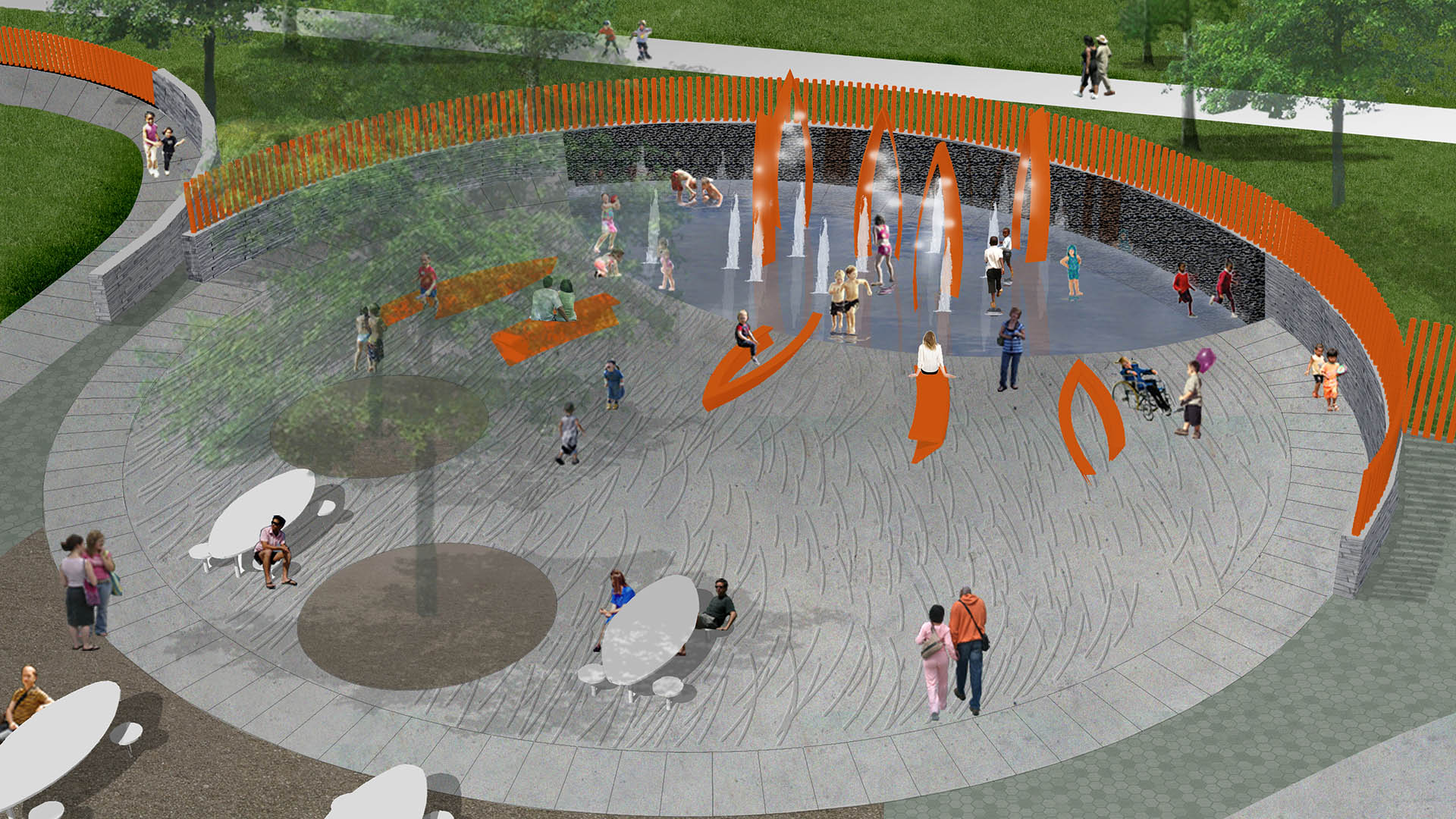Soundview Park, built on 212 acres of landfill at the junction of the Harlem and East Rivers in the South Bronx, is the most significant recreational facility in Community Board 9. As part of the PlanNYC initiative, Thomas Balsley Associates was selected as the lead designer of Soundview’s master plan. This brownfield remediation will drastically improve both the social and environmental well-being of the community. TBA’s site and regional analysis has helped to define design and programming objectives for the next phase of the project to ensure that the needs of the community are supported by a thorough understanding of the site’s ecological history.
The design goals include creating Neighborhood Gateway park spaces at the edges of the residential communities, developing passive recreation opportunities, enhancing existing active recreation opportunities, opening the waterfront and creating a naturalized zone in the contaminated landfill areas through environmental remediation.
Naftzger Park
Naftzger Park offers a contemporary and communal gathering space in downtown Wichita with enough variety to appeal to everyone. Designed to activate an area of town between Old Town and a burgeoning new entertainment district, the park is at once an urban foye...
Sava Promenada at the Belgrade Waterfront
SWA’s role includes creating a detailed master plan, conceptual design, and preparation of design guidelines for a one-million-square-meter (100-hectare) site along the Sava River, next to the historic town center of Belgrade. The developer’s goal is to create a world-class sustainable waterfront development, as the single largest regeneration proj...
Ferry Point Waterfront Park
Since the closing of a city-owned landfill in 1963, the site’s transformation into Ferry Point Waterfront Park has been a long, complex process. The new Ferry Point Waterfront Park will be a long linear eastern ecological extension of the previously built and conventionally programmed western Ferry Point Park. Part of a Jack Nicklaus-designed golf course, this...
Shanghai International Dance Center
Inspired by the idea of movement, this collaboration with Studios Architecture achieves an artful harmony of building with landscape, program with site. The image of a dancer in grand jete kindled the designers’ imaginations and served as the project’s organizing idea. Asia’s first professional dance complex is tucked between a freeway, a subway station...







