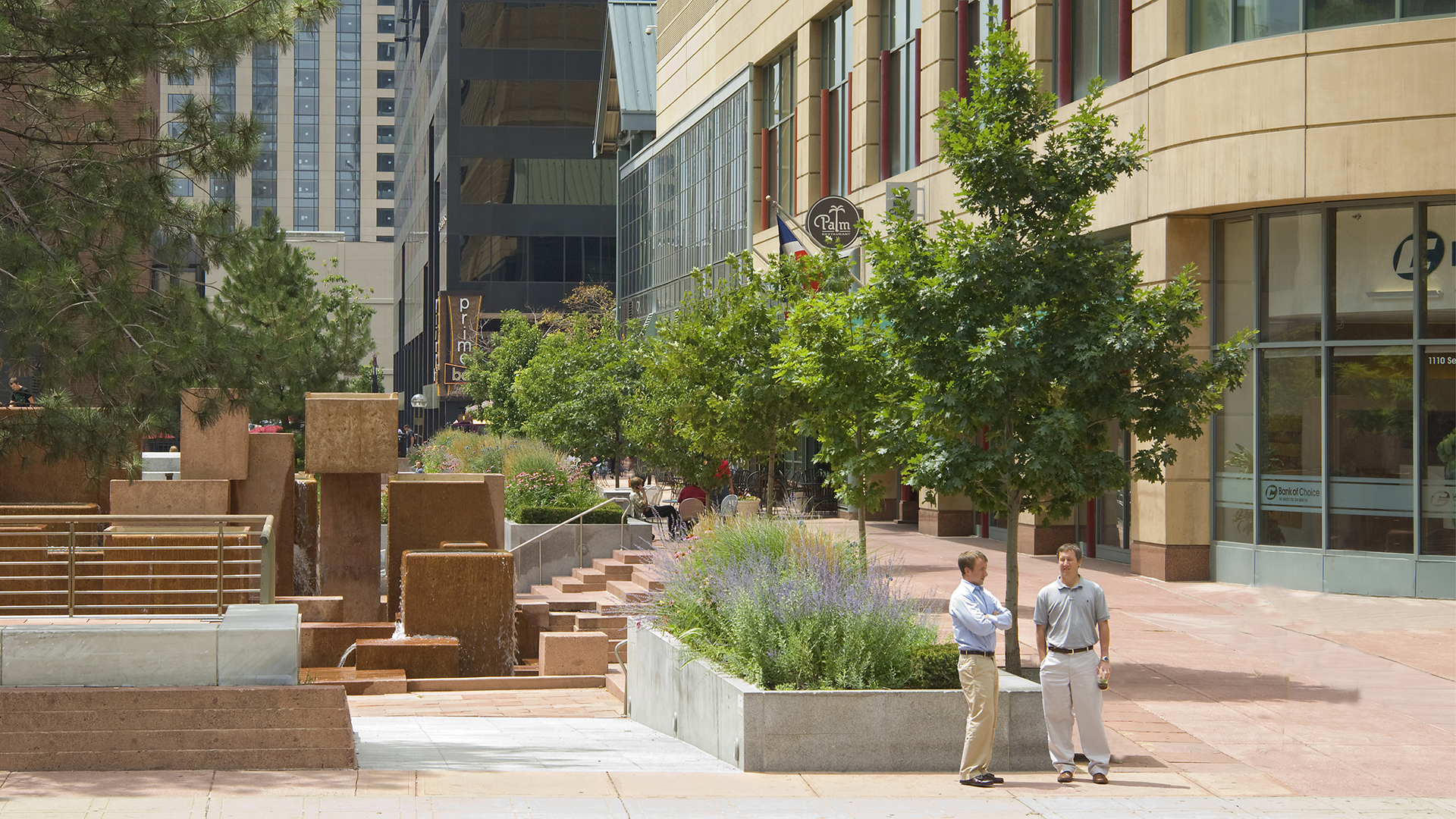After an extensive public dialogue on its original design and performance, the City of Denver decided on a redesign of Skyline Park, downtown Denver’s only public open spaces. The three-block-long, three-acre, linear park is at the center of downtown Denver and is bisected by the 16th Street Mall, a lively pedestrian space that connects many of Denver’s attractions and transit hubs. Designed by Lawrence Halprin in the 1970s with sunken fountains, walls and berms, and without a sidewalk, the park was seen by many as a failed space, disconnected from nearby activities and streets, unsafe and plagued by a variety of social ills. The city’s goal was to carefully rethink the park’s program and profile in the re-emerging downtown and transform it into a vibrant civic venue for residents and workers as well as a locus of civic gatherings. An extensive public dialogue and outreach to Halprin ensued resulting in a direction for the park that would be based on memory and downtown’s future.
The linear park is conceived as a series of interwoven ribbons of new elements and materials. Existing Halprin elements, such as the fountains, have been sensitively retrofitted and combined with shade tree canopies and open lawns. Throughout the park are lawns—some flexible level areas that host a variety of celebrations and events; others lawn promontories from which daily urban life can be viewed. Café kiosks, shade pavilions, and interactive fountains contribute to the park’s extended activity. This system of intermingling layers—of elements old, new and adapted, at ground level and overhead—dramatically transforms these three blocks into a vibrant, successful and beloved park in the heart of downtown Denver.
Perk Park
Originally completed in 1972, Perk Park is a vestige of IM Pei’s urban renewal plan. It was built in an era when the street was seen as a menace so parks turned inward. Rolling berms around the edges and sunken areas in the middle, filled with concrete retaining walls, reflected that era. Not surprisingly, the park fell into decline; abandoned by the neighborh...
Heritage Field at Macombs Dam Park
The Macombs Dam park ensemble consists of a variety of lush, contemporary green spaces in which the community can relax, socialize, and play. One segment of the landscape is a 13 acre park on the roof of the stadium parking structure, the largest full-service rooftop park every built by the City; another segment is an at-grade park where the now demolished Ya...
Paveletskaya Plaza
Situated along Moscow’s Ring Road and adjacent to the legendary Paveletsky Station transportation hub, the park at Paveletskaya Plaza will both cover and reveal the new bustling underground retail facility below while also serving as a landmark destination for residents and visitors alike.
The extraordinary retail and architectural vision for Paveletska...
Riverside Park South
On the West Side of Manhattan, on the scenic Hudson River shoreline, Riverside Park South is a massive, multi-phase project of sweeping ambition and historic scope. Combining new greenspace, new infrastructure, and the renovation of landmark industrial buildings, the plan—originally devised by Thomas Balsley Associates in 1991—is an extension of Frederick Law ...











