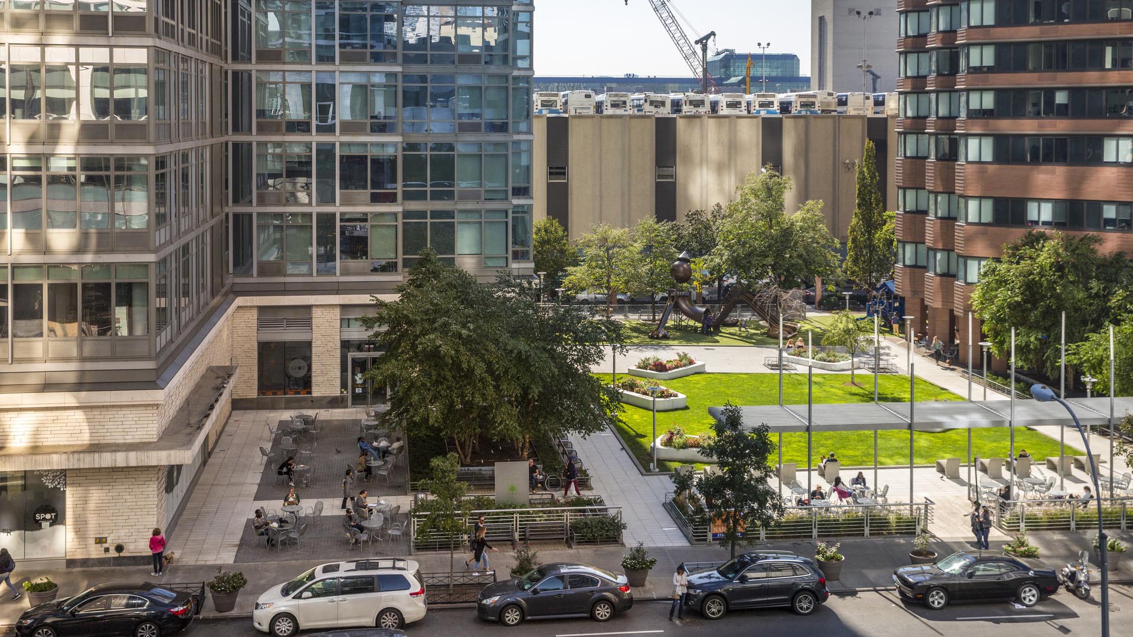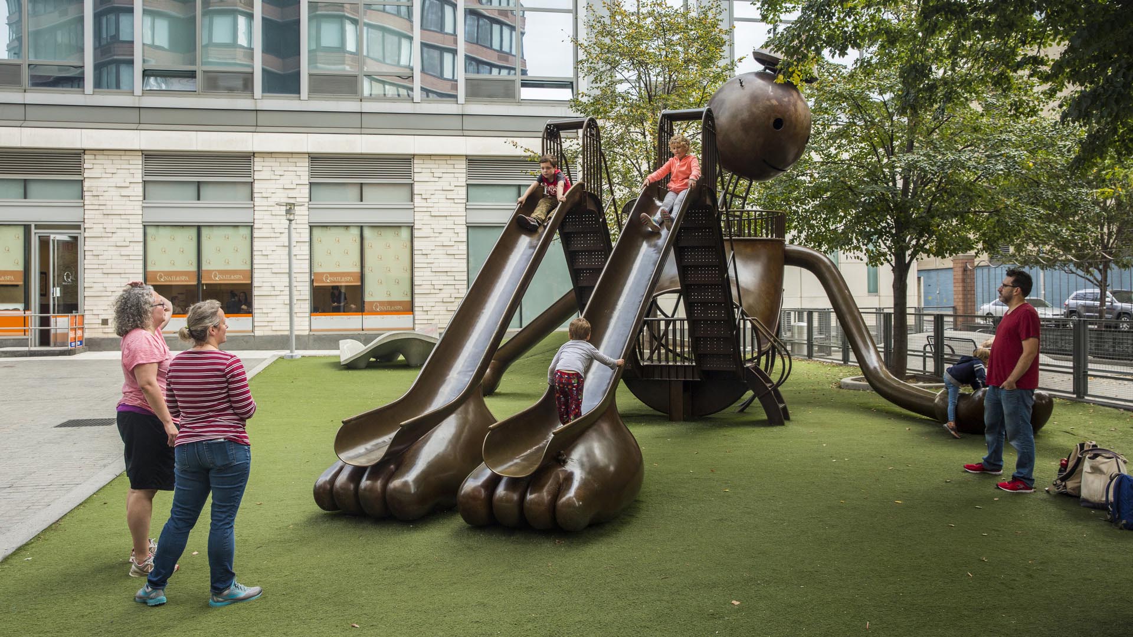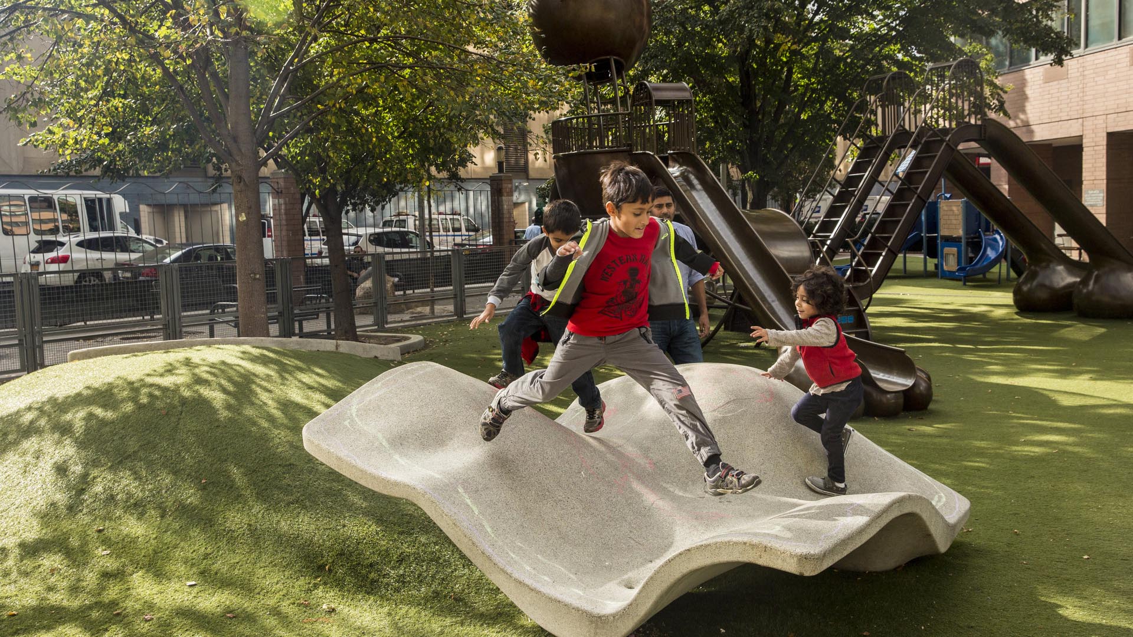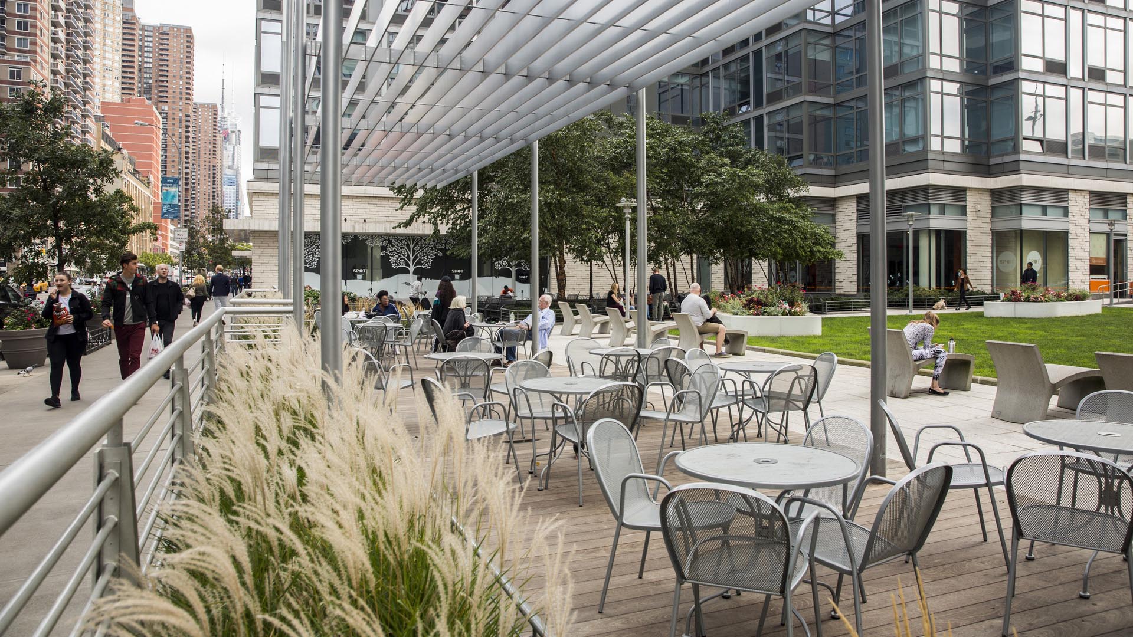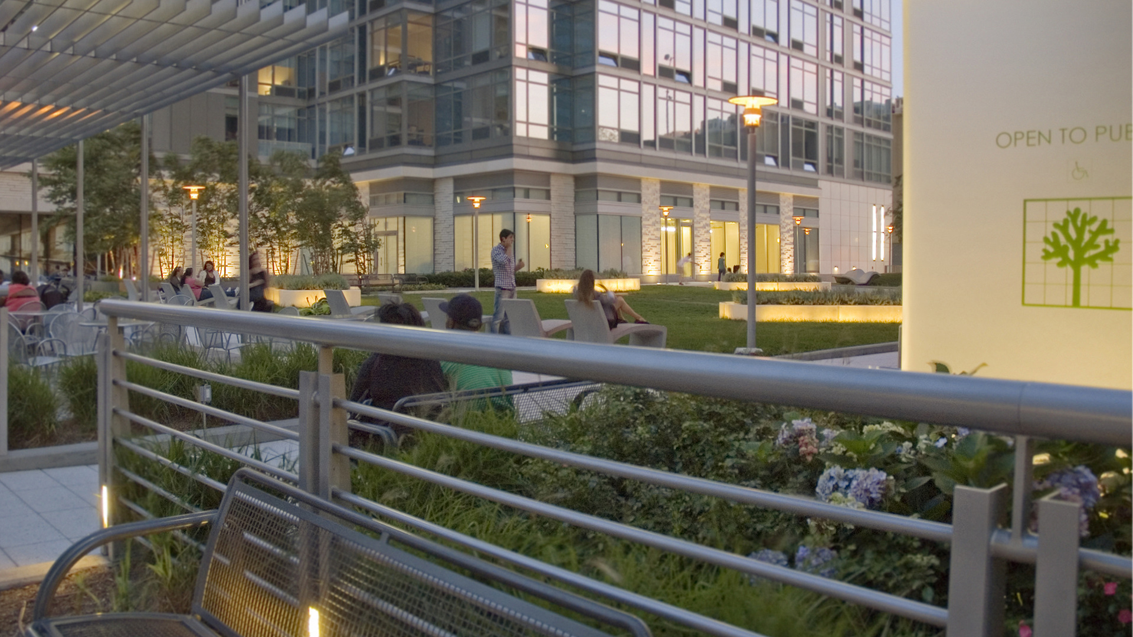An entire 42nd Street block, in Manhattan’s west side, has been developed as a new residential tower complex whose central public park space is common ground to be shared by the neighborhood and new residents. A strong architectural edge at its 42nd Street sidewalk is created by fall portal light pylons and a trellis “room” from which visitors can view the street activity and that within the park. The park space features a central lounging lawn within which illuminated garden “islands” appear to swim. Smaller park spaces surround the lawn area and offer a wide range of park amenities including a trellis plaza, café terrace, picnic area with interactive mist jets, play area, birch groves and an urban dog run. A large bronze Tom Otterness play sculpture serves as the central visual feature and attraction. A full complement of lighting ensures hours of community enjoyment into the evening and a dramatic public pose for the high-profile location.
Uptown ATX Master Plan
Previously a single-use, auto-centric office complex, Uptown ATX is a 66-acre transformation resulting in a transit-oriented, mixed-use neighborhood that further bolsters the burgeoning technology hub of Northwest Austin. Situated between the Charles Schwab campus and The Domain, the Uptown ATX master plan features 3.2 million square feet of workspace, 2.9 mil...
Faria Lima
A new office tower, theater and café pavilion known as Alameda is being built in the high end district of downtown Sao Paulo; the centerpiece of the site design is the Alameda civic plaza. Lifted gently above the street level, four generous steps invite visitors to enter and explore the plaza while branded light pylons at all major entrances serve as place mar...
Westshore Park
Complementing the Inner Harbor’s world-famous promenade, Westshore Park has come to be known as the city’s living room on the harbor. The park is strategically located on the innermost shore of the harbor and sandwiched between the new Baltimore Visitor Center and the Maryland Science Center. Having rediscovered its maritime heritage and opened it to the world...
One Zero Park
Digital City is blessed with many assets that make it a special place in the Samsung family of campuses. Brilliant minds from around the world, an innovative environment, and an open space system in which the quality of work life is enhanced with play and relaxation. One Zero Park will be its center of spiritual gravity in which Samsung can host events and cel...

