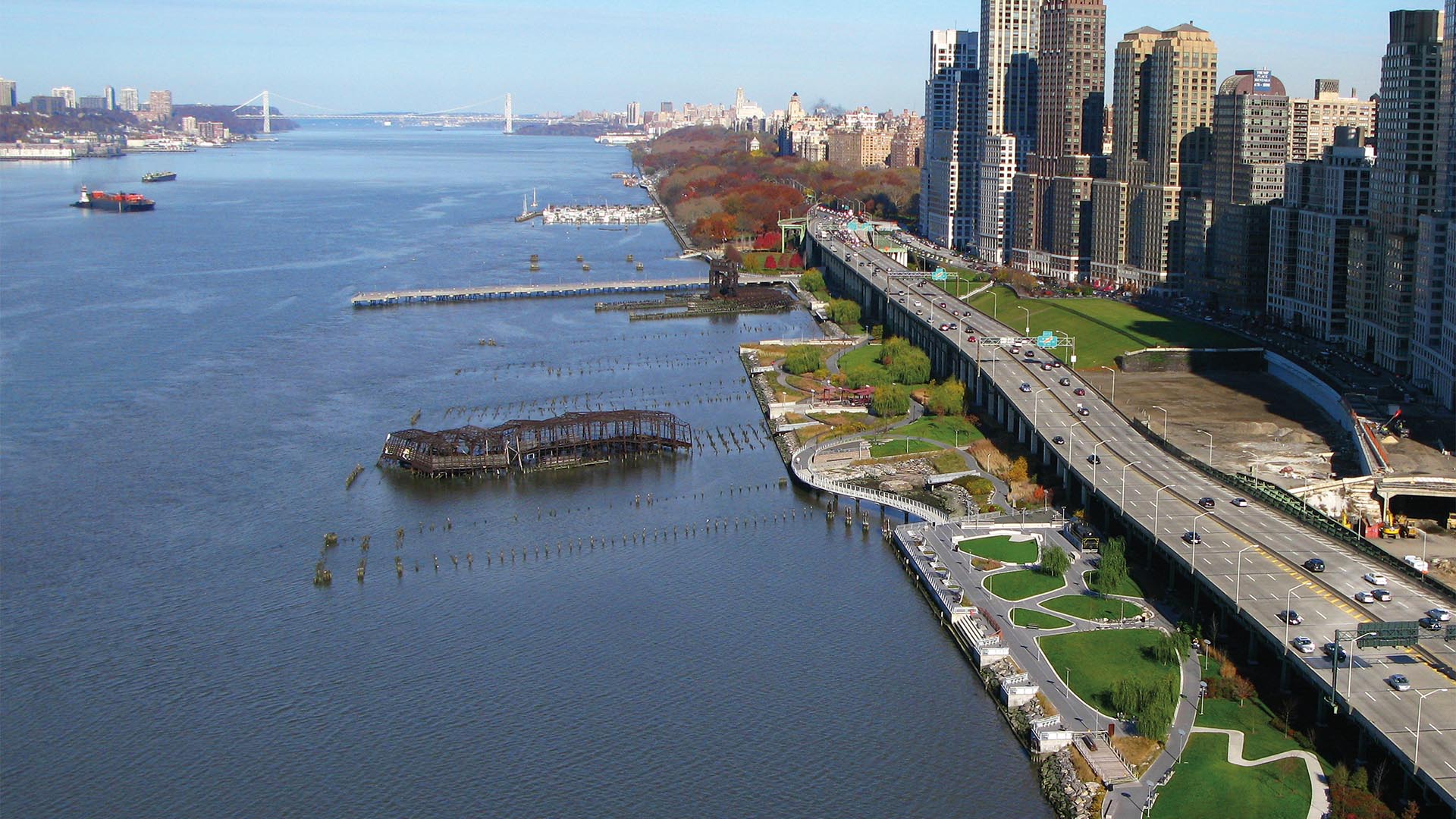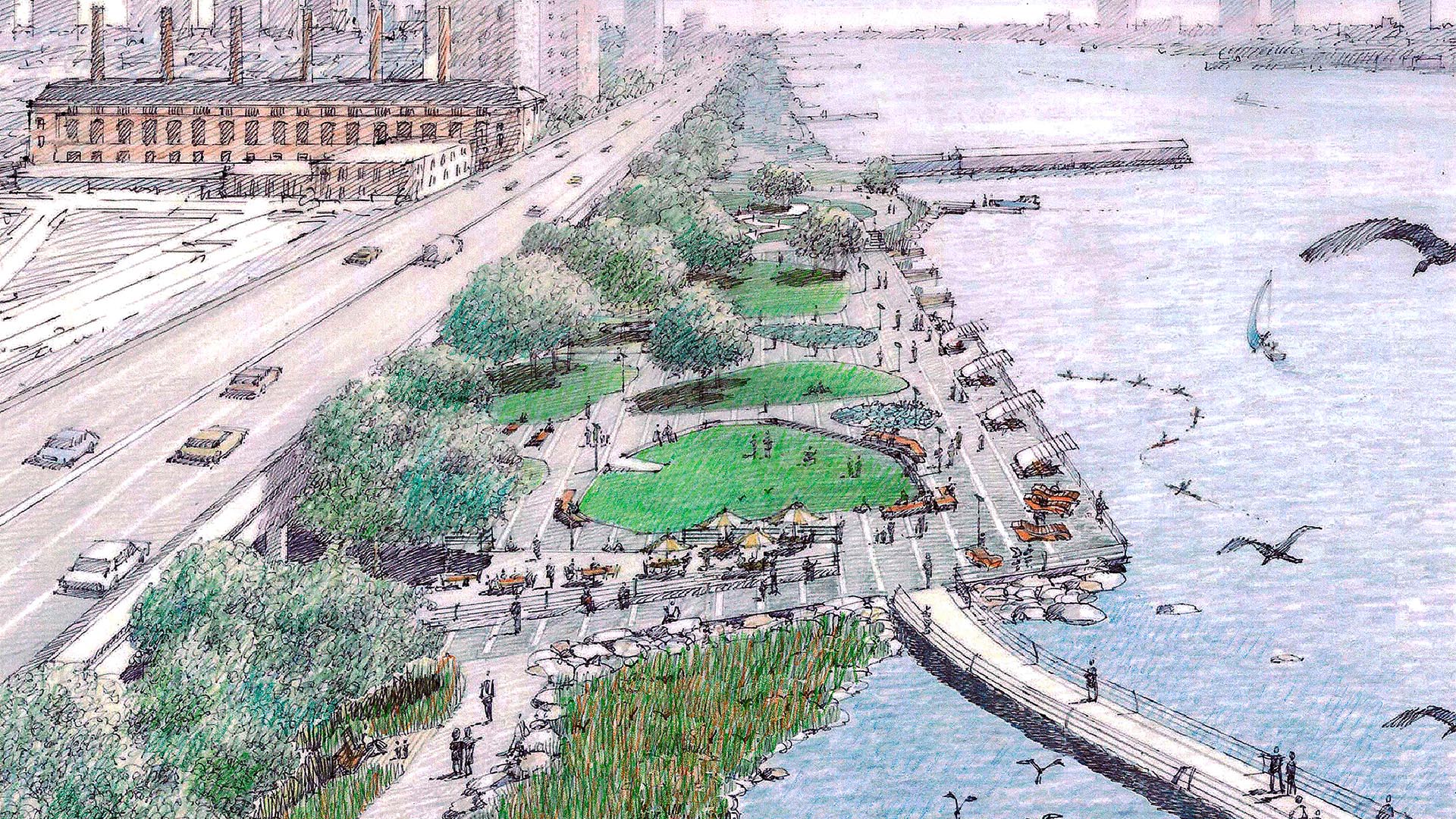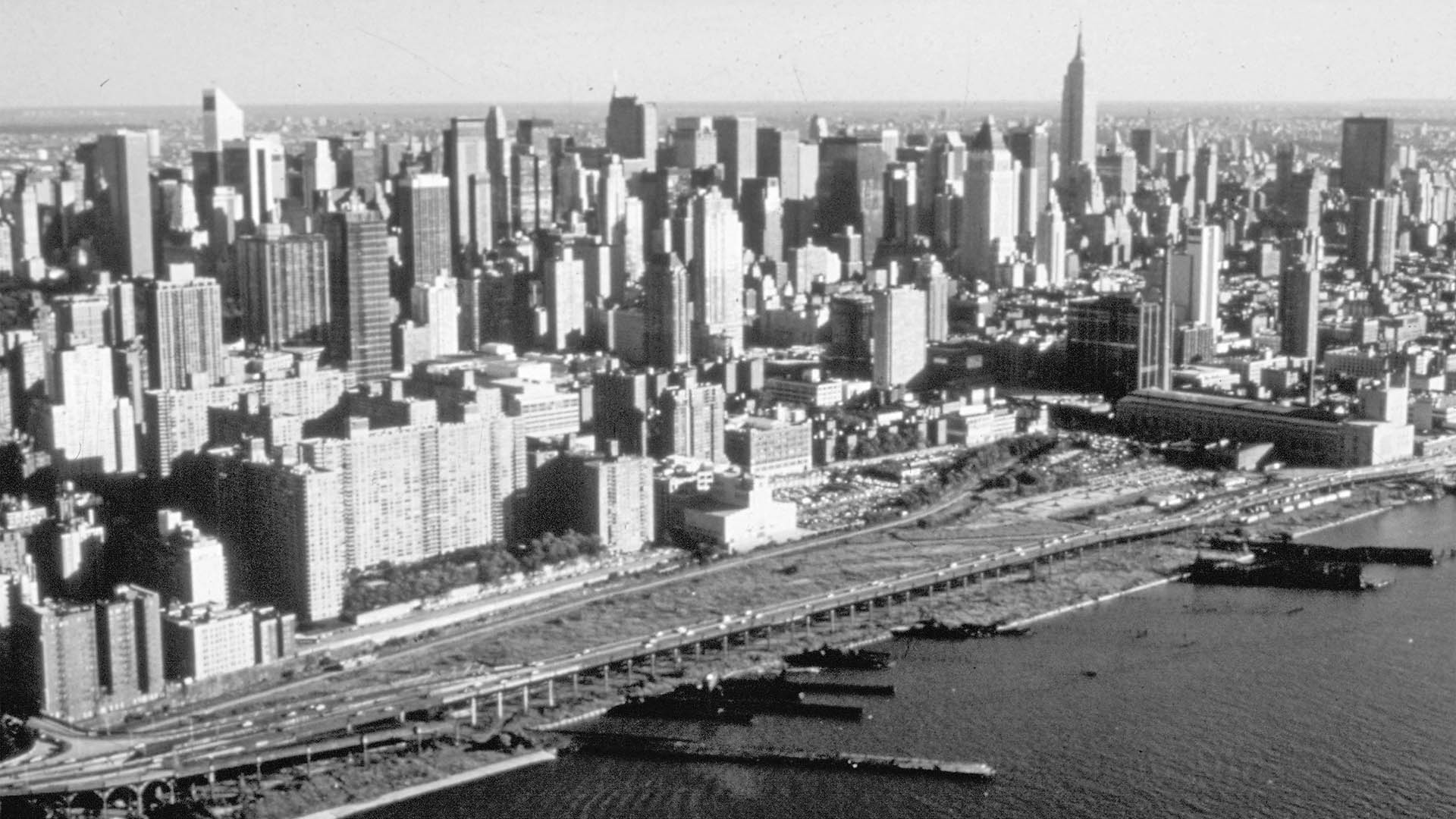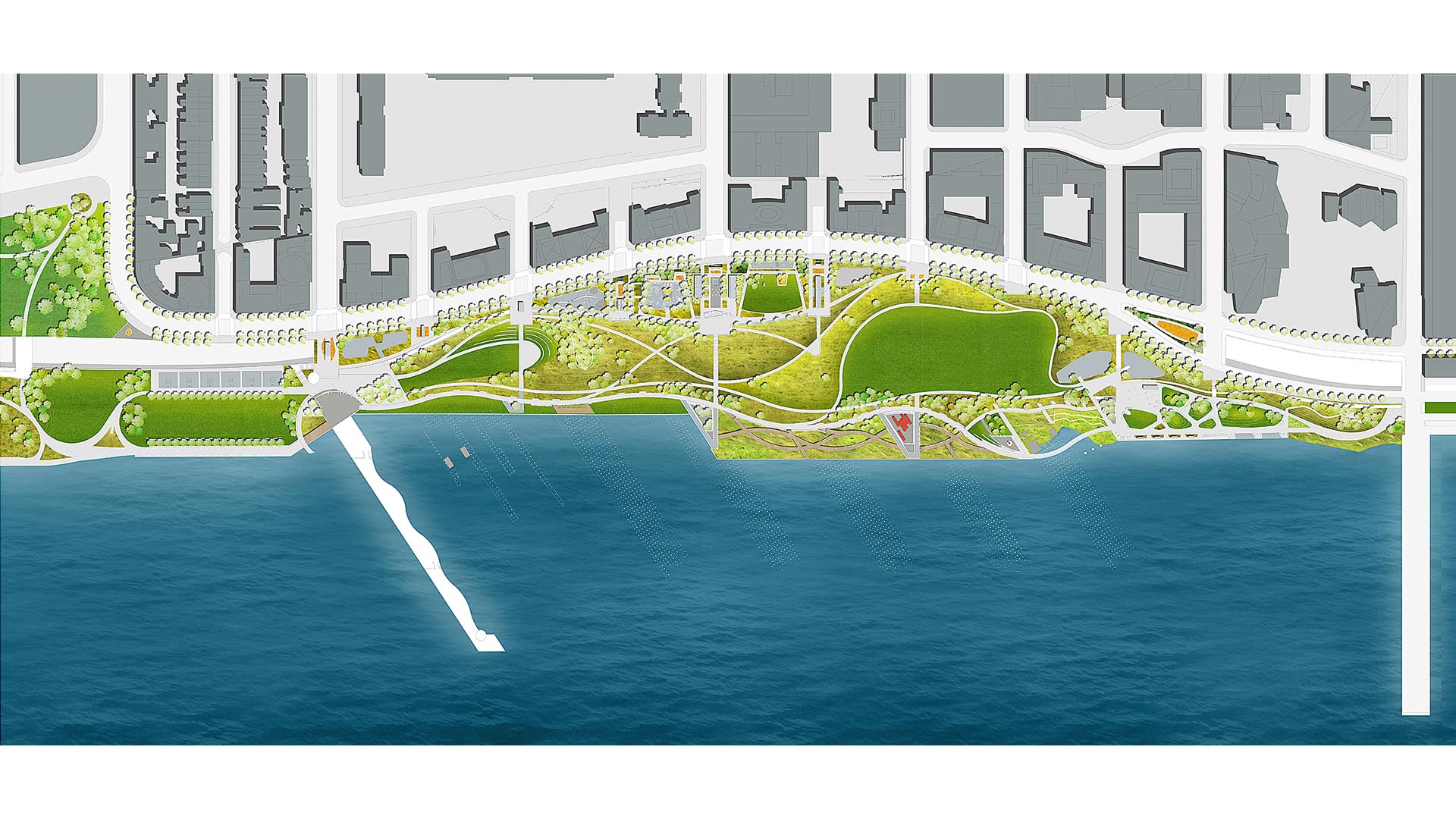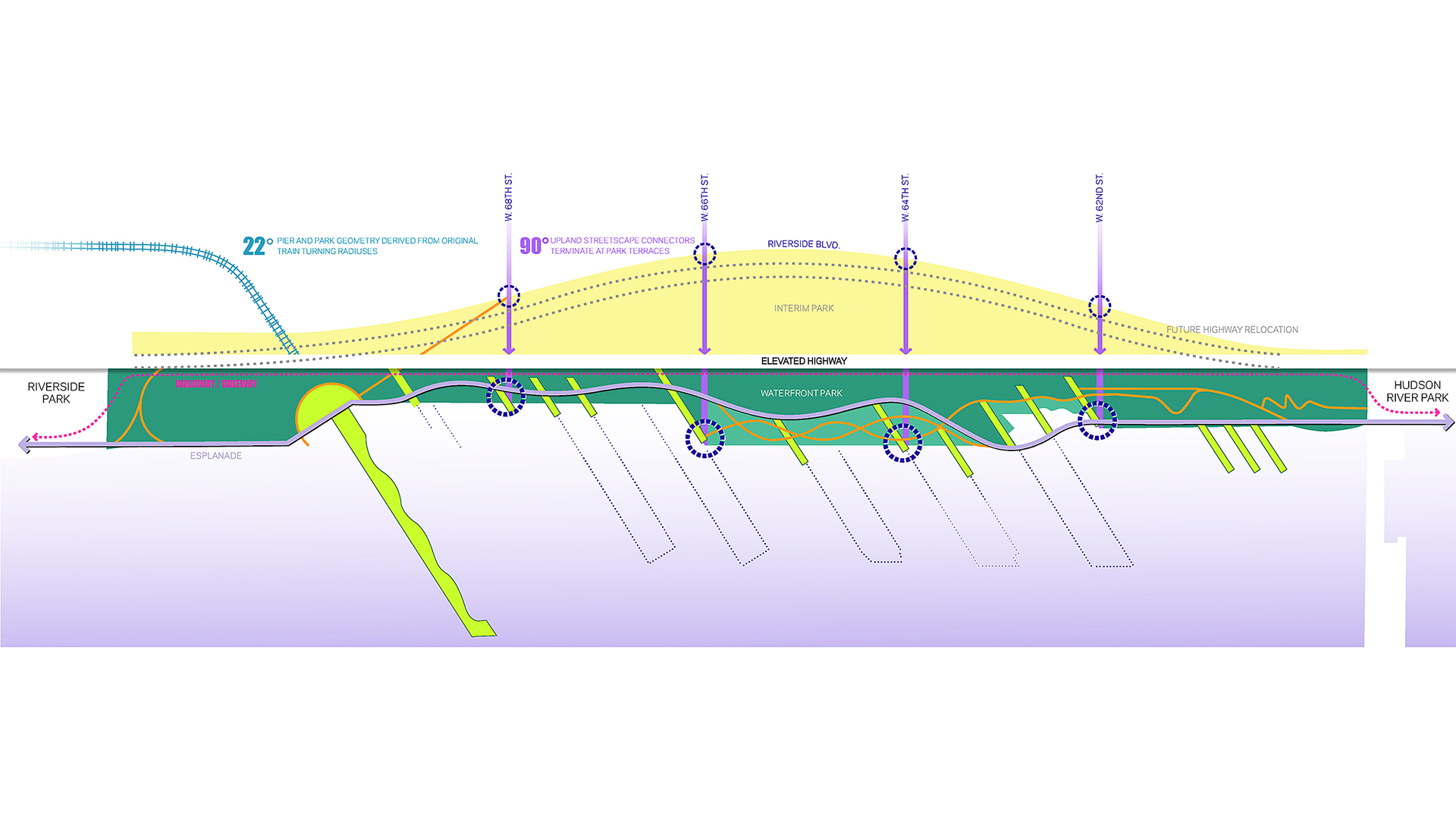DETAILS
As part of an urban design collaborative with Skidmore, Owings and Merrill for this new 65 acre redevelopment, Thomas Balsley Associates led the design effort for the project’s centerpiece, a 26-acre waterfront park on the Hudson River. The effort involved urban design, environmental considerations and a highway relocation; and required a creative, yet pragmatic, approach that was responsive to intractable timetables, multi-agency comments, community participation, and client objectives.
The park plan provides a unique opportunity for the city’s westside residents to walk unobstructed through the park to the river. Park entry enclaves are enriched with sculptural elements, park portals and pavilions and offer accessible street level seating areas with dramatic views. Esplanades, boardwalks, marsh grasses, piers and intimate coves provide a variety of water edge experiences.
A sensitive balance of active and passive recreational opportunities such as game courts, ball fields, community gardens, interpretive stations, play areas, cafe terraces, public art, a turf amphitheater and open lawns reflect the diversity of New York City and its culture of recreation.
The design draws upon the tradition of Olmsted’s Riverside Park to the north and celebrates the site’s history by infusing both with a 21st-century park experience.
Hunter's Point Shipyard and Candlestick Point
Perched on the edge of San Francisco Bay, the Hunters Point Shipyard was an important naval manufacturing center for the WWI and WWII war efforts. Now abandoned, the shipyard, along with Candlestick Point, will be combined into a new mixed use residential, retail and light industry development — the largest in San Francisco since WWII. Thomas Balsley Ass...
Flushing Commons
This ten-acre mixed-use development with parks, plazas, and retail will become the center of social and retail activity in downtown Flushing. Driven mostly by an influx of immigrants from East Asia, Flushing is one of the fastest-growing and most diverse neighborhoods in the US. Abuzz with shopping and socializing at all hours of the day and evening, its stree...
Dubai Opera District
The new Opera District celebrates the adjacent spectacle of the world’s tallest building, while embracing the rhythm of everyday life. For three distinct mixed-use areas within the nearly 100,000-square-meter District anchored by the namesake opera house, SWA’s layered landscape architecture provides visual and experiential coherence using the concept of a mus...
Nanchang Xiangnan Urban Infill
Situated in the capital city of Jiangxi Province, which is known for its rich cultural and ecological resources, the Nanchang Urban Infill project strives to weave two new districts into the historical heart of the city. To the west, a tower and mall create a modern icon for Nanchang. Here, the landscape reinforces the architectural design through a fluid, con...


