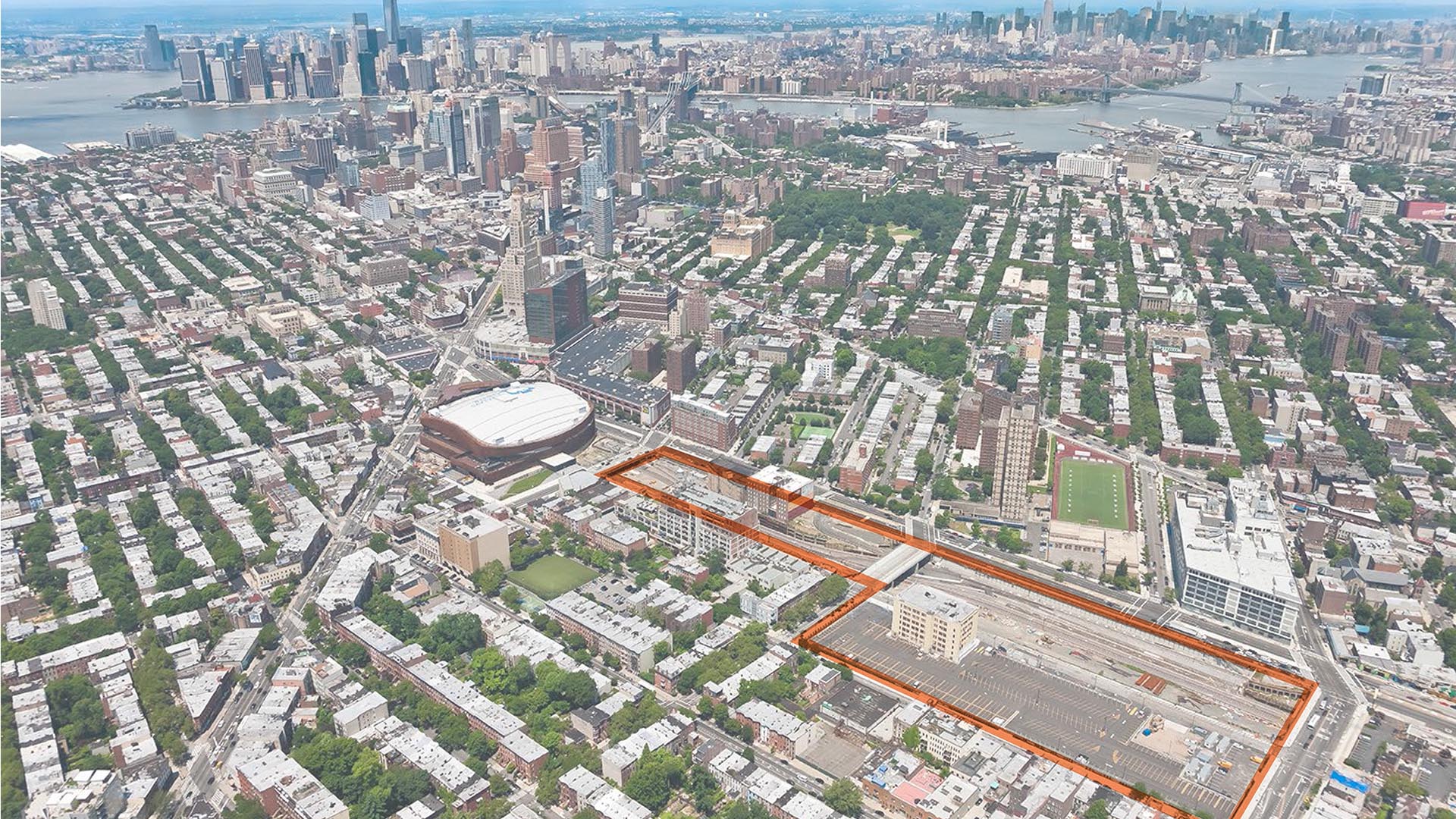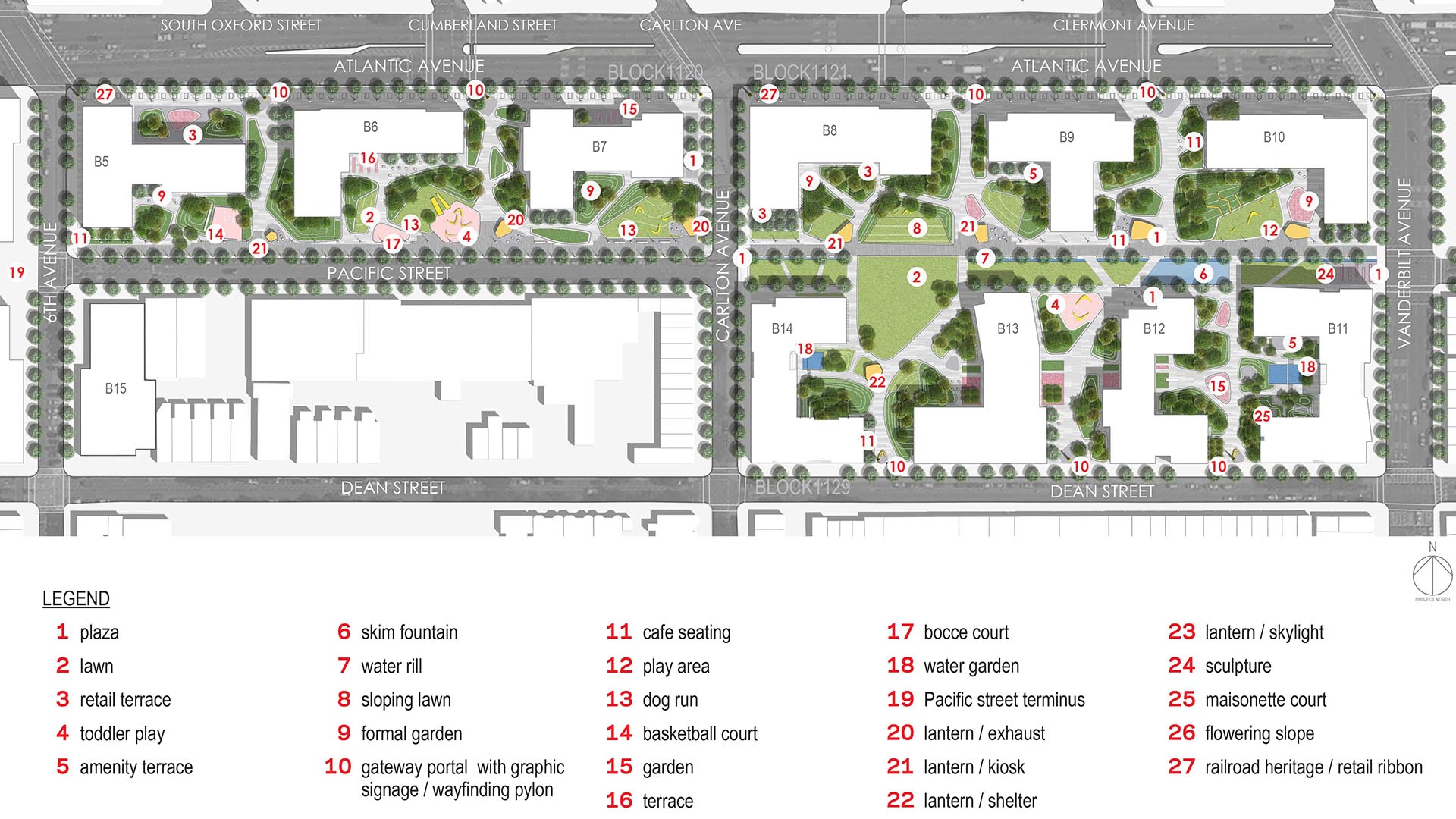Pacific Park is a major mixed-use development in the Atlantic Terminal area of Brooklyn, New York. When complete, it will occupy approximately 22 acres, including the air rights above the approximately nine-acre, below-grade Long Island Rail Road Storage Yard.
The open space, with an area of about eight acres at grade, is being designed by Thomas Balsley Associates and will be bounded by the residential buildings along the perimeter. Much of the open space will be on top of a “platform” that will cover the rail yard below or on top of below-grade spaces of the buildings.
The landscape will be a cohesive, continuous, and inviting open space with a range of uses and activities, with links from north to south connecting the new development and the surrounding neighborhoods by continuing the existing street system as pedestrian corridors into the open space. The open space will be sheltered from Atlantic Avenue traffic while promoting public access and use. The landscape design will take into account the costs of both construction and future maintenance, a phased implementation strategy with temporary conditions, and a vision for the Pacific Street Terminus – the plaza between buildings B3 and B4.
Dubai Hills Boulevard and Public Realm
Envisioned as a “Garden Oasis” strategically situated where city meets desert, Dubai Hills is a vibrant yet elegant mixed-use community for 21st-century living. The key public realm element of this massive 1,000-hectare development is a 5.6-kilometer urban boulevard lined with shops, residences, and offices – the district’s central spine. For Phase 1, SWA/Bals...
Guiyang CBD
In the heart of Guizhou province lies China’s Forest City: Guiyang. Nestled on the banks of the Nanming River, today’s Guiyang is a vibrant metropolis poised to play a significant role in the rapid development of inland China. The Nanming Riverfront Cultural Central Business District Master Plan, led by SOM, leverages this potential and proposes Guiyang as the...
Downtown Flushing Framework
The development framework for Downtown Flushing seizes on the unique and significant attributes of the area and connects them into a cohesive whole, implementing improvements to the public realm and incentivizing high-quality private development. The framework builds upon the rich history and cultural diversity of Downtown Flushing; the study area currently e...







