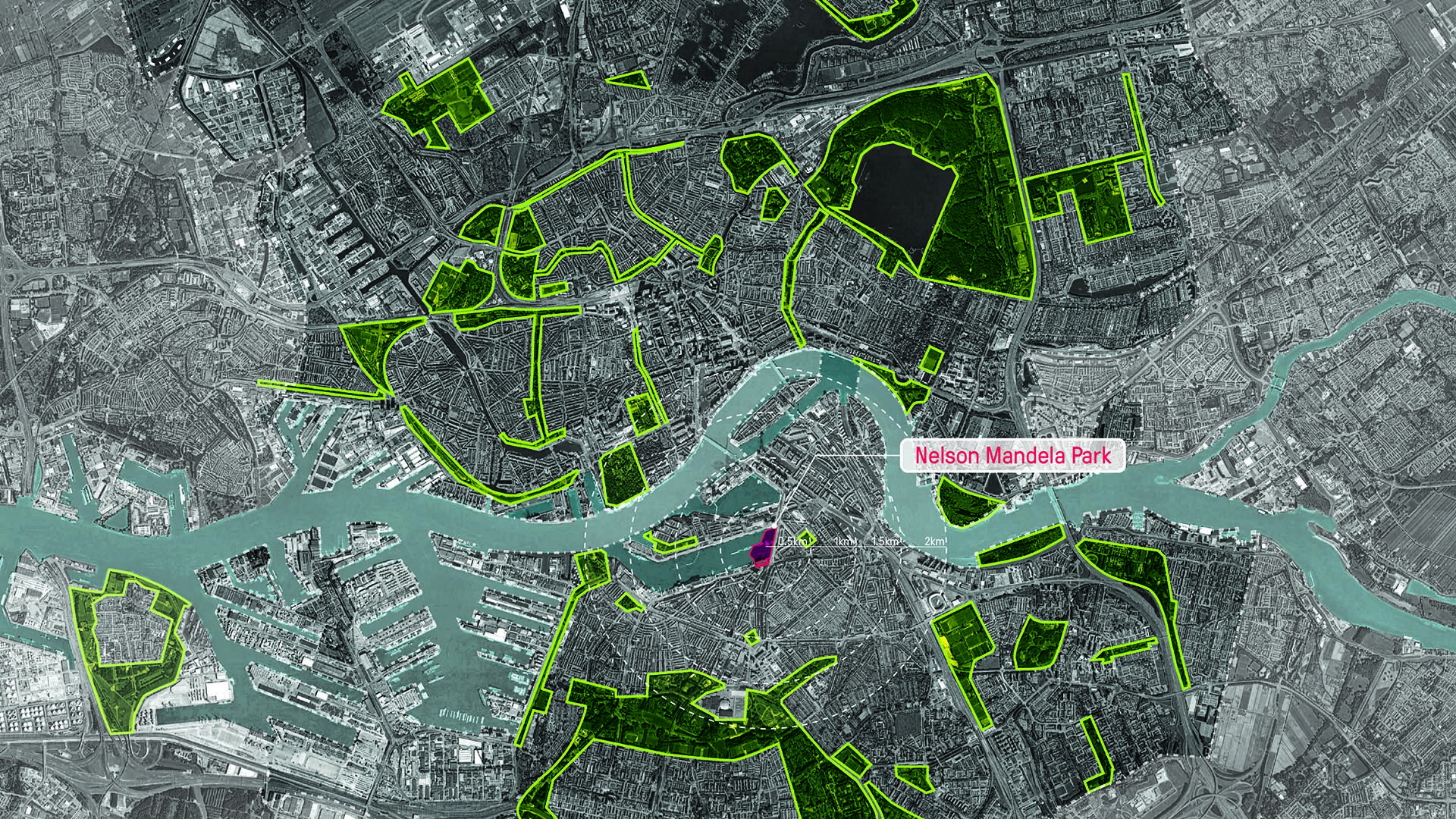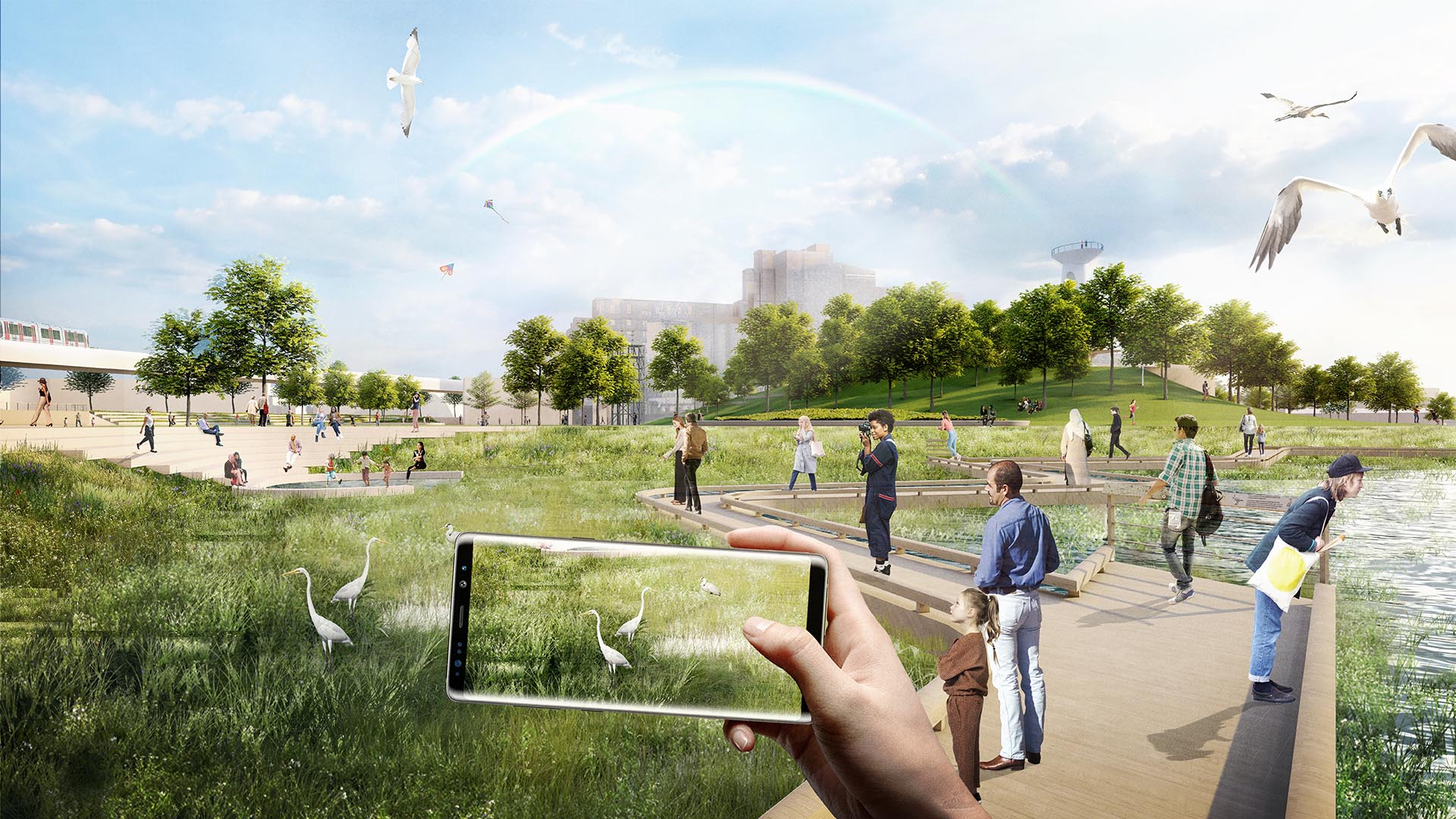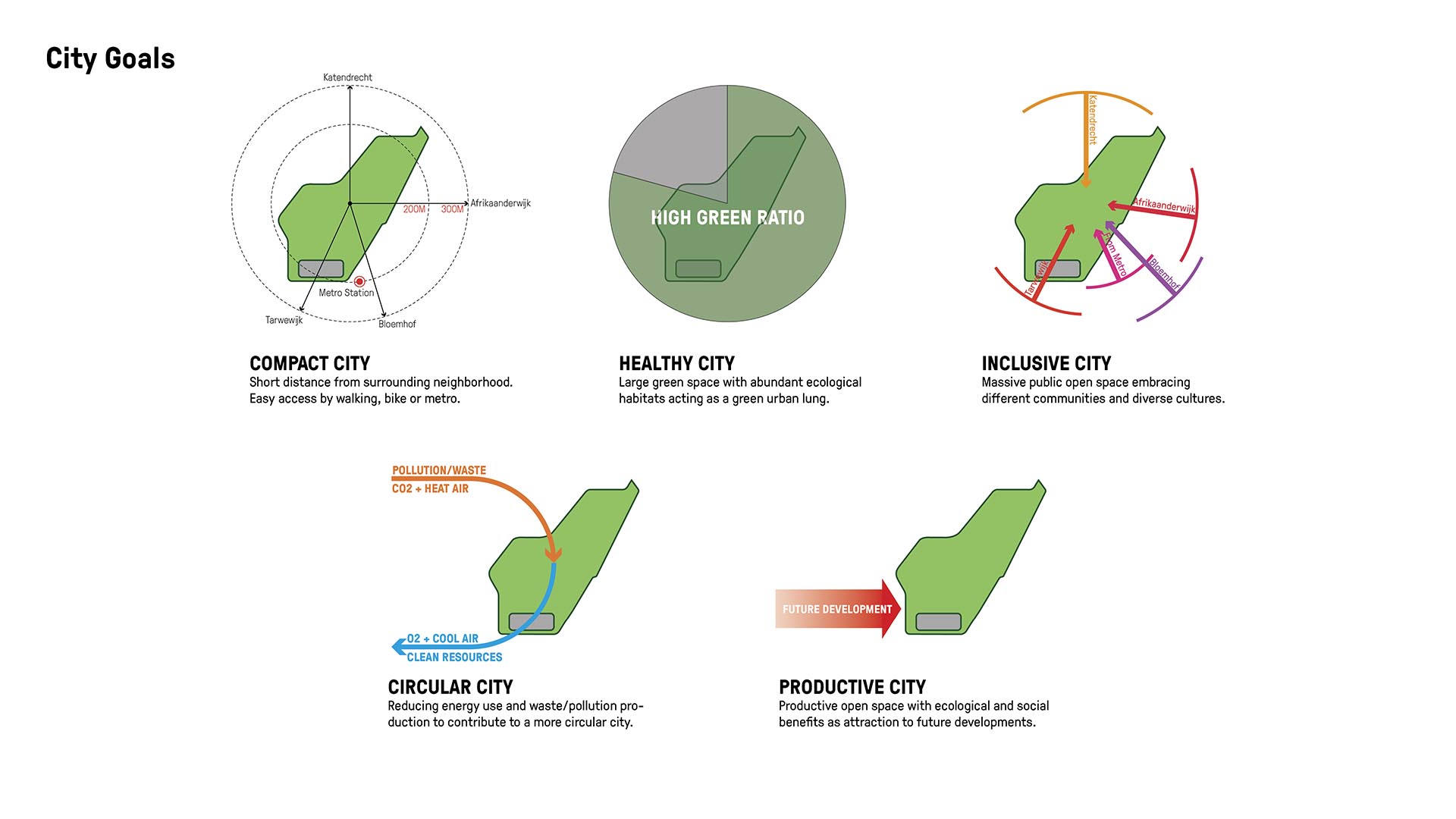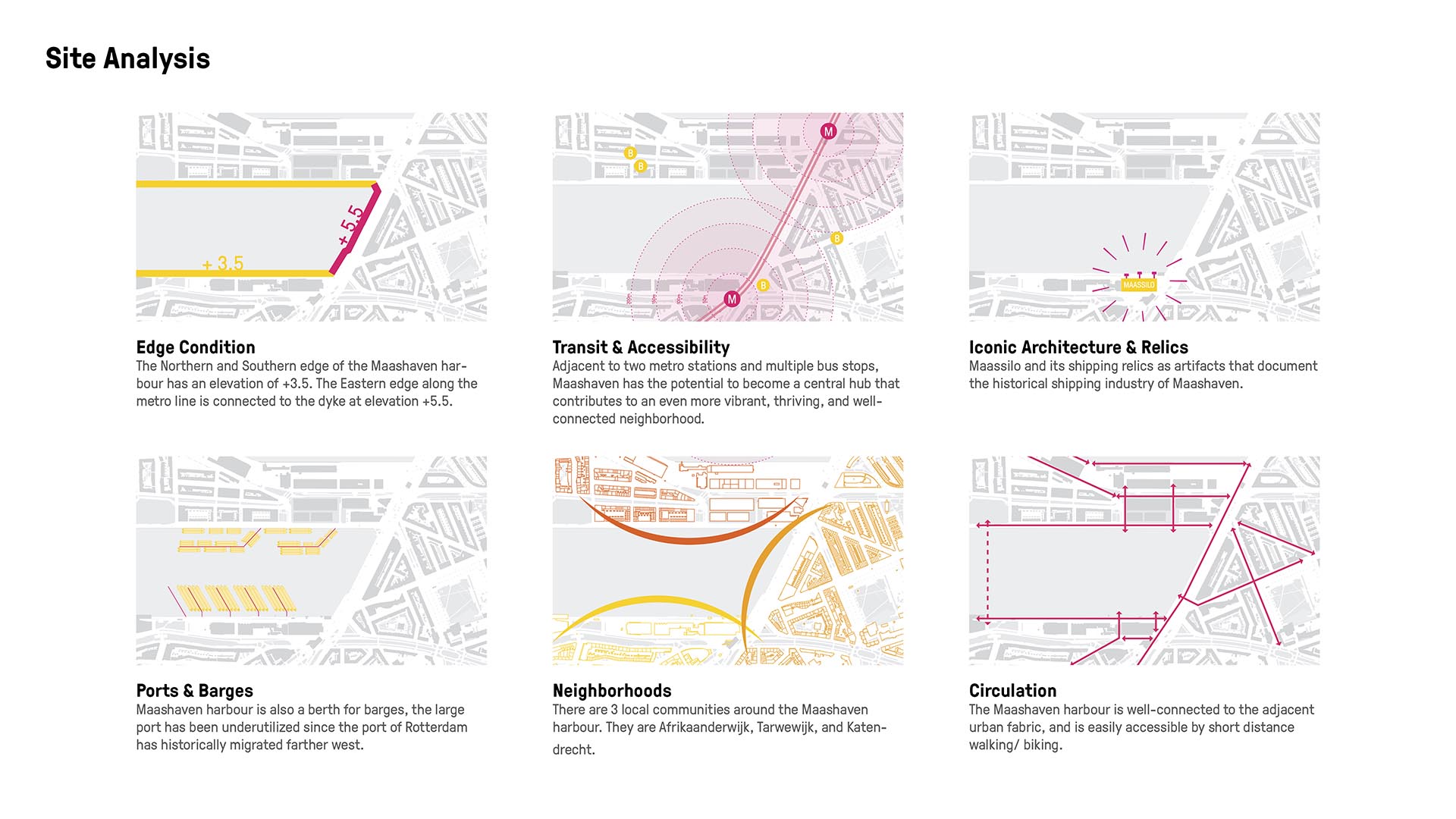Identified by the City as one of its “Big Five” open space projects, the conceptual master plan for Nelson Mandela Park will create a much-needed central open space for the city’s south district, an industrial area along the waterfront that is home to a growing and increasingly diverse population. Here the city seeks to transcend its current park paradigm of landscape art and environmental performance to also embrace a multi-cultural milieu. An active community engagement process will inform the design of the new park, resulting in a place that is attractive and responsive to its heterogeneous stakeholders, and that will provide a catalyst for future development in this urban district.
Inspired by the natural hydrology and tidal vegetation systems of the river, park celebrates the maritime heritage of Rotterdam, while harnessing the coast for the benefit of the future. The community- and ecology-driven approach give the park a unique identity within Rotterdam’s park system and waterfront.
Heritage Field at Macombs Dam Park
The Macombs Dam park ensemble consists of a variety of lush, contemporary green spaces in which the community can relax, socialize, and play. One segment of the landscape is a 13 acre park on the roof of the stadium parking structure, the largest full-service rooftop park every built by the City; another segment is an at-grade park where the now demolished Ya...
The Camellias Garden
The Camellias Garden is inspired by the verdant green gardens of India and the petals of one of Asia’s most beautiful and vibrant native plant species: the camellia flower. These blooms’ flowing curves and lines are interpreted within the Garden’s design, drawing residents of these 16 luxury apartment towers out into the landscape and offering the sense of bei...
San Jacinto Plaza
The redesign of San Jacinto Plaza, a historic gathering place in El Paso’s downtown business district provides a state-of-the-art urban open space, while protecting and celebrating the history and culture of the site. The project was the result of an intensive community process involving input from a wide range of constituents. Active programming, environmenta...
SIPG Harbor City Parks
This new riverfront development is located on the Yangtze River in the Baoshan District of Shanghai. This area boasts some of the highest shipping activity in the world. However, in recent years this single-function industrial zone has given way, allowing for waterfront parks to develop. Within this historically layered water front the Baoshan Park and Open Sp...












