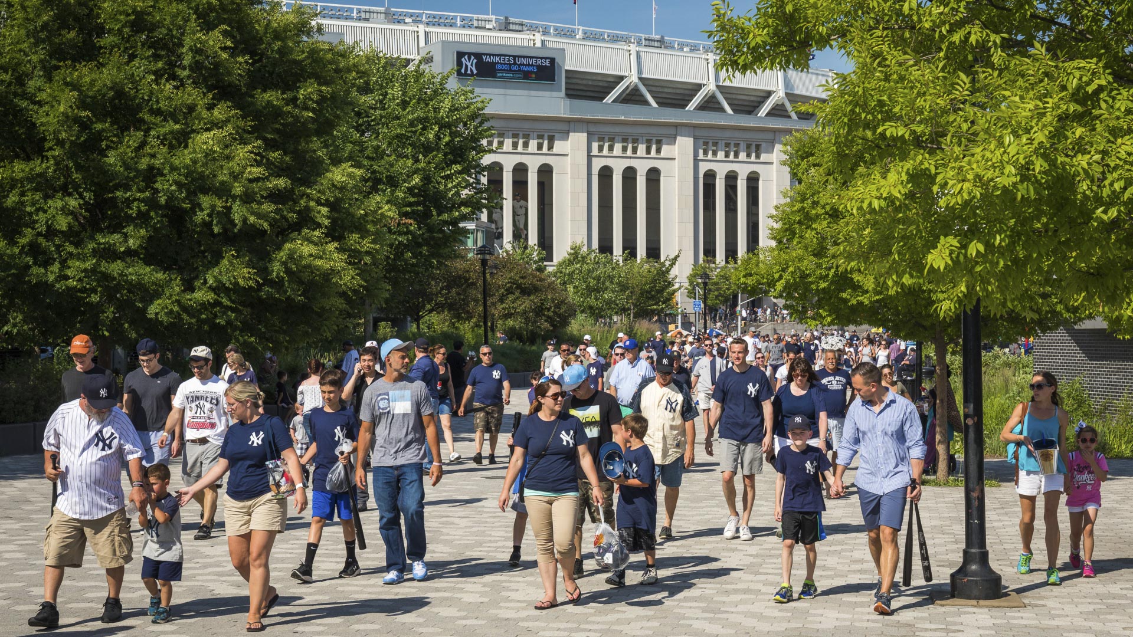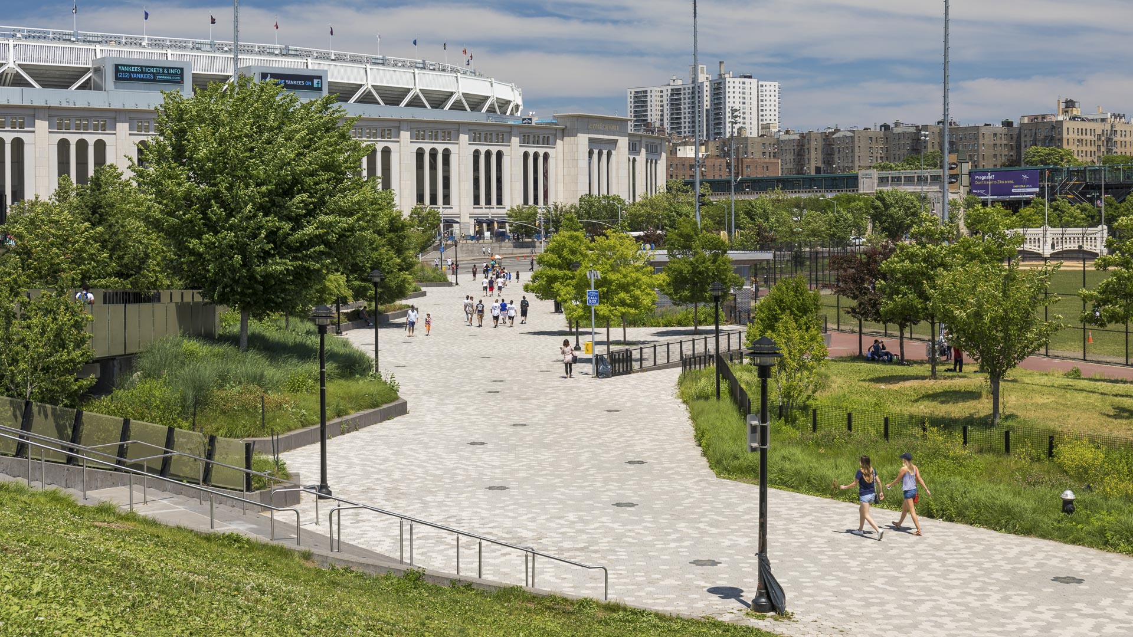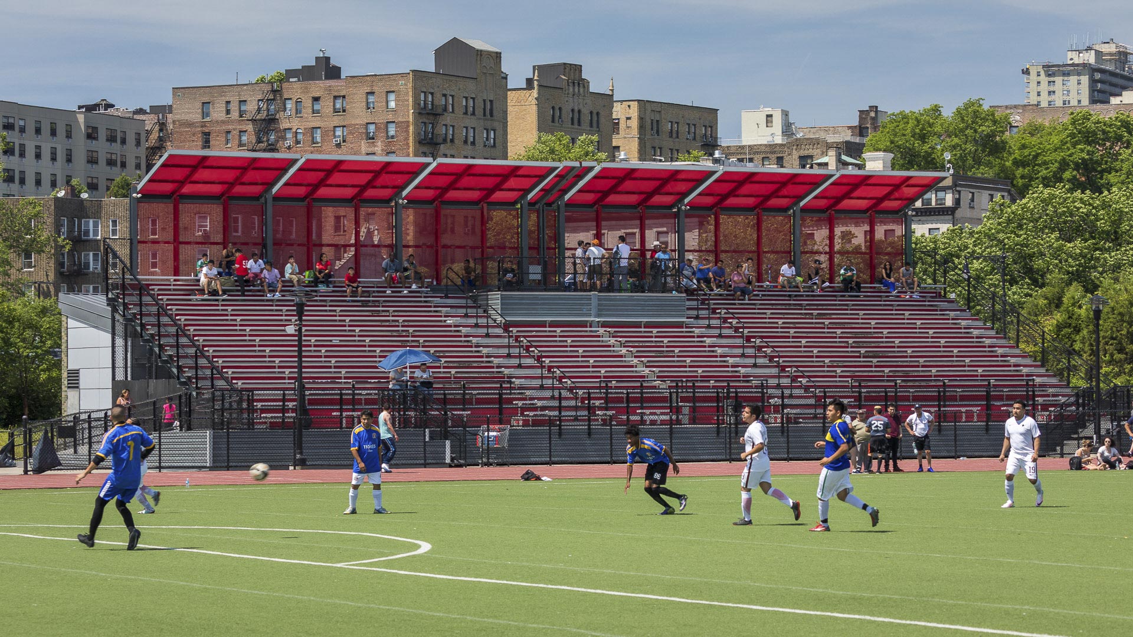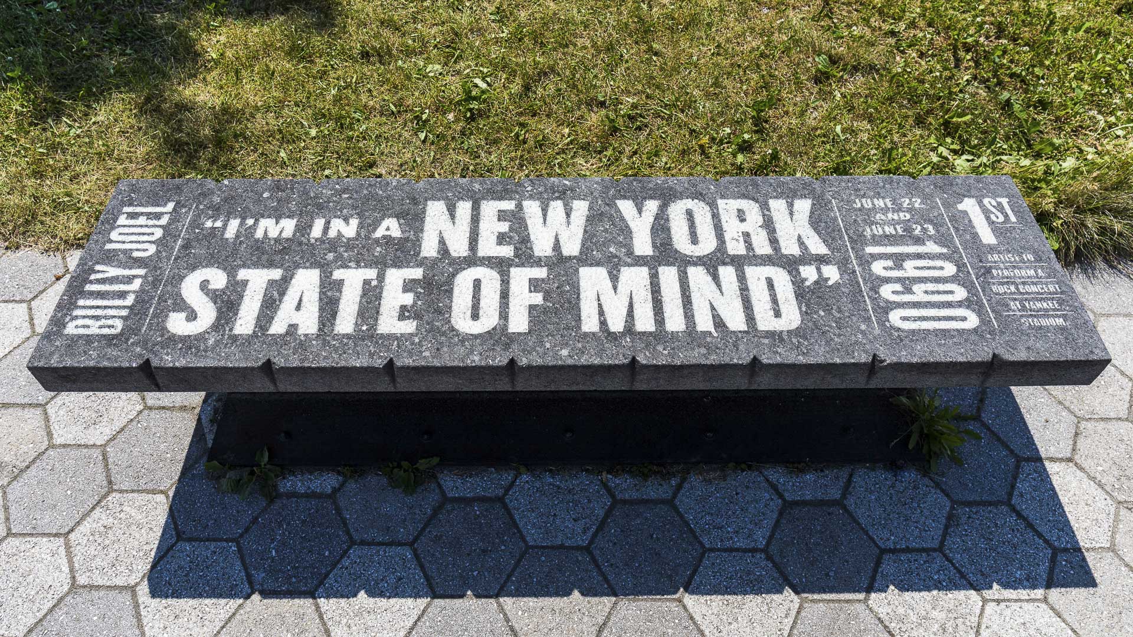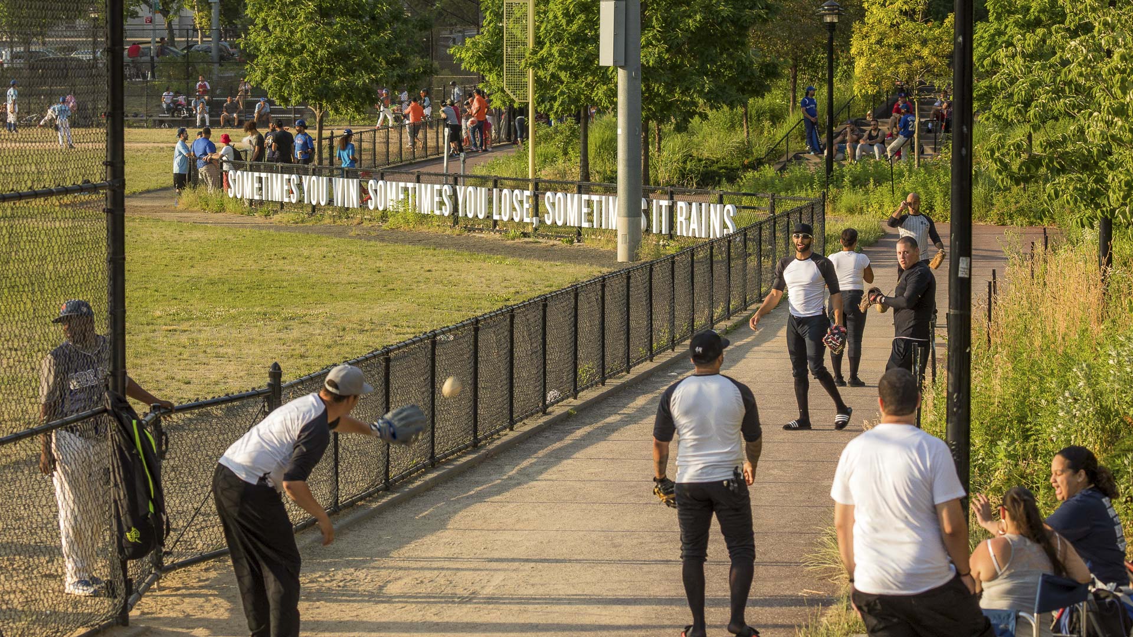The Macombs Dam park ensemble consists of a variety of lush, contemporary green spaces in which the community can relax, socialize, and play. One segment of the landscape is a 13 acre park on the roof of the stadium parking structure, the largest full-service rooftop park every built by the City; another segment is an at-grade park where the now demolished Yankee Stadium used to stand. The rooftop park consists of an eight lane running track named after Olympian coach Joe Yancey, as well as a combination football/soccer field, 500-600 seat grandstand, comfort station, handball courts, basketball courts, adult fitness center, grassy knolls and a sledding slope. Heritage Field is perhaps the most highly anticipated piece of this South Bronx miracle: softball, little league and a regulation public baseball field where neighborhoods kids can play in the footprints of Babe Ruth. The Stantec/Thomas Balsley Associates team has composed heavily planted landforms and bioswales which define the edges of the sports fields and give the appearance of a place carved into the woodland. This extraordinary park has transformed a concrete behemoth into a verdant multipurpose greensward honoring its Yankee heritage.
Guthrie Green Park
Guthrie Green transforms a 2.6-acre truck yard into a lively urban park in the heart of downtown Tulsa’s emerging arts district. Opened in September 2012, Guthrie Green has become the area’s leading destination, drawing 3,000 plus people weekly to activities that have enriched the urban experience and spurred district-wide revitalization. The high-performance ...
Silver Park
An entire 42nd Street block, in Manhattan’s west side, has been developed as a new residential tower complex whose central public park space is common ground to be shared by the neighborhood and new residents. A strong architectural edge at its 42nd Street sidewalk is created by fall portal light pylons and a trellis “room” from which visitors can view the str...
SIPG Harbor City Parks
This new riverfront development is located on the Yangtze River in the Baoshan District of Shanghai. This area boasts some of the highest shipping activity in the world. However, in recent years this single-function industrial zone has given way, allowing for waterfront parks to develop. Within this historically layered water front the Baoshan Park and Open Sp...
Park 101
Description: SWA and John Kaliski Architects are providing landscape architectural and urban design services and advice to the Park 101 Phase 3 study, led by ELP Advisors. The study’s goal is to advance the project from the planning phase to the project implementation phase. SWA is an advisor on programming, design options, development, density, and managing t...



