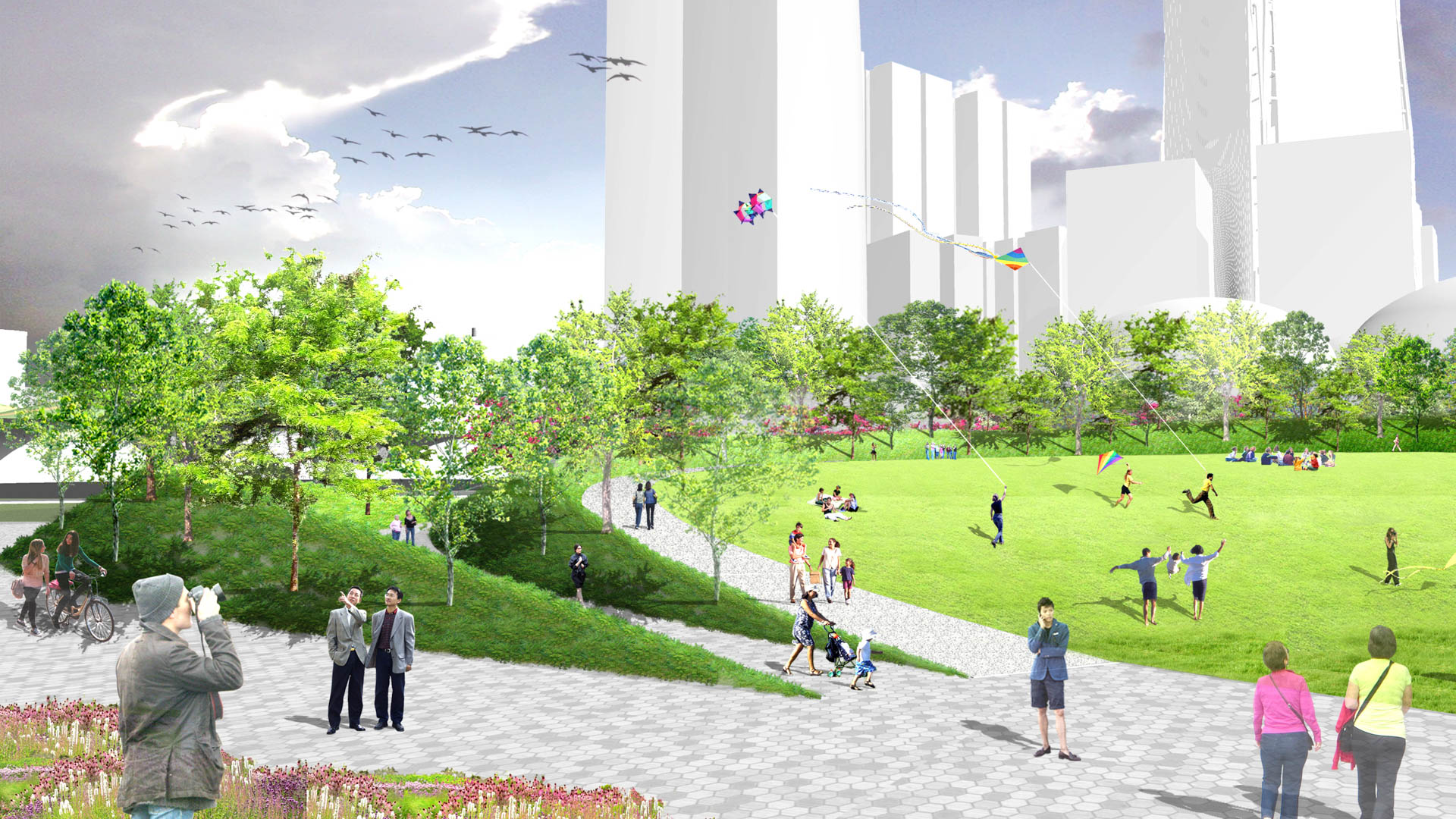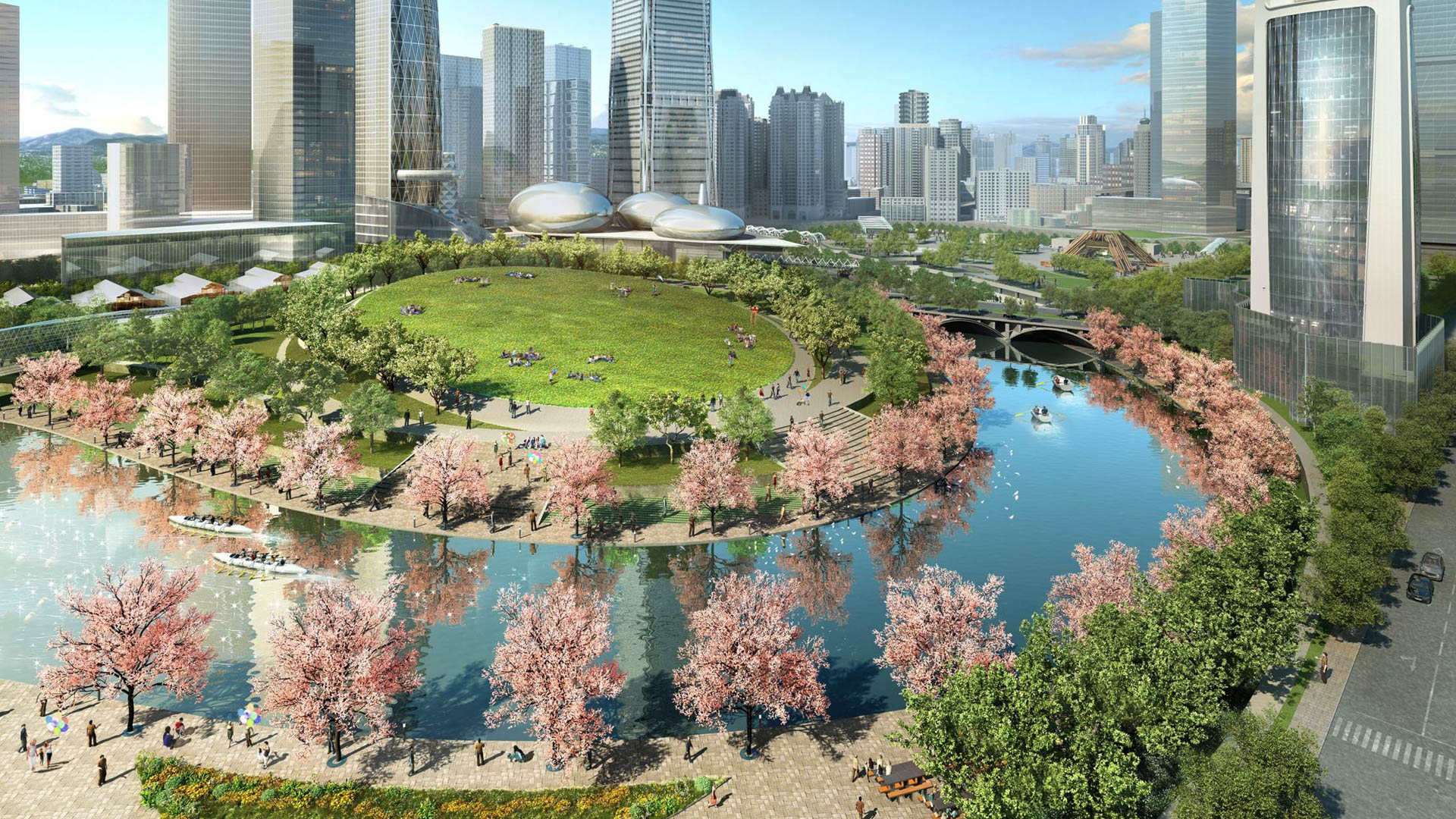In the heart of Guizhou province lies China’s Forest City: Guiyang. Nestled on the banks of the Nanming River, today’s Guiyang is a vibrant metropolis poised to play a significant role in the rapid development of inland China. The Nanming Riverfront Cultural Central Business District Master Plan, led by SOM, leverages this potential and proposes Guiyang as the gateway to Western China.
The Nanming Cultural CBD open space will provide a state-of-the-art pedestrian experience marked by memorable spaces that celebrate Guiyang’s natural assets and historic heritage, and that captivate and congregate residents and tourist alike. A network of public spaces that range from urban to natural settings, will connect neighborhoods, foster vibrant communities, and provide a continuous yet diversified riverfront experience.
The Nanming CBD will address sustainability at every scale of development, from the street and building level to district and city-wide approaches. The new city center will continue to integrate the unique karst topographical features of the region and will activate them as recreational spaces for the city. The plan will also leverage from the topographic conditions the collect and treat rainwater runoff, using bio-filtration and infiltration strategies.
Away from industrial remains, the new CBD will be home to a new generation of Guiyang residents, and offering a healthy lifestyle with opportunities to live, work, and play. It will also attract young professionals and innovators interested in living in an environment with a creative mix of open space, commercial, and cultural amenities.
Gateway Mall Master Plan
The Gateway Mall runs 18 blocks through the center of downtown St. Louis, terminating at the famous Eero Saarinen Arch, and provides a green spine in which the downtown’s workers, residents, and visitors can relax and celebrate urban living.
The mall never fully lived up to the potential envisioned by the civic leaders at the time of its inception. Thom...
Queens West Open Space Master Plan
Queens West is a new mixed-use community planned for the Long Island City shoreline, directly across from midtown Manhattan and the United Nations. Central to its urban plan is an extensive open space system that includes upland and waterfront parks as well as streetscape. Beginning with conceptual plans the Thomas Balsley Associates team, together with Weintr...
Gubei Gold Street
SWA was selected to conceptualize, design, and realize a rare find in bustling Shanghai—a pedestrian mall (Gold Street). The corridor occupies three city blocks, is flanked by 20-story high-rise residential towers with retail at street level and book-ended by SWA-designed parks. Creating an iconic presence and enlivening the area, the mall features plazas, fou...
Dubai Expo 2020
From October 2021 to April 2022, the City of Dubai will host the World Expo: a large-scale International Registered Exhibition that will bring nations together with universal themes and immersive experiences. It will comprise an entire new city, built on a 1,083-acre site between Dubai and Abu Dhabi. The Expo site is organized around a central plaza linked to ...





