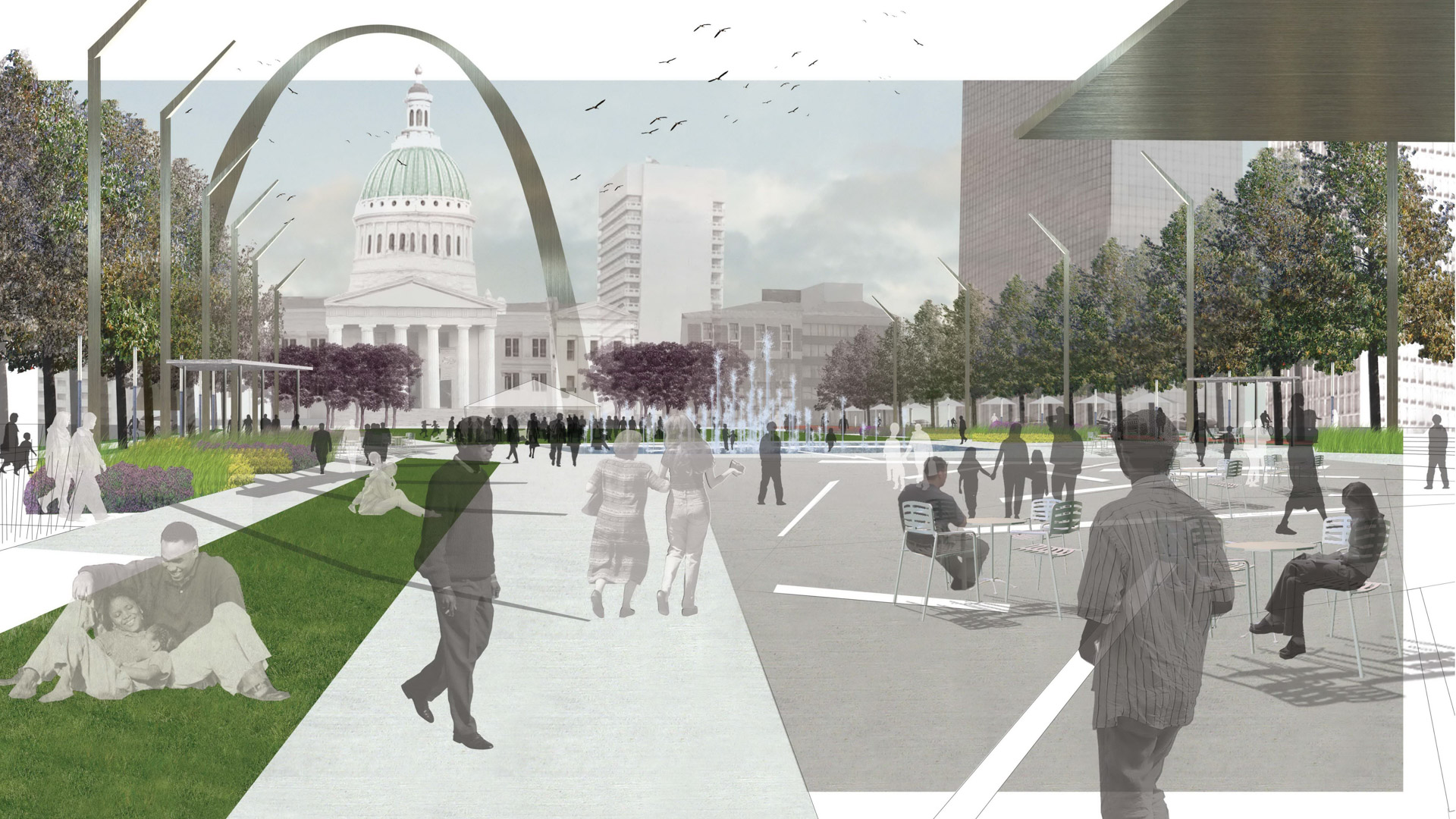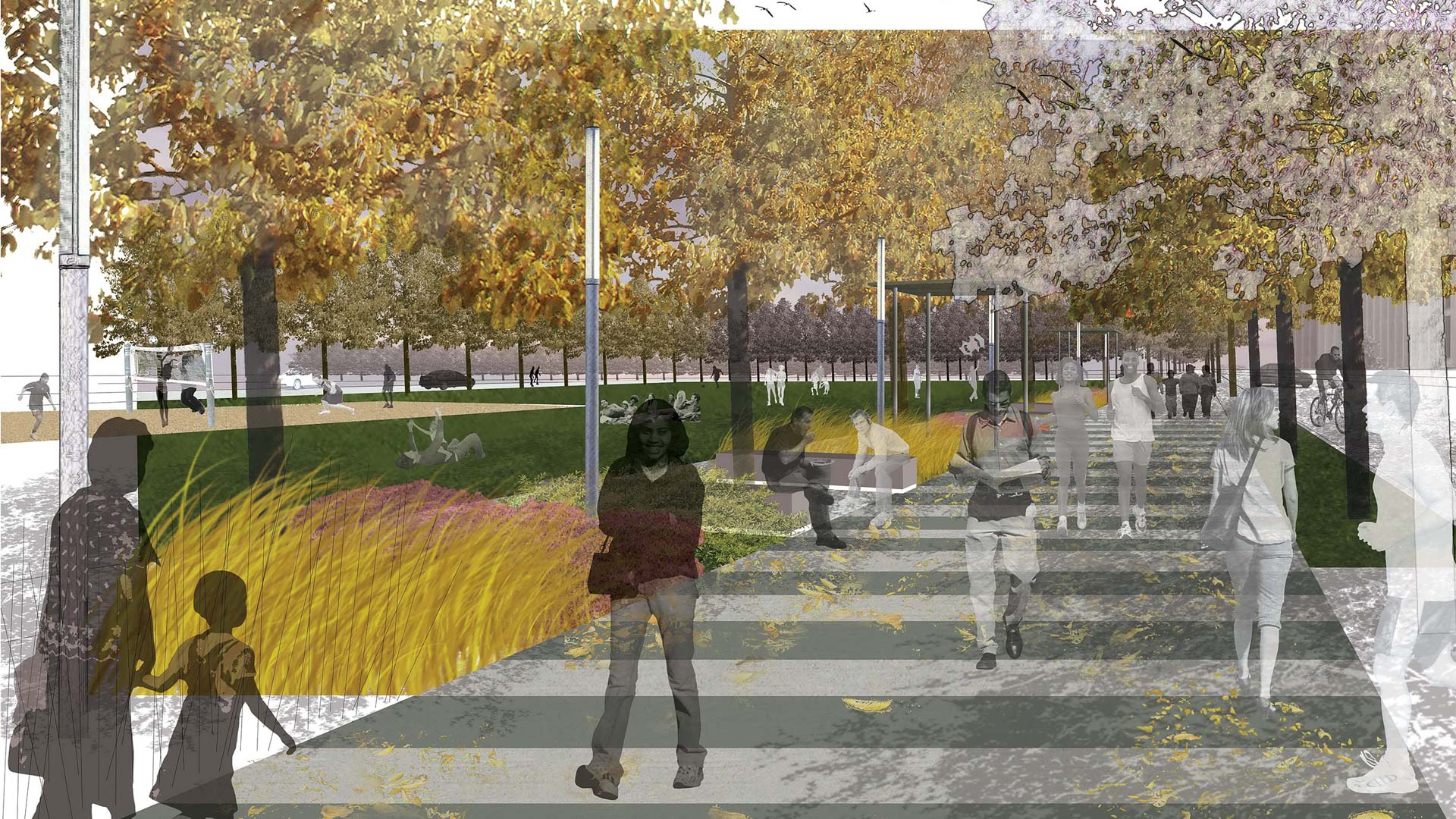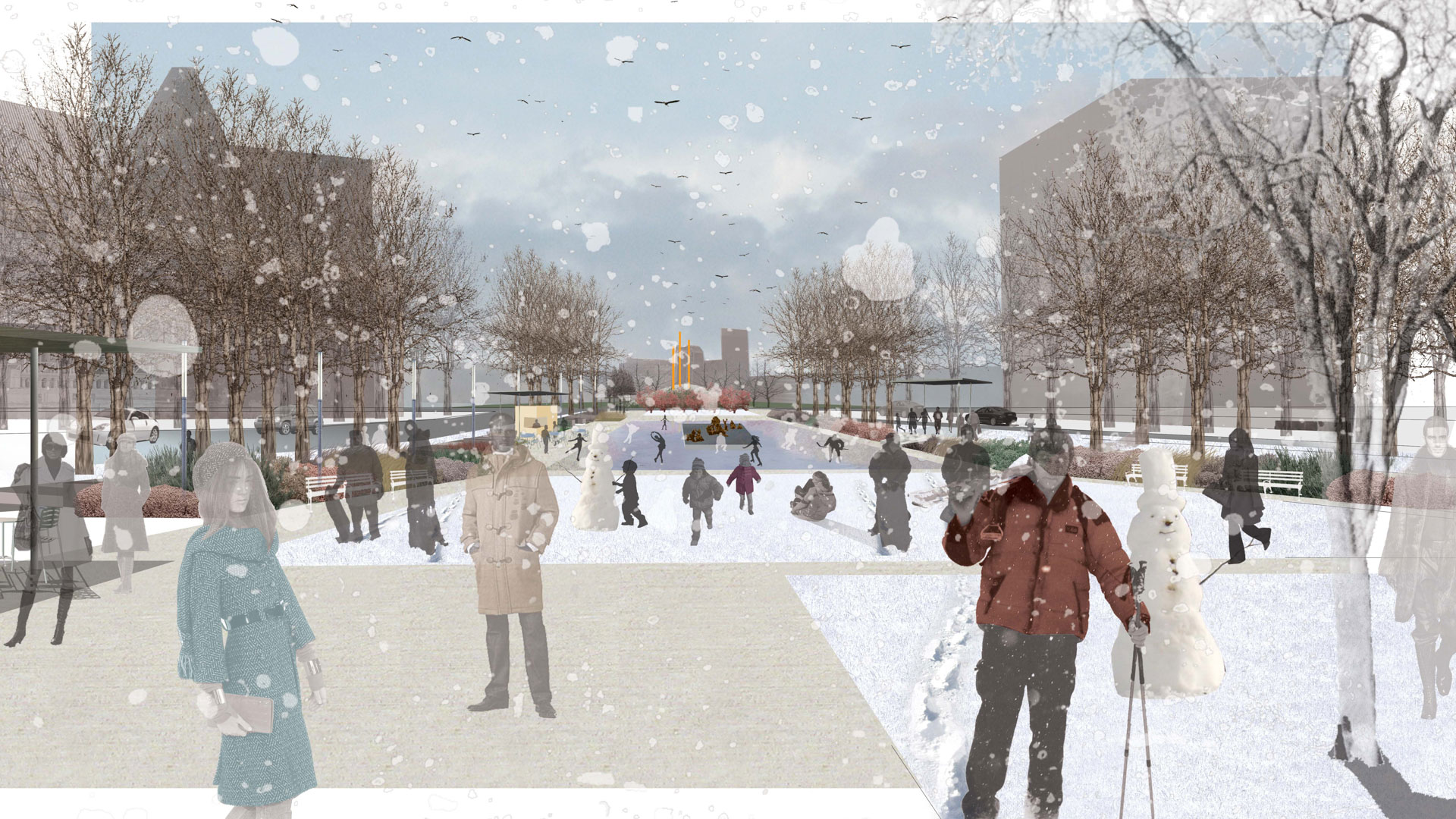The Gateway Mall runs 18 blocks through the center of downtown St. Louis, terminating at the famous Eero Saarinen Arch, and provides a green spine in which the downtown’s workers, residents, and visitors can relax and celebrate urban living.
The mall never fully lived up to the potential envisioned by the civic leaders at the time of its inception. Thomas Balsley Associates was commissioned to prepare a design master plan and guidelines that will reimagine the mall as the city’s “front lawn” and defining public space. The new mall will vibrate with the beat of urban living for the businesses and homeowners returning to downtown. Each block has been carefully programmed, and is being redesigned with activities ranging from urban performance plazas and sculpture gardens to grand civic spaces, water parks, and recreational areas.
Pacific Park
Pacific Park is a major mixed-use development in the Atlantic Terminal area of Brooklyn, New York. When complete, it will occupy approximately 22 acres, including the air rights above the approximately nine-acre, below-grade Long Island Rail Road Storage Yard.
The open space, with an area of about eight acres at grade, is being designed by Thomas Balsle...
Gubei Gold Street
SWA was selected to conceptualize, design, and realize a rare find in bustling Shanghai—a pedestrian mall (Gold Street). The corridor occupies three city blocks, is flanked by 20-story high-rise residential towers with retail at street level and book-ended by SWA-designed parks. Creating an iconic presence and enlivening the area, the mall features plazas, fou...
Hunter's Point Shipyard and Candlestick Point
Perched on the edge of San Francisco Bay, the Hunters Point Shipyard was an important naval manufacturing center for the WWI and WWII war efforts. Now abandoned, the shipyard, along with Candlestick Point, will be combined into a new mixed use residential, retail and light industry development — the largest in San Francisco since WWII. Thomas Balsley Ass...
Queens West Open Space Master Plan
Queens West is a new mixed-use community planned for the Long Island City shoreline, directly across from midtown Manhattan and the United Nations. Central to its urban plan is an extensive open space system that includes upland and waterfront parks as well as streetscape. Beginning with conceptual plans the Thomas Balsley Associates team, together with Weintr...






